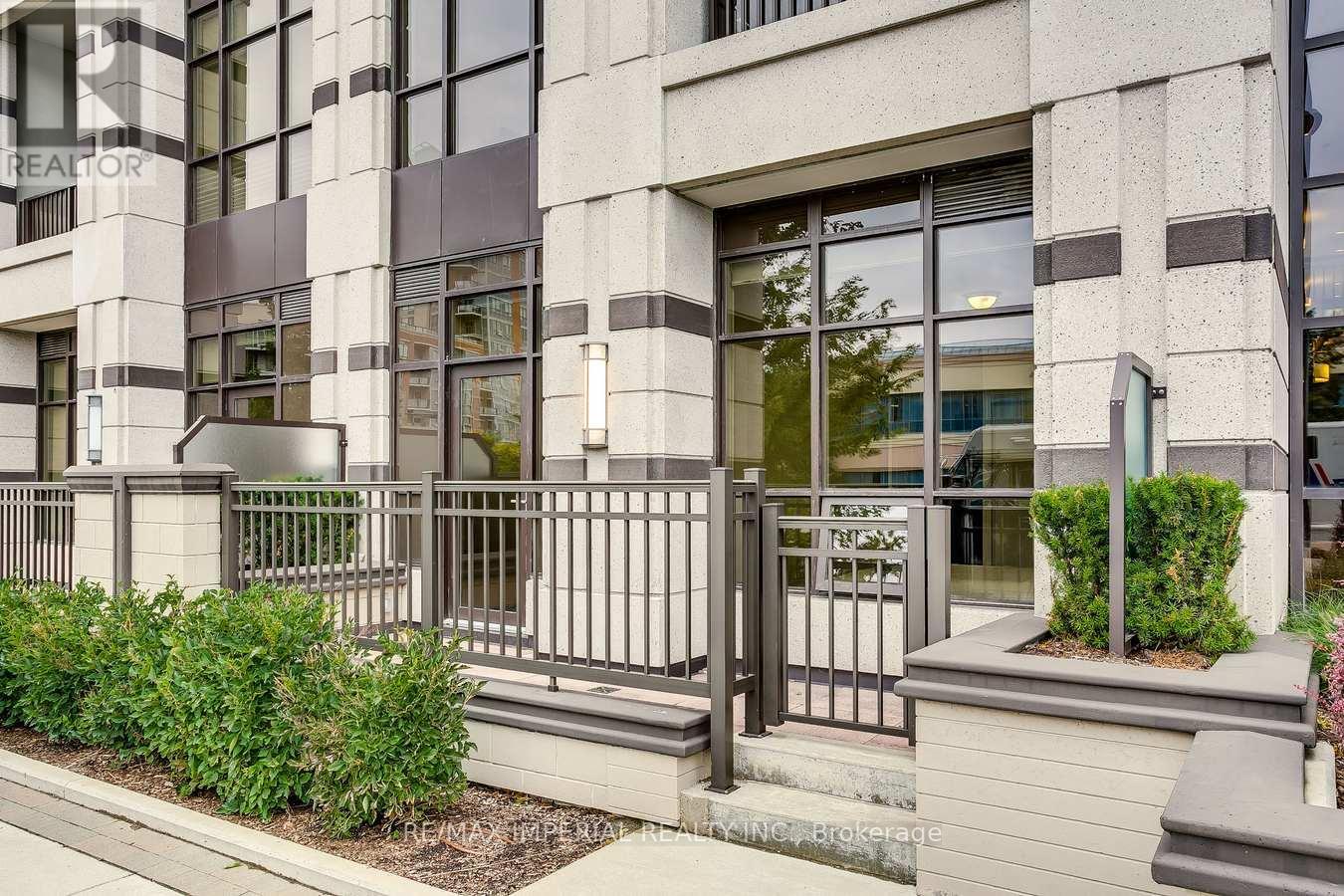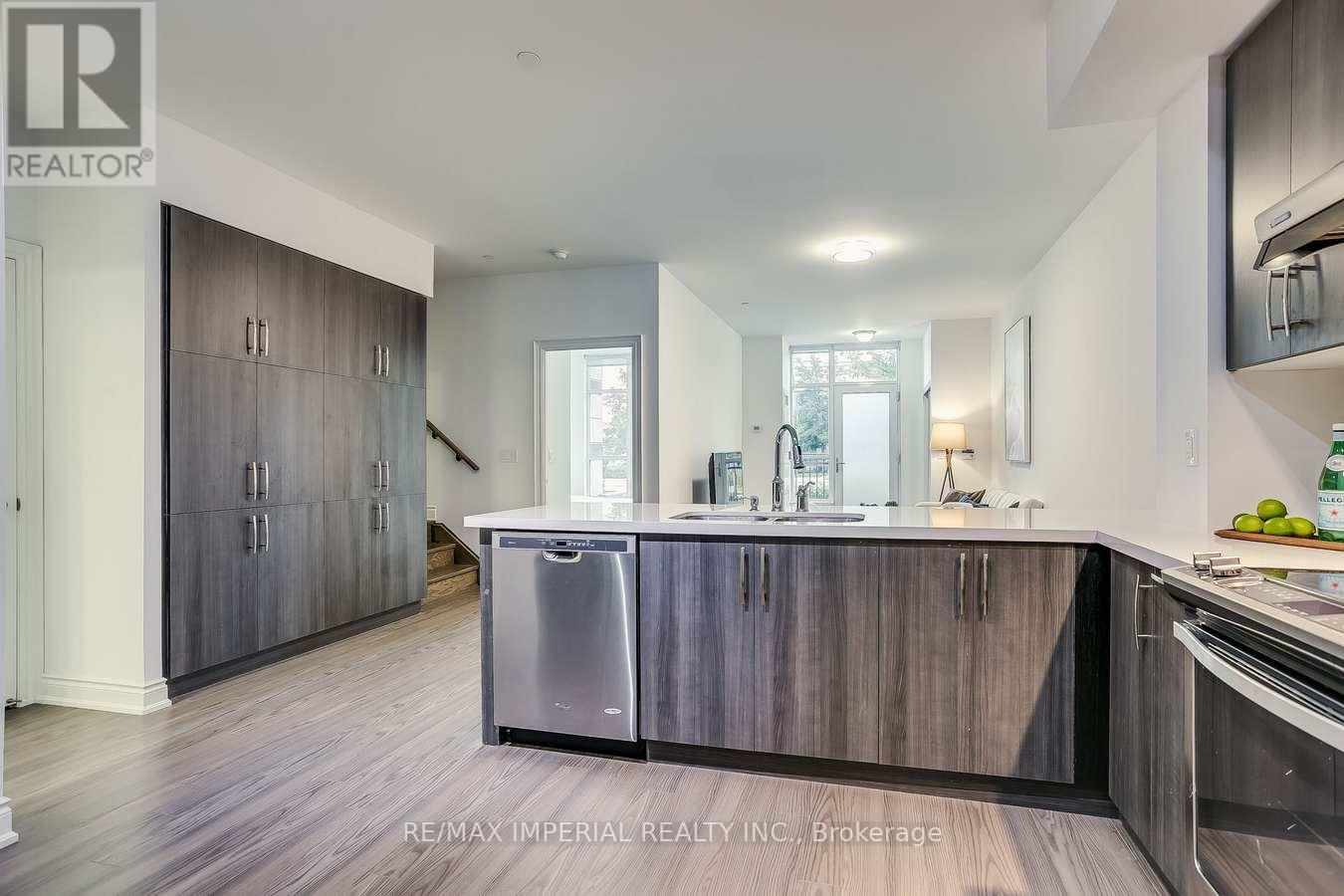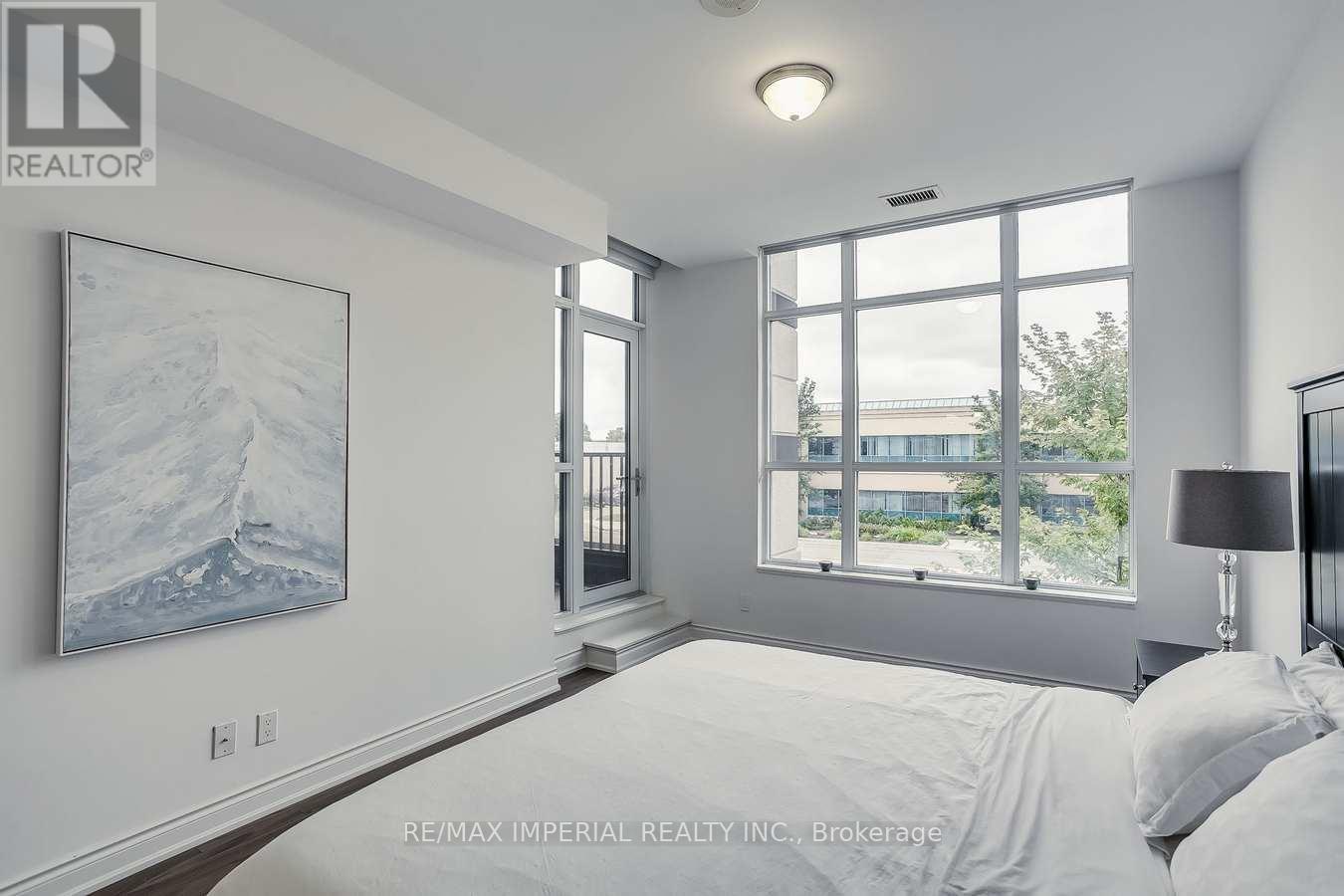4 Bedroom
3 Bathroom
1400 - 1599 sqft
Central Air Conditioning
Forced Air
$3,700 Monthly
Stunning West Exposure Townhouse with 3 Entrances to the unit, conveniently located in Unionville!!! 9" Ceiling, Large Kitchen with Ss Appliances. Spacious and bright 3 Bedrooms plus den with 3 full bath washrooms. Open Concept Living room with W/O to the private patio. Top Unionville high school, walking distance to Costco, First Markham Place, School and more. Parking & Locker at the same floor. (id:50787)
Property Details
|
MLS® Number
|
N12126625 |
|
Property Type
|
Single Family |
|
Community Name
|
Unionville |
|
Community Features
|
Pet Restrictions |
|
Features
|
In-law Suite |
|
Parking Space Total
|
1 |
Building
|
Bathroom Total
|
3 |
|
Bedrooms Above Ground
|
3 |
|
Bedrooms Below Ground
|
1 |
|
Bedrooms Total
|
4 |
|
Amenities
|
Security/concierge, Recreation Centre, Exercise Centre, Sauna, Visitor Parking, Storage - Locker |
|
Appliances
|
Dishwasher, Dryer, Microwave, Hood Fan, Stove, Washer, Window Coverings, Refrigerator |
|
Cooling Type
|
Central Air Conditioning |
|
Exterior Finish
|
Concrete |
|
Flooring Type
|
Laminate |
|
Heating Fuel
|
Natural Gas |
|
Heating Type
|
Forced Air |
|
Size Interior
|
1400 - 1599 Sqft |
|
Type
|
Row / Townhouse |
Parking
Land
Rooms
| Level |
Type |
Length |
Width |
Dimensions |
|
Second Level |
Primary Bedroom |
4.71 m |
3.21 m |
4.71 m x 3.21 m |
|
Second Level |
Bedroom 2 |
4.15 m |
2.89 m |
4.15 m x 2.89 m |
|
Second Level |
Den |
2.72 m |
2.22 m |
2.72 m x 2.22 m |
|
Main Level |
Living Room |
4.2 m |
3.03 m |
4.2 m x 3.03 m |
|
Main Level |
Dining Room |
4.5 m |
2.22 m |
4.5 m x 2.22 m |
|
Main Level |
Kitchen |
3.84 m |
3.81 m |
3.84 m x 3.81 m |
|
Main Level |
Bedroom 3 |
4.33 m |
2.95 m |
4.33 m x 2.95 m |
https://www.realtor.ca/real-estate/28265599/101-89-s-town-centre-boulevard-markham-unionville-unionville











































