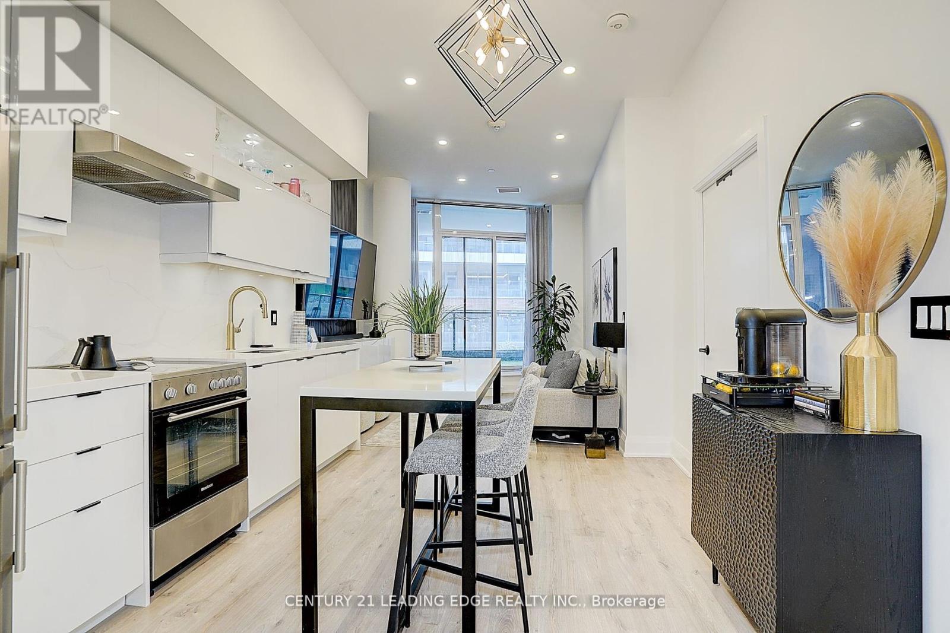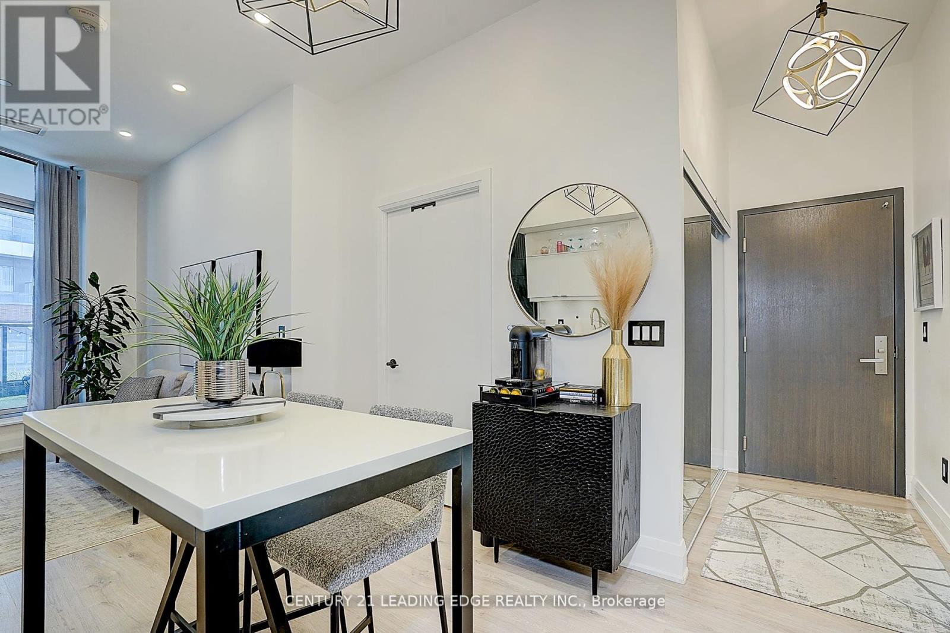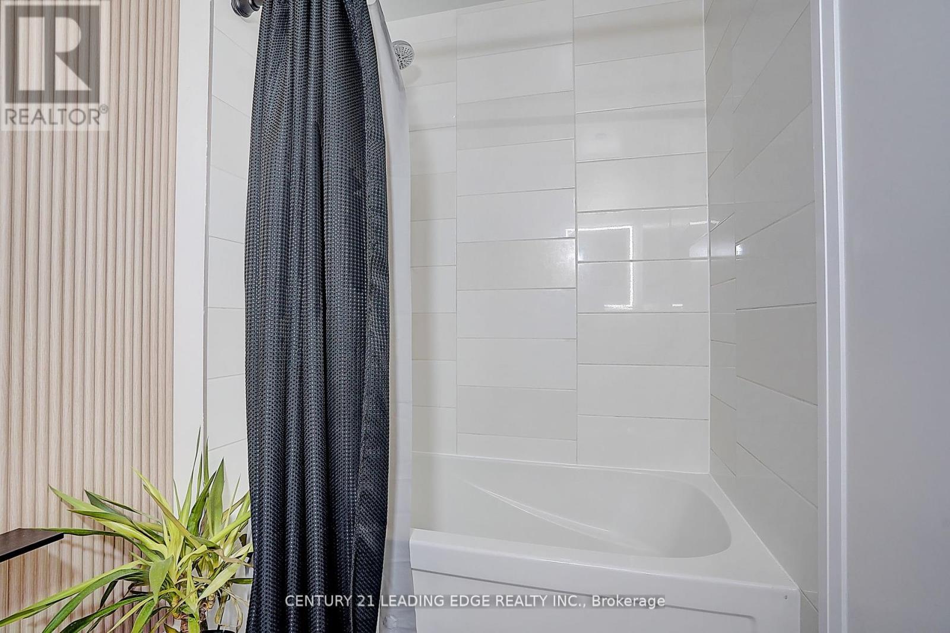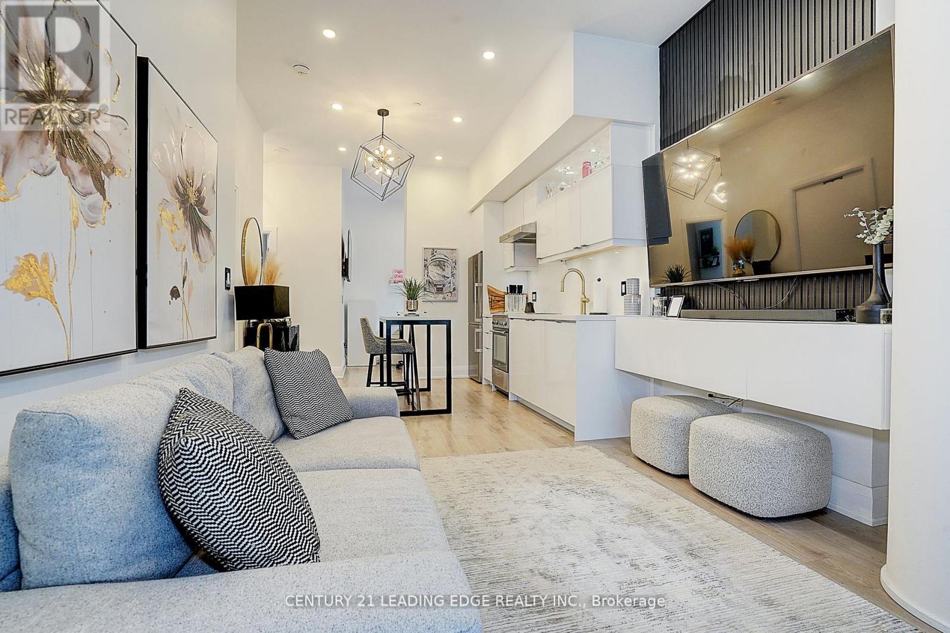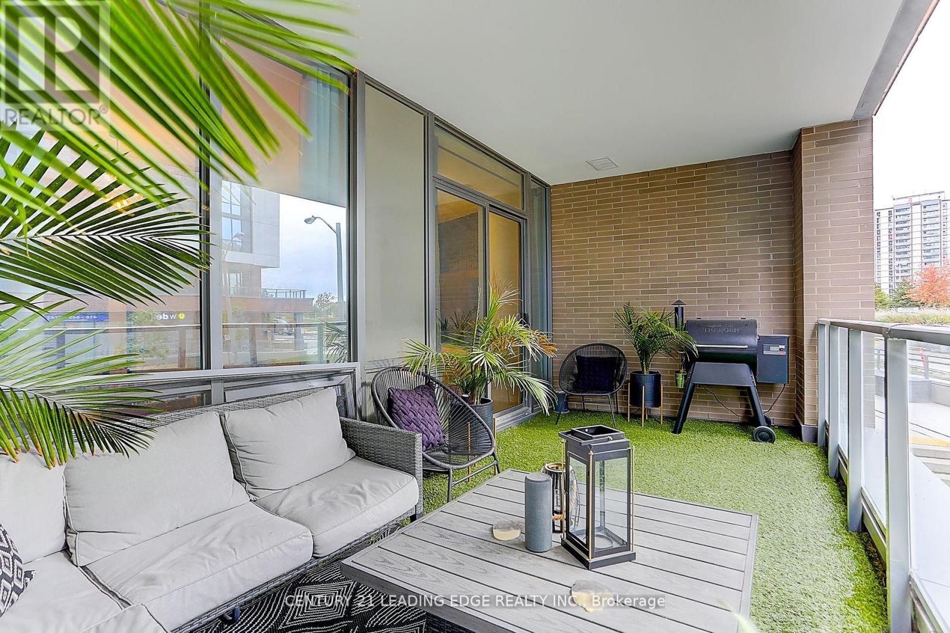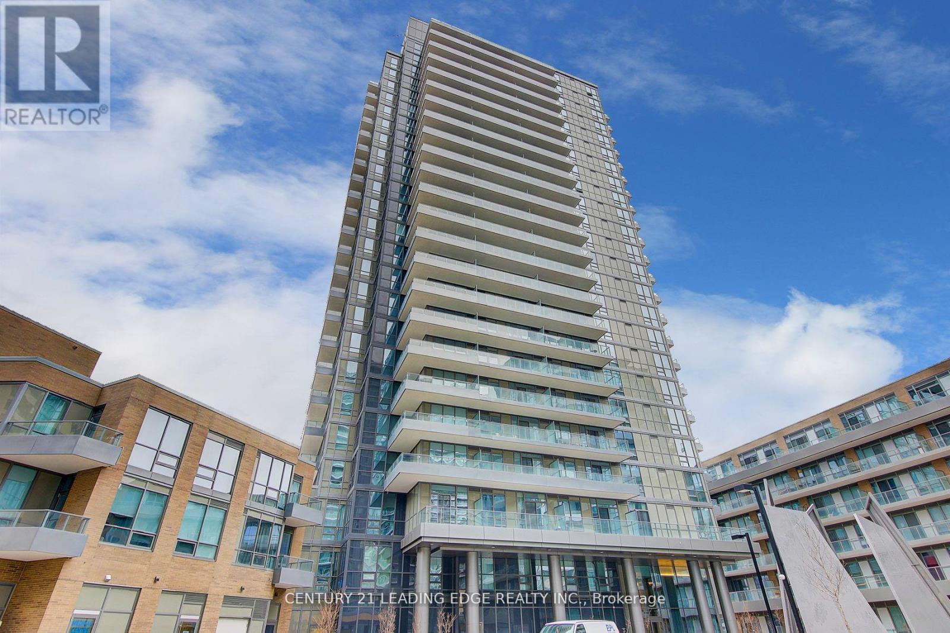2 Bedroom
1 Bathroom
600 - 699 sqft
Central Air Conditioning
Forced Air
$2,500 Monthly
Luxurious, Good Size and Modern Open Concept 1 + Den Condo Suite at Emerald City. Completely Renovated Unit With Luxury Upgrades and Finishes Throughout (Non-Builder Finish). Featuring 10 Ft Ceilings and Smooth Ceilings With Pot Lights. Stunning Custom Built In Fluted Wood Panel Accent Wall With TV Cabinet. White Kitchen With Backsplash and Quartz Counter. Renovated Bathroom. Primary Bedroom With Good Size To Fit A King Size Bed. Modern Light Fixtures Throughout. Large 185 SqFt Outdoor Terrace. Landlord Is Renting Parking For $150/Month. Close To Hwy 401 and DVP. Minutes To Public Transportation and Walking Distance To Grocery Stores and Shops. (id:50787)
Property Details
|
MLS® Number
|
C12060969 |
|
Property Type
|
Single Family |
|
Community Name
|
Henry Farm |
|
Community Features
|
Pet Restrictions |
Building
|
Bathroom Total
|
1 |
|
Bedrooms Above Ground
|
1 |
|
Bedrooms Below Ground
|
1 |
|
Bedrooms Total
|
2 |
|
Amenities
|
Storage - Locker |
|
Appliances
|
Dishwasher, Dryer, Stove, Washer, Window Coverings, Refrigerator |
|
Cooling Type
|
Central Air Conditioning |
|
Exterior Finish
|
Concrete |
|
Flooring Type
|
Vinyl |
|
Heating Fuel
|
Natural Gas |
|
Heating Type
|
Forced Air |
|
Size Interior
|
600 - 699 Sqft |
|
Type
|
Apartment |
Parking
Land
Rooms
| Level |
Type |
Length |
Width |
Dimensions |
|
Flat |
Living Room |
5.09 m |
3.23 m |
5.09 m x 3.23 m |
|
Flat |
Dining Room |
5.09 m |
3.23 m |
5.09 m x 3.23 m |
|
Flat |
Kitchen |
2.52 m |
2.13 m |
2.52 m x 2.13 m |
|
Flat |
Primary Bedroom |
4.13 m |
2.74 m |
4.13 m x 2.74 m |
|
Flat |
Den |
3.03 m |
2.2 m |
3.03 m x 2.2 m |
https://www.realtor.ca/real-estate/28118462/101-50-forest-manor-road-toronto-henry-farm-henry-farm

