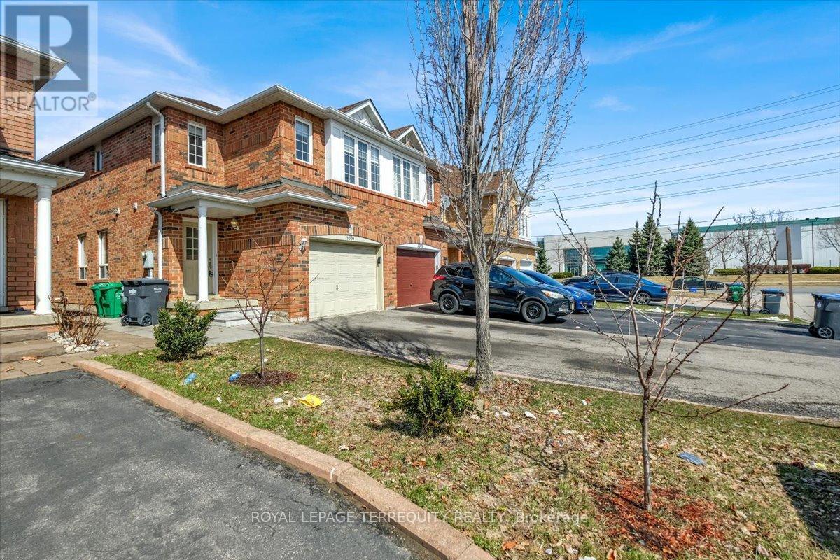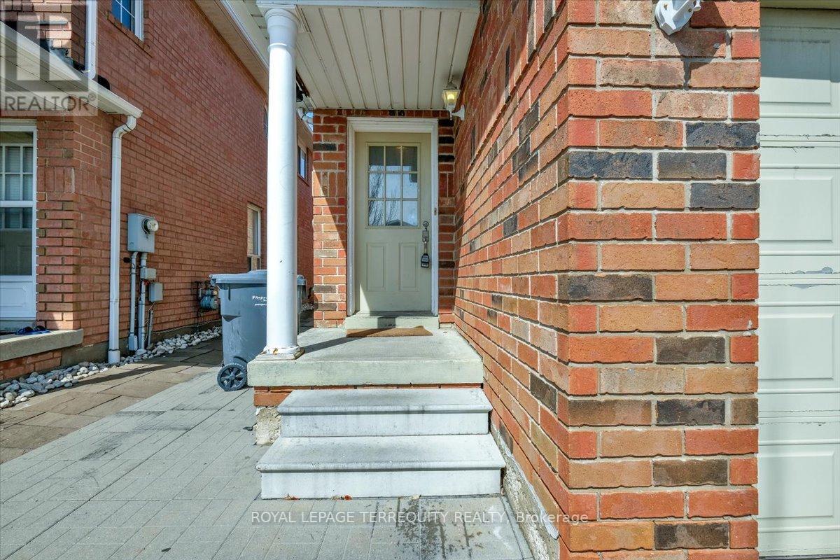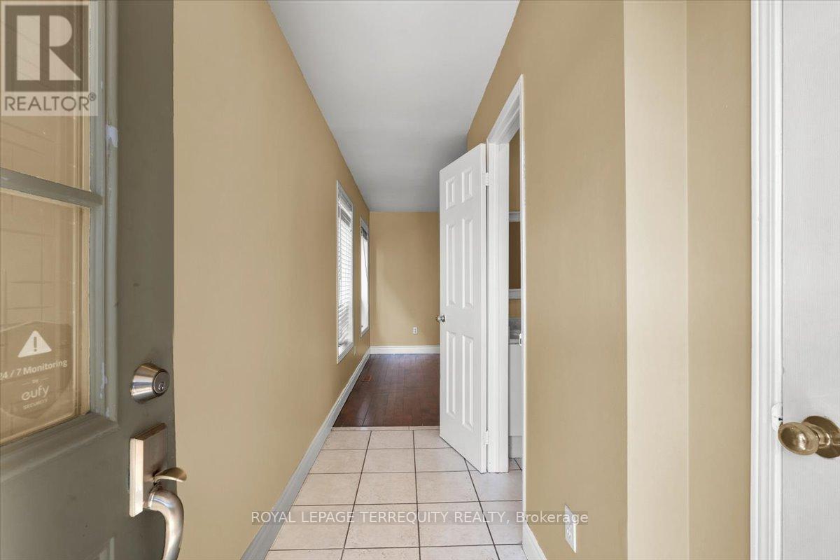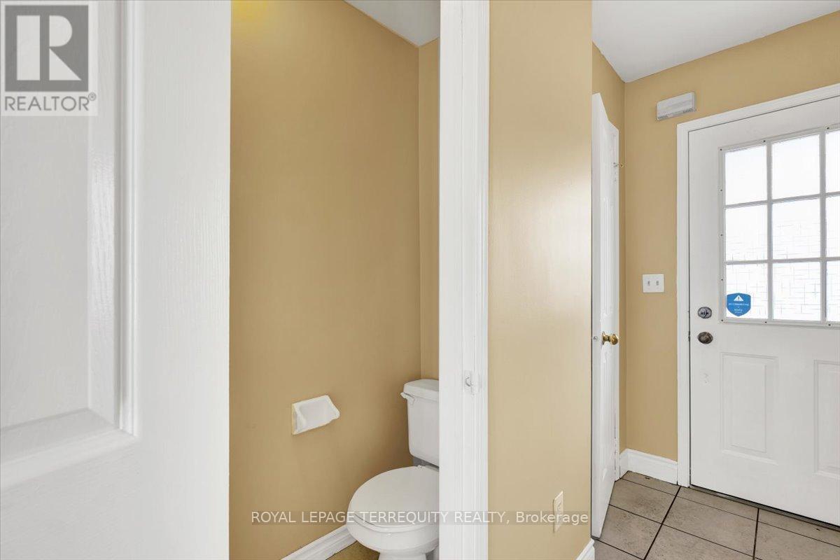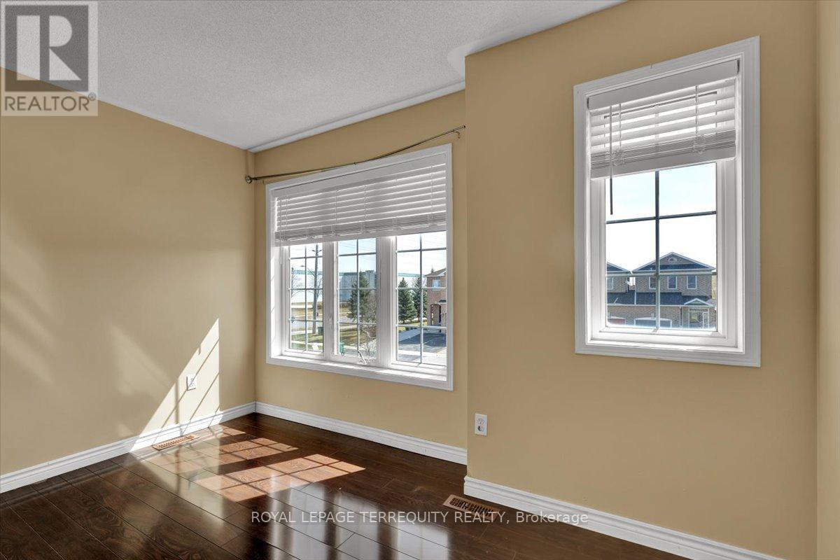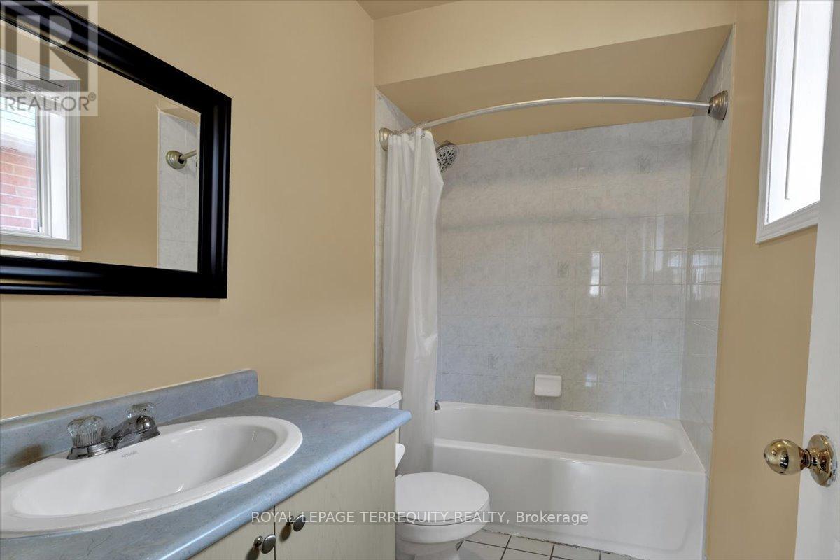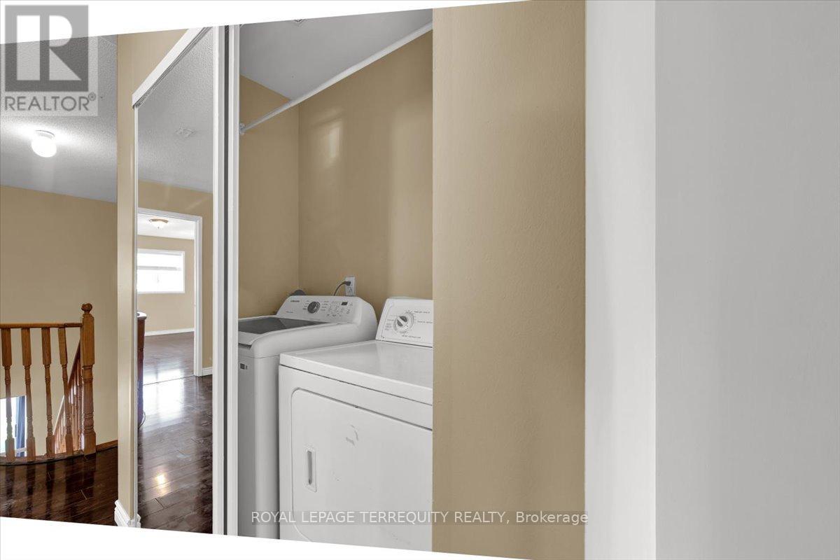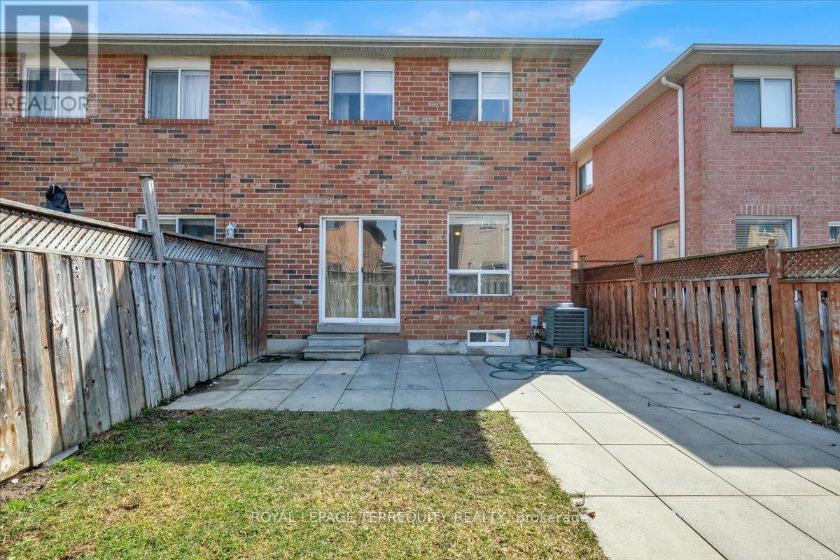4 Bedroom
4 Bathroom
1100 - 1500 sqft
Fireplace
Central Air Conditioning
Forced Air
$1,075,000
Stunning House W/ 3 + 1 Bdrms & 4 Washrooms! Large Combined Living & Dining! Master W/ 4Pc Ensuite! Freshly Paint, New Laminate Floors In Bdrms & Carpets On Stairs . Walking Distance To The Heartland Town Centre, Golf Course Public Transit, Rick Hanson School & Mins From The 407, 403 & 401. This Bright And Spacious Home Features An Inviting Upgraded Kitchen With Spacious Countertops, Backsplash And All S/S Appliances Around 1 Yrs Old. This property offers the perfect blend of modern updates and convenience. Located in a highly sought-after neighborhood, enjoy easy access to major highways, Costco, Home Depot, Walmart, and nearby shopping centers. Entrance to the finished Basement apartment is through the garage. Basement currently rented out and the tenants will be moving out upon the closing of the property. (id:50787)
Property Details
|
MLS® Number
|
W12067609 |
|
Property Type
|
Single Family |
|
Community Name
|
East Credit |
|
Features
|
Guest Suite, In-law Suite |
|
Parking Space Total
|
2 |
Building
|
Bathroom Total
|
4 |
|
Bedrooms Above Ground
|
3 |
|
Bedrooms Below Ground
|
1 |
|
Bedrooms Total
|
4 |
|
Appliances
|
Water Meter, Water Heater, Central Vacuum, Dryer, Two Stoves, Washer, Two Refrigerators |
|
Basement Development
|
Finished |
|
Basement Features
|
Apartment In Basement |
|
Basement Type
|
N/a (finished) |
|
Construction Style Attachment
|
Semi-detached |
|
Cooling Type
|
Central Air Conditioning |
|
Exterior Finish
|
Brick, Brick Facing |
|
Fireplace Present
|
Yes |
|
Flooring Type
|
Laminate, Ceramic |
|
Foundation Type
|
Block |
|
Heating Fuel
|
Electric |
|
Heating Type
|
Forced Air |
|
Stories Total
|
2 |
|
Size Interior
|
1100 - 1500 Sqft |
|
Type
|
House |
|
Utility Water
|
Municipal Water |
Parking
Land
|
Acreage
|
No |
|
Sewer
|
Sanitary Sewer |
|
Size Depth
|
97 Ft ,10 In |
|
Size Frontage
|
22 Ft ,3 In |
|
Size Irregular
|
22.3 X 97.9 Ft |
|
Size Total Text
|
22.3 X 97.9 Ft |
Rooms
| Level |
Type |
Length |
Width |
Dimensions |
|
Second Level |
Primary Bedroom |
5.33 m |
3.61 m |
5.33 m x 3.61 m |
|
Second Level |
Bedroom 2 |
4.36 m |
3.12 m |
4.36 m x 3.12 m |
|
Second Level |
Bedroom 3 |
3.1 m |
2.79 m |
3.1 m x 2.79 m |
|
Basement |
Living Room |
4.1 m |
3.12 m |
4.1 m x 3.12 m |
|
Basement |
Bedroom 4 |
3.1 m |
2.4 m |
3.1 m x 2.4 m |
|
Main Level |
Living Room |
5.05 m |
3.84 m |
5.05 m x 3.84 m |
|
Main Level |
Dining Room |
5.05 m |
3.84 m |
5.05 m x 3.84 m |
|
Main Level |
Kitchen |
5.05 m |
3.12 m |
5.05 m x 3.12 m |
Utilities
|
Cable
|
Installed |
|
Sewer
|
Installed |
https://www.realtor.ca/real-estate/28132932/1009-windbrook-grove-mississauga-east-credit-east-credit


