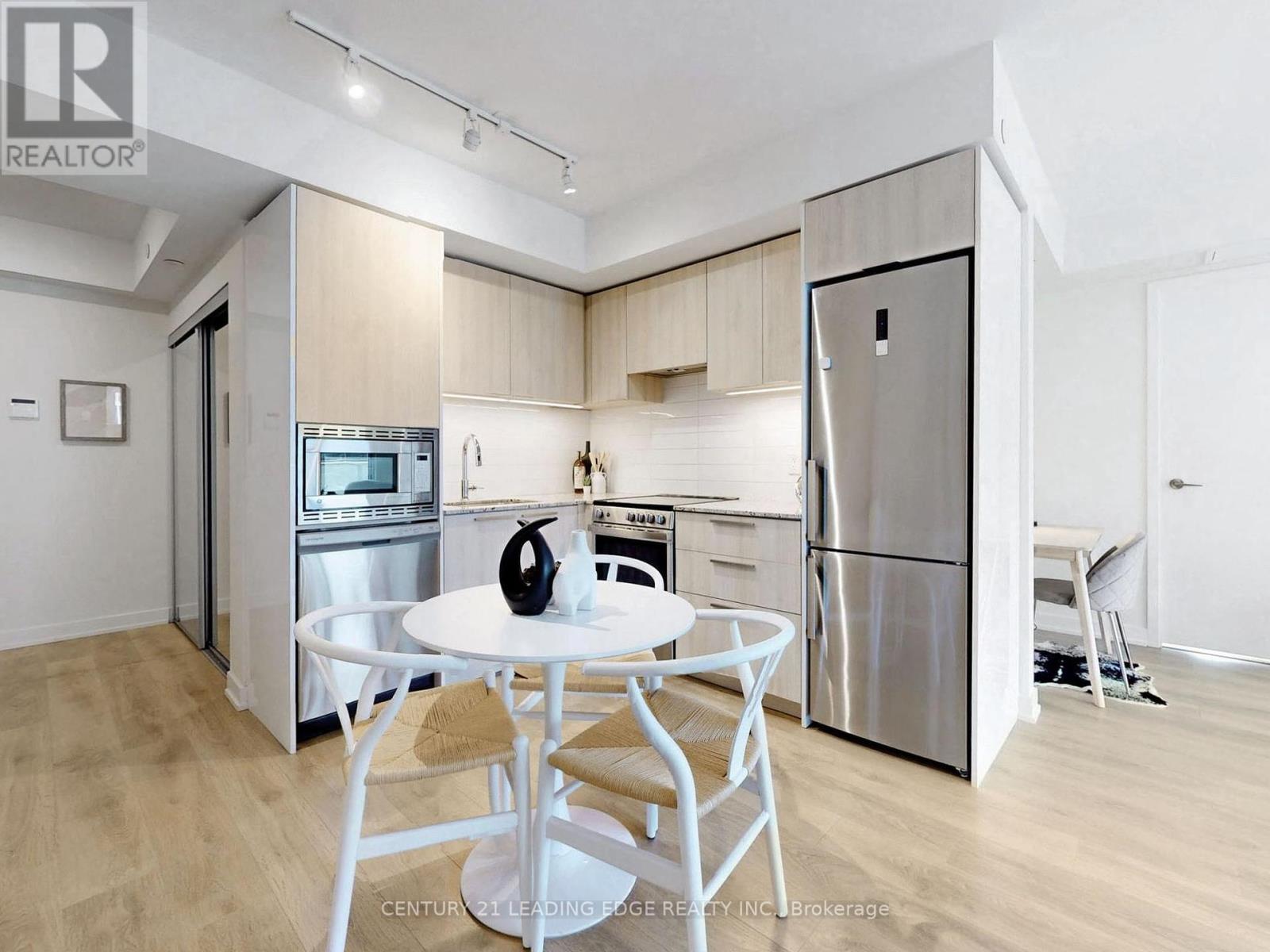1009 - 501 Yonge Street Toronto, Ontario M4Y 0G8
$1,079,000Maintenance, Heat, Water, Common Area Maintenance, Insurance, Parking
$720.70 Monthly
Maintenance, Heat, Water, Common Area Maintenance, Insurance, Parking
$720.70 MonthlyFunctional 2 Bdr 2 W SE Corner Unit in luxury Teahouse in the heart of Downtown Core. With The flooded sunshine ! Roomy Living room, modern open concept kitchen with designer cabinetry, Floor to Ceiling windows, New painting. Quartz counters, backsplash and s/s appliances. Walk Score 99 - Steps To TTC, Restaurants, U of T, George Brown, Eaton Centre, Yorkville Shopping Etc. Enjoy modern city lifestyle at the heart of Toronto! Comes with 1 parking. fantastic amenities: Outdoor Pool, Gym, Zen Lounge, Party Room, Yoga Room, Theatre, Patio & BBQ, Indoor Spa and Onsens, Pet Spa, Pet Relief Area, Visitor Parking. **** EXTRAS **** Fridge, Stove, range hood, Dishwasher, Built-In Microwave. Stacked Washer, Dryer. All Elfs and all windows coverings. (id:50787)
Property Details
| MLS® Number | C9247139 |
| Property Type | Single Family |
| Community Name | Church-Yonge Corridor |
| Amenities Near By | Hospital, Park, Public Transit, Schools |
| Community Features | Pet Restrictions |
| Features | Balcony |
| Parking Space Total | 1 |
| Pool Type | Outdoor Pool |
Building
| Bathroom Total | 2 |
| Bedrooms Above Ground | 2 |
| Bedrooms Total | 2 |
| Amenities | Security/concierge, Exercise Centre, Party Room, Visitor Parking |
| Cooling Type | Central Air Conditioning |
| Exterior Finish | Concrete |
| Flooring Type | Laminate |
| Type | Apartment |
Parking
| Underground |
Land
| Acreage | No |
| Land Amenities | Hospital, Park, Public Transit, Schools |
Rooms
| Level | Type | Length | Width | Dimensions |
|---|---|---|---|---|
| Flat | Living Room | 3.66 m | 3.96 m | 3.66 m x 3.96 m |
| Flat | Dining Room | 3.17 m | 3.2 m | 3.17 m x 3.2 m |
| Flat | Kitchen | 3.17 m | 3.2 m | 3.17 m x 3.2 m |
| Flat | Primary Bedroom | 3.35 m | 2.87 m | 3.35 m x 2.87 m |
| Flat | Bedroom 2 | 3.35 m | 2.78 m | 3.35 m x 2.78 m |
| Flat | Study | 1.61 m | 0.71 m | 1.61 m x 0.71 m |
https://www.realtor.ca/real-estate/27273276/1009-501-yonge-street-toronto-church-yonge-corridor





















