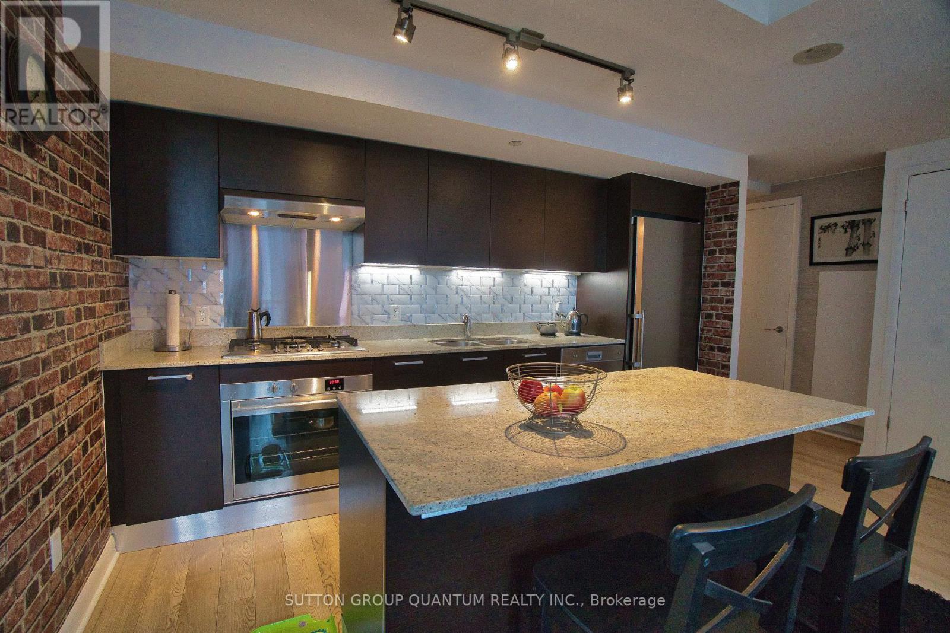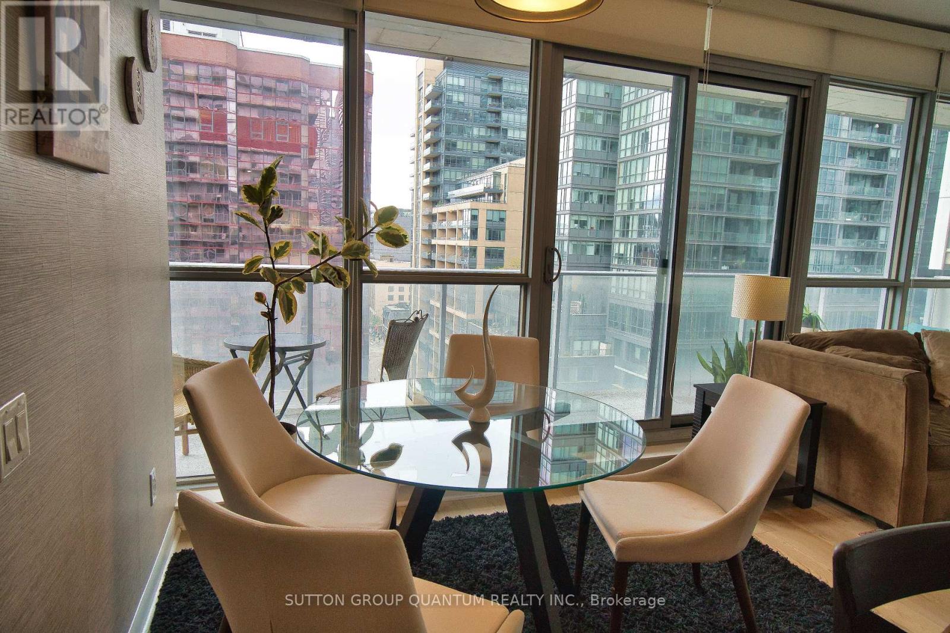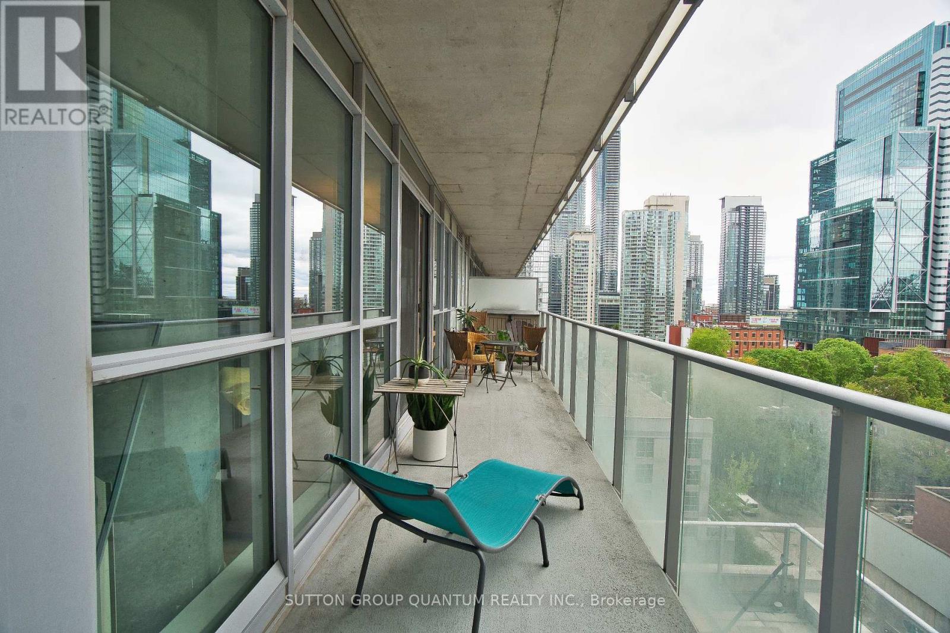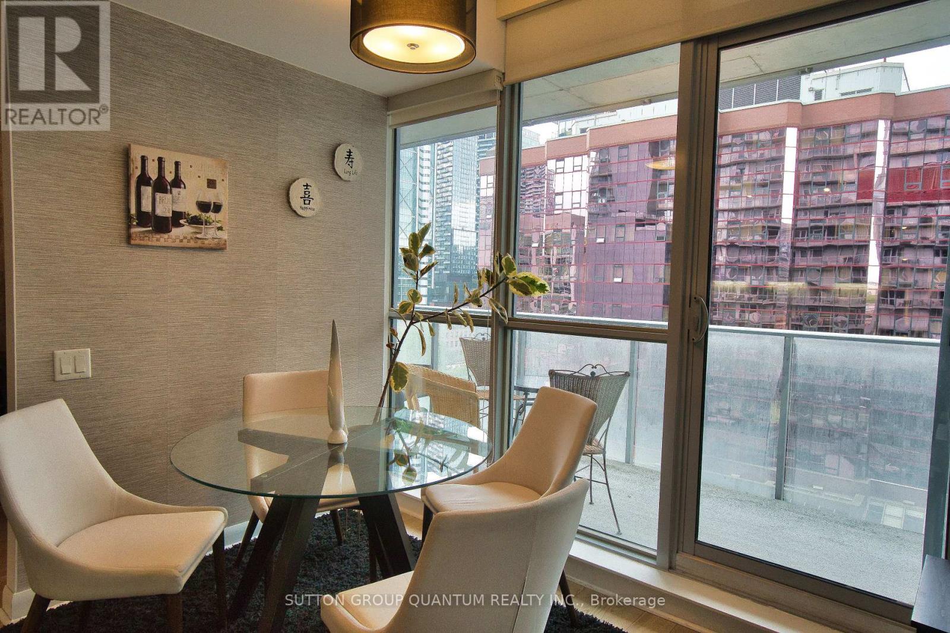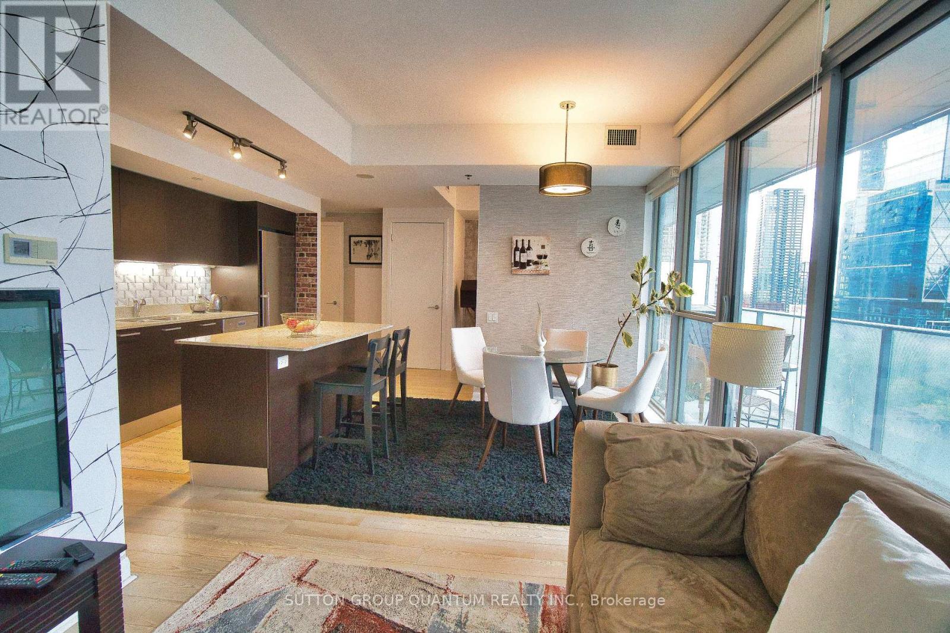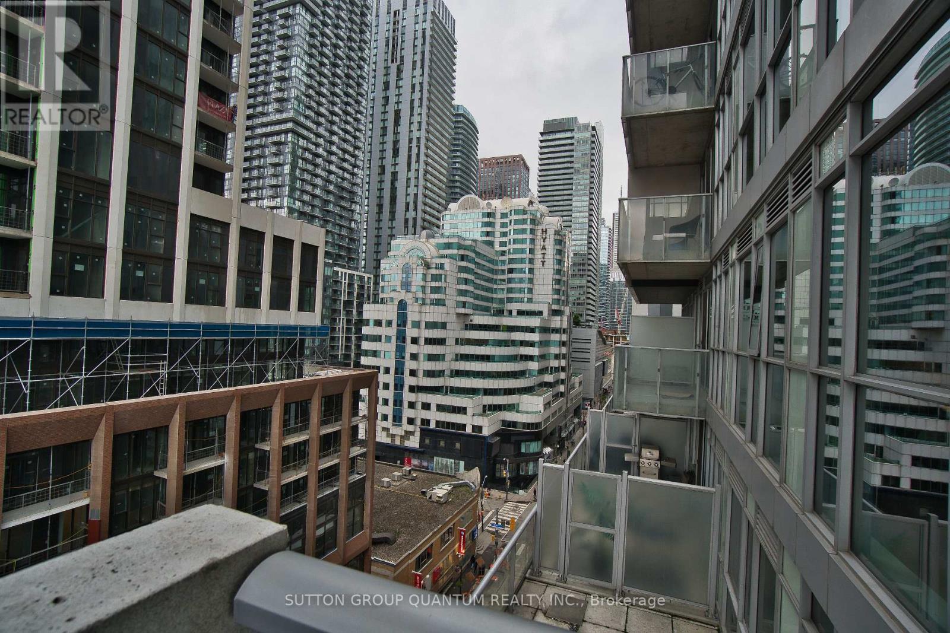2 Bedroom
2 Bathroom
600 - 699 sqft
Central Air Conditioning
Forced Air
$719,000Maintenance, Water, Parking, Heat, Insurance, Common Area Maintenance
$689.38 Monthly
Rare King West Corner Suite with Huge Balcony & Premium Upgrades. If you've been searching for the perfect King West opportunity, this stunning 1+1 den, 2-bath corner suite in the award-winning M5V by Lifetime Developments is it! Built in 2012 with architecture by Teeple and interiors by TAS Design, this unique building boasts striking wrought-iron gates, a lush green wall lobby, and exceptional amenities. The 697 sq ft unit (as per builder plans) features 9-ft ceilings, floor-to-ceiling west-facing windows, and an open-concept layout ideal for entertaining. The chef's kitchen shines with quartz countertops, a breakfast bar, and full-sized appliances, while the spacious primary bedroom includes a 4-piece ensuite. A functional den (with a picture window) and an ensuite laundry add convenience. The standout? A massive 207 sq ft private balcony, one of the largest in the building, complete with a rare gas BBQ hookup, perfect for outdoor dining with city views. Residents enjoy top-tier amenities: 24/7 concierge, a state-of-the-art gym, yoga studio, steam room, party lounge, rooftop deck, and guest suites. Plus, the huge 8x6 locker and dedicated parking (separate from others) add unmatched convenience. Located steps from King Streetcar, Queen West, the Financial District, and Toronto's best dining/nightlife, this original owner's meticulously upgraded suite is a true urban gem. Don't miss priced at ~$1,000/sq ft with parking & locker! This building has plenty of underground FREE guest parking. (id:50787)
Property Details
|
MLS® Number
|
C12171228 |
|
Property Type
|
Single Family |
|
Community Name
|
Waterfront Communities C1 |
|
Amenities Near By
|
Public Transit |
|
Community Features
|
Pet Restrictions |
|
Features
|
Balcony, Carpet Free, In Suite Laundry |
|
Parking Space Total
|
1 |
|
View Type
|
View |
Building
|
Bathroom Total
|
2 |
|
Bedrooms Above Ground
|
1 |
|
Bedrooms Below Ground
|
1 |
|
Bedrooms Total
|
2 |
|
Age
|
11 To 15 Years |
|
Amenities
|
Storage - Locker |
|
Appliances
|
Oven - Built-in, Range |
|
Cooling Type
|
Central Air Conditioning |
|
Exterior Finish
|
Concrete |
|
Flooring Type
|
Laminate |
|
Half Bath Total
|
1 |
|
Heating Fuel
|
Natural Gas |
|
Heating Type
|
Forced Air |
|
Size Interior
|
600 - 699 Sqft |
|
Type
|
Apartment |
Parking
Land
|
Acreage
|
No |
|
Land Amenities
|
Public Transit |
|
Surface Water
|
Lake/pond |
Rooms
| Level |
Type |
Length |
Width |
Dimensions |
|
Basement |
Storage |
2.4 m |
1.8 m |
2.4 m x 1.8 m |
|
Main Level |
Living Room |
3.57 m |
3.08 m |
3.57 m x 3.08 m |
|
Main Level |
Dining Room |
2.88 m |
3.29 m |
2.88 m x 3.29 m |
|
Main Level |
Kitchen |
1.93 m |
3.92 m |
1.93 m x 3.92 m |
|
Main Level |
Bedroom |
2.83 m |
2.94 m |
2.83 m x 2.94 m |
|
Main Level |
Den |
2.83 m |
2.57 m |
2.83 m x 2.57 m |
https://www.realtor.ca/real-estate/28362333/1009-375-king-street-w-toronto-waterfront-communities-waterfront-communities-c1



