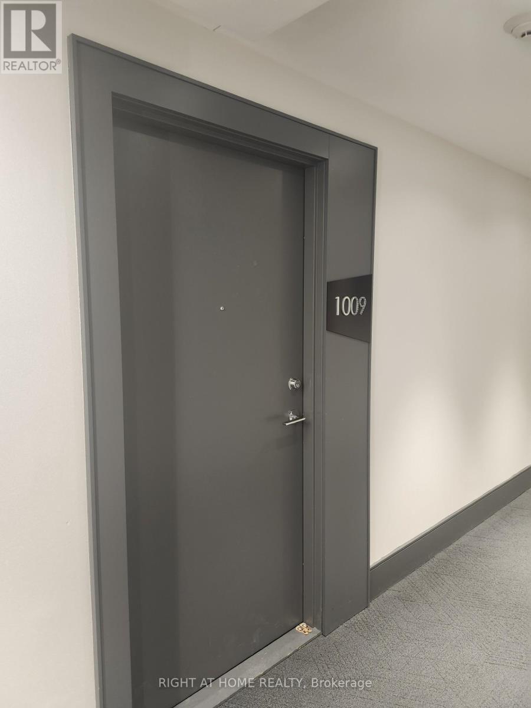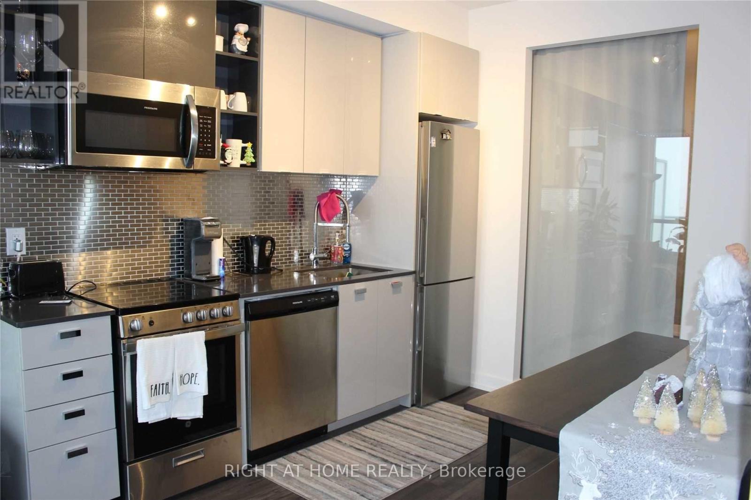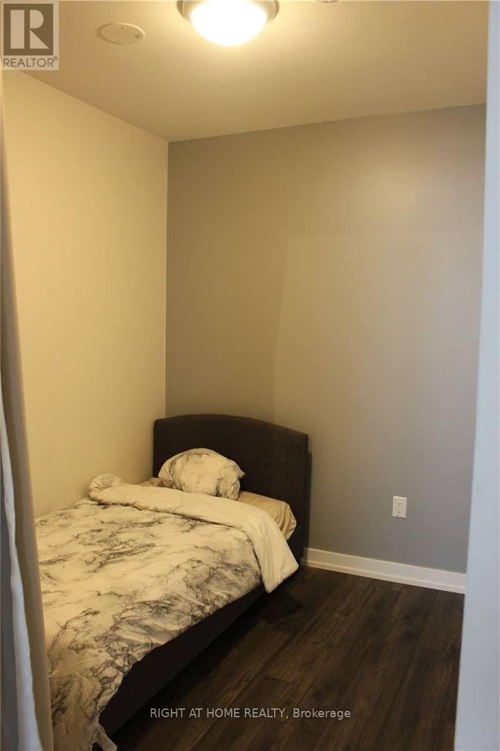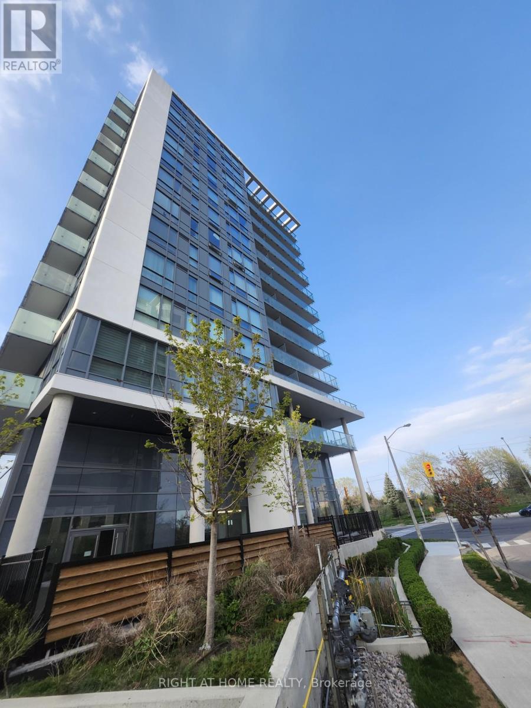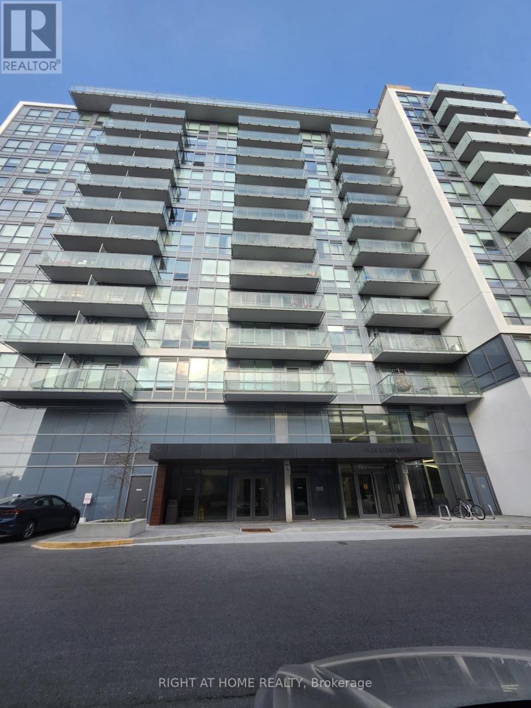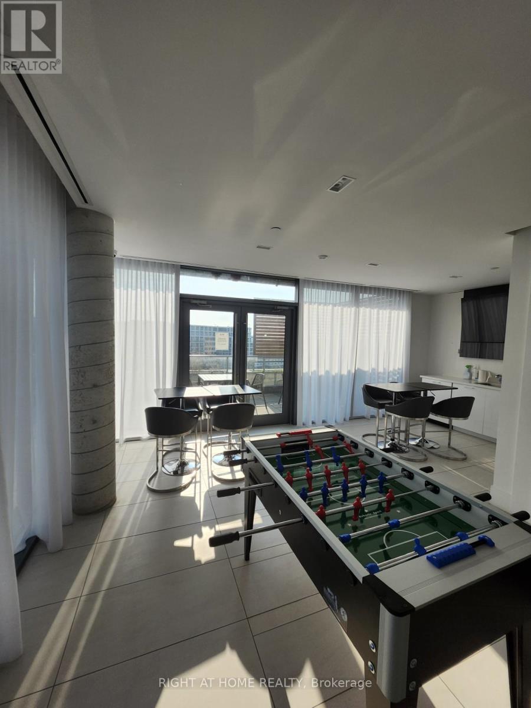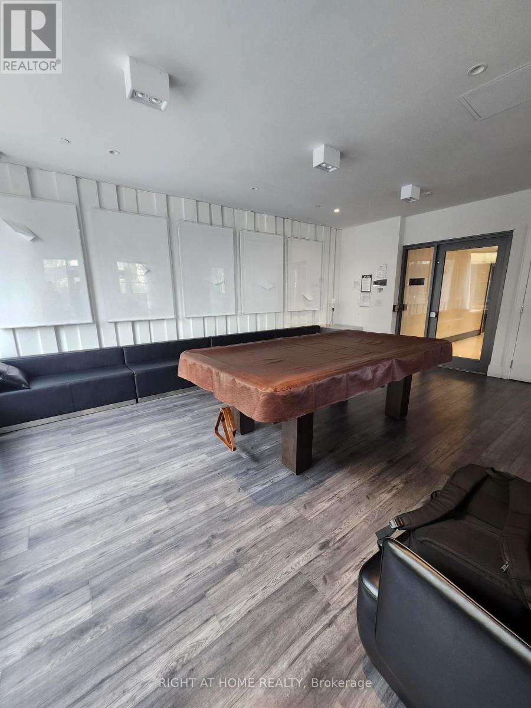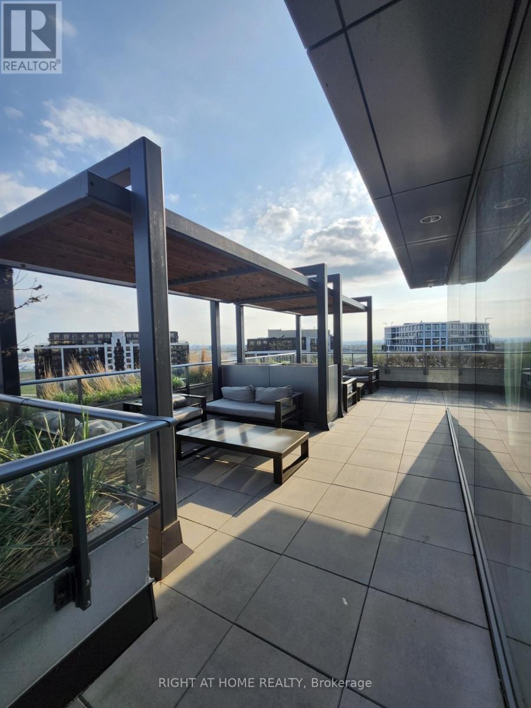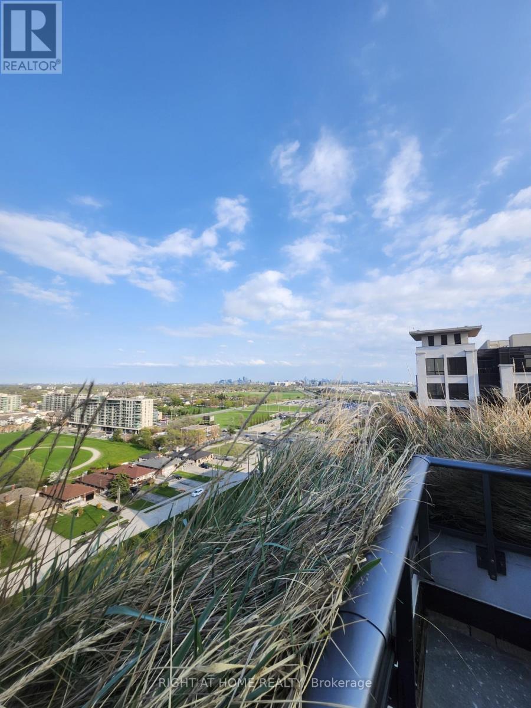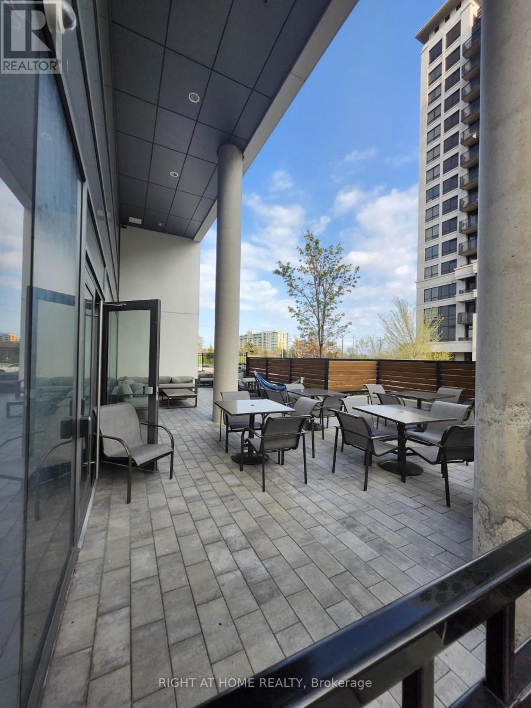2 Bedroom
2 Bathroom
600 - 699 sqft
Central Air Conditioning
Forced Air
$2,500 Monthly
The "Avenger" Layout at the Desirable Avro Condominium. Functional open concept unit divided over 610 SqFt into a Two Bedroom And Two Bathroom condo. Large Unobstructed East Facing Balcony With Clear View. Great Location, Walking Distance To Sheppard Ave W, Subway, Downsview Park. A Short Walk From Yorkdale Mall And Area Hwys. Parking And Locker Included. Available June 1st. (id:50787)
Property Details
|
MLS® Number
|
W12110297 |
|
Property Type
|
Single Family |
|
Community Name
|
York University Heights |
|
Amenities Near By
|
Public Transit, Place Of Worship, Park |
|
Community Features
|
Pet Restrictions |
|
Features
|
Elevator, Balcony, In Suite Laundry |
|
Parking Space Total
|
1 |
|
View Type
|
View |
Building
|
Bathroom Total
|
2 |
|
Bedrooms Above Ground
|
2 |
|
Bedrooms Total
|
2 |
|
Age
|
0 To 5 Years |
|
Amenities
|
Recreation Centre, Visitor Parking, Security/concierge, Exercise Centre, Storage - Locker |
|
Appliances
|
Dishwasher, Dryer, Microwave, Hood Fan, Washer, Refrigerator |
|
Cooling Type
|
Central Air Conditioning |
|
Exterior Finish
|
Concrete |
|
Heating Fuel
|
Natural Gas |
|
Heating Type
|
Forced Air |
|
Size Interior
|
600 - 699 Sqft |
|
Type
|
Apartment |
Parking
Land
|
Acreage
|
No |
|
Land Amenities
|
Public Transit, Place Of Worship, Park |
Rooms
| Level |
Type |
Length |
Width |
Dimensions |
|
Main Level |
Kitchen |
5.88 m |
3.1 m |
5.88 m x 3.1 m |
|
Main Level |
Living Room |
5.88 m |
3.1 m |
5.88 m x 3.1 m |
|
Main Level |
Primary Bedroom |
2.83 m |
3.62 m |
2.83 m x 3.62 m |
|
Main Level |
Bedroom 2 |
2.31 m |
2.78 m |
2.31 m x 2.78 m |
|
Main Level |
Foyer |
1.19 m |
0.4 m |
1.19 m x 0.4 m |
https://www.realtor.ca/real-estate/28229474/1009-10-de-boers-drive-toronto-york-university-heights-york-university-heights

