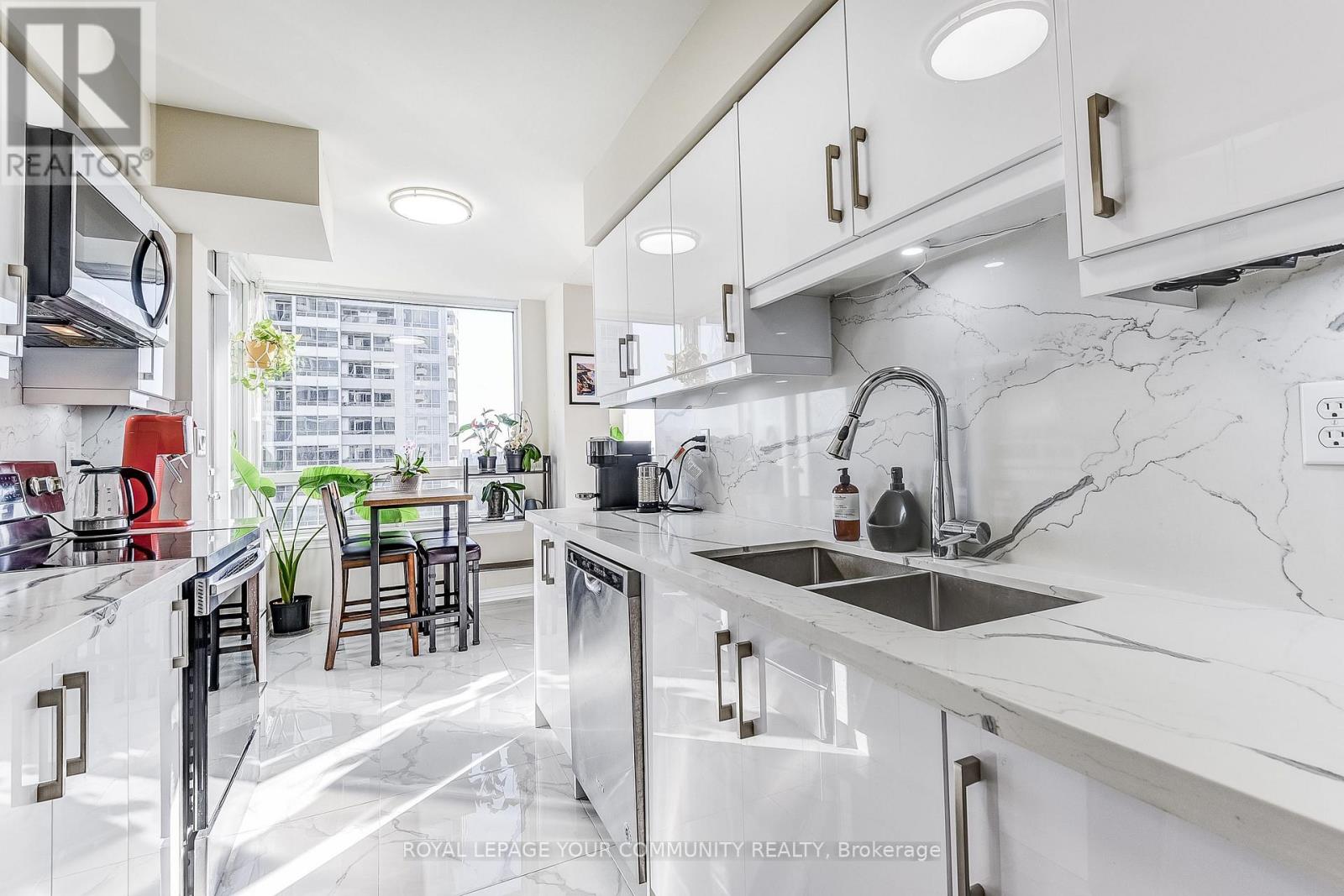2 Bedroom
2 Bathroom
900 - 999 sqft
Central Air Conditioning
Forced Air
$3,200 Monthly
Welcome to The Chrysler at the NY Towers, the luxury condos at Bayview Village. This masterfully renovated split 2 bedroom, 2 full bathroom corner unit includes a tandem parking spot for 2 cars. Unit features an unobstructed south facing view that brings in lots of natural light. Updated kitchen with stainless steel appliances and quartz countertop. The building features state of the art amenities, including gym, indoor pool, virtual golf, billiards room, guest suites, and many more. Located across Bayview Village with shops, dining, and transit a short walk away. (id:50787)
Property Details
|
MLS® Number
|
C12134601 |
|
Property Type
|
Single Family |
|
Community Name
|
Bayview Village |
|
Amenities Near By
|
Hospital, Park, Place Of Worship, Public Transit |
|
Community Features
|
Pet Restrictions |
|
Features
|
Balcony, Carpet Free |
|
Parking Space Total
|
2 |
|
Structure
|
Squash & Raquet Court |
|
View Type
|
View |
Building
|
Bathroom Total
|
2 |
|
Bedrooms Above Ground
|
2 |
|
Bedrooms Total
|
2 |
|
Amenities
|
Security/concierge, Exercise Centre, Visitor Parking, Storage - Locker |
|
Appliances
|
Dishwasher, Dryer, Microwave, Hood Fan, Range, Washer, Refrigerator |
|
Cooling Type
|
Central Air Conditioning |
|
Exterior Finish
|
Concrete |
|
Flooring Type
|
Laminate, Tile |
|
Heating Fuel
|
Natural Gas |
|
Heating Type
|
Forced Air |
|
Size Interior
|
900 - 999 Sqft |
|
Type
|
Apartment |
Parking
Land
|
Acreage
|
No |
|
Land Amenities
|
Hospital, Park, Place Of Worship, Public Transit |
Rooms
| Level |
Type |
Length |
Width |
Dimensions |
|
Flat |
Living Room |
4.11 m |
3.84 m |
4.11 m x 3.84 m |
|
Flat |
Dining Room |
4.11 m |
3.84 m |
4.11 m x 3.84 m |
|
Flat |
Kitchen |
5.01 m |
1.98 m |
5.01 m x 1.98 m |
|
Flat |
Primary Bedroom |
3.3 m |
3.18 m |
3.3 m x 3.18 m |
|
Flat |
Bedroom 2 |
4.28 m |
2.45 m |
4.28 m x 2.45 m |
https://www.realtor.ca/real-estate/28282487/1008-1-rean-drive-toronto-bayview-village-bayview-village
































