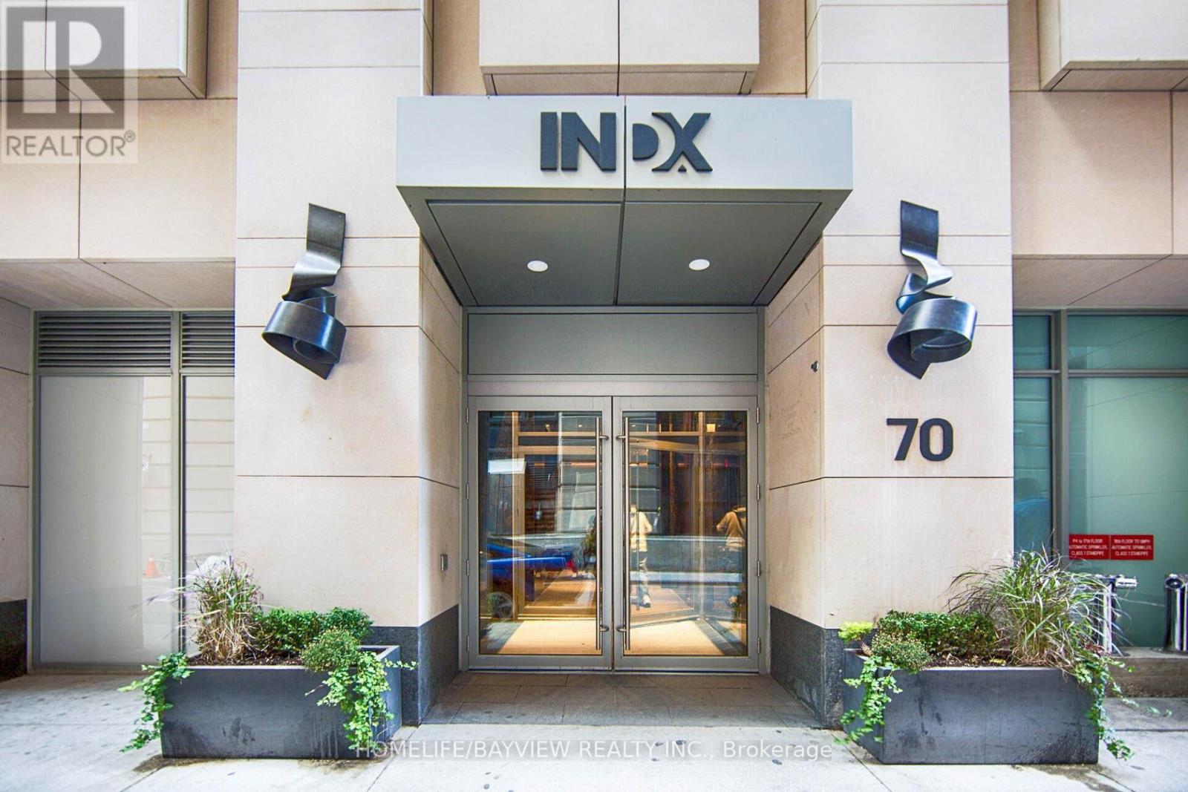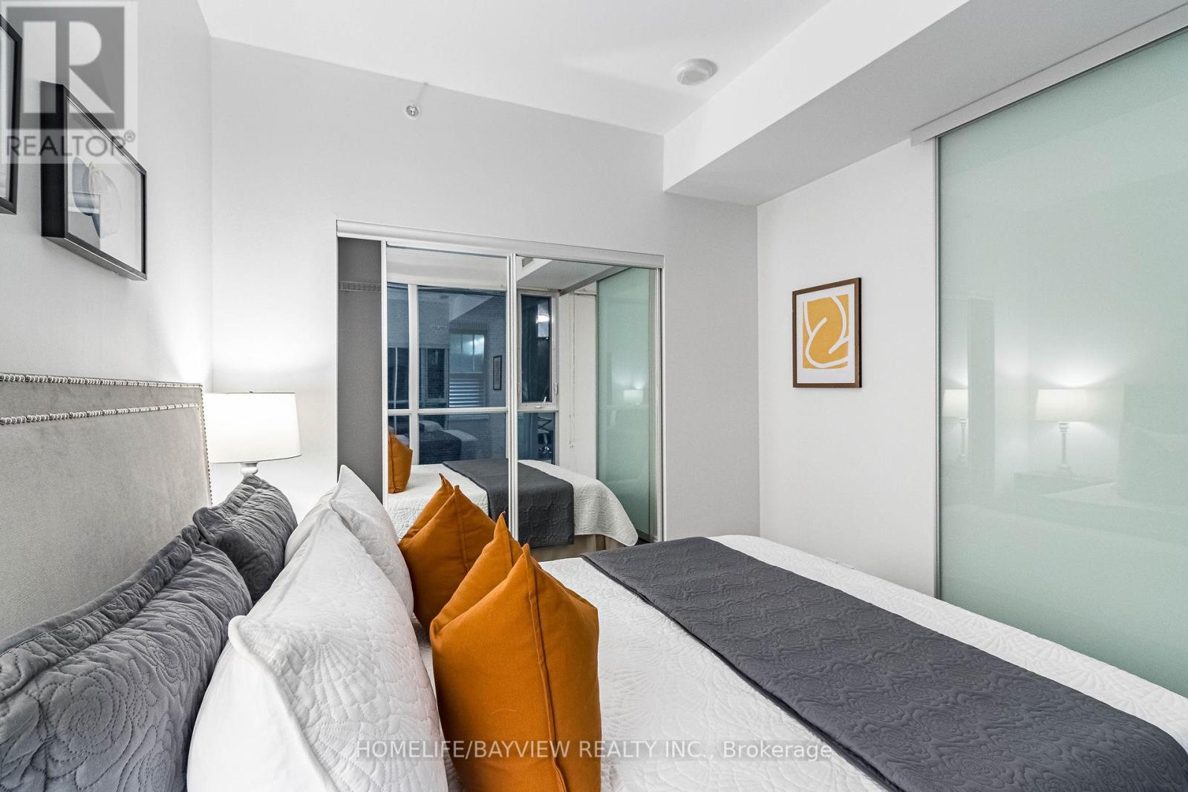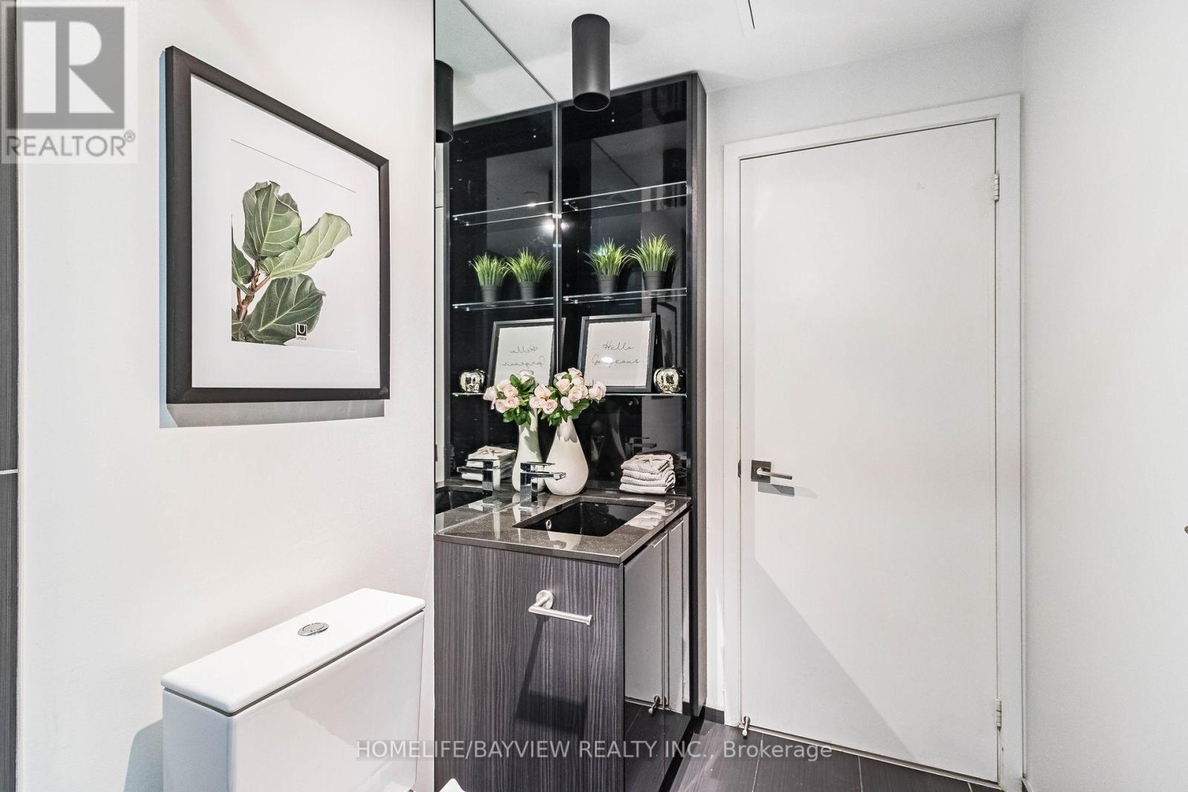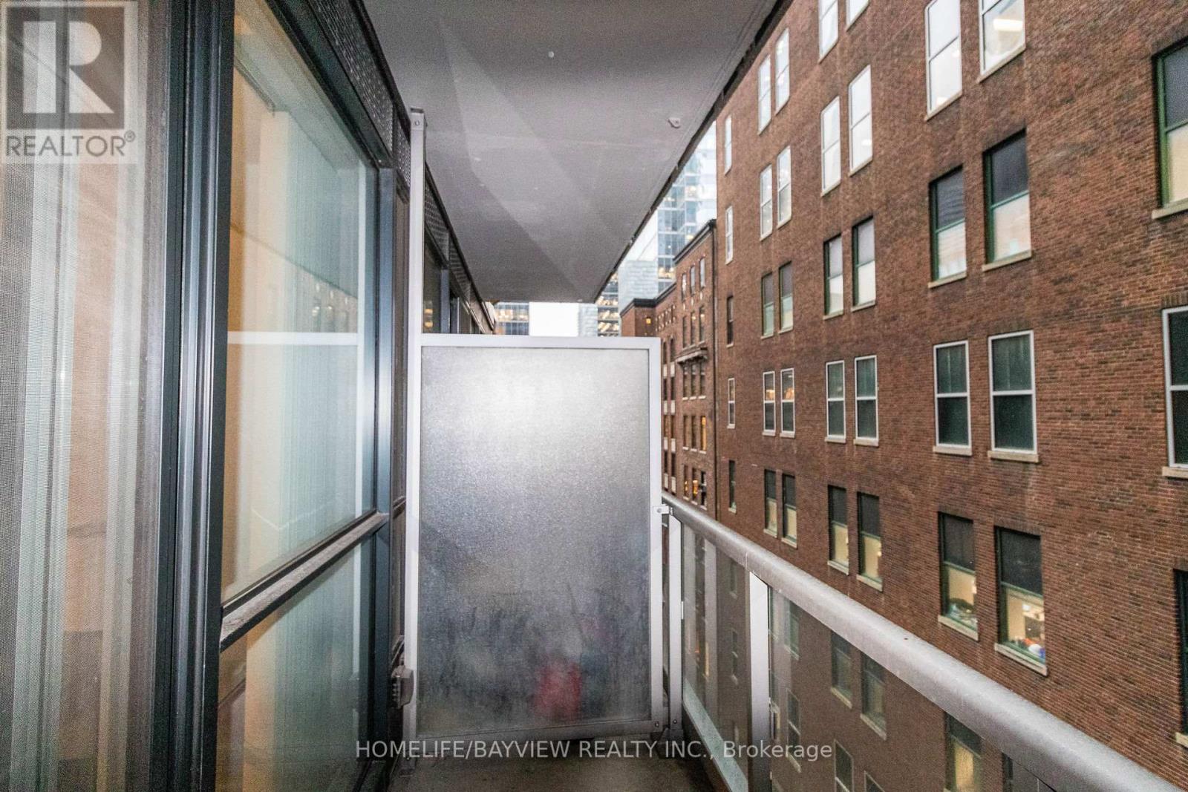1007 - 70 Temperance Street Toronto (Bay Street Corridor), Ontario M5H 0B1
$609,000Maintenance, Heat, Water, Common Area Maintenance, Insurance
$470.85 Monthly
Maintenance, Heat, Water, Common Area Maintenance, Insurance
$470.85 MonthlyAmazing One Bedroom Plus Den Suite In The Luxurious INDX Tower Right In the Core of Financial District Within Minutes From Bay Street Corridor. Gorgeous 9 FT Ceiling 575 Sq Ft Spacious Unit With Functional Rectangular Shape, Open Concept Kitchen Living Room Layout And Floor-To-Ceiling Windows And Large Balcony. Den With Sliding Doors That Can Be Used As A 2nd Bedroom or Office. This Suite Is Featuring Contemporary Stylish Kitchen With Built In Wine Cooler, Microwave, Built In Oven, Quartz C-Top and Modern Backsplash. Wide Plank Laminate Flooring Throughout and Mirrored Closet Are Other Additional Features To Make This Suite Outstanding. Enjoy Superior Condo Building Amenities Including Three Rooms Gym, Spin Studio, Theatre Room, Outdoor Terrace, 24 Hr Concierge, Games Room With Billiards. Rare To Find Such A Perfect Location Where Luxury Meets Comfort And Minutes From Nathan Phillips Square, Steps To PATH, Bay Street, Eaton Centre, Subway, TTC, Fine Dining and Cafe. **** EXTRAS **** Own Locker at Level B4 (id:50787)
Property Details
| MLS® Number | C9350290 |
| Property Type | Single Family |
| Community Name | Bay Street Corridor |
| Amenities Near By | Place Of Worship, Public Transit, Park |
| Community Features | Pet Restrictions, Community Centre |
| Features | Balcony |
Building
| Bathroom Total | 1 |
| Bedrooms Above Ground | 1 |
| Bedrooms Below Ground | 1 |
| Bedrooms Total | 2 |
| Amenities | Security/concierge, Exercise Centre, Recreation Centre, Party Room, Storage - Locker |
| Appliances | Dryer, Microwave, Oven, Refrigerator, Stove, Washer, Window Coverings |
| Cooling Type | Central Air Conditioning |
| Exterior Finish | Concrete |
| Flooring Type | Laminate |
| Heating Fuel | Natural Gas |
| Heating Type | Forced Air |
| Type | Apartment |
Parking
| Underground |
Land
| Acreage | No |
| Land Amenities | Place Of Worship, Public Transit, Park |
| Zoning Description | Residential |
Rooms
| Level | Type | Length | Width | Dimensions |
|---|---|---|---|---|
| Main Level | Living Room | 3.89 m | 3.05 m | 3.89 m x 3.05 m |
| Main Level | Dining Room | 3.44 m | 2.53 m | 3.44 m x 2.53 m |
| Main Level | Kitchen | 3.43 m | 2.51 m | 3.43 m x 2.51 m |
| Main Level | Primary Bedroom | 3.14 m | 2.84 m | 3.14 m x 2.84 m |
| Main Level | Den | 2.44 m | 2.29 m | 2.44 m x 2.29 m |










































