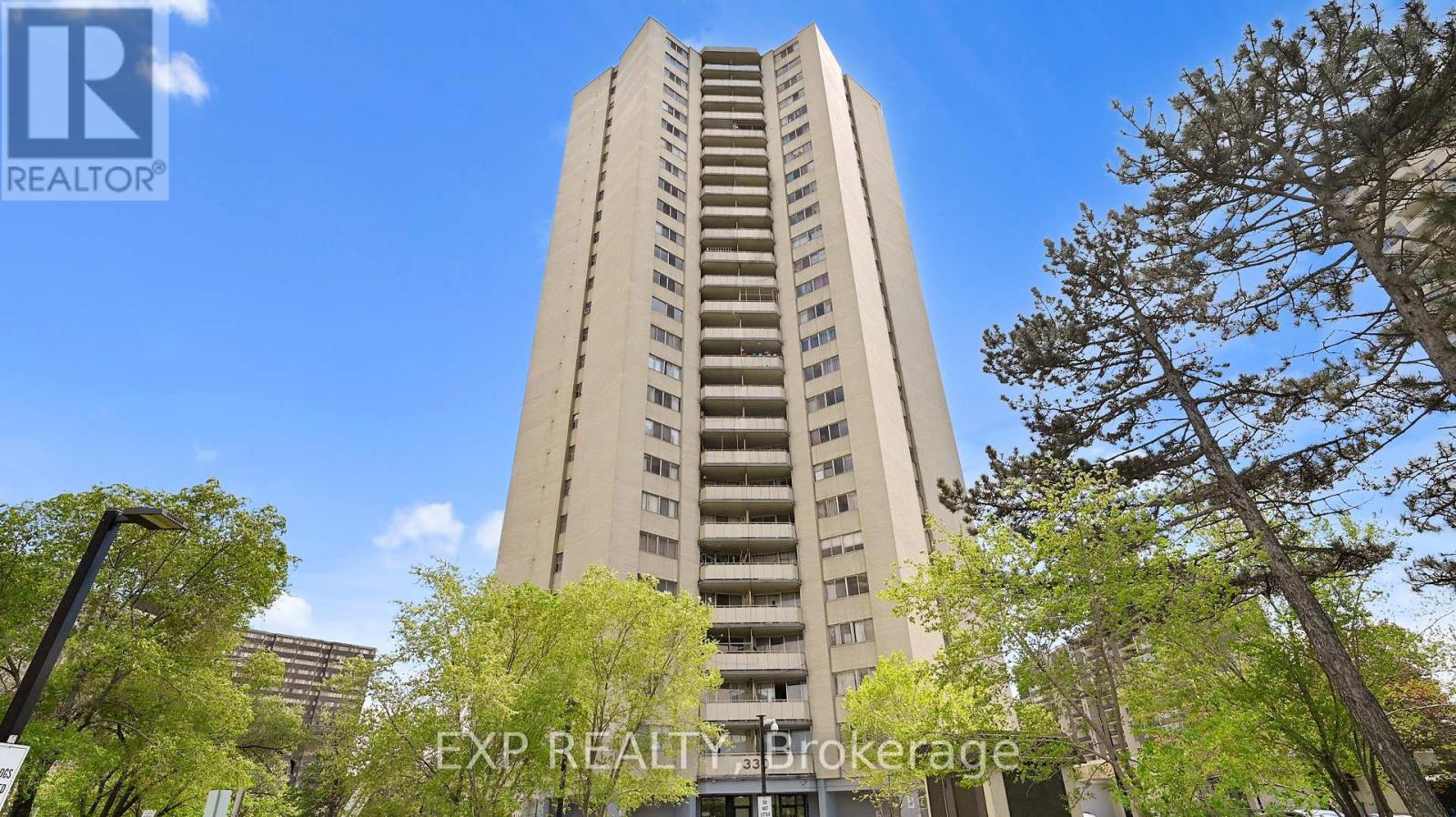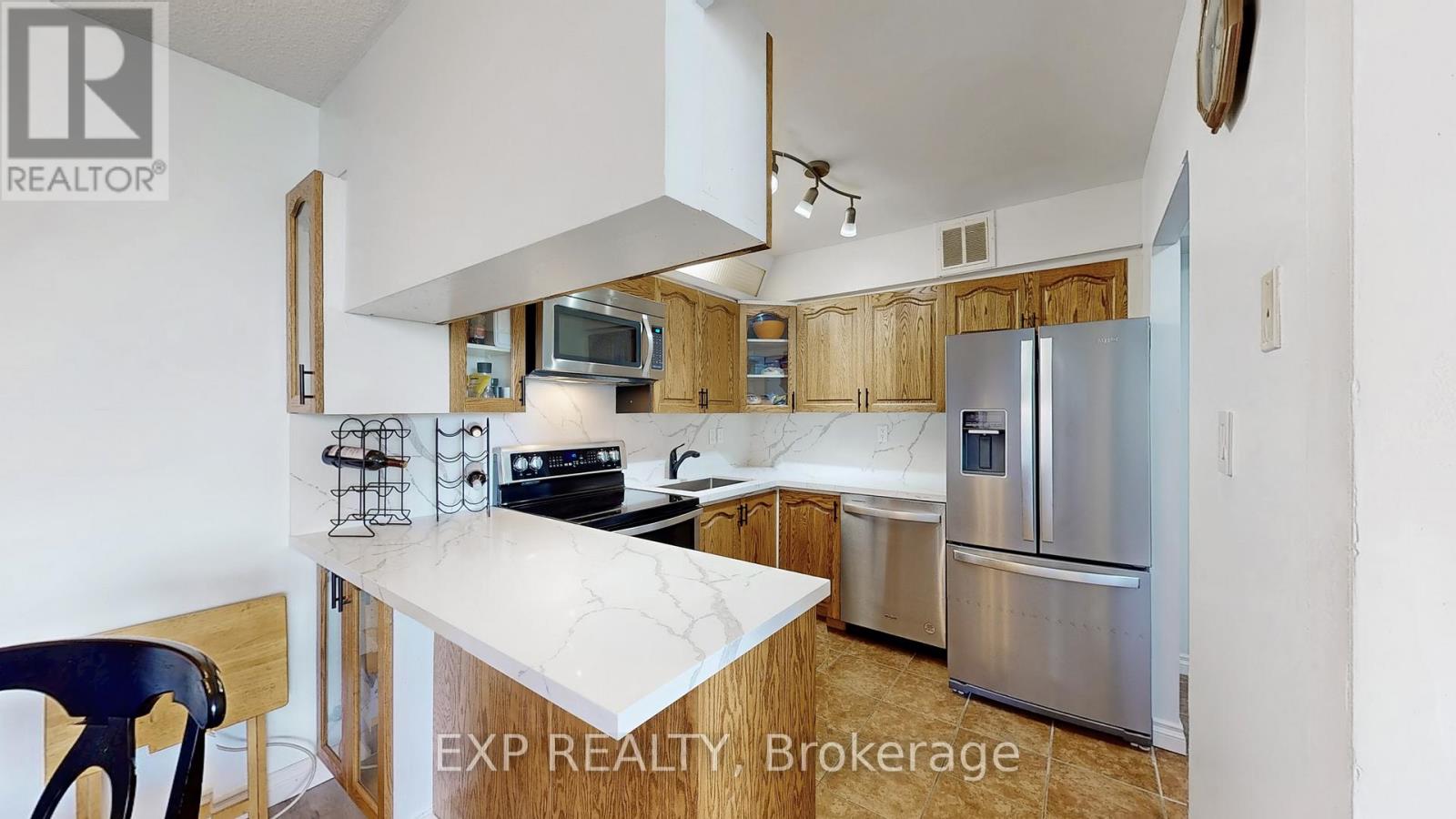289-597-1980
infolivingplus@gmail.com
1007 - 330 Dixon Road Toronto (Kingsview Village-The Westway), Ontario M9R 1S9
3 Bedroom
3 Bathroom
1000 - 1199 sqft
Baseboard Heaters
$489,000Maintenance, Water, Heat
$768.97 Monthly
Maintenance, Water, Heat
$768.97 MonthlyWelcome to this beautifully updated 3-bedroom, 2-bath condo in Kingsview Village! Offering over 1,100 square feet of bright, modern living space, this home features stone core laminate flooring, a stylish kitchen with quartz countertop, stainless steel appliances, ensuite laundry, and a private balcony.Enjoy peace of mind in a well-managed building with 24/7 security and underground parking. Conveniently located near schools, TTC, parks, shopping, Pearson Airport, and major highways (401/427/427/400). Ideal for first-time buyers, families, or investors this move-in ready gem offers space, style, and unbeatable value! (id:50787)
Property Details
| MLS® Number | W12158065 |
| Property Type | Single Family |
| Community Name | Kingsview Village-The Westway |
| Community Features | Pet Restrictions |
| Features | Balcony, Carpet Free, In Suite Laundry |
| Parking Space Total | 1 |
Building
| Bathroom Total | 3 |
| Bedrooms Above Ground | 3 |
| Bedrooms Total | 3 |
| Exterior Finish | Brick |
| Flooring Type | Laminate, Tile |
| Half Bath Total | 1 |
| Heating Fuel | Natural Gas |
| Heating Type | Baseboard Heaters |
| Size Interior | 1000 - 1199 Sqft |
| Type | Apartment |
Parking
| Underground | |
| Garage |
Land
| Acreage | No |
Rooms
| Level | Type | Length | Width | Dimensions |
|---|---|---|---|---|
| Flat | Living Room | 4.6 m | 4.3 m | 4.6 m x 4.3 m |
| Flat | Kitchen | 2.5 m | 3 m | 2.5 m x 3 m |
| Flat | Dining Room | 2.9 m | 2.3 m | 2.9 m x 2.3 m |
| Flat | Primary Bedroom | 4 m | 3 m | 4 m x 3 m |
| Flat | Bedroom 2 | 3.7 m | 3 m | 3.7 m x 3 m |
| Flat | Bedroom 3 | 2.7 m | 3.2 m | 2.7 m x 3.2 m |
| Flat | Laundry Room | 1.8 m | 1.5 m | 1.8 m x 1.5 m |















