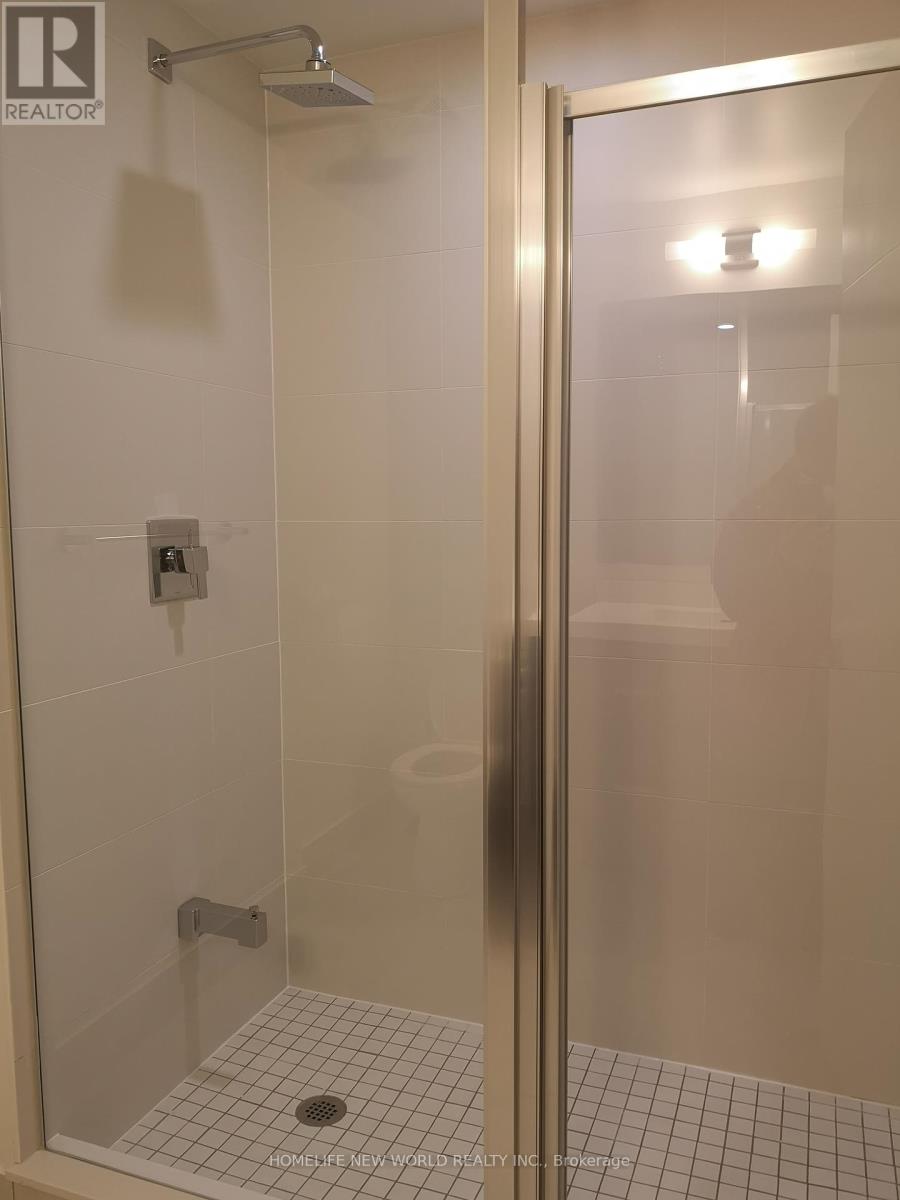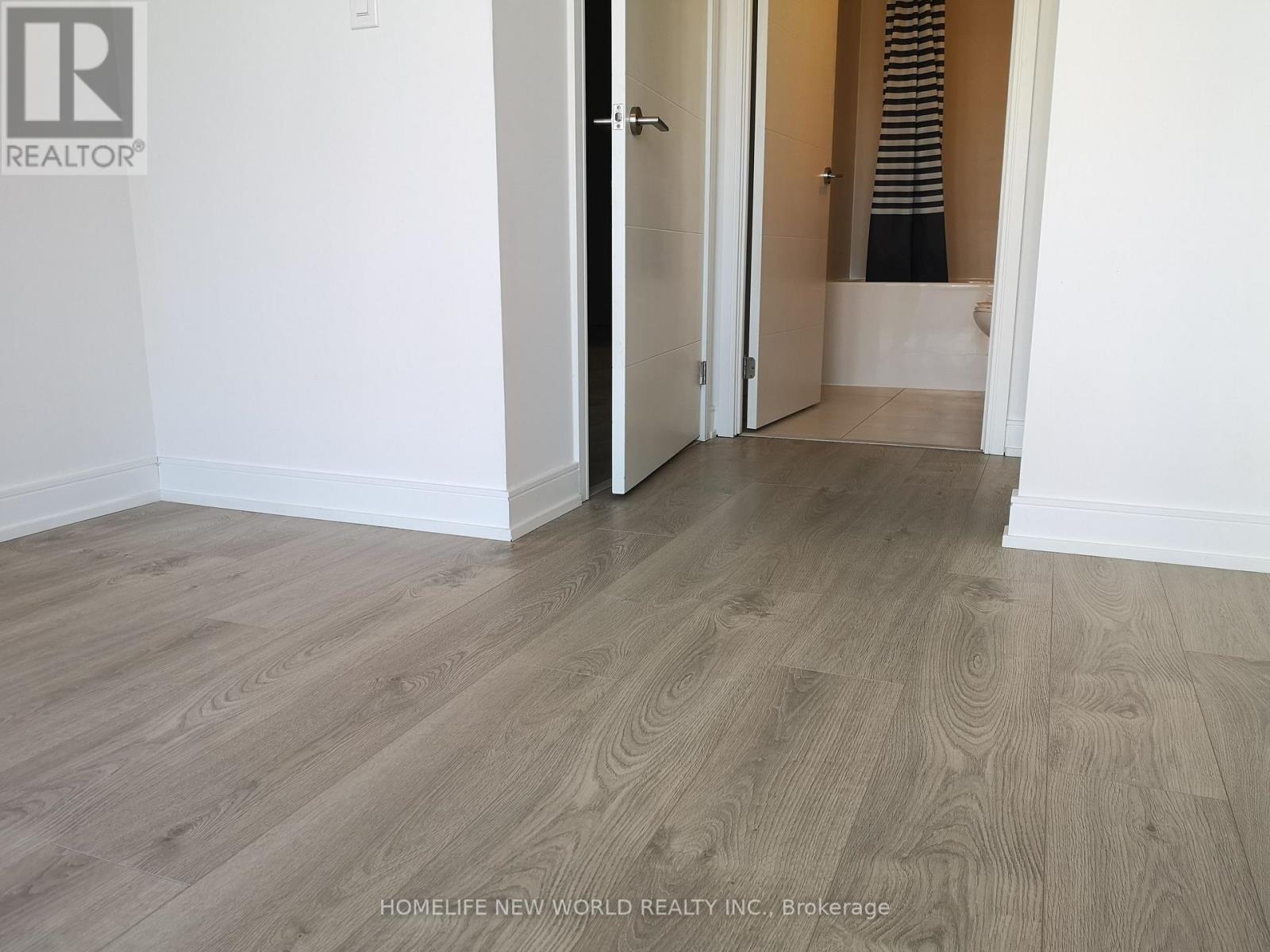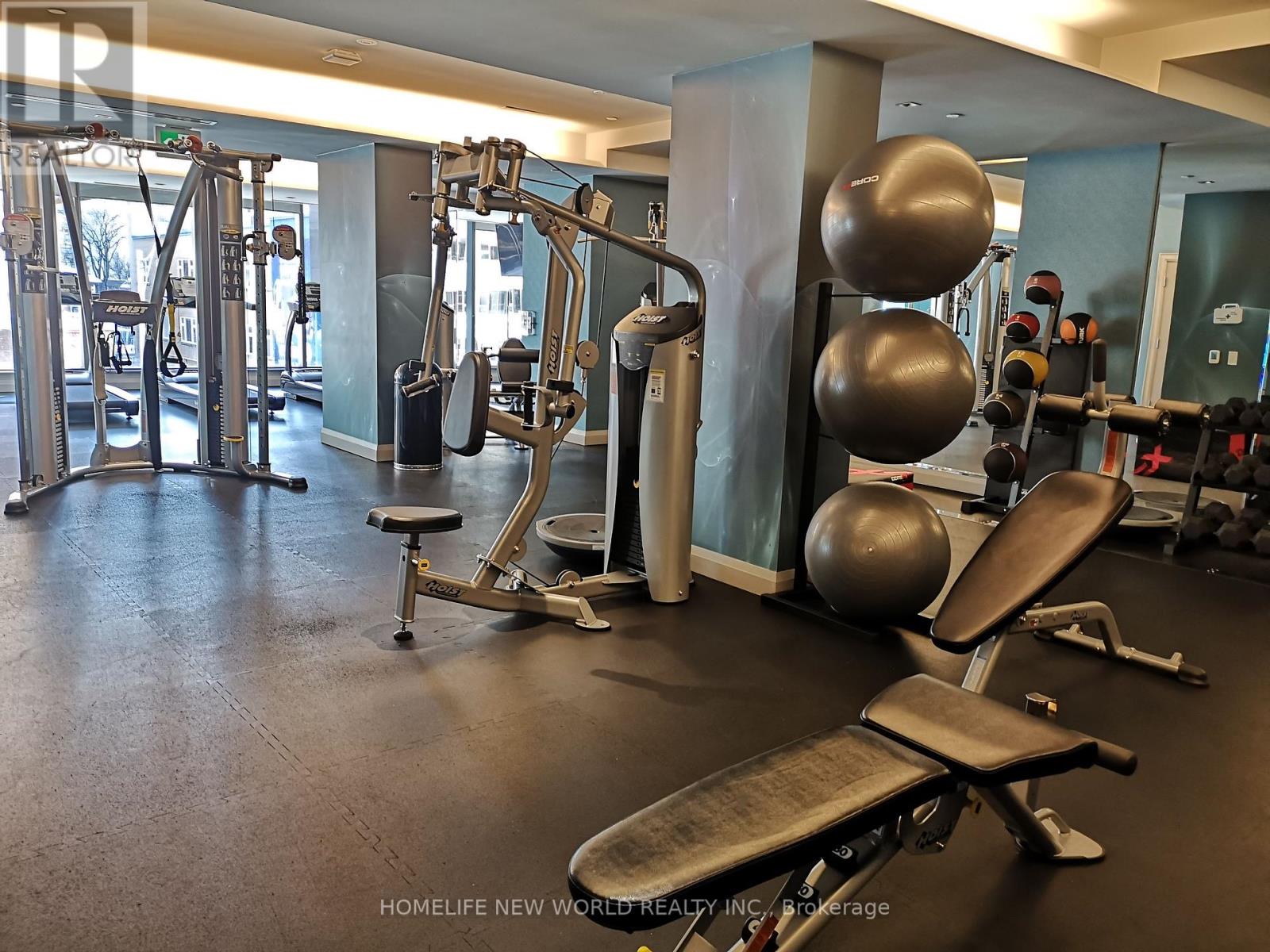2 Bedroom
2 Bathroom
700 - 799 sqft
Central Air Conditioning
Forced Air
$3,000 Monthly
5 years new Plaza condo ,743 Sqft Luxury 2 Bdrms Unit With Unobstructed East View, Floor To Ceiling Windows, Full Length Balcony, 9 Ft Ceiling. Master Bedroom With En-Suite Washroom, Second Bedroom With Sliding Door And Closet. 2 Full Bath, Open Concept Layout W/Laminate Floor Thro-Out. Quartz Counter, Undermount Sink. Steps To Yonge/Wellesley Subway, Close To Uot, Ryerson U, Financial And Business District, Hospitals, Banks, Shopping, Restaurants.24 Hrs Concierge, Gym,Pool &More. (id:50787)
Property Details
|
MLS® Number
|
C12070282 |
|
Property Type
|
Single Family |
|
Community Name
|
Church-Yonge Corridor |
|
Amenities Near By
|
Hospital, Park, Public Transit |
|
Community Features
|
Pet Restrictions |
|
Features
|
Balcony, Carpet Free |
|
View Type
|
View |
Building
|
Bathroom Total
|
2 |
|
Bedrooms Above Ground
|
2 |
|
Bedrooms Total
|
2 |
|
Amenities
|
Security/concierge, Exercise Centre, Party Room |
|
Cooling Type
|
Central Air Conditioning |
|
Exterior Finish
|
Concrete |
|
Flooring Type
|
Laminate |
|
Heating Fuel
|
Natural Gas |
|
Heating Type
|
Forced Air |
|
Size Interior
|
700 - 799 Sqft |
|
Type
|
Apartment |
Parking
Land
|
Acreage
|
No |
|
Land Amenities
|
Hospital, Park, Public Transit |
Rooms
| Level |
Type |
Length |
Width |
Dimensions |
|
Ground Level |
Living Room |
3.07 m |
2.9 m |
3.07 m x 2.9 m |
|
Ground Level |
Dining Room |
3.76 m |
3.56 m |
3.76 m x 3.56 m |
|
Ground Level |
Kitchen |
3.76 m |
3.56 m |
3.76 m x 3.56 m |
|
Ground Level |
Primary Bedroom |
2.87 m |
2.82 m |
2.87 m x 2.82 m |
|
Ground Level |
Bedroom 2 |
2.72 m |
2.64 m |
2.72 m x 2.64 m |
https://www.realtor.ca/real-estate/28139031/1006-50-wellesley-street-e-toronto-church-yonge-corridor-church-yonge-corridor



























