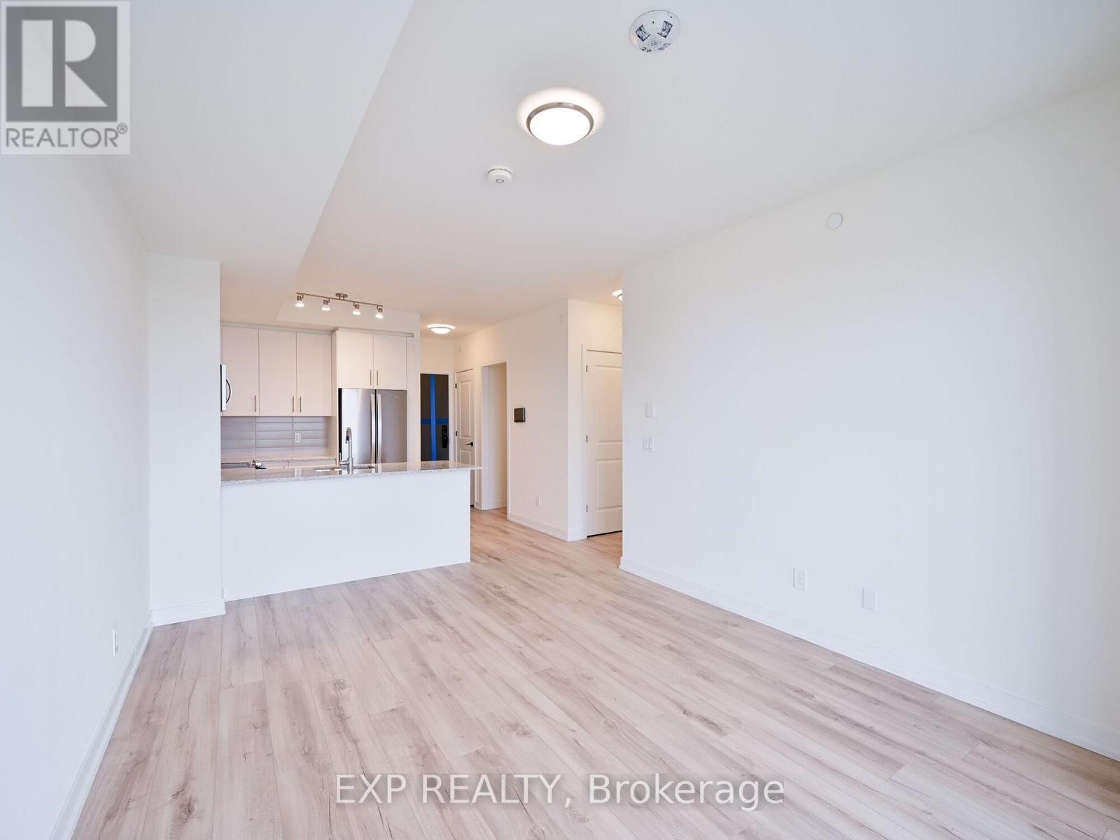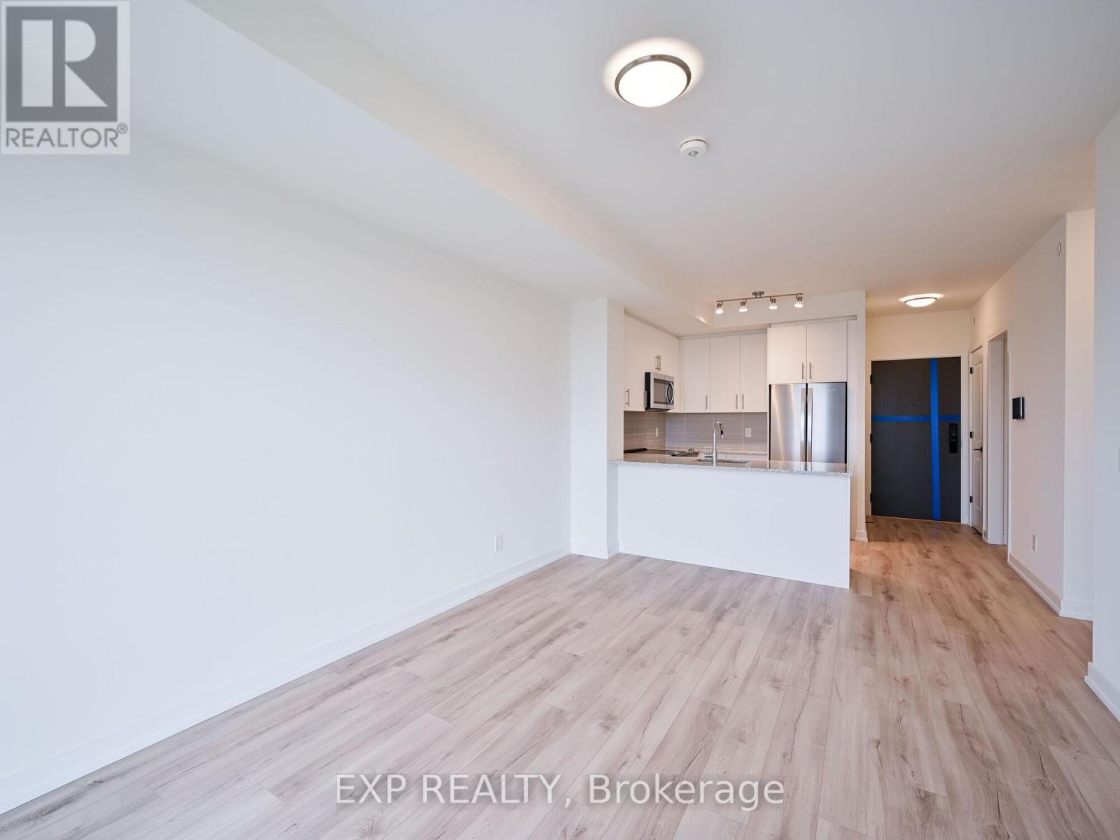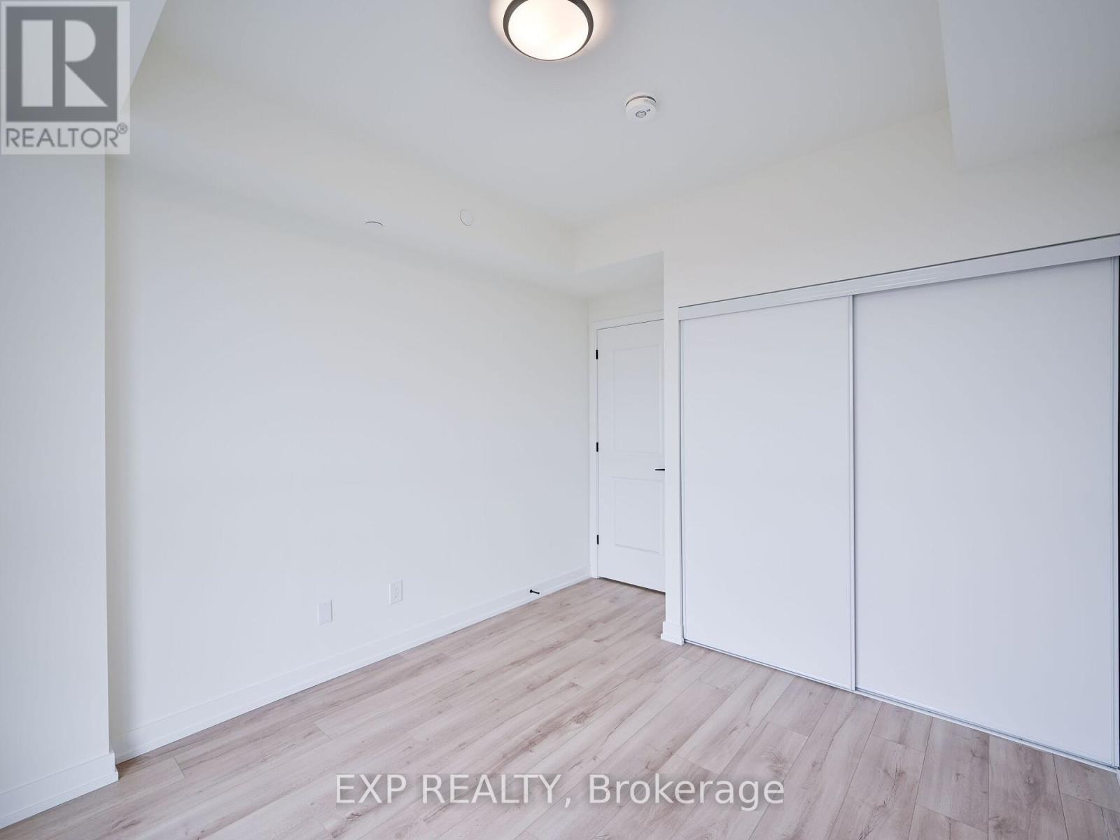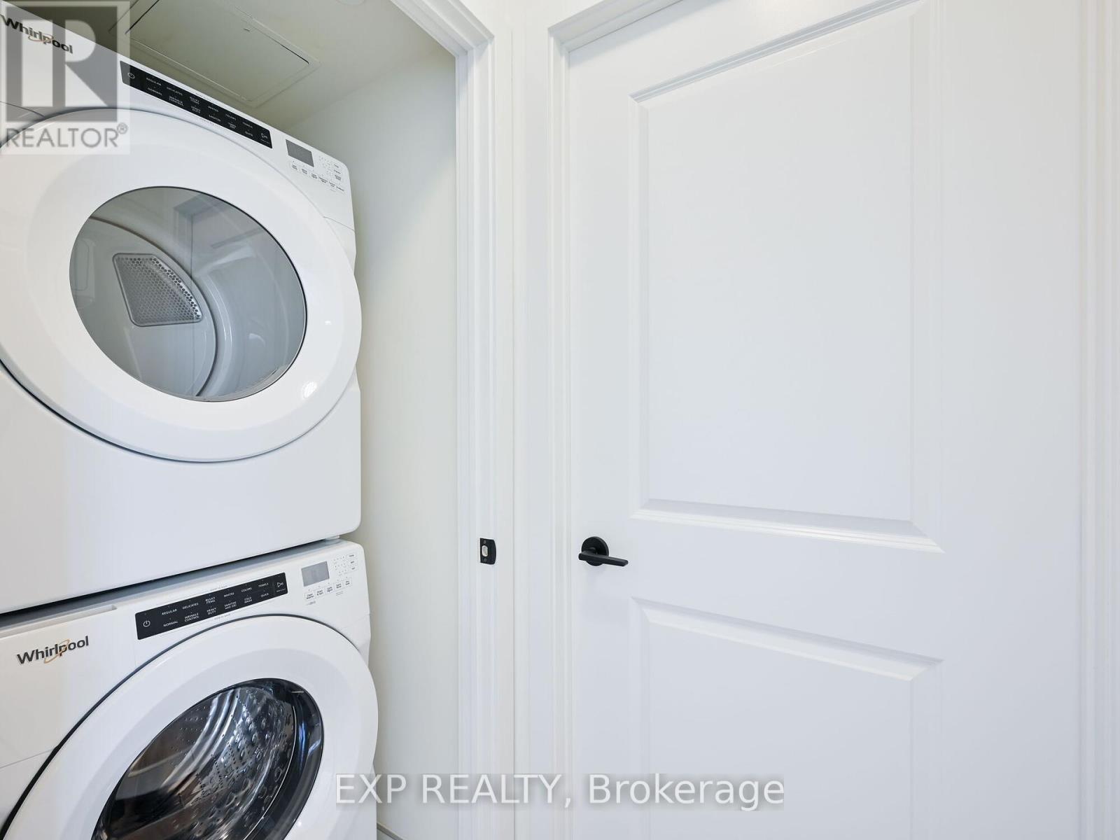2 Bedroom
1 Bathroom
700 - 799 sqft
Central Air Conditioning
Forced Air
$2,350 Monthly
Bright and Spacious Condo featuring 9-ft ceilings, Modern Laminate Flooring, and an Open-Concept Living/Dining area with Walk-Out to Balcony. Enclosed Den can be used as an Office or 2nd Bedroom. Modern and spacious Kitchen Layout with Stainless Steel Appliances. Includes Keyless Entry, Internet and Locker. Amenities include: Gym and Lounge. Convenient location near Parks, Trails, Shopping, GO Station, Schools, Highways (403/QEW), and Oakville Trafalgar Hospital. (id:50787)
Property Details
|
MLS® Number
|
W12122860 |
|
Property Type
|
Single Family |
|
Community Name
|
1010 - JM Joshua Meadows |
|
Communication Type
|
High Speed Internet |
|
Community Features
|
Pets Not Allowed |
|
Features
|
Balcony, Carpet Free |
|
Parking Space Total
|
1 |
Building
|
Bathroom Total
|
1 |
|
Bedrooms Above Ground
|
1 |
|
Bedrooms Below Ground
|
1 |
|
Bedrooms Total
|
2 |
|
Age
|
0 To 5 Years |
|
Amenities
|
Storage - Locker |
|
Cooling Type
|
Central Air Conditioning |
|
Exterior Finish
|
Concrete |
|
Flooring Type
|
Laminate |
|
Heating Fuel
|
Natural Gas |
|
Heating Type
|
Forced Air |
|
Size Interior
|
700 - 799 Sqft |
|
Type
|
Apartment |
Parking
Land
Rooms
| Level |
Type |
Length |
Width |
Dimensions |
https://www.realtor.ca/real-estate/28257165/1006-345-wheat-boom-crescent-oakville-jm-joshua-meadows-1010-jm-joshua-meadows































