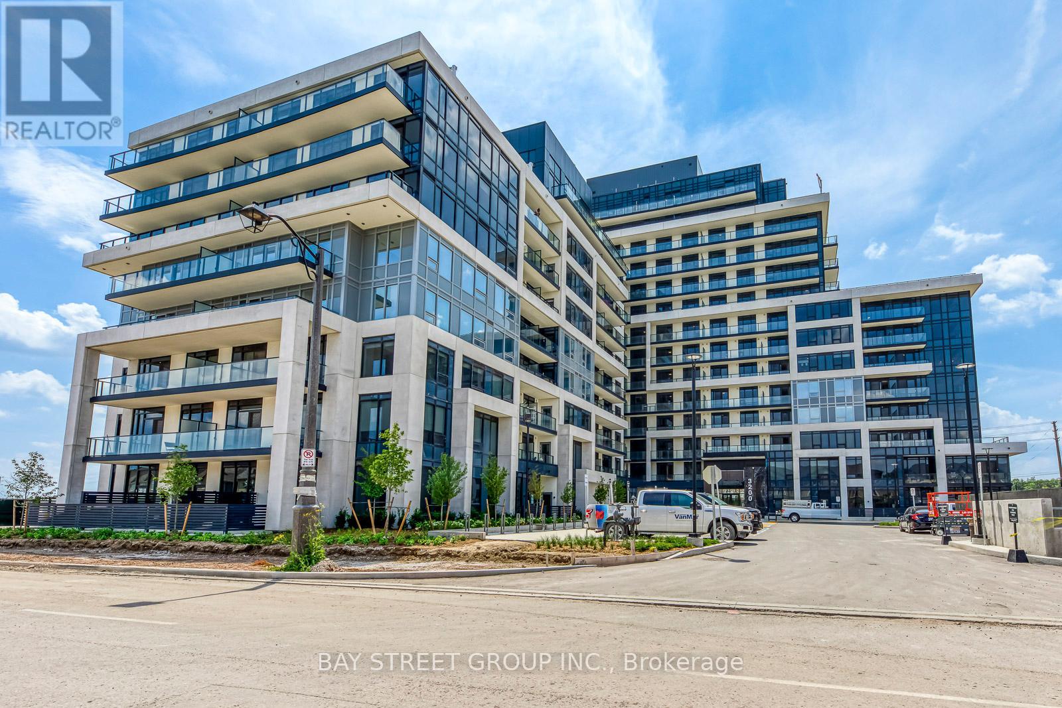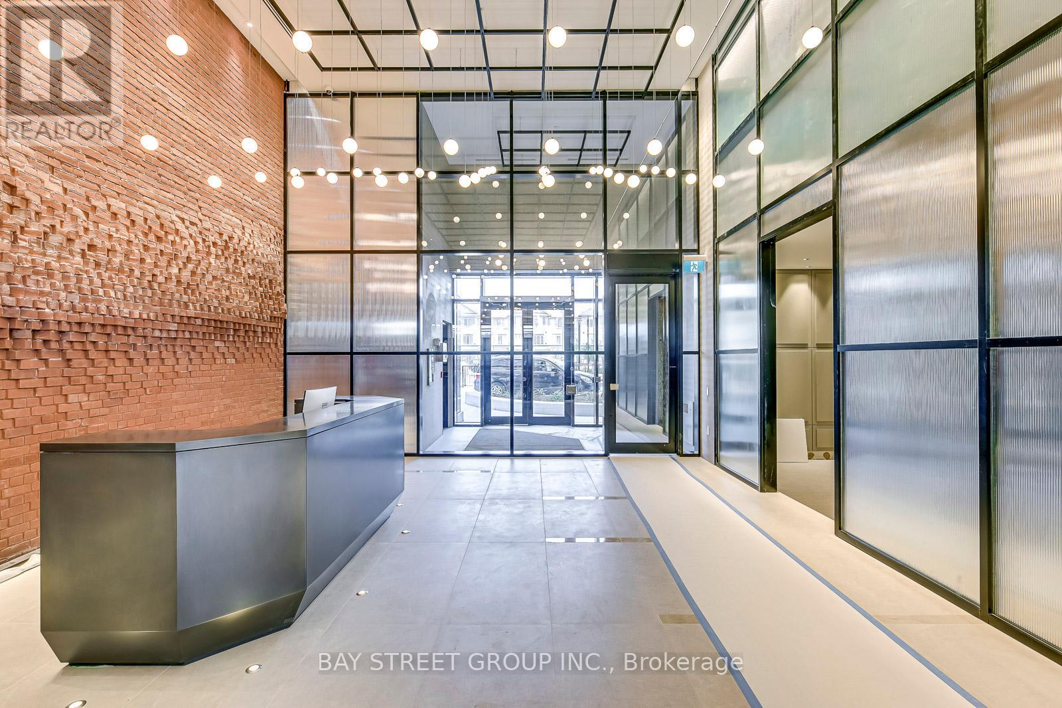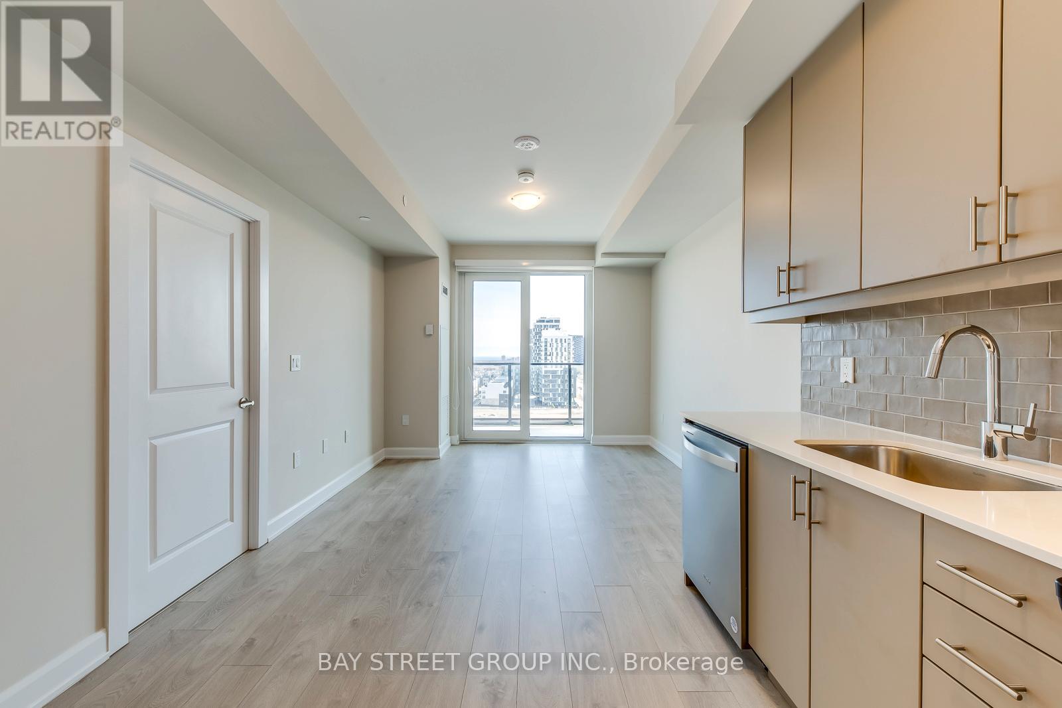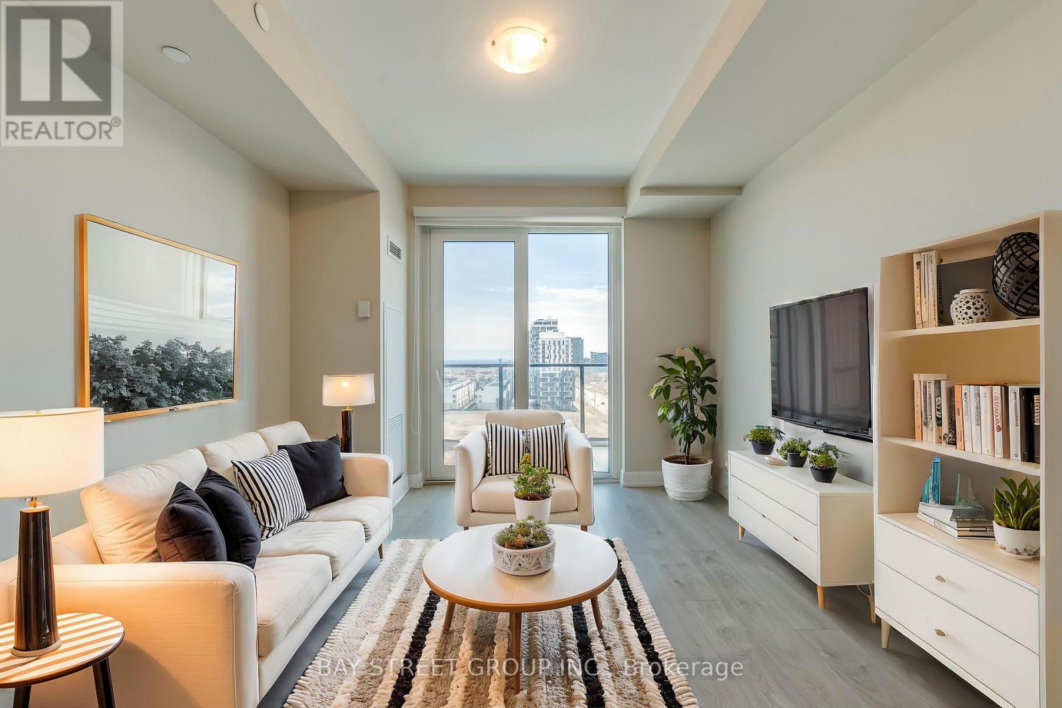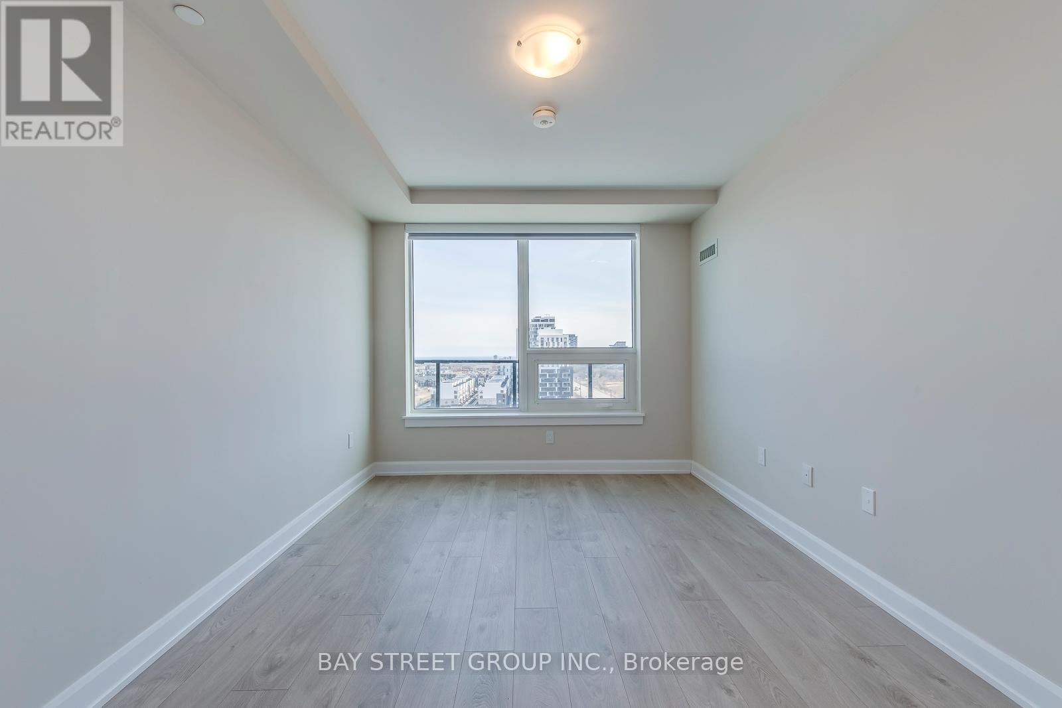289-597-1980
infolivingplus@gmail.com
1006 - 3200 William Coltson Avenue Oakville (1010 - Jm Joshua Meadows), Ontario L6H 7W6
1 Bedroom
1 Bathroom
500 - 599 sqft
Central Air Conditioning
Forced Air
$558,000Maintenance, Heat, Common Area Maintenance, Insurance, Parking
$540.12 Monthly
Maintenance, Heat, Common Area Maintenance, Insurance, Parking
$540.12 MonthlyDiscover Your Perfect Oasis In The Heart Of Oakville With This Stunning 1-Year old, 1 Bedroom Condo In Prestigious Upper West SideDevelopment. Boasting An Impressive 545 Sqft,Living Area Boasts Ample Natural Light, 9 Ft Smooth Ceilings Spacious Functional Layout,Smart Features! The Upgraded Stylish Kitchen Features Modern Appliances, Ample Cabinetry, And Sleek Finishes, Making Meal Prep A Breeze.The Bedroom Is A Retreat Unto Itself, Providing A Peaceful Respite From The Outside World.Walking Distance To Grocery, Retail, Lcbo AndOther Amnenity.Near Hospital, 407, 403, Sheridan College, Walk To Longo's, Superstore, Walmart, LCBO, Restaurants! (id:50787)
Property Details
| MLS® Number | W12063641 |
| Property Type | Single Family |
| Community Name | 1010 - JM Joshua Meadows |
| Amenities Near By | Park, Public Transit |
| Community Features | Pet Restrictions, School Bus |
| Features | Balcony, Carpet Free |
| Parking Space Total | 1 |
| View Type | View |
Building
| Bathroom Total | 1 |
| Bedrooms Above Ground | 1 |
| Bedrooms Total | 1 |
| Age | New Building |
| Amenities | Security/concierge, Exercise Centre, Party Room, Visitor Parking, Storage - Locker |
| Appliances | Garage Door Opener Remote(s), Blinds, Dishwasher, Dryer, Microwave, Stove, Washer, Refrigerator |
| Cooling Type | Central Air Conditioning |
| Exterior Finish | Concrete |
| Flooring Type | Laminate |
| Heating Fuel | Natural Gas |
| Heating Type | Forced Air |
| Size Interior | 500 - 599 Sqft |
| Type | Apartment |
Parking
| Underground | |
| Garage |
Land
| Acreage | No |
| Land Amenities | Park, Public Transit |
Rooms
| Level | Type | Length | Width | Dimensions |
|---|---|---|---|---|
| Flat | Kitchen | 3.81 m | 3.18 m | 3.81 m x 3.18 m |
| Flat | Dining Room | 3.35 m | 3.35 m | 3.35 m x 3.35 m |
| Flat | Living Room | 3.35 m | 3.35 m | 3.35 m x 3.35 m |
| Flat | Bedroom | 3.65 m | 3.05 m | 3.65 m x 3.05 m |

