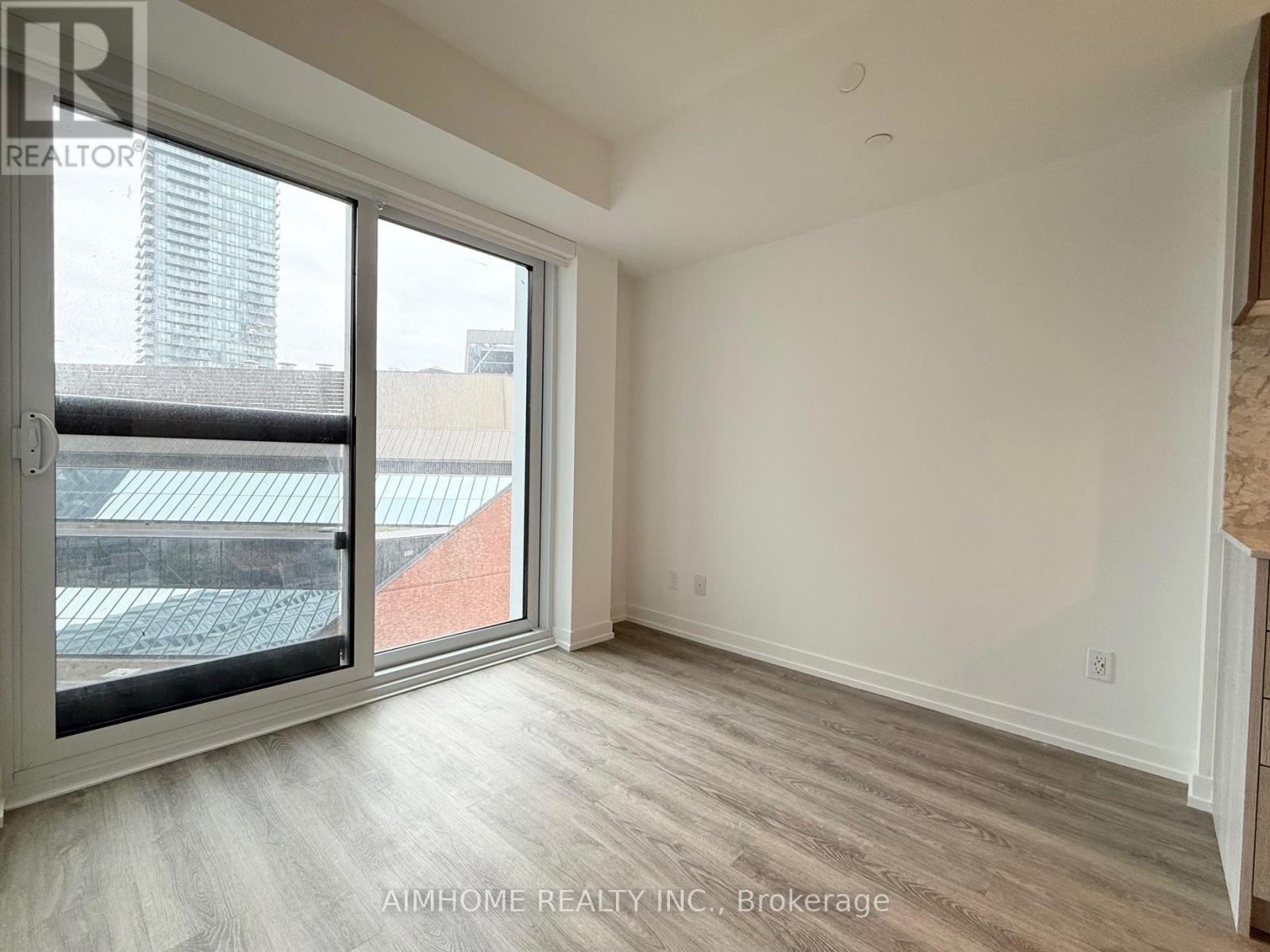1 Bedroom
1 Bathroom
Central Air Conditioning
Forced Air
$2,300 Monthly
Step into modern urban living with this stunning brand new 1-bedroom, 1-bathroom condo at the iconic intersection of Yonge & Bloor. Perfectly blending style and convenience, this intelligently designed suite features expansive floor-to-ceiling windows, sleek luxury vinyl flooring, and high smooth ceilings that enhance the sense of space. The chef-inspired kitchen boasts custom cabinetry, quartz countertops, LED under-cabinet lighting, and premium built-in appliances. Enjoy the comfort of individually controlled heating and cooling, along with the ease of in-suite laundry. Located in one of Torontos most coveted areas, youre just steps from Yorkvilles high-end boutiques, two subway lines, world-class dining, and major universities. This is upscale downtown living at its finest. (id:50787)
Property Details
|
MLS® Number
|
C12136626 |
|
Property Type
|
Single Family |
|
Community Name
|
Annex |
|
Amenities Near By
|
Park, Public Transit, Schools |
|
Community Features
|
Pet Restrictions |
|
Features
|
Carpet Free |
|
View Type
|
City View |
Building
|
Bathroom Total
|
1 |
|
Bedrooms Above Ground
|
1 |
|
Bedrooms Total
|
1 |
|
Age
|
New Building |
|
Amenities
|
Exercise Centre, Party Room, Security/concierge |
|
Cooling Type
|
Central Air Conditioning |
|
Exterior Finish
|
Concrete |
|
Fire Protection
|
Controlled Entry, Smoke Detectors |
|
Flooring Type
|
Vinyl |
|
Foundation Type
|
Concrete |
|
Heating Fuel
|
Natural Gas |
|
Heating Type
|
Forced Air |
|
Type
|
Apartment |
Parking
Land
|
Acreage
|
No |
|
Land Amenities
|
Park, Public Transit, Schools |
Rooms
| Level |
Type |
Length |
Width |
Dimensions |
|
Main Level |
Living Room |
5.56 m |
2.72 m |
5.56 m x 2.72 m |
|
Main Level |
Dining Room |
5.56 m |
2.72 m |
5.56 m x 2.72 m |
|
Main Level |
Kitchen |
5.56 m |
2.72 m |
5.56 m x 2.72 m |
|
Main Level |
Primary Bedroom |
3.43 m |
2.57 m |
3.43 m x 2.57 m |
https://www.realtor.ca/real-estate/28287192/1005-771-yonge-street-toronto-annex-annex
























