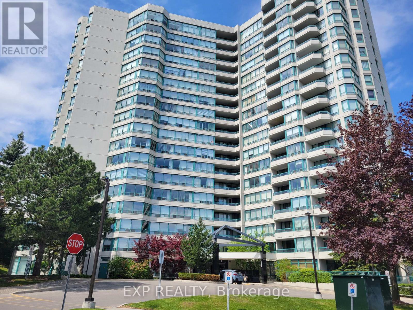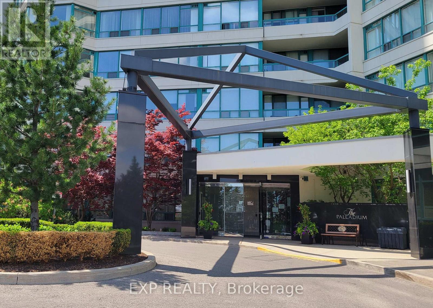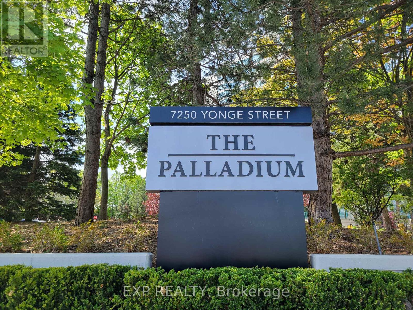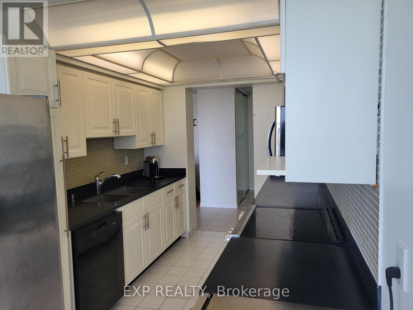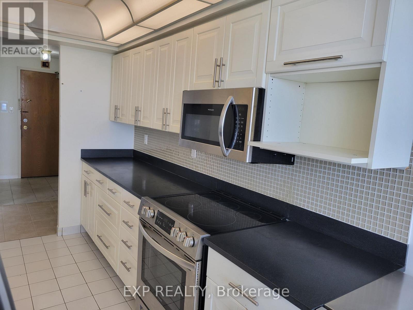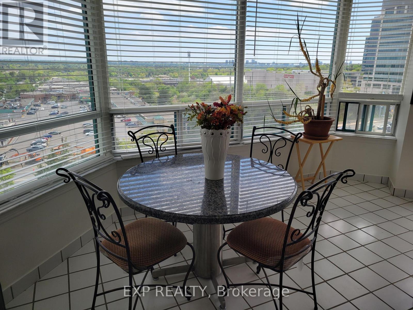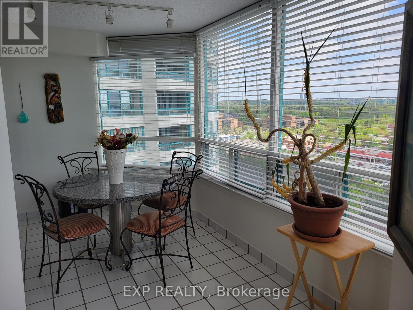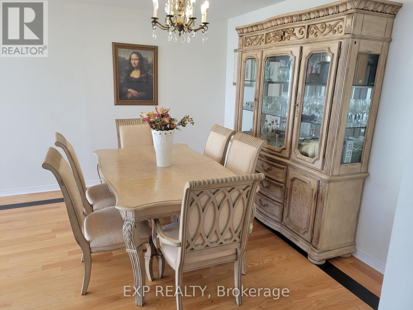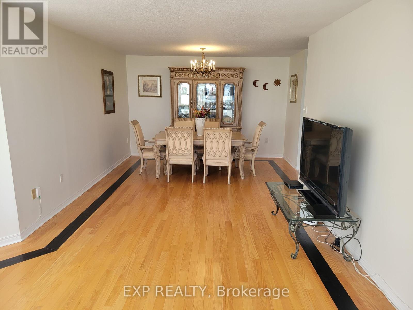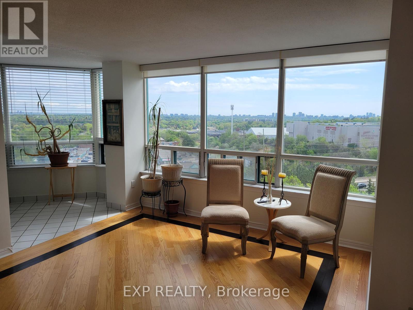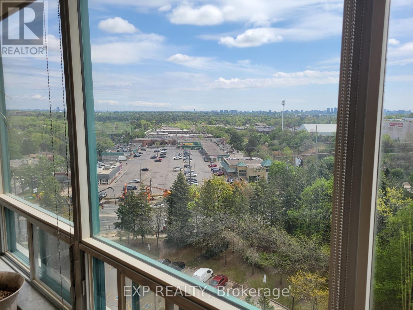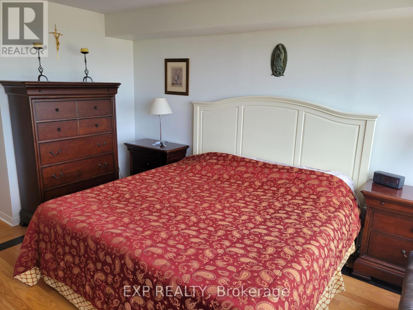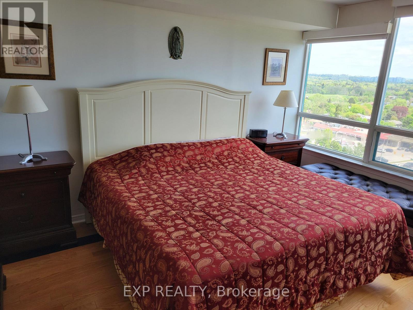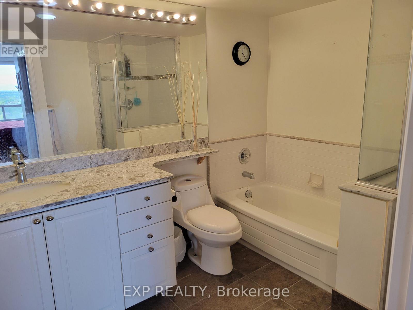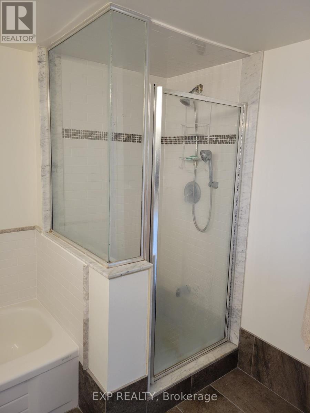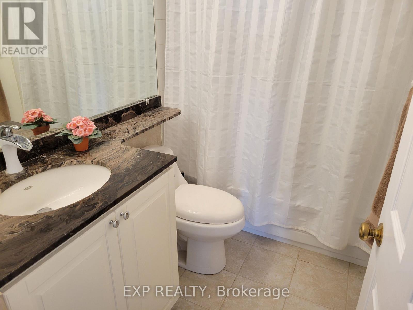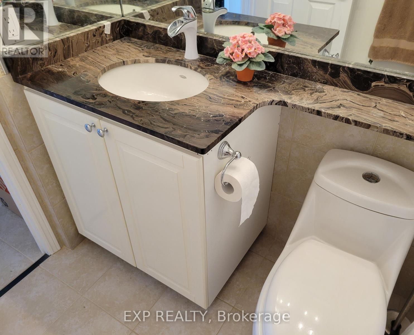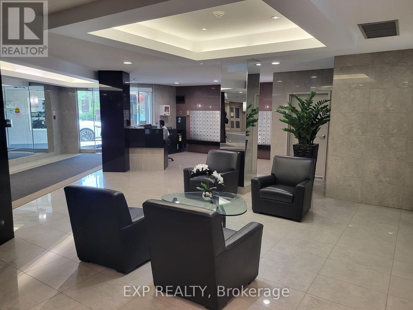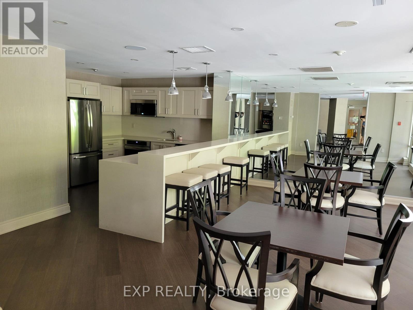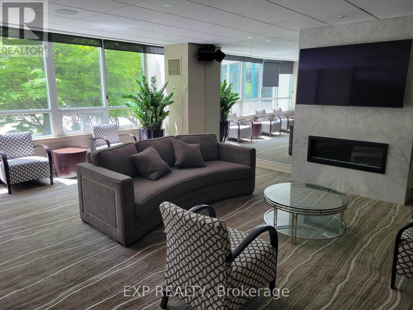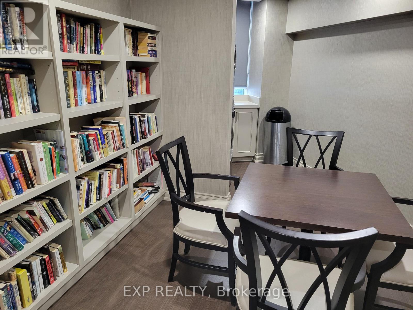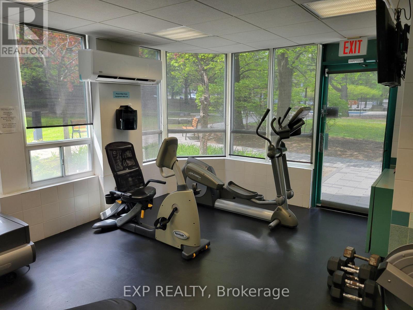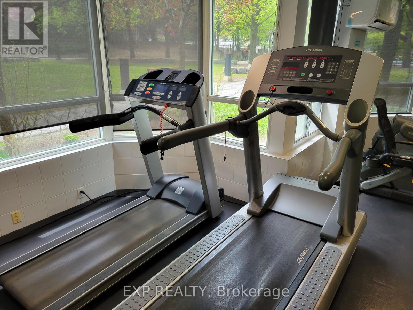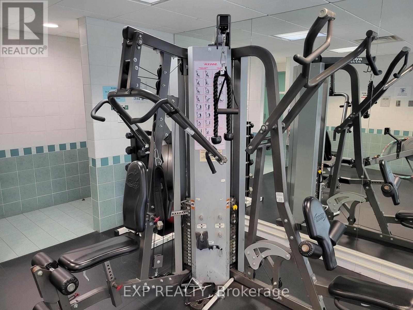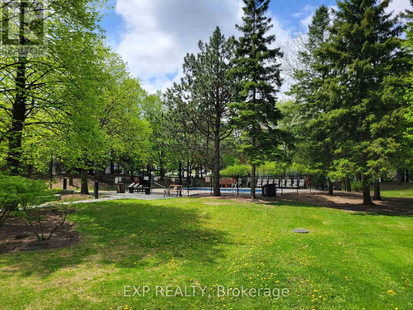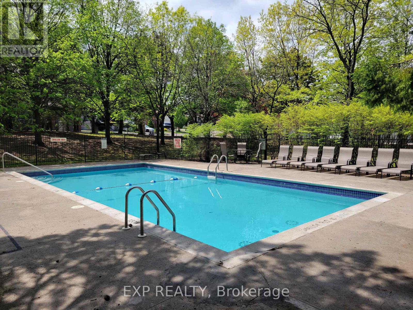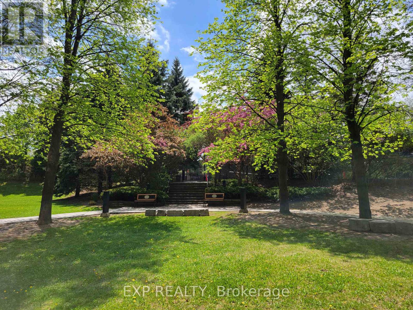1005 - 7250 Yonge Street Vaughan (Crestwood-Springfarm-Yorkhill), Ontario L4J 7X1
$729,000Maintenance, Heat, Electricity, Water, Cable TV, Parking, Common Area Maintenance
$1,317 Monthly
Maintenance, Heat, Electricity, Water, Cable TV, Parking, Common Area Maintenance
$1,317 MonthlySpacious 2-Bedroom Condo with Exceptional Amenities at 7250 Yonge Street.Welcome to Unit 1005 - a beautifully maintained condo offering over 1200 sqft of comfortable, well designed living space in the heart of Thornhill. This bright and airy 2-bedroom, 2-bathroom unit features a smart layout, insuite laundry with full size washer and dryer, and large windows that flood the space with natural light. The primary suite includes a walk-in closet and a private 4-piece ensuite, while the second bedroom is ideal for guests, family, or home office. Included with unit are 1 underground parking space and a storage locker, offering added convenience and piece of mind. Enjoy access to premium building amenities including, 24 hour concierge and onsite security, fully equipped gym with sauna, showers, and change room, library and party room for entertaining, and outdoor pool perfect for summer relaxation. Located steps from shops, restaurants, public transit, future subway station, and top schools, this condo delivers a lifestyle of comfort, convenience, and community. Don't miss this opportunity to own a spacious, amenity-rich condo in one of Thornhill's most sought-after locations (id:50787)
Property Details
| MLS® Number | N12157411 |
| Property Type | Single Family |
| Community Name | Crestwood-Springfarm-Yorkhill |
| Amenities Near By | Public Transit, Schools |
| Community Features | Pet Restrictions, Community Centre |
| Features | Level Lot, Carpet Free, In Suite Laundry |
| Parking Space Total | 1 |
| View Type | View |
Building
| Bathroom Total | 2 |
| Bedrooms Above Ground | 2 |
| Bedrooms Total | 2 |
| Age | 31 To 50 Years |
| Amenities | Security/concierge, Exercise Centre, Sauna, Visitor Parking, Storage - Locker |
| Appliances | Dishwasher, Dryer, Microwave, Stove, Washer, Window Coverings, Refrigerator |
| Cooling Type | Central Air Conditioning |
| Exterior Finish | Concrete |
| Fire Protection | Security Guard, Smoke Detectors |
| Heating Fuel | Electric |
| Heating Type | Forced Air |
| Size Interior | 1200 - 1399 Sqft |
| Type | Apartment |
Parking
| Underground | |
| No Garage |
Land
| Acreage | No |
| Land Amenities | Public Transit, Schools |
Rooms
| Level | Type | Length | Width | Dimensions |
|---|---|---|---|---|
| Main Level | Living Room | 7.62 m | 3.87 m | 7.62 m x 3.87 m |
| Main Level | Kitchen | 4.24 m | 2.46 m | 4.24 m x 2.46 m |
| Main Level | Bathroom | 1.52 m | 2.44 m | 1.52 m x 2.44 m |
| Main Level | Primary Bedroom | 3.48 m | 4.11 m | 3.48 m x 4.11 m |
| Main Level | Bathroom | 2.28 m | 1.98 m | 2.28 m x 1.98 m |
| Main Level | Bedroom 2 | 2.74 m | 4.02 m | 2.74 m x 4.02 m |
| Main Level | Laundry Room | 2.22 m | 1.58 m | 2.22 m x 1.58 m |
| Main Level | Den | 2.62 m | 3.04 m | 2.62 m x 3.04 m |

