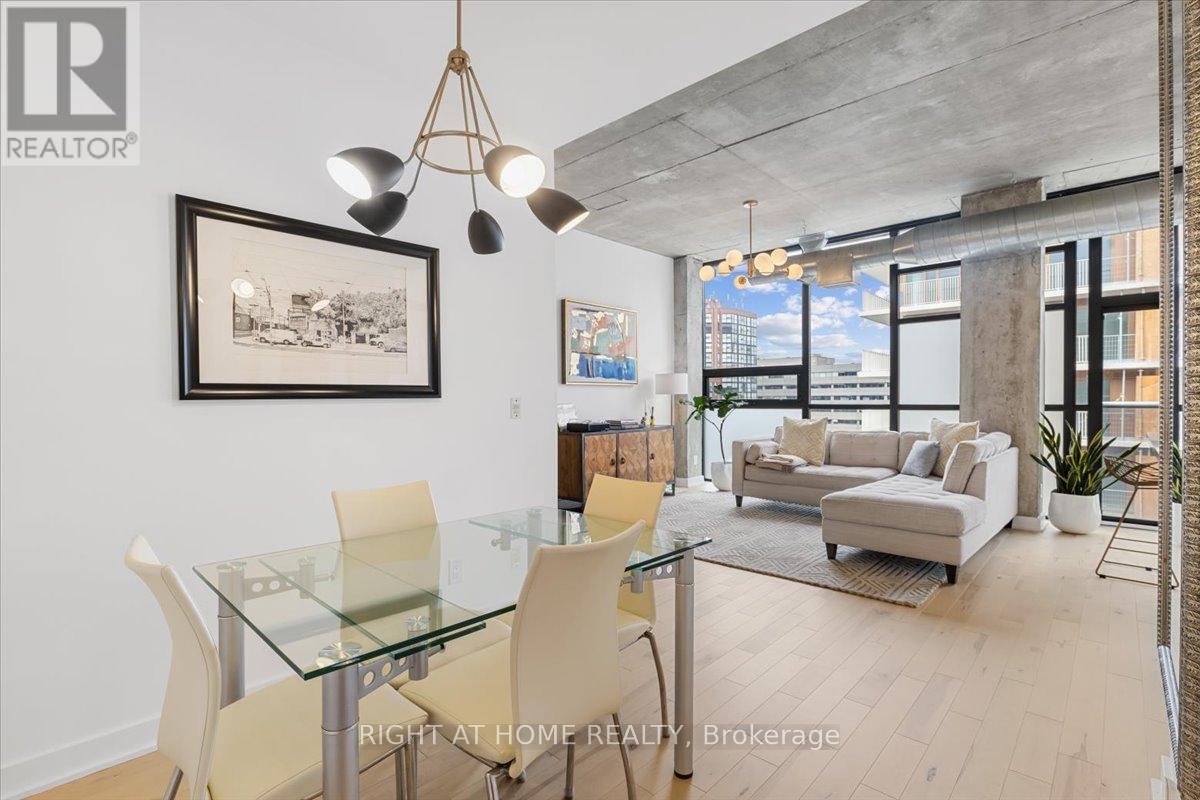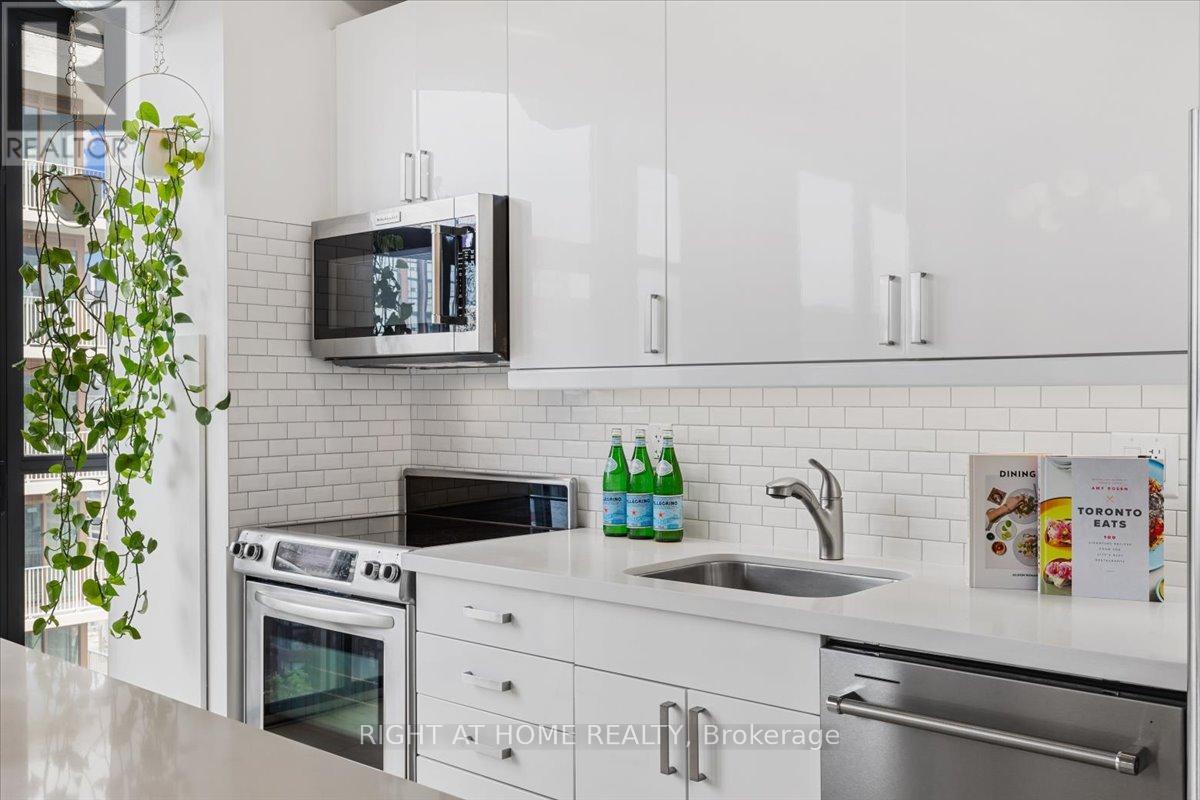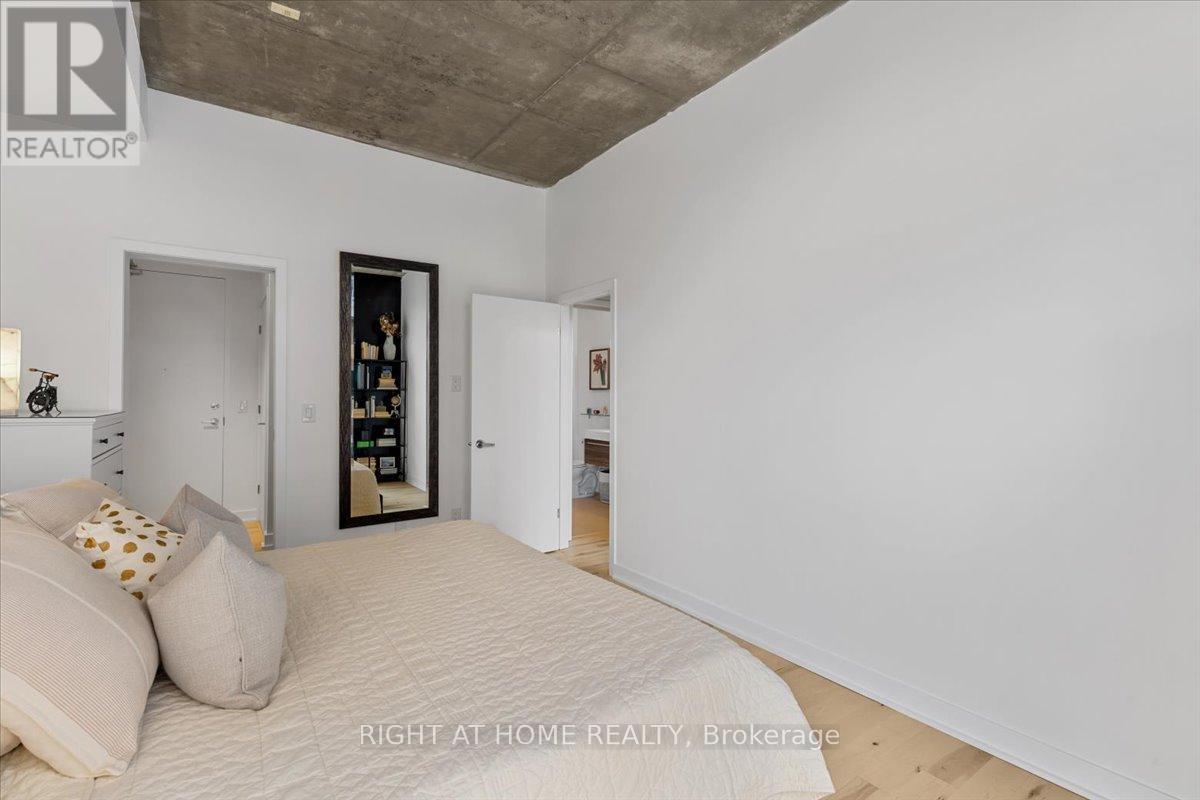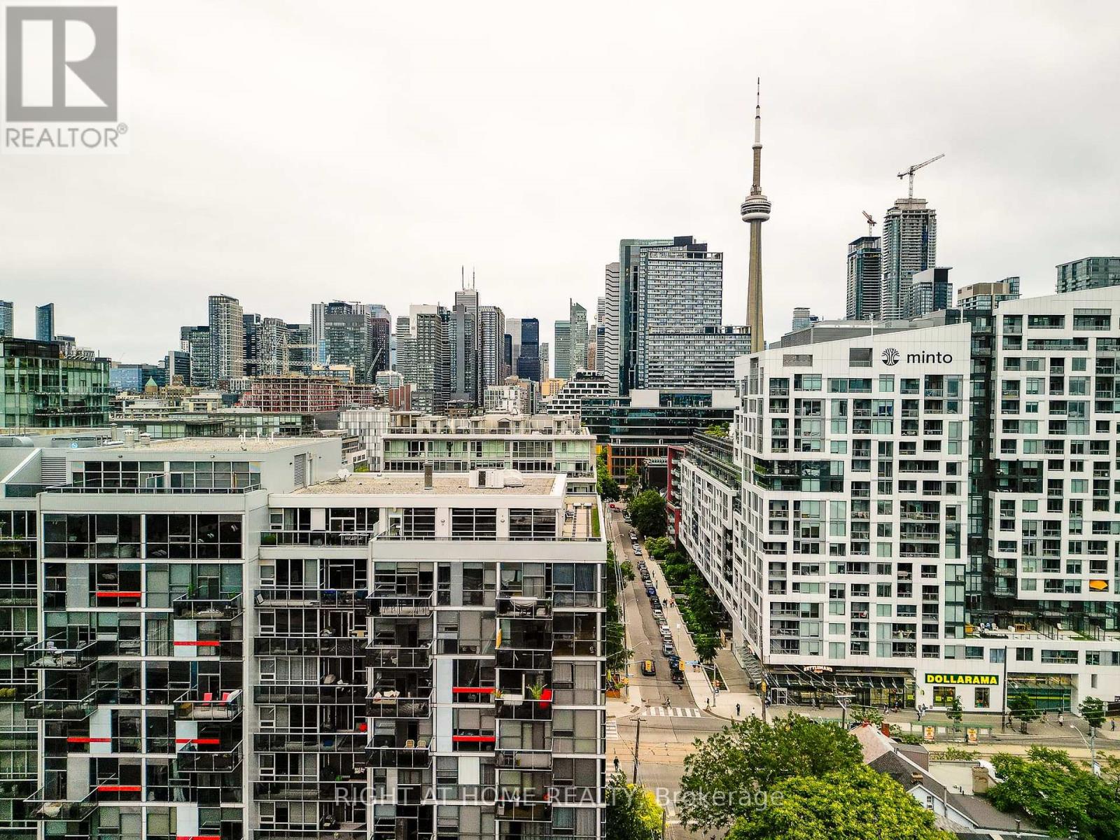2 Bedroom
2 Bathroom
Central Air Conditioning
Forced Air
$1,200,000Maintenance,
$715.32 Monthly
Welcome to Luxury Two-Storey Penthouse Living at the Sixty Loft Condos! This Recently Renovated Bright and Spacious (1,177 Sq Ft) Two Bedroom, Two Bathroom Features 10' Exposed Concrete Ceilings and Floor-to-Ceiling Windows. The Main Floor Offers Open Concept Loft-Style Living with a Modern Kitchen Including Full Size S/S Appliances and a Chef's Island Perfect for Entertaining. Heading Upstairs by the Modern Industrial Staircase, the Second Floor Offers Two Full Bedrooms and a Large 4-Piece Bathroom. Large Primary Bedroom with Walk-In Closet and Ensuite Laundry. 2nd Br Can Also Be Used as Office, Gym, Nursery, etc. Sought-Out End User Building w/ Reputable Propt Mgmt & Low Condo Fees ($0.61/PSF). Pet Friendly. Amenities include Visitor Pkg, Party Room & Rooftop Deck on Same Floor w CN Tower View. Commuter's Dream Location @ 100 Walk Score & Top Elem School Zone; Steps to Financial District, The Well, Stackt Market, B.B. Airport, Parks & Waterfront, Dining, Grocery, and so much more! **** EXTRAS **** $60K Renovations Include New Flooring, Baseboards, Updated Electrical Work & Fixtures, Kitchen (New Backsplash, Microwave OTR, Dishwasher), New Toilets, New Faucet Hardware, and Fresh Paint Throughout. Kitec Free Unit (See Status Cert). (id:50787)
Property Details
|
MLS® Number
|
C9010780 |
|
Property Type
|
Single Family |
|
Community Name
|
Niagara |
|
Amenities Near By
|
Hospital, Park, Public Transit, Schools |
|
Community Features
|
Pet Restrictions, Community Centre |
|
Features
|
Balcony |
|
Parking Space Total
|
1 |
Building
|
Bathroom Total
|
2 |
|
Bedrooms Above Ground
|
2 |
|
Bedrooms Total
|
2 |
|
Amenities
|
Party Room, Visitor Parking, Storage - Locker |
|
Appliances
|
Dishwasher, Freezer, Microwave, Oven, Refrigerator, Stove, Window Coverings |
|
Cooling Type
|
Central Air Conditioning |
|
Exterior Finish
|
Concrete |
|
Fire Protection
|
Security Guard, Security System |
|
Heating Fuel
|
Natural Gas |
|
Heating Type
|
Forced Air |
|
Stories Total
|
2 |
|
Type
|
Apartment |
Parking
Land
|
Acreage
|
No |
|
Land Amenities
|
Hospital, Park, Public Transit, Schools |
|
Surface Water
|
Lake/pond |
Rooms
| Level |
Type |
Length |
Width |
Dimensions |
|
Main Level |
Foyer |
1.67 m |
1.41 m |
1.67 m x 1.41 m |
|
Main Level |
Bathroom |
2.47 m |
1.24 m |
2.47 m x 1.24 m |
|
Main Level |
Dining Room |
2.72 m |
2.86 m |
2.72 m x 2.86 m |
|
Main Level |
Living Room |
4.59 m |
7.22 m |
4.59 m x 7.22 m |
|
Main Level |
Kitchen |
2.58 m |
4.35 m |
2.58 m x 4.35 m |
|
Upper Level |
Primary Bedroom |
3.25 m |
4.78 m |
3.25 m x 4.78 m |
|
Upper Level |
Bedroom 2 |
3.82 m |
3.51 m |
3.82 m x 3.51 m |
|
Upper Level |
Bathroom |
2.84 m |
2.33 m |
2.84 m x 2.33 m |
|
Upper Level |
Laundry Room |
2.36 m |
2.34 m |
2.36 m x 2.34 m |
https://www.realtor.ca/real-estate/27123925/1005-60-bathurst-street-toronto-niagara



































