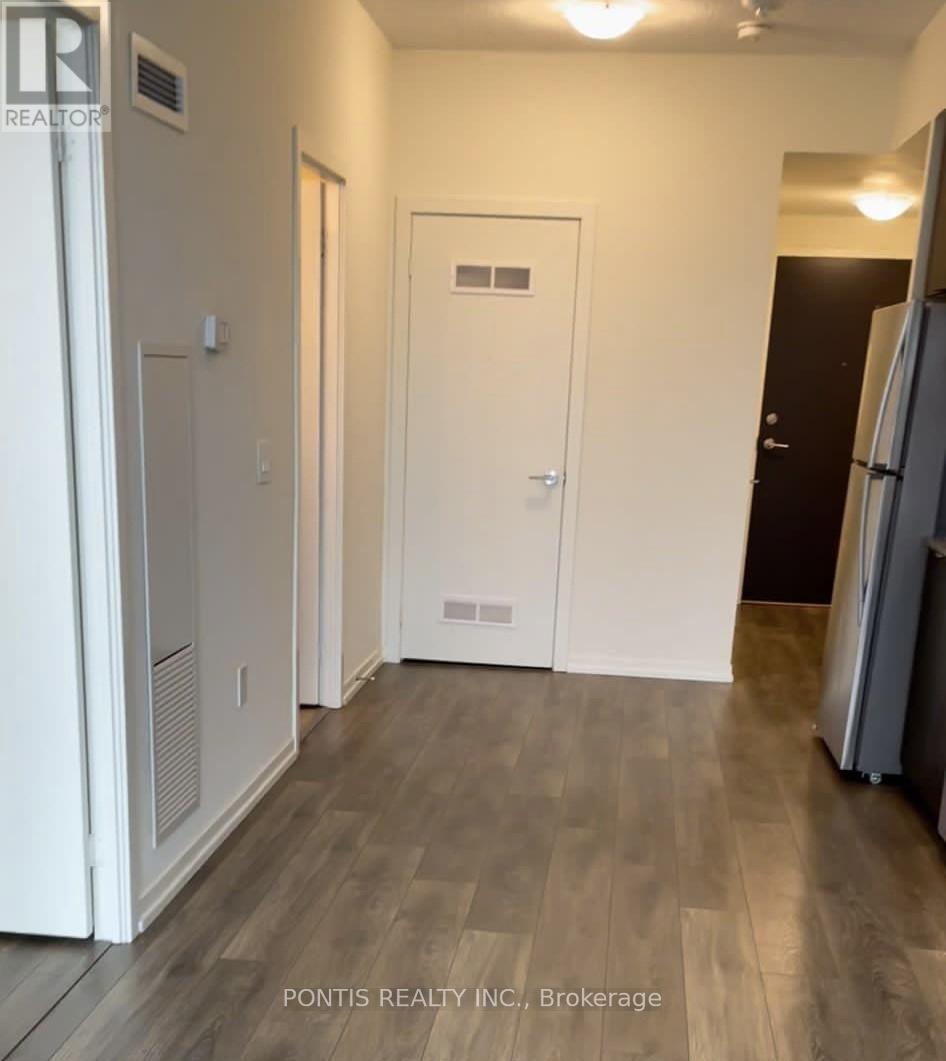1005 - 3237 Bayview Avenue Toronto (Bayview Woods-Steeles), Ontario M2K 2J7
$525,000Maintenance, Heat, Water, Common Area Maintenance, Insurance
$450 Monthly
Maintenance, Heat, Water, Common Area Maintenance, Insurance
$450 MonthlyLive in Luxury at the Heart of North York! Welcome to one of Toronto's most coveted addresses where style, convenience, and comfort meet. This stunning condo is located in a prestigious, upscale building just steps from Bayview Subway Station and offers seamless access to Highways 401 & 407, top-rated schools, Bayview Village Mall, and every essential amenity you could ask for. Step inside and experience elevated living with 9-foot ceilings, floor-to-ceiling windows, a carpet-free interior, and a spacious walk-out balcony perfect for morning coffee or evening relaxation! The building offers 24-hour concierge and security, fob-controlled entry, a fully equipped fitness center, party room, bike storage, and guest suites ... basically everything you need for a modern, worry-free lifestyle. Whether you're a first-time buyer or seasoned investor, this rare opportunity won't last long. Schedule your private showing today and see why this unit is truly a standout! (id:50787)
Property Details
| MLS® Number | C12100436 |
| Property Type | Single Family |
| Neigbourhood | Bayview Woods-Steeles |
| Community Name | Bayview Woods-Steeles |
| Amenities Near By | Park, Place Of Worship, Public Transit, Schools |
| Community Features | Pet Restrictions |
| Features | Balcony, Carpet Free, In Suite Laundry |
| View Type | View |
Building
| Bathroom Total | 1 |
| Bedrooms Above Ground | 1 |
| Bedrooms Total | 1 |
| Age | 0 To 5 Years |
| Amenities | Exercise Centre, Party Room, Visitor Parking, Security/concierge |
| Appliances | Oven - Built-in, Water Heater - Tankless, Dishwasher, Dryer, Microwave, Stove, Washer, Refrigerator |
| Cooling Type | Central Air Conditioning |
| Exterior Finish | Brick Facing |
| Fire Protection | Security Guard |
| Flooring Type | Laminate |
| Foundation Type | Unknown |
| Heating Fuel | Natural Gas |
| Heating Type | Forced Air |
| Size Interior | 500 - 599 Sqft |
| Type | Apartment |
Parking
| Underground | |
| Garage |
Land
| Acreage | No |
| Land Amenities | Park, Place Of Worship, Public Transit, Schools |
Rooms
| Level | Type | Length | Width | Dimensions |
|---|---|---|---|---|
| Main Level | Living Room | 3.2 m | 3 m | 3.2 m x 3 m |
| Main Level | Kitchen | 3.3 m | 3 m | 3.3 m x 3 m |
| Main Level | Primary Bedroom | 3.1 m | 2.6 m | 3.1 m x 2.6 m |




















