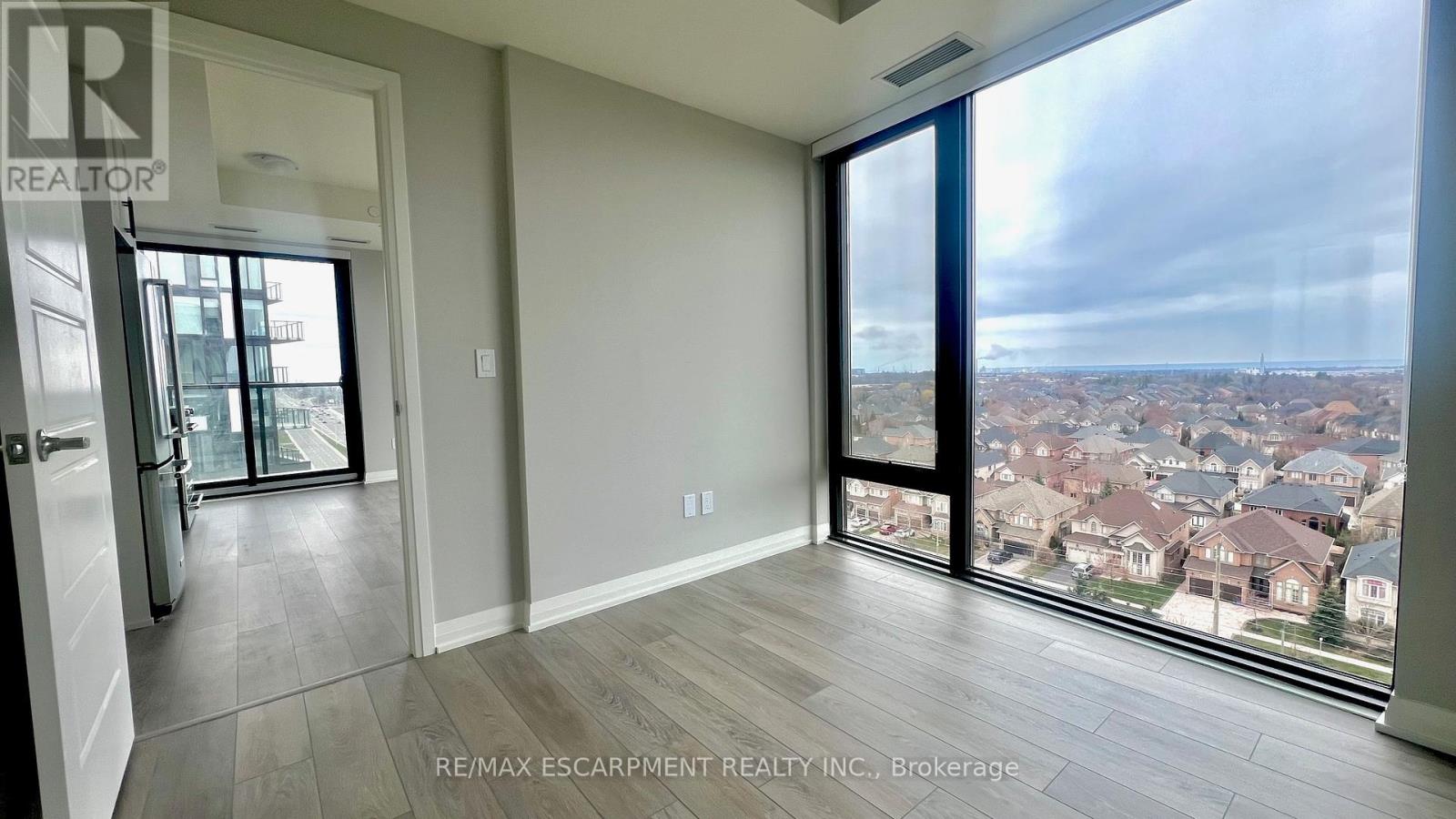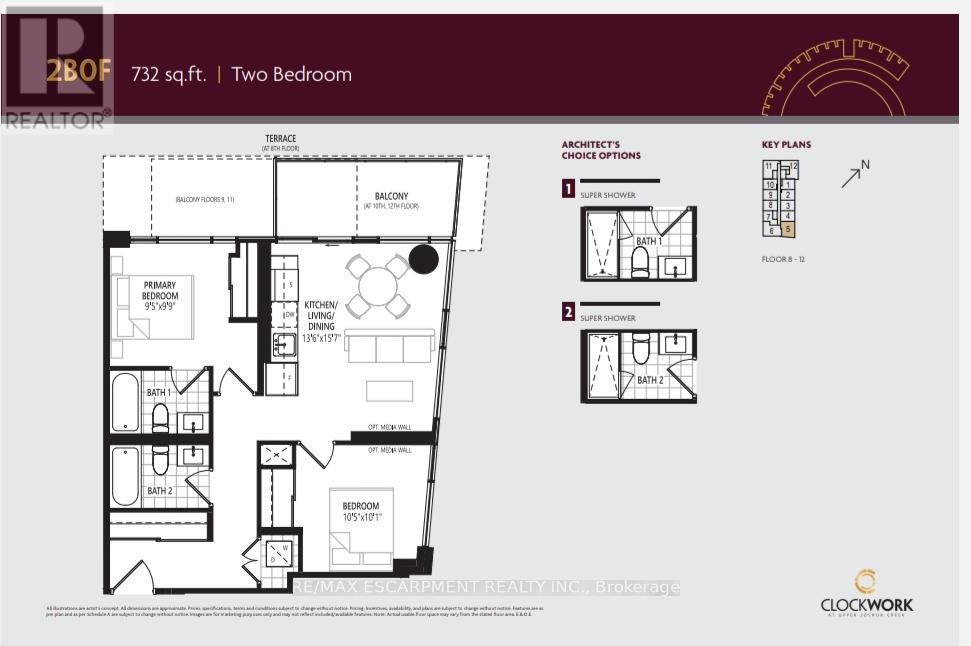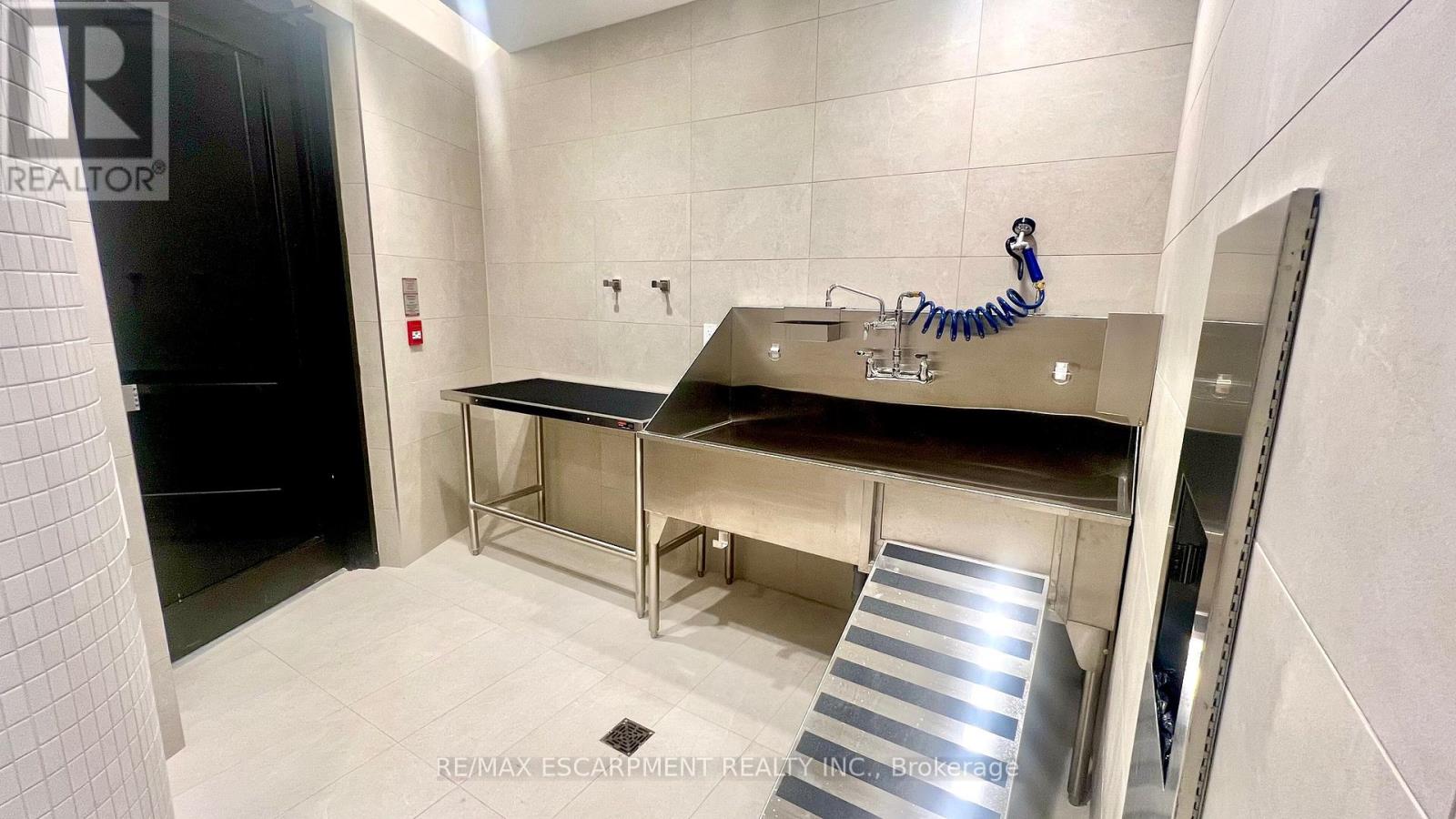2 Bedroom
2 Bathroom
700 - 799 sqft
Central Air Conditioning
Forced Air
$2,500 Monthly
Step into sophistication with this pristine, BRAND NEW 2-bedroom, 2-bathroom corner suite in the esteemed ClockWork 2 Condos. Bathed in natural light from expansive floor-to-ceiling, wall-to-wall windows, this unit offers breathtaking panoramic views of Torontos skyline and Lake Ontario. Inside, youll find a modern open-concept layout featuring contemporary finishes throughout. Enjoy an array of premium amenities, including: State-of-the-art fitness centre and yoga studio, Chic party lounge, Expansive rooftop terrace with BBQs and lounging spaces, 24-hour concierge service, Pet spa and automated parcel storage. Nestled in Oakvilles vibrant Upper Joshua Creek community, youre just minutes away from: Major highways, Uptown Cores shopping, dining, and entertainment , Lush parks, nature trails, and schools. Experience the perfect blend of luxury and convenience in this exceptional condo. (id:50787)
Property Details
|
MLS® Number
|
W12120827 |
|
Property Type
|
Single Family |
|
Community Name
|
1010 - JM Joshua Meadows |
|
Amenities Near By
|
Park, Place Of Worship, Public Transit, Schools |
|
Communication Type
|
High Speed Internet |
|
Community Features
|
Pet Restrictions, Community Centre |
|
Features
|
Flat Site, Elevator, Balcony, Carpet Free, In Suite Laundry |
|
Parking Space Total
|
1 |
|
View Type
|
View, City View, Lake View |
Building
|
Bathroom Total
|
2 |
|
Bedrooms Above Ground
|
2 |
|
Bedrooms Total
|
2 |
|
Age
|
New Building |
|
Amenities
|
Security/concierge, Exercise Centre, Party Room, Storage - Locker |
|
Appliances
|
Dishwasher, Dryer, Microwave, Stove, Window Coverings, Refrigerator |
|
Basement Features
|
Apartment In Basement |
|
Basement Type
|
N/a |
|
Cooling Type
|
Central Air Conditioning |
|
Exterior Finish
|
Brick, Steel |
|
Foundation Type
|
Poured Concrete |
|
Heating Fuel
|
Natural Gas |
|
Heating Type
|
Forced Air |
|
Size Interior
|
700 - 799 Sqft |
|
Type
|
Apartment |
Parking
Land
|
Acreage
|
No |
|
Land Amenities
|
Park, Place Of Worship, Public Transit, Schools |
Rooms
| Level |
Type |
Length |
Width |
Dimensions |
|
Flat |
Kitchen |
1.52 m |
4.75 m |
1.52 m x 4.75 m |
|
Flat |
Living Room |
3.22 m |
4.75 m |
3.22 m x 4.75 m |
|
Flat |
Primary Bedroom |
2.87 m |
2.97 m |
2.87 m x 2.97 m |
|
Flat |
Bathroom |
2.43 m |
1.65 m |
2.43 m x 1.65 m |
|
Flat |
Bedroom 2 |
3.18 m |
3.07 m |
3.18 m x 3.07 m |
|
Flat |
Bathroom |
2.43 m |
1.65 m |
2.43 m x 1.65 m |
|
Flat |
Laundry Room |
1.32 m |
1 m |
1.32 m x 1 m |
https://www.realtor.ca/real-estate/28252754/1005-3006-william-cutmore-boulevard-oakville-jm-joshua-meadows-1010-jm-joshua-meadows


































