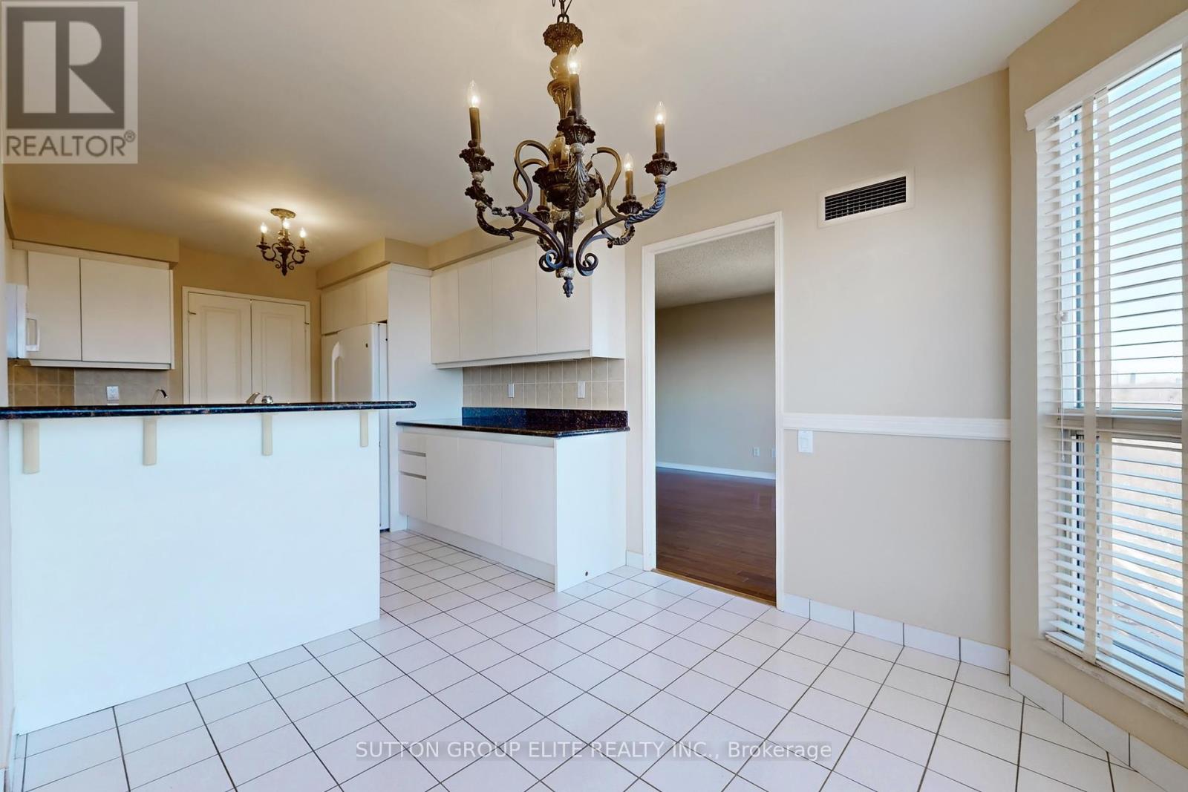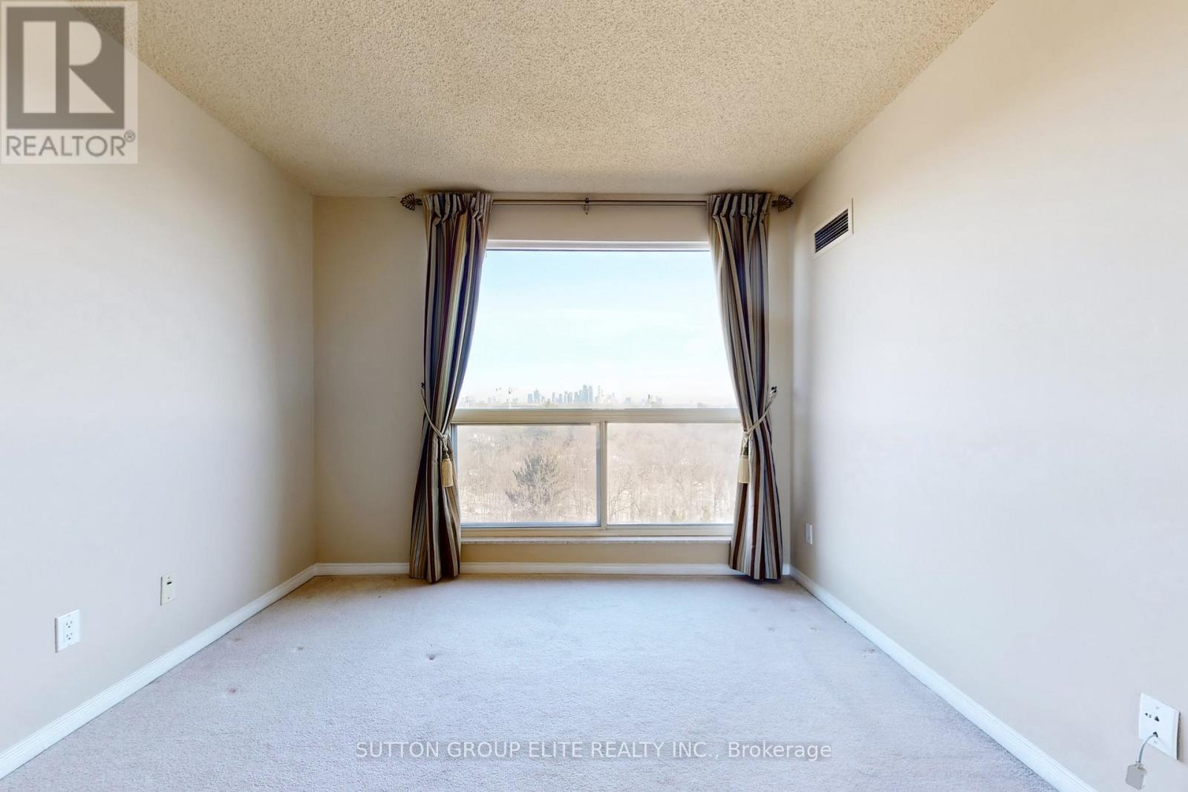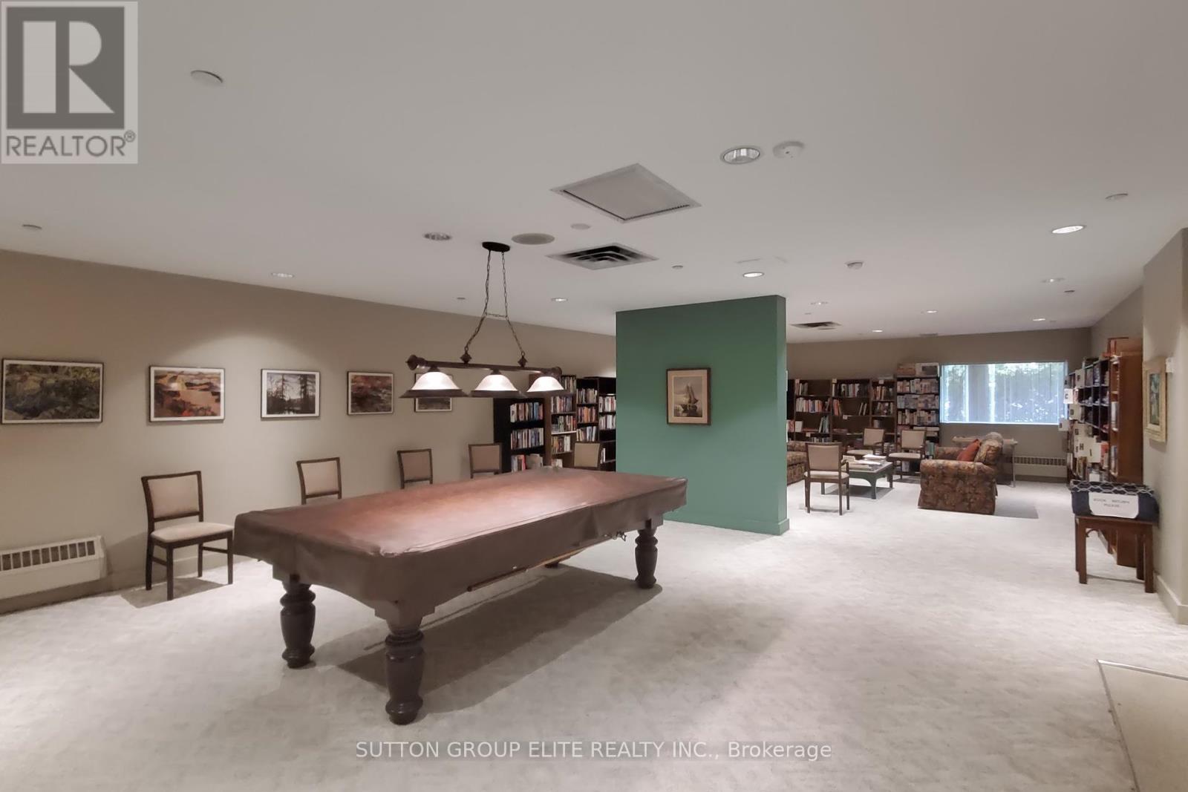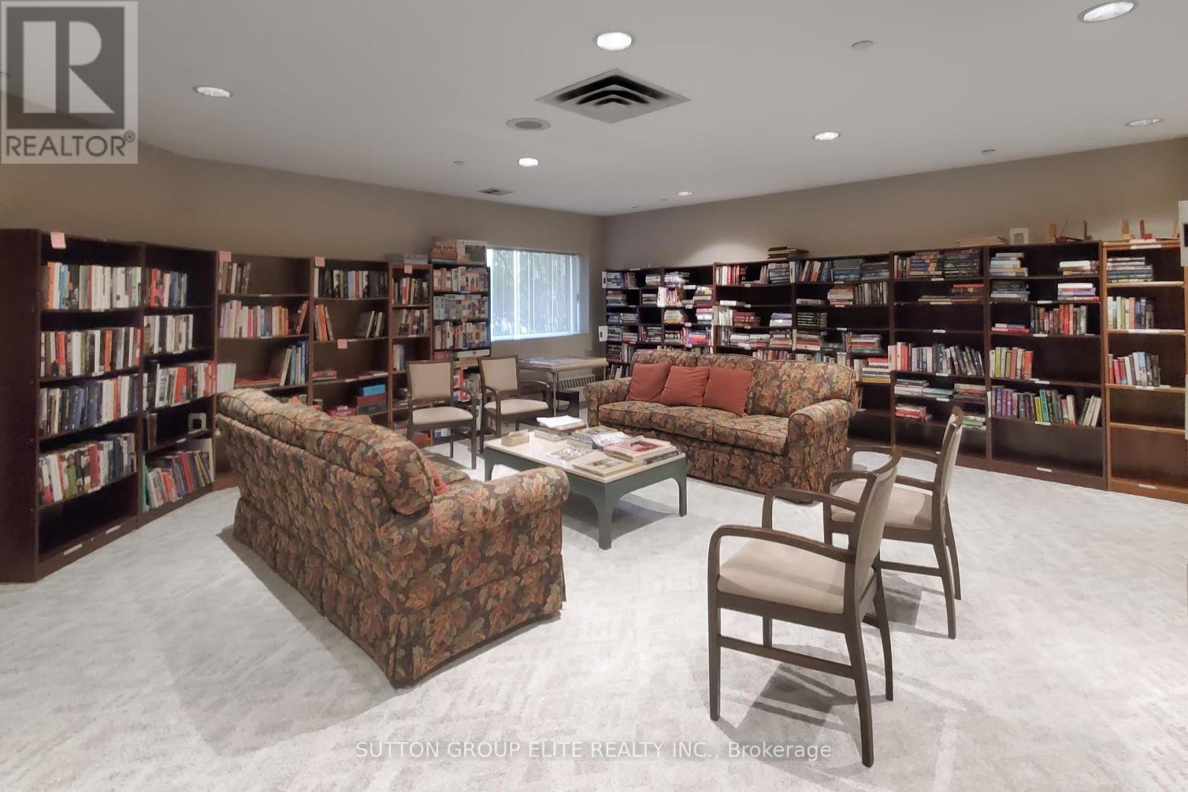2 Bedroom
2 Bathroom
1200 - 1399 sqft
Central Air Conditioning
Forced Air
$3,200 Monthly
Absolutely Beautiful and Immaculate. Luxury 2-bedroom Executive Suites In Prestigious Granite Gates, Where Units Are Rarely Offered For Lease. Stunning View Of Conservation Forest. Gleaming Hardwood Floor. Modern Granite Kitchen. 6 Pc Ensuite. 2 Underground Parking Spots and One Locker. Highly Demanded Location. Excellent Amenities And Building Management With 24 Hr Friendly Concierge. Enjoy The Rise Of The Sun, Breeze Of The Forest, Whisper Of The Birds, And Miles Of The Hiking Trails! (id:50787)
Property Details
|
MLS® Number
|
W11978535 |
|
Property Type
|
Single Family |
|
Community Name
|
Erin Mills |
|
Amenities Near By
|
Public Transit |
|
Community Features
|
Pets Not Allowed |
|
Features
|
Wooded Area, Ravine, Conservation/green Belt |
|
Parking Space Total
|
2 |
Building
|
Bathroom Total
|
2 |
|
Bedrooms Above Ground
|
2 |
|
Bedrooms Total
|
2 |
|
Amenities
|
Recreation Centre, Exercise Centre, Sauna, Storage - Locker |
|
Appliances
|
Dishwasher, Dryer, Microwave, Range, Stove, Washer, Window Coverings, Refrigerator |
|
Cooling Type
|
Central Air Conditioning |
|
Exterior Finish
|
Concrete |
|
Flooring Type
|
Hardwood, Ceramic |
|
Heating Fuel
|
Natural Gas |
|
Heating Type
|
Forced Air |
|
Size Interior
|
1200 - 1399 Sqft |
|
Type
|
Apartment |
Parking
Land
|
Acreage
|
No |
|
Land Amenities
|
Public Transit |
Rooms
| Level |
Type |
Length |
Width |
Dimensions |
|
Ground Level |
Living Room |
6.71 m |
3.65 m |
6.71 m x 3.65 m |
|
Ground Level |
Dining Room |
6.71 m |
3.65 m |
6.71 m x 3.65 m |
|
Ground Level |
Kitchen |
3.05 m |
2.74 m |
3.05 m x 2.74 m |
|
Ground Level |
Solarium |
3.44 m |
3.05 m |
3.44 m x 3.05 m |
|
Ground Level |
Primary Bedroom |
5.03 m |
3.66 m |
5.03 m x 3.66 m |
|
Ground Level |
Bedroom 2 |
3.35 m |
3.05 m |
3.35 m x 3.05 m |
|
Ground Level |
Foyer |
2.74 m |
2.13 m |
2.74 m x 2.13 m |
https://www.realtor.ca/real-estate/27929963/1005-1800-the-collegeway-mississauga-erin-mills-erin-mills






































