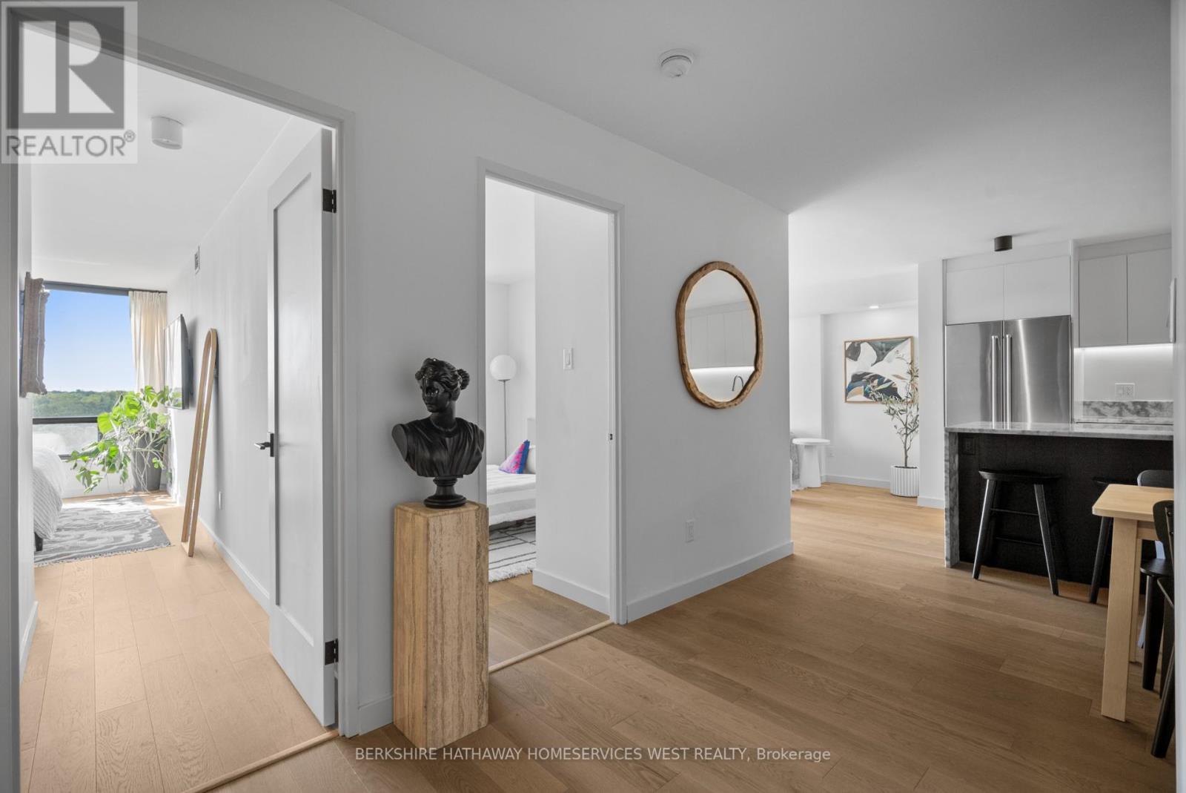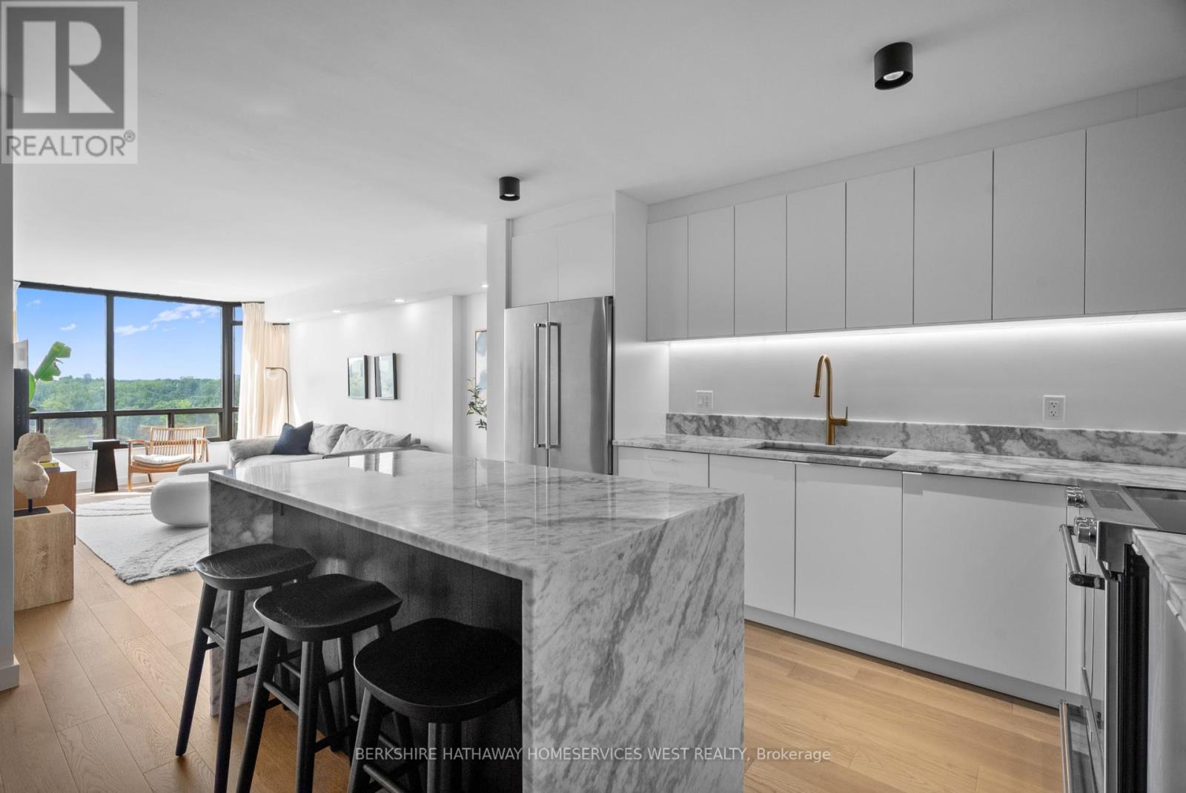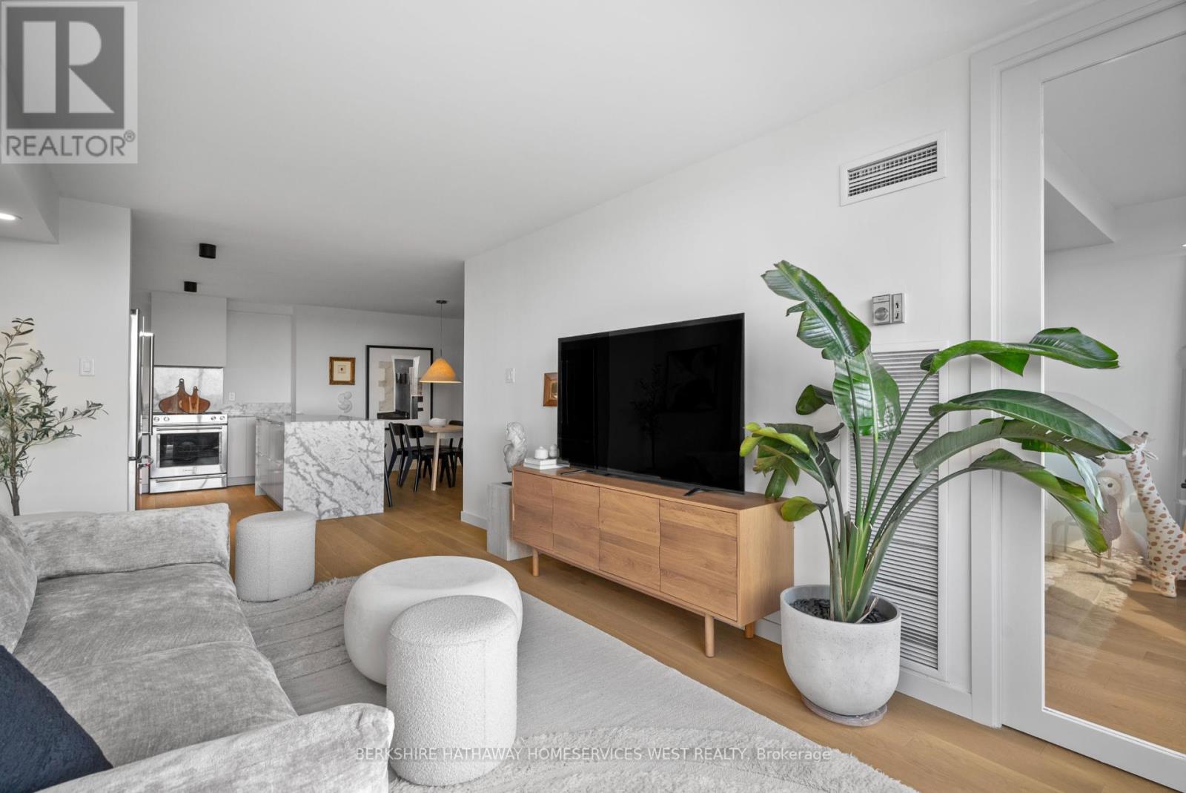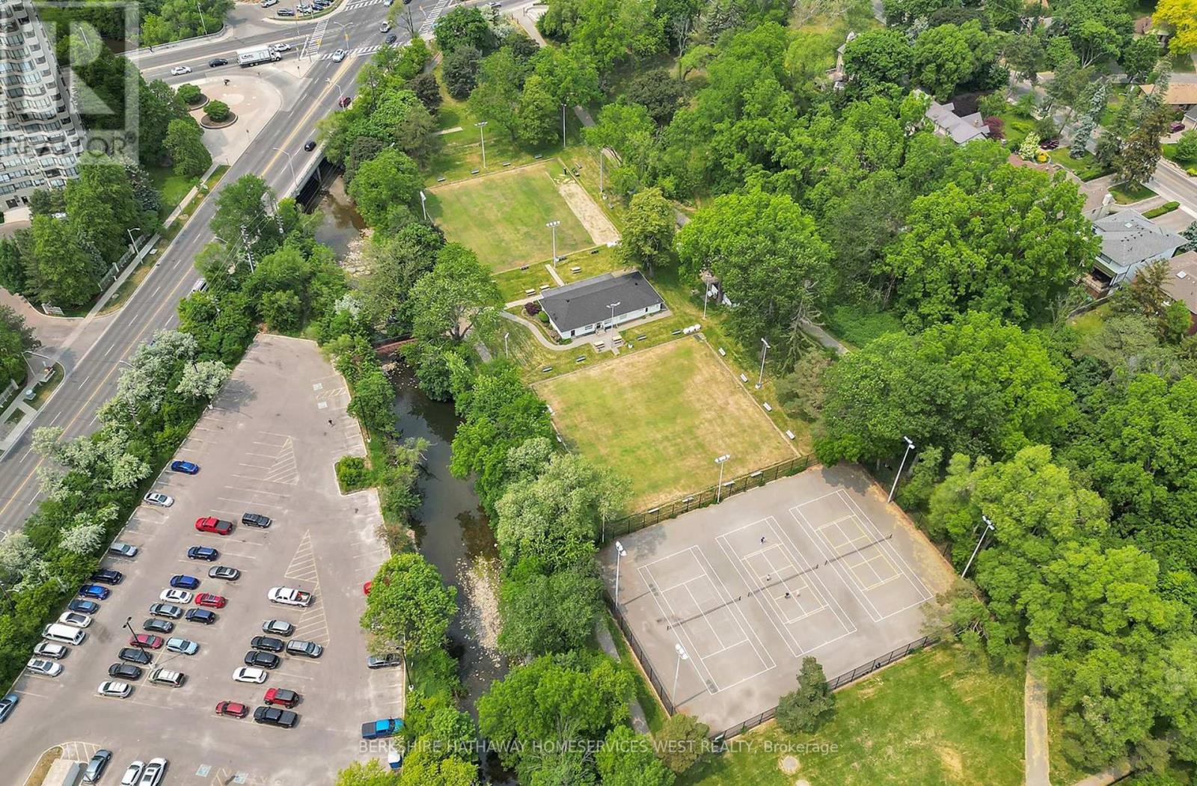3 Bedroom
2 Bathroom
Indoor Pool
Central Air Conditioning
Forced Air
$929,000Maintenance,
$830.97 Monthly
Rarely Offered Fully Renovated Suite In The Desirable Barclay Terrace! This Custom, Modernized Floor Plan Is One Of A Kind, Providing Open/Airy Living, Form & Functionality. Gorgeous North-West Views Through Black Framed Windows, Overlooking Lush Trees And Islington Golf & Country Club. Smooth Ceilings & High-End Hardwood Floors Lead You Through 1060 SqFt Of Luxury Living Space. The Open Concept Kitchen Features Full Sized Gourmet Appliances, Built-In Range Hood, Quartzite Counters, A Large Island With Stunning Waterfall Counters And Ample Storage. The Kitchen Is Ideally Situated Between The Living & Dining Spaces, Perfect For Entertaining. The Dining Space Features A Custom Built-In Cabinet With Glass Doors and Pot Lights, Plus Flexibility For 4 Or 6 Person Dining. The Living Room Welcomes You With North-West Treetop Views And Features French Doors Leading You To A Cozy Work From Home Space and Second Bedroom. The Primary Bedroom Enjoys The Same Private Views, Room For A King Bed, Floating Shelves & A 3-Piece Ensuite With Walk-In Shower. Second Bathroom Features An Oak Vanity With Marble Countertops, Medicine Cabinet & Tub. Enjoy Laundry Day In Your Fresh, Separated Laundry Space That's Outfitted With A Large Quartzite Countertop & Plenty Of Storage. Building Amenities That Will Make Your Friends & Family Jealous: 24-Hour Concierge, Visitor Parking, Bike Storage, Courtyard, BBQ Area, Indoor Pool With Hot Tub, Sauna, Tennis & Pickleball, Squash, Gym, Library & Billiard Rm, Fitness Classes, Bridge, Scrabble & Movie Nights! **** EXTRAS **** Steps to Islington Subway, Parks, Trails, Shops & Restaurants. Minutes From Vibrant Kingsway And Bloor West Village. Convenient Car Access To 427 & QEW. All Inclusive Maintenance Fees (Incl. Internet). Electric Car Charger Avail. For A Fee. (id:50787)
Property Details
|
MLS® Number
|
W9011422 |
|
Property Type
|
Single Family |
|
Community Name
|
Islington-City Centre West |
|
Amenities Near By
|
Park, Public Transit, Schools |
|
Community Features
|
Pets Not Allowed |
|
Features
|
Wooded Area |
|
Parking Space Total
|
1 |
|
Pool Type
|
Indoor Pool |
|
Structure
|
Squash & Raquet Court |
|
View Type
|
View |
Building
|
Bathroom Total
|
2 |
|
Bedrooms Above Ground
|
2 |
|
Bedrooms Below Ground
|
1 |
|
Bedrooms Total
|
3 |
|
Amenities
|
Exercise Centre, Sauna, Storage - Locker, Security/concierge |
|
Appliances
|
Dishwasher, Dryer, Range, Refrigerator, Stove, Washer, Window Coverings |
|
Cooling Type
|
Central Air Conditioning |
|
Exterior Finish
|
Concrete |
|
Heating Fuel
|
Natural Gas |
|
Heating Type
|
Forced Air |
|
Type
|
Apartment |
Parking
Land
|
Acreage
|
No |
|
Land Amenities
|
Park, Public Transit, Schools |
Rooms
| Level |
Type |
Length |
Width |
Dimensions |
|
Main Level |
Foyer |
3.74 m |
2.41 m |
3.74 m x 2.41 m |
|
Main Level |
Kitchen |
4 m |
2.64 m |
4 m x 2.64 m |
|
Main Level |
Living Room |
5.74 m |
3.15 m |
5.74 m x 3.15 m |
|
Main Level |
Dining Room |
3.66 m |
2.24 m |
3.66 m x 2.24 m |
|
Main Level |
Primary Bedroom |
6.45 m |
3.07 m |
6.45 m x 3.07 m |
|
Main Level |
Bedroom 2 |
4.32 m |
2.72 m |
4.32 m x 2.72 m |
|
Main Level |
Den |
2.13 m |
2.72 m |
2.13 m x 2.72 m |
|
Main Level |
Laundry Room |
1.65 m |
1.55 m |
1.65 m x 1.55 m |
https://www.realtor.ca/real-estate/27126247/1005-1320-islington-avenue-toronto-islington-city-centre-west










































