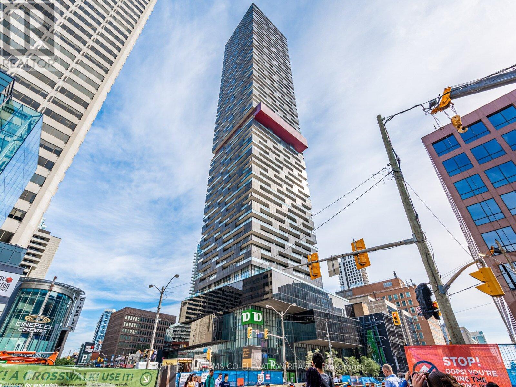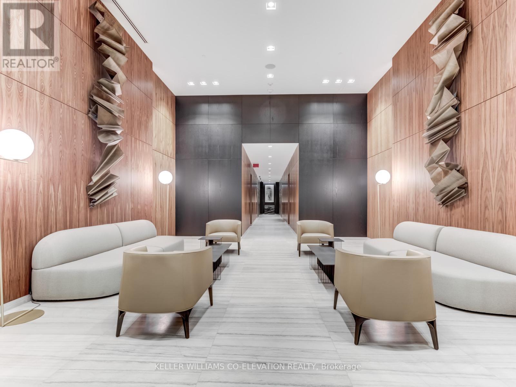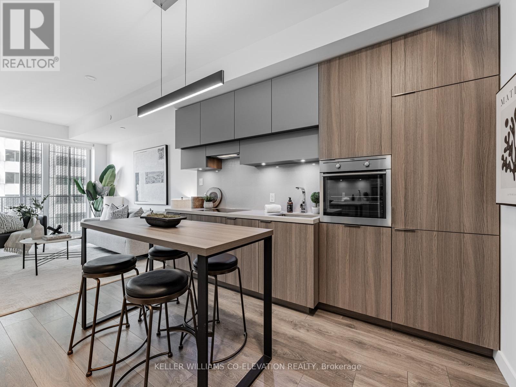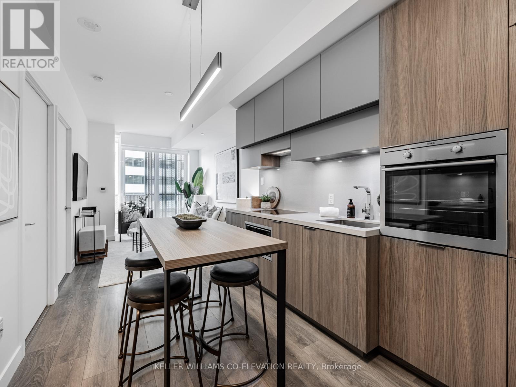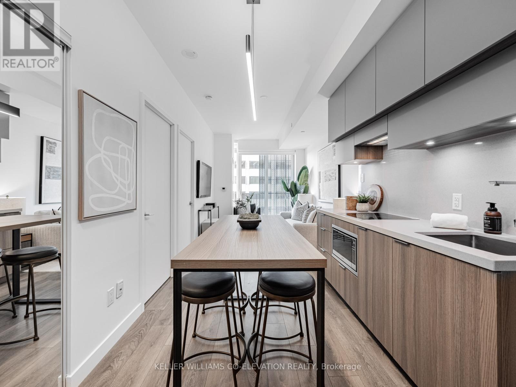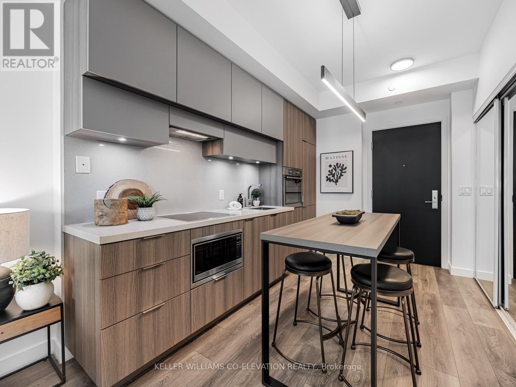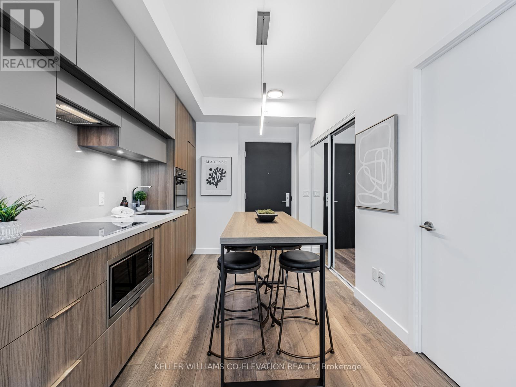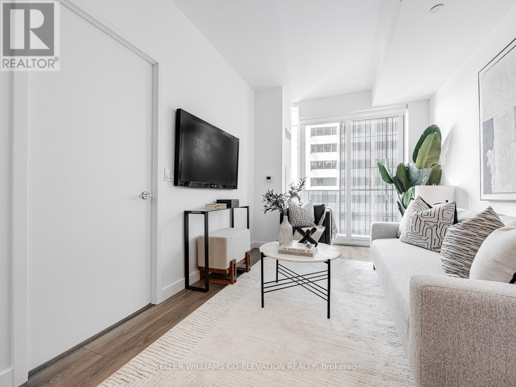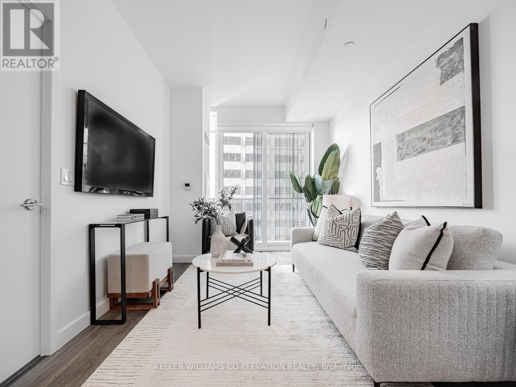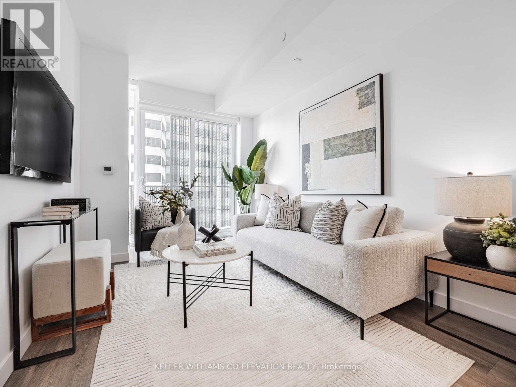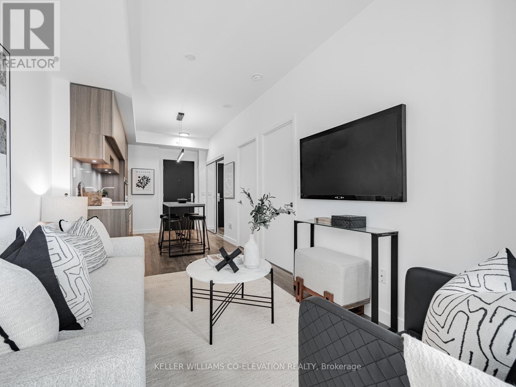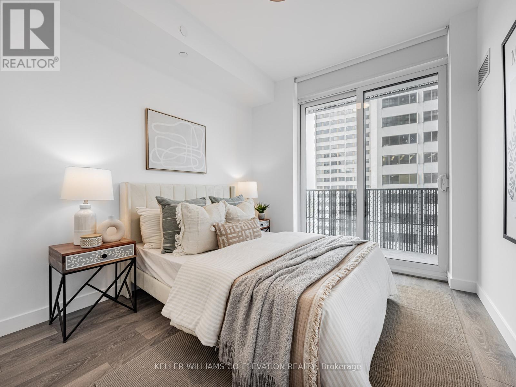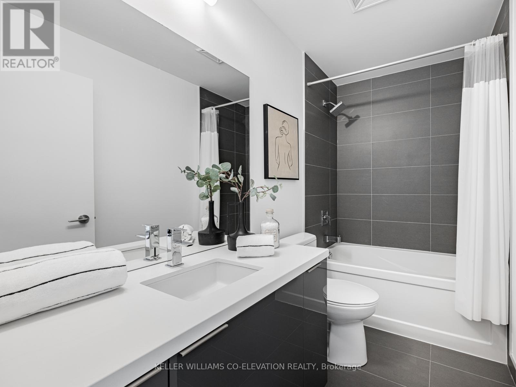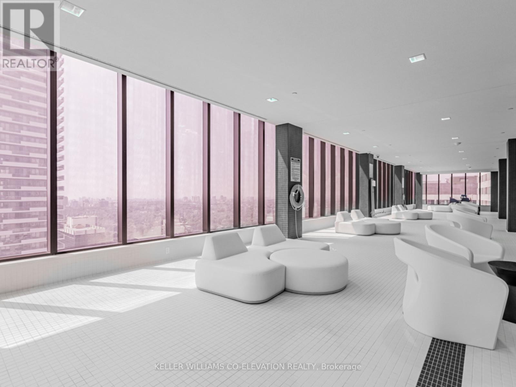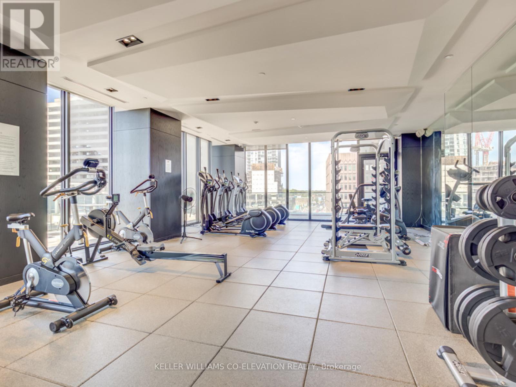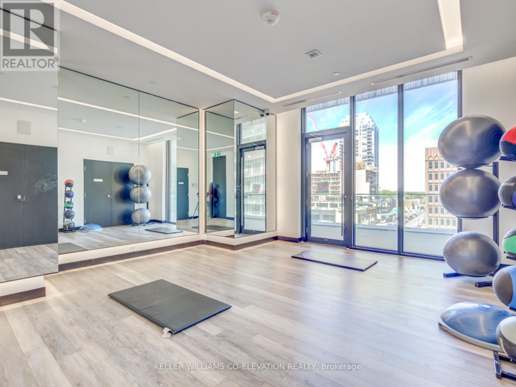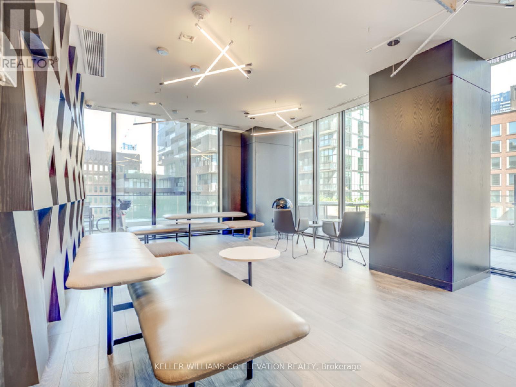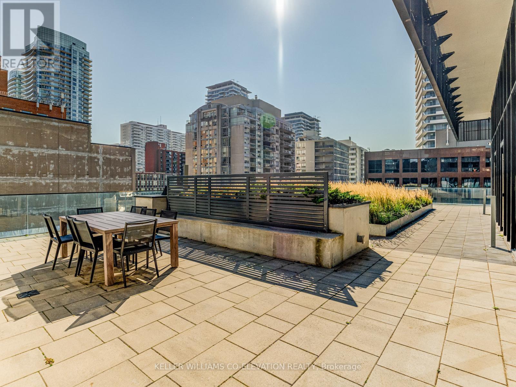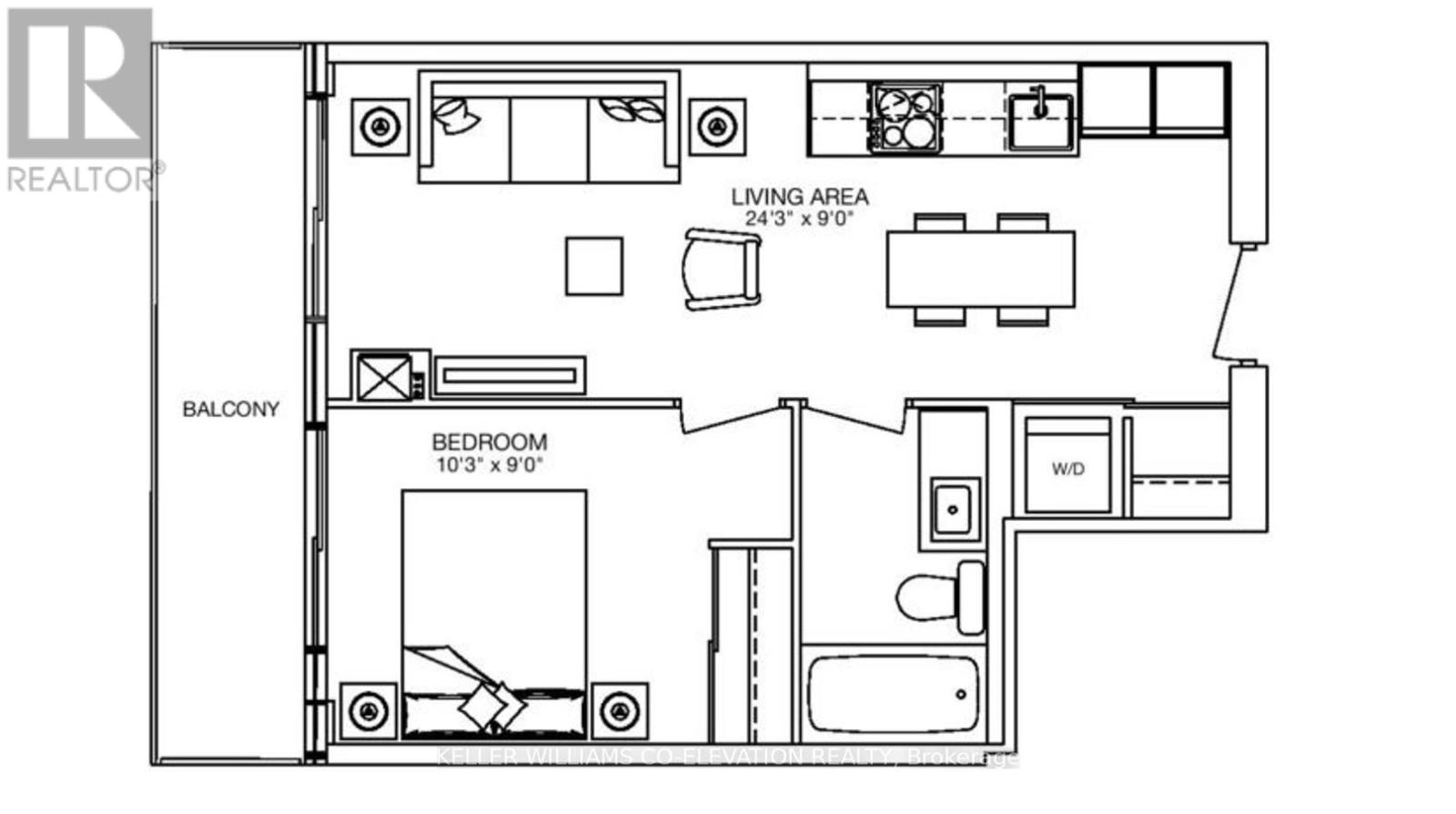1003 - 8 Eglinton Avenue E Toronto (Mount Pleasant West), Ontario M4P 0C1
$538,888Maintenance, Common Area Maintenance, Insurance
$448.14 Monthly
Maintenance, Common Area Maintenance, Insurance
$448.14 Monthly** LIFE'S GREAT @ E8!! ** Ultra Premium 1 Bedroom 1 Bathroom Suite Full Of Upgrade$ & Extra$ * Preferred Floor Plan With No Wasted Space & Sunny West Exposure * Massive Full Length Private Balcony With Dual Access From Living Room & Bedroom * Floor-To-Ceiling Windows * Luxury Solar & Blackout Roller Shades * Extra Large Open Concept Live/Dine/Cook * Dazzling Chef's Kitchen Featuring Gorgeous Quartz Counters & Waterfall Backsplash, High-End Built-In Appliances, Undermount Lighting, Undermount Sink, Loads Of Storage & Prep Space * Huge Island/Dining Area * Spacious Primary Bedroom Retreat With Elegant Mirrored Closet & Walk-Out To Balcony * 9 Foot Smooth Ceilings * Brand New Chic Light Fixtures * Freshly Painted * 4-Piece Spa Washroom With Deep Soaker Tub * Clean As A Whistle!! * Shows Like A Model Suite 10+++!! * Storage Locker Included! * JUST MOVE RIGHT IN!! * Enjoy World Class Amenities Including Indoor Pool, Sauna, Rooftop Deck With BBQ's, Fully Equipped Gym, Yoga Room, Movie Room, Party Room, Four Guest Suites, Meeting Room, 24/7 Concierge * Directly Connected To Subway & Future LRT, Shopping, Dining, Grocery, Entertainment, Theatre ** DON'T DROP THE BALL...THIS IS YOUR CHANCE TO HAVE IT ALL!! ** (id:50787)
Property Details
| MLS® Number | C12118117 |
| Property Type | Single Family |
| Neigbourhood | Don Valley West |
| Community Name | Mount Pleasant West |
| Amenities Near By | Hospital, Park, Place Of Worship, Public Transit |
| Community Features | Pet Restrictions |
| Features | Balcony, Carpet Free, In Suite Laundry |
| View Type | View, City View |
Building
| Bathroom Total | 1 |
| Bedrooms Above Ground | 1 |
| Bedrooms Total | 1 |
| Age | 6 To 10 Years |
| Amenities | Security/concierge, Exercise Centre, Party Room, Visitor Parking, Storage - Locker |
| Appliances | Oven - Built-in, Range, Cooktop, Dishwasher, Dryer, Hood Fan, Microwave, Oven, Washer, Refrigerator |
| Cooling Type | Central Air Conditioning |
| Exterior Finish | Concrete |
| Fire Protection | Smoke Detectors |
| Flooring Type | Laminate |
| Heating Fuel | Natural Gas |
| Heating Type | Forced Air |
| Type | Apartment |
Parking
| Underground | |
| Garage |
Land
| Acreage | No |
| Land Amenities | Hospital, Park, Place Of Worship, Public Transit |
| Zoning Description | Residential |
Rooms
| Level | Type | Length | Width | Dimensions |
|---|---|---|---|---|
| Main Level | Living Room | 10.3 m | 9.02 m | 10.3 m x 9.02 m |
| Main Level | Dining Room | 14.01 m | 9.02 m | 14.01 m x 9.02 m |
| Main Level | Kitchen | 14.01 m | 9.02 m | 14.01 m x 9.02 m |
| Main Level | Primary Bedroom | 10.3 m | 9.02 m | 10.3 m x 9.02 m |

