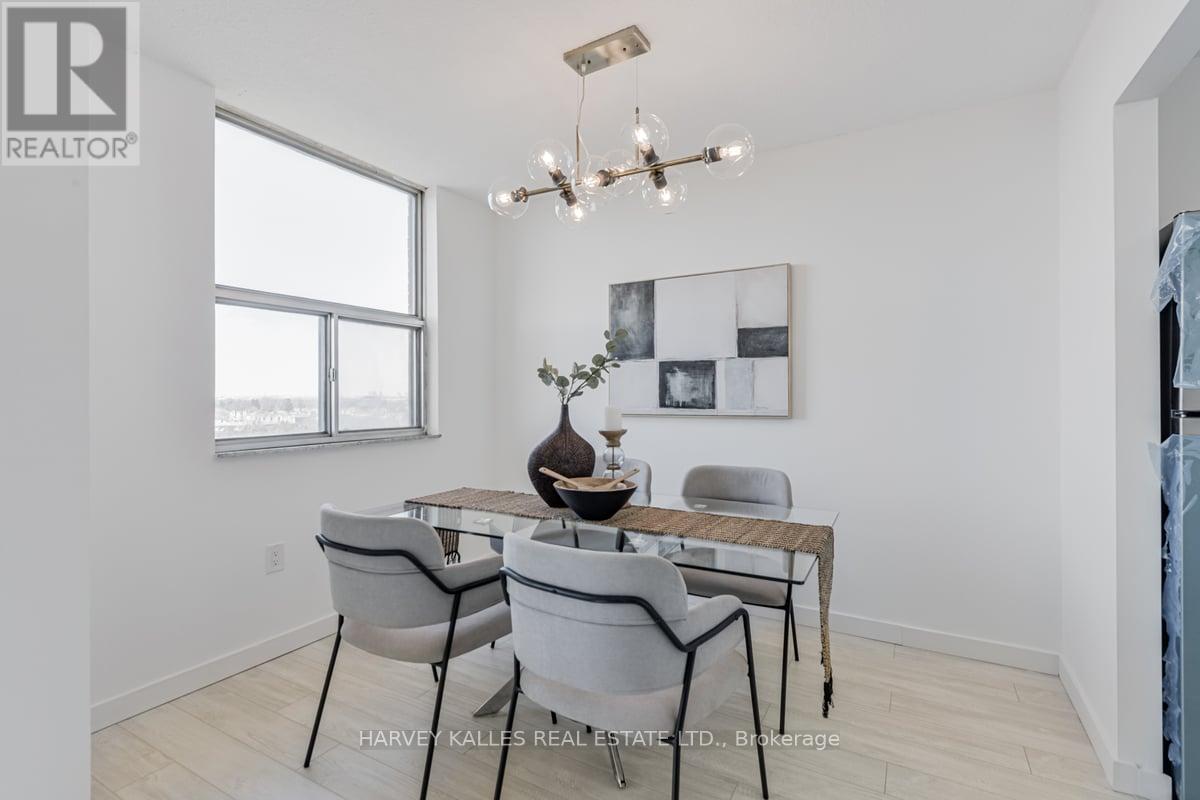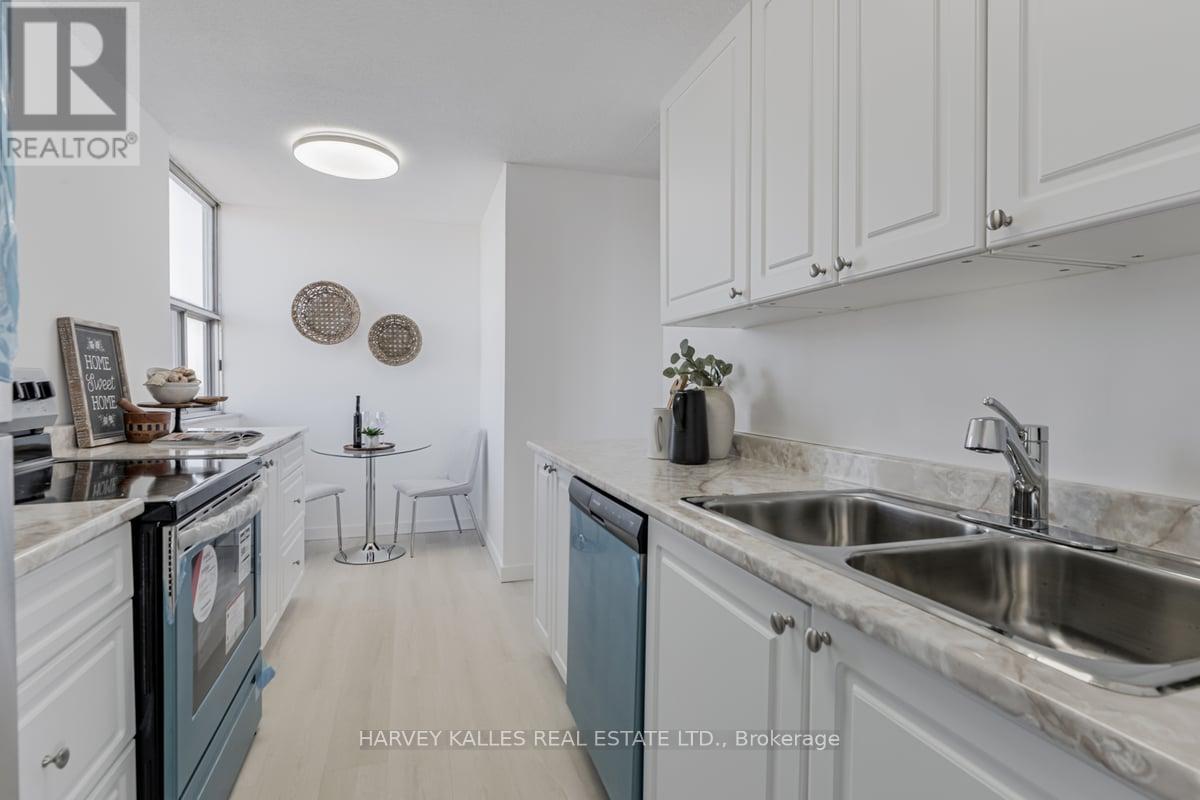3 Bedroom
2 Bathroom
Central Air Conditioning
Heat Pump
$672,900Maintenance,
$580 Monthly
Bright and spacious west-facing 3-bedroom corner suite. Open concept floor plan with floor-to-ceiling living room windows and walkout to a large open balcony with unobstructed views west and north. New kitchen cabinets & stainless steel appliances, new wide-plank laminate flooring in principal rooms, updated bathrooms and new lighting fixtures. Freshly painted throughout. Large principal bedroom with closet, walk-in closet and 2pc ensuite bathroom. Located on Steeles Ave W between Yonge St & Bathurst St., near Centrepoint Mall, shopping, restaurants & Newtonbrook Secondary School. Steps to transit. **** EXTRAS **** Condo maintenance fee includes utilities and cable TV. (id:50787)
Property Details
|
MLS® Number
|
C8490430 |
|
Property Type
|
Single Family |
|
Community Name
|
Newtonbrook West |
|
Amenities Near By
|
Park, Place Of Worship, Public Transit, Schools |
|
Community Features
|
Pet Restrictions, Community Centre |
|
Features
|
Balcony |
|
Parking Space Total
|
1 |
|
View Type
|
View, City View |
Building
|
Bathroom Total
|
2 |
|
Bedrooms Above Ground
|
3 |
|
Bedrooms Total
|
3 |
|
Amenities
|
Visitor Parking, Storage - Locker |
|
Appliances
|
Dishwasher, Freezer, Range, Refrigerator |
|
Cooling Type
|
Central Air Conditioning |
|
Exterior Finish
|
Brick |
|
Fire Protection
|
Security System |
|
Heating Fuel
|
Electric |
|
Heating Type
|
Heat Pump |
|
Type
|
Apartment |
Parking
Land
|
Acreage
|
No |
|
Land Amenities
|
Park, Place Of Worship, Public Transit, Schools |
Rooms
| Level |
Type |
Length |
Width |
Dimensions |
|
Flat |
Living Room |
5.84 m |
3.3 m |
5.84 m x 3.3 m |
|
Flat |
Dining Room |
3.05 m |
2.34 m |
3.05 m x 2.34 m |
|
Flat |
Kitchen |
4.52 m |
2.31 m |
4.52 m x 2.31 m |
|
Flat |
Primary Bedroom |
4.85 m |
3.33 m |
4.85 m x 3.33 m |
|
Flat |
Bedroom 2 |
3.73 m |
2.49 m |
3.73 m x 2.49 m |
|
Flat |
Bedroom 3 |
3.43 m |
2.67 m |
3.43 m x 2.67 m |
|
Flat |
Storage |
1.63 m |
1.47 m |
1.63 m x 1.47 m |
https://www.realtor.ca/real-estate/27107969/1003-205-hilda-avenue-toronto-newtonbrook-west





















