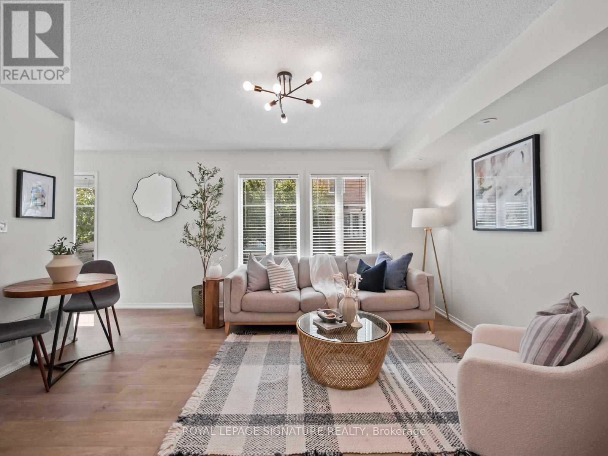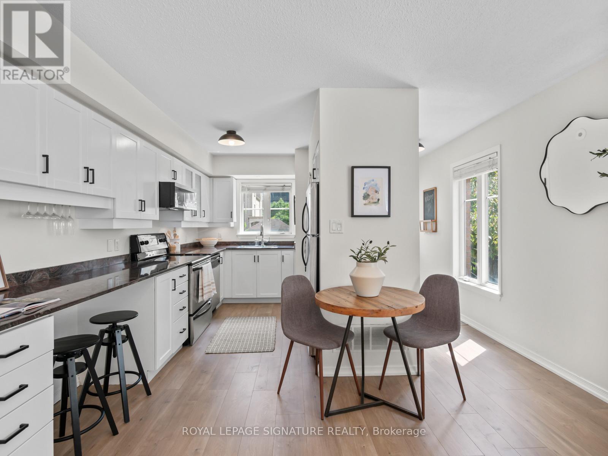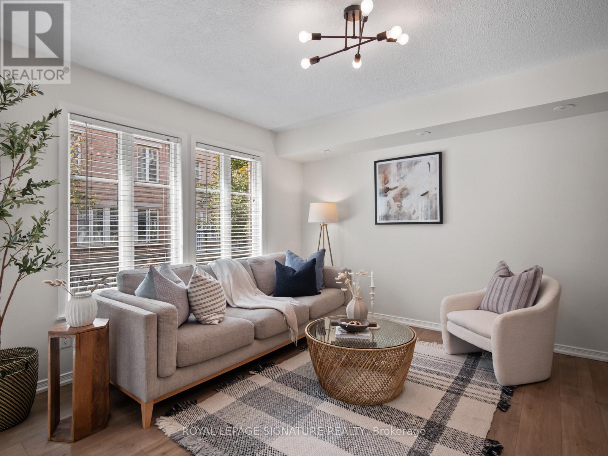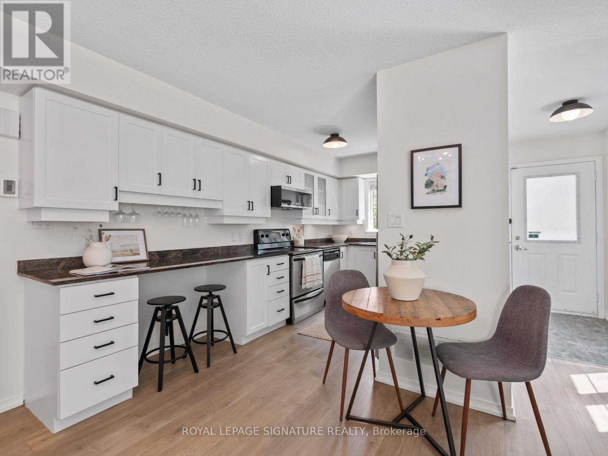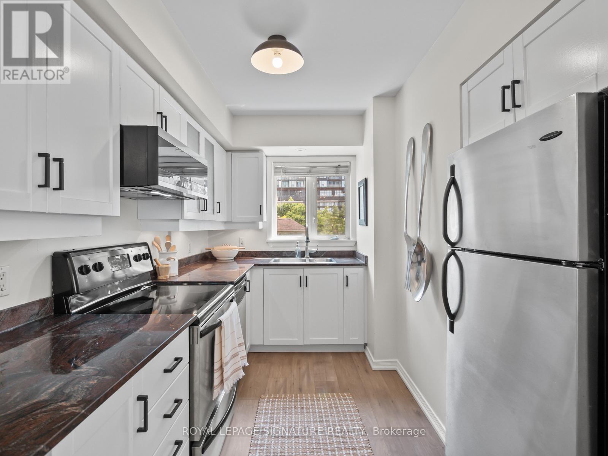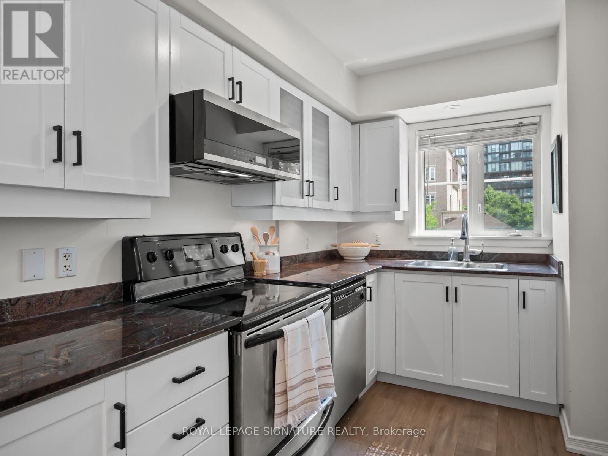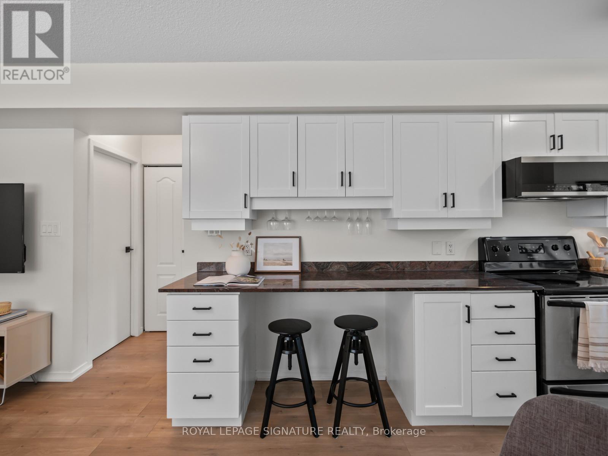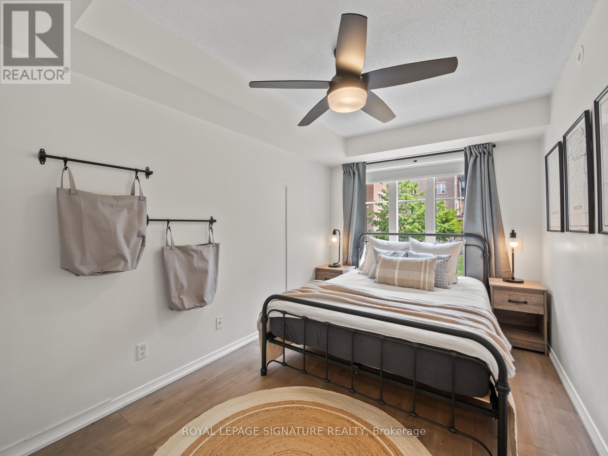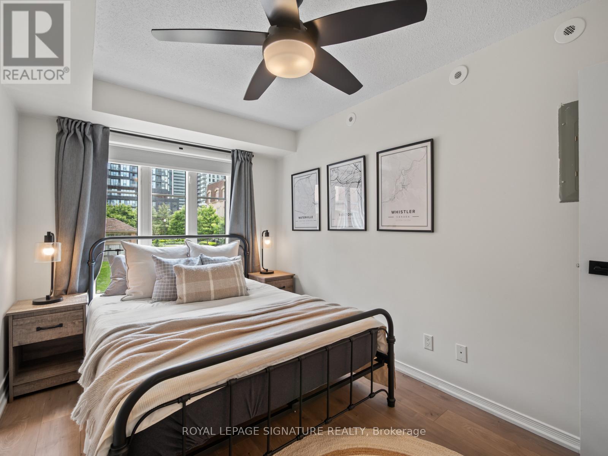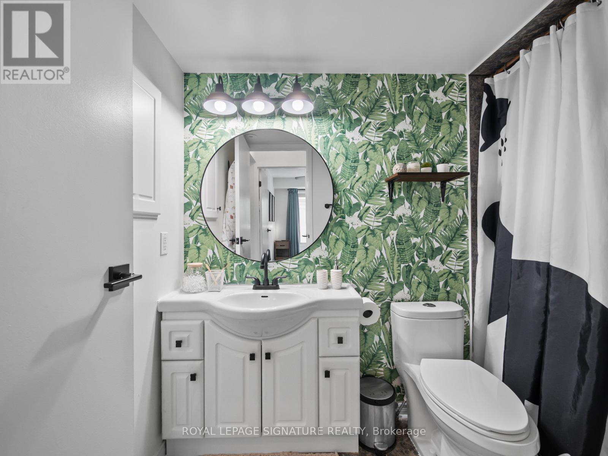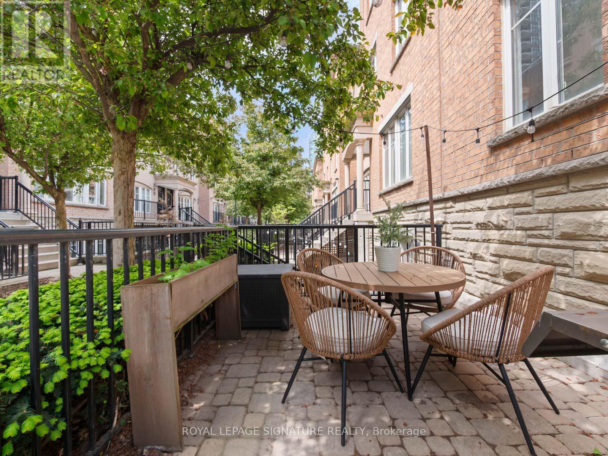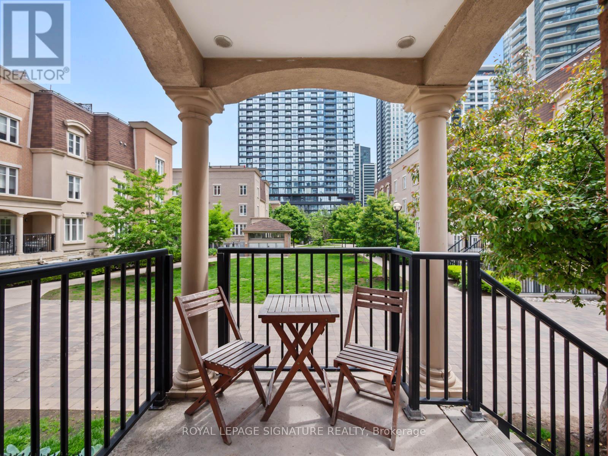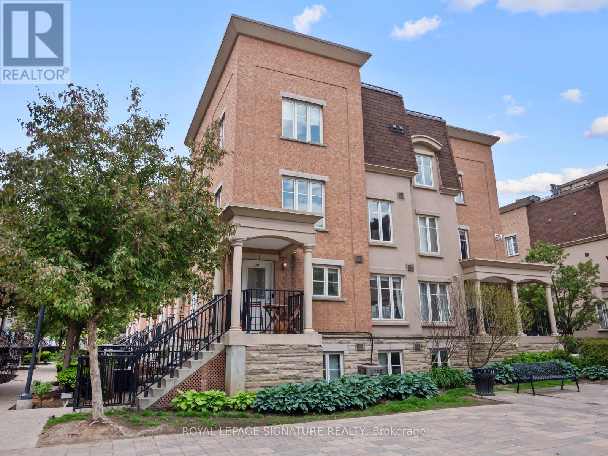1001 - 54 East Liberty Street Toronto (Niagara), Ontario M6K 3P3
$565,000Maintenance, Common Area Maintenance, Insurance, Water
$391.29 Monthly
Maintenance, Common Area Maintenance, Insurance, Water
$391.29 MonthlyThe perfect mid-level, south east facing corner unit in the heart of Liberty Village. This bright and airy condo townhouse offers a functional layout and great natural light throughout. The kitchen features stainless steel appliances and plenty of cabinetry, while a landing for coffee leads out to the spacious terrace, ideal for summer. Includes parking and a locker for added convenience. Walk to everything - gyms, parks, cafés, transit, and some of the best local spots in the city. A great opportunity for first-time buyers or anyone looking to get into one of Toronto's most vibrant neighbourhoods. (id:50787)
Property Details
| MLS® Number | C12192360 |
| Property Type | Single Family |
| Community Name | Niagara |
| Amenities Near By | Park, Public Transit |
| Community Features | Pet Restrictions |
| Parking Space Total | 1 |
| View Type | City View |
Building
| Bathroom Total | 1 |
| Bedrooms Above Ground | 1 |
| Bedrooms Total | 1 |
| Age | 16 To 30 Years |
| Amenities | Visitor Parking, Storage - Locker |
| Appliances | Dishwasher, Dryer, Hood Fan, Microwave, Stove, Washer, Window Coverings, Refrigerator |
| Cooling Type | Central Air Conditioning |
| Exterior Finish | Brick, Concrete |
| Heating Fuel | Natural Gas |
| Heating Type | Forced Air |
| Size Interior | 500 - 599 Sqft |
| Type | Row / Townhouse |
Parking
| Underground | |
| Garage |
Land
| Acreage | No |
| Land Amenities | Park, Public Transit |
Rooms
| Level | Type | Length | Width | Dimensions |
|---|---|---|---|---|
| Main Level | Kitchen | 4.8 m | 2.81 m | 4.8 m x 2.81 m |
| Main Level | Living Room | 4.56 m | 4.07 m | 4.56 m x 4.07 m |
| Main Level | Dining Room | 4.56 m | 4.07 m | 4.56 m x 4.07 m |
| Main Level | Primary Bedroom | 3.92 m | 2.64 m | 3.92 m x 2.64 m |
| Main Level | Bathroom | 1.54 m | 2.66 m | 1.54 m x 2.66 m |
https://www.realtor.ca/real-estate/28408213/1001-54-east-liberty-street-toronto-niagara-niagara

