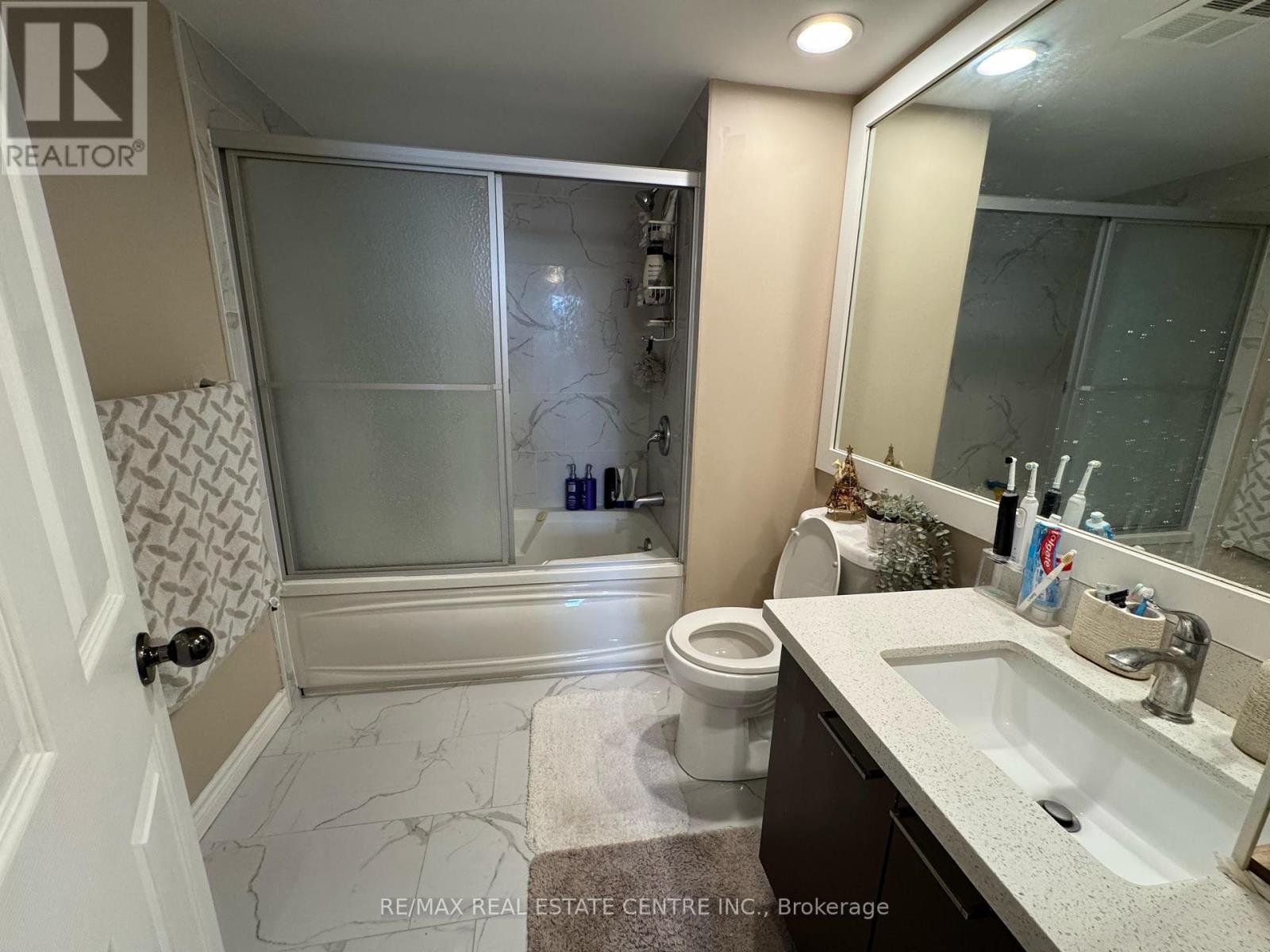2 Bedroom
2 Bathroom
1000 - 1199 sqft
Central Air Conditioning
Forced Air
$2,800 Monthly
Welcome to The Espirit, a prestigious condo residence located in the heart of Hurontario & Eglinton, just steps from restaurants, grocery stores, the future LRT, and more. This spacious 2-bedroom, 2-bathroom unit features neutral décor, floor-to-ceiling windows, and breathtaking views of the ravine, greenbelt, downtown Toronto, and the CN Tower. Enjoy a well-managed, highly reputed building with top-tier amenities including 24-hour concierge, guest suites, fitness centre, party room, and visitor parking. A perfect blend of comfort, convenience, and lifestyle! (id:50787)
Property Details
|
MLS® Number
|
W12105228 |
|
Property Type
|
Single Family |
|
Community Name
|
Hurontario |
|
Amenities Near By
|
Park, Public Transit |
|
Community Features
|
Pets Not Allowed, Community Centre |
|
Features
|
In Suite Laundry |
|
Parking Space Total
|
1 |
Building
|
Bathroom Total
|
2 |
|
Bedrooms Above Ground
|
2 |
|
Bedrooms Total
|
2 |
|
Amenities
|
Security/concierge, Recreation Centre, Exercise Centre, Visitor Parking |
|
Appliances
|
Cooktop, Dishwasher, Dryer, Range, Stove, Washer, Window Coverings, Refrigerator |
|
Cooling Type
|
Central Air Conditioning |
|
Exterior Finish
|
Concrete |
|
Fire Protection
|
Security Guard |
|
Flooring Type
|
Laminate, Carpeted, Ceramic |
|
Heating Fuel
|
Natural Gas |
|
Heating Type
|
Forced Air |
|
Size Interior
|
1000 - 1199 Sqft |
|
Type
|
Apartment |
Parking
Land
|
Acreage
|
No |
|
Land Amenities
|
Park, Public Transit |
Rooms
| Level |
Type |
Length |
Width |
Dimensions |
|
Flat |
Living Room |
4.87 m |
2.02 m |
4.87 m x 2.02 m |
|
Flat |
Dining Room |
2 m |
2.71 m |
2 m x 2.71 m |
|
Flat |
Primary Bedroom |
4.41 m |
3.24 m |
4.41 m x 3.24 m |
|
Flat |
Kitchen |
3.97 m |
2.1 m |
3.97 m x 2.1 m |
|
Flat |
Bedroom 2 |
3.63 m |
3.4 m |
3.63 m x 3.4 m |
https://www.realtor.ca/real-estate/28217959/1001-50-eglinton-avenue-w-mississauga-hurontario-hurontario
















