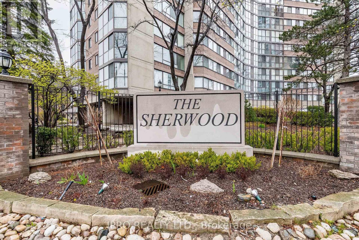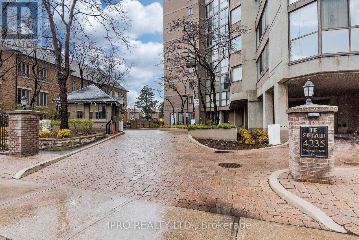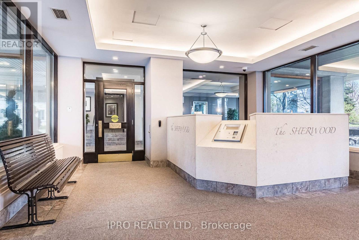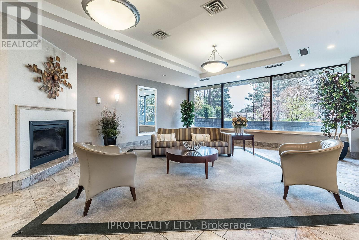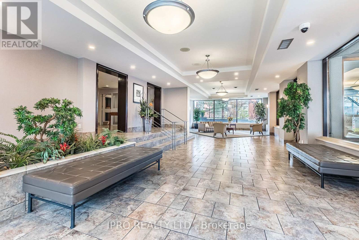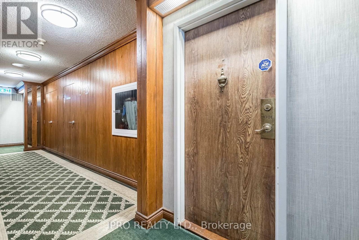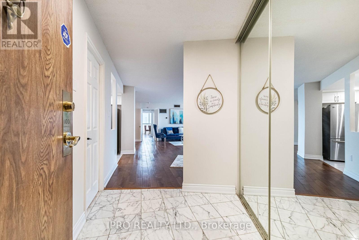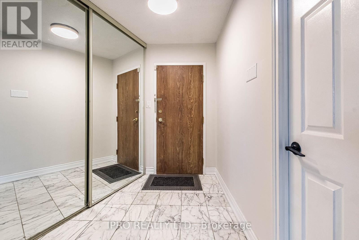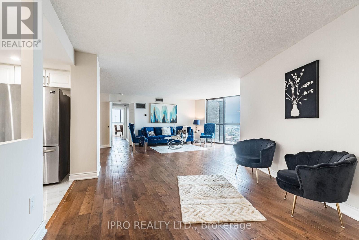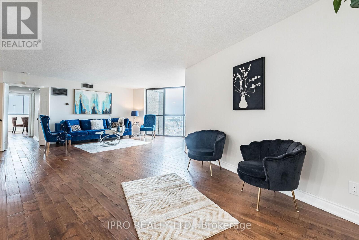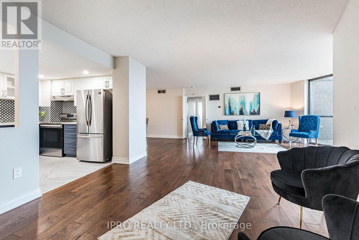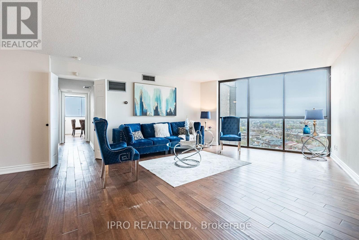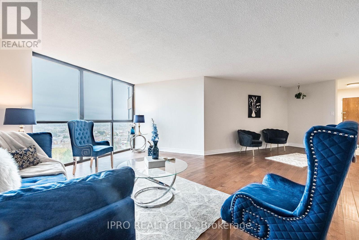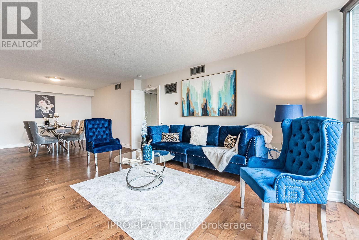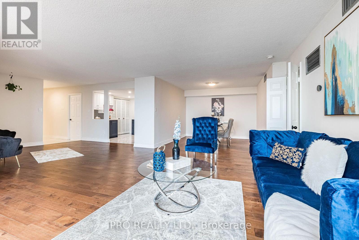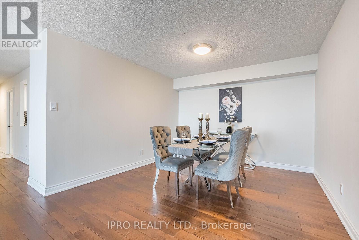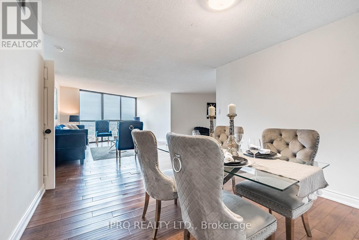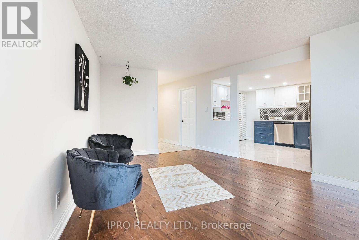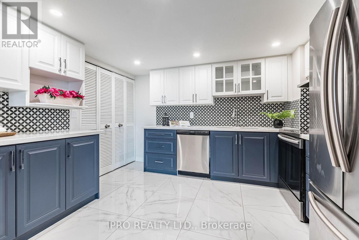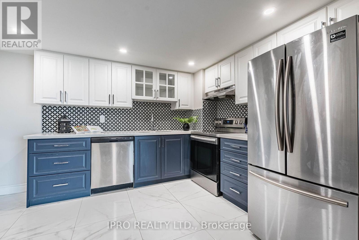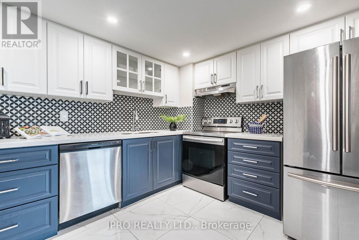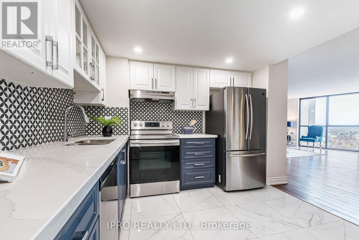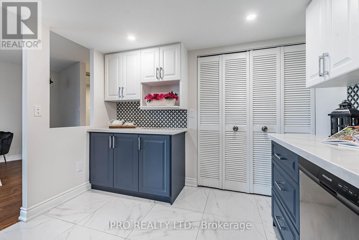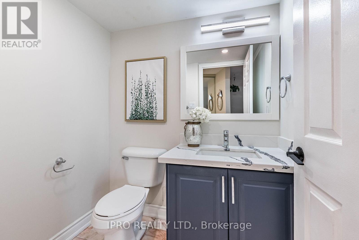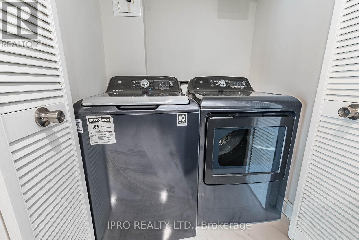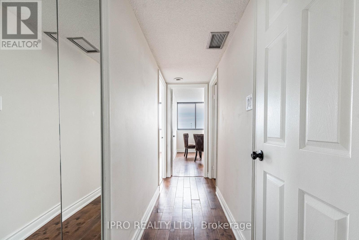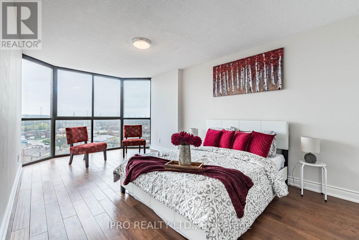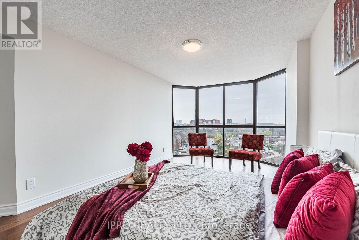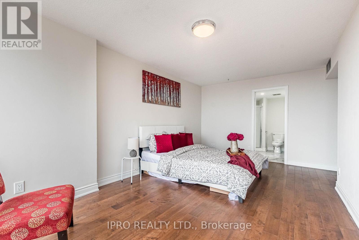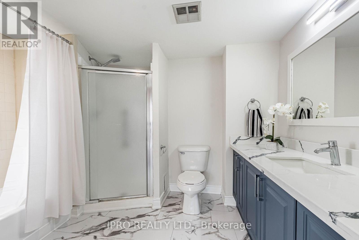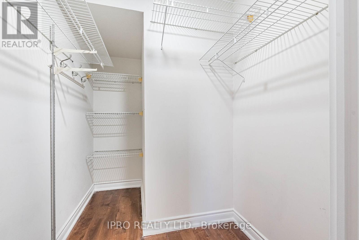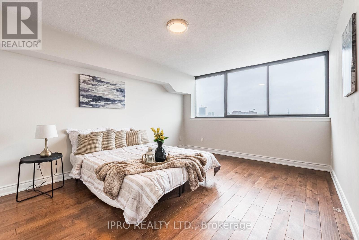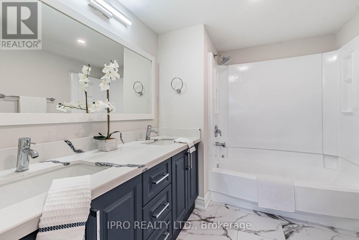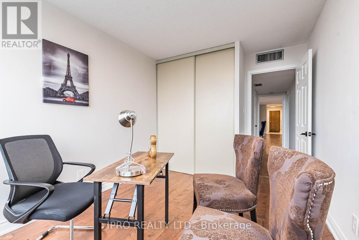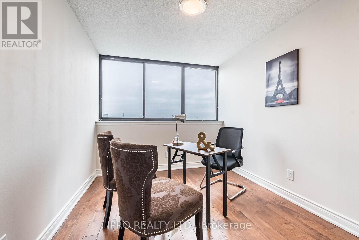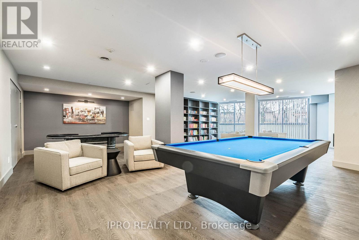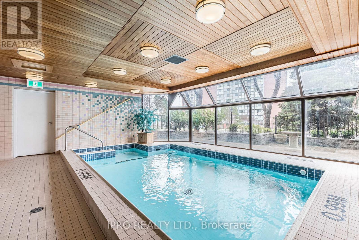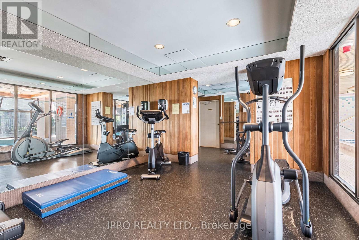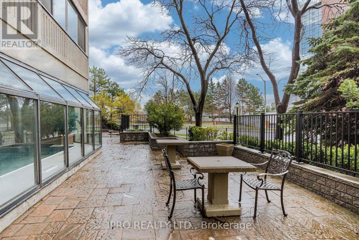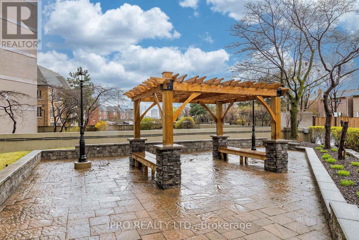#1001 -4235 Sherwoodtowne Blvd Mississauga, Ontario L4Z 1W3
$849,990Maintenance,
$1,040.86 Monthly
Maintenance,
$1,040.86 MonthlyWOW!!! Spacious & Renovated with luxury style living, 3 Bed 3 Bath Condo. Look no Further Offering almost 1700 Sqft Condo Bigger than Most townhomes in Square One with convenient. Renovation Done Through out the condo spending thousands, Just move in and enjoy the clear view of lake Ontario and CN Tower. Facing South east And North view with full of day light. Kitchen Comes fully renovated open concept including new 24 X 24 Tiled floor, New Quartz counter tops, soft closing cabinets, Pot Lights and stainless steel appliances. Hardwood engineered floor throughout in condo. Two master bedroom with ensuites & walk in closets for your convenient and privacy. Renovated washrooms including new flooring, Vanities, Pot lights in washrooms and freshly painted. Located On Quiet Corner In Sq1, Steps From New LRT, Shopping, Go Terminal. Shows 10++ **** EXTRAS **** Stainless Steel Appliances, Washer/dryer / All elfs , Low maintenance Only 61 Cent/Sqft - Rogers High speed internet & Cable Tv Included. Almost Double Size Corner parking In P2 Level close to elevators. (id:50787)
Property Details
| MLS® Number | W8276428 |
| Property Type | Single Family |
| Community Name | City Centre |
| Amenities Near By | Hospital, Park, Place Of Worship, Public Transit |
| Parking Space Total | 1 |
| Pool Type | Indoor Pool |
Building
| Bathroom Total | 3 |
| Bedrooms Above Ground | 3 |
| Bedrooms Total | 3 |
| Amenities | Storage - Locker, Security/concierge, Party Room, Exercise Centre, Recreation Centre |
| Cooling Type | Central Air Conditioning |
| Exterior Finish | Brick, Concrete |
| Heating Fuel | Electric |
| Heating Type | Forced Air |
| Type | Apartment |
Land
| Acreage | No |
| Land Amenities | Hospital, Park, Place Of Worship, Public Transit |
Rooms
| Level | Type | Length | Width | Dimensions |
|---|---|---|---|---|
| Main Level | Living Room | 4.02 m | 4.57 m | 4.02 m x 4.57 m |
| Main Level | Dining Room | 3.43 m | 3.39 m | 3.43 m x 3.39 m |
| Main Level | Kitchen | 3.66 m | 3.03 m | 3.66 m x 3.03 m |
| Main Level | Primary Bedroom | 5.24 m | 3.48 m | 5.24 m x 3.48 m |
| Main Level | Primary Bedroom | 5.8 m | 3.24 m | 5.8 m x 3.24 m |
| Main Level | Bedroom 3 | 3.53 m | 2.74 m | 3.53 m x 2.74 m |
| Main Level | Laundry Room | 1.52 m | 1.78 m | 1.52 m x 1.78 m |
| Main Level | Foyer | Measurements not available |
https://www.realtor.ca/real-estate/26810066/1001-4235-sherwoodtowne-blvd-mississauga-city-centre

