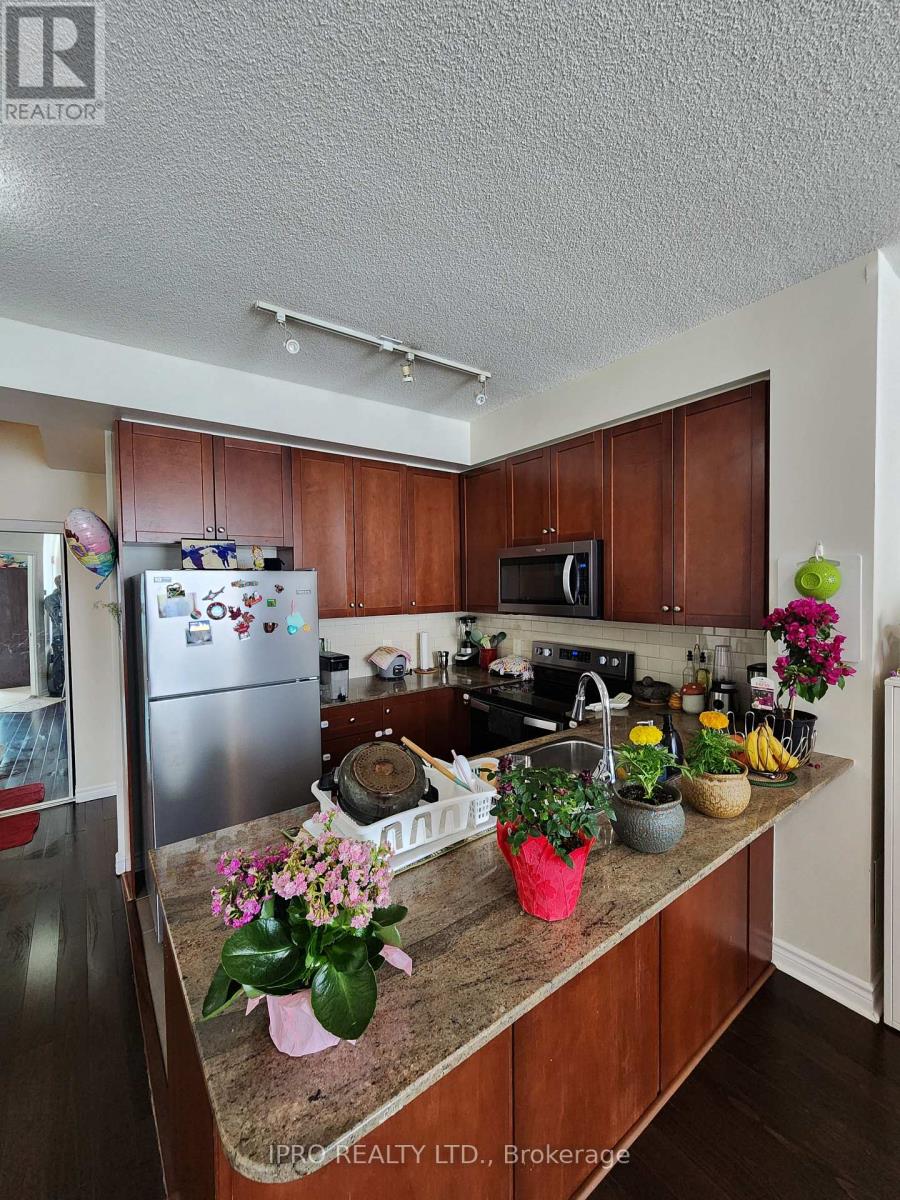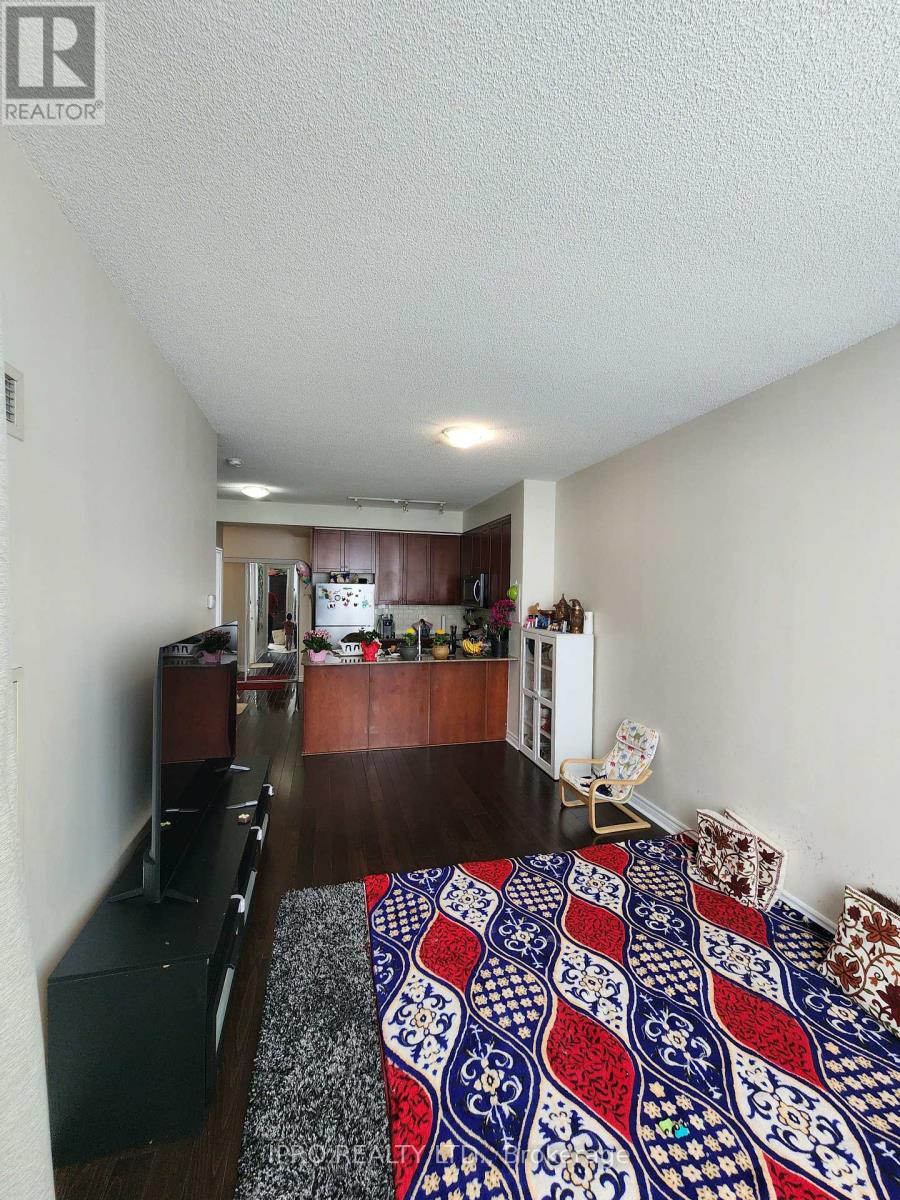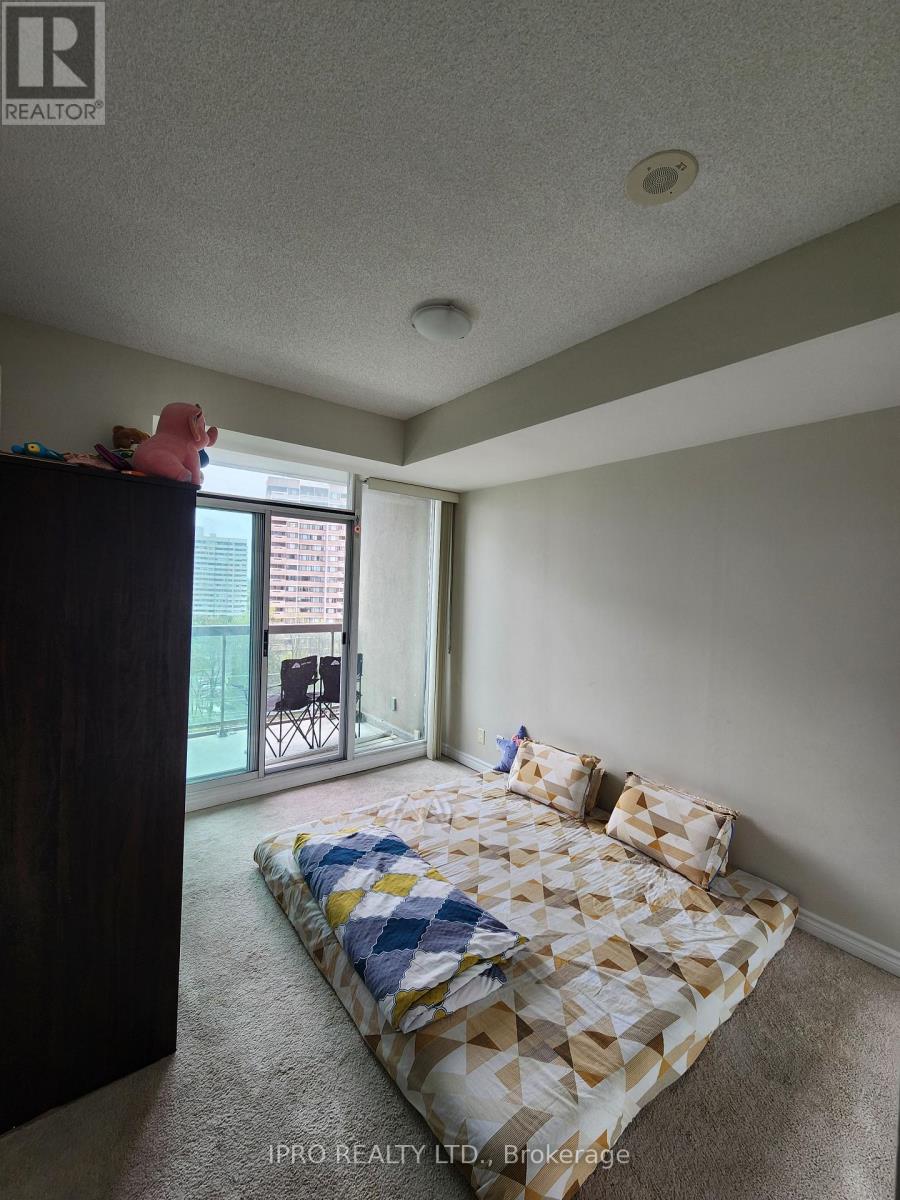2 Bedroom
1 Bathroom
5000 - 100000 sqft
Indoor Pool
Central Air Conditioning
Forced Air
$2,350 Monthly
Bright Unit 1 Bdm plus Den condo, large balcony with access from living room and master. Open concept with 9 " ceilings, upgraded kitchen with granite counters and ceramic back splash. Good size den. Walking distance to schools, public transit, library and square one shopping center. One Parking and One Locker (id:50787)
Property Details
|
MLS® Number
|
W12171023 |
|
Property Type
|
Single Family |
|
Community Name
|
Hurontario |
|
Amenities Near By
|
Public Transit, Schools |
|
Community Features
|
Pet Restrictions |
|
Features
|
Balcony |
|
Parking Space Total
|
1 |
|
Pool Type
|
Indoor Pool |
|
View Type
|
View |
Building
|
Bathroom Total
|
1 |
|
Bedrooms Above Ground
|
1 |
|
Bedrooms Below Ground
|
1 |
|
Bedrooms Total
|
2 |
|
Amenities
|
Exercise Centre, Recreation Centre, Party Room, Storage - Locker |
|
Cooling Type
|
Central Air Conditioning |
|
Exterior Finish
|
Concrete |
|
Flooring Type
|
Ceramic, Hardwood, Carpeted |
|
Heating Fuel
|
Natural Gas |
|
Heating Type
|
Forced Air |
|
Size Interior
|
5000 - 100000 Sqft |
|
Type
|
Apartment |
Parking
Land
|
Acreage
|
No |
|
Land Amenities
|
Public Transit, Schools |
Rooms
| Level |
Type |
Length |
Width |
Dimensions |
|
Main Level |
Foyer |
3 m |
1.2 m |
3 m x 1.2 m |
|
Main Level |
Kitchen |
2.71 m |
3.66 m |
2.71 m x 3.66 m |
|
Main Level |
Living Room |
5.16 m |
3.66 m |
5.16 m x 3.66 m |
|
Main Level |
Primary Bedroom |
4.07 m |
3 m |
4.07 m x 3 m |
|
Main Level |
Den |
2.39 m |
2.39 m |
2.39 m x 2.39 m |
https://www.realtor.ca/real-estate/28361954/1001-3504-hurontario-street-mississauga-hurontario-hurontario

















