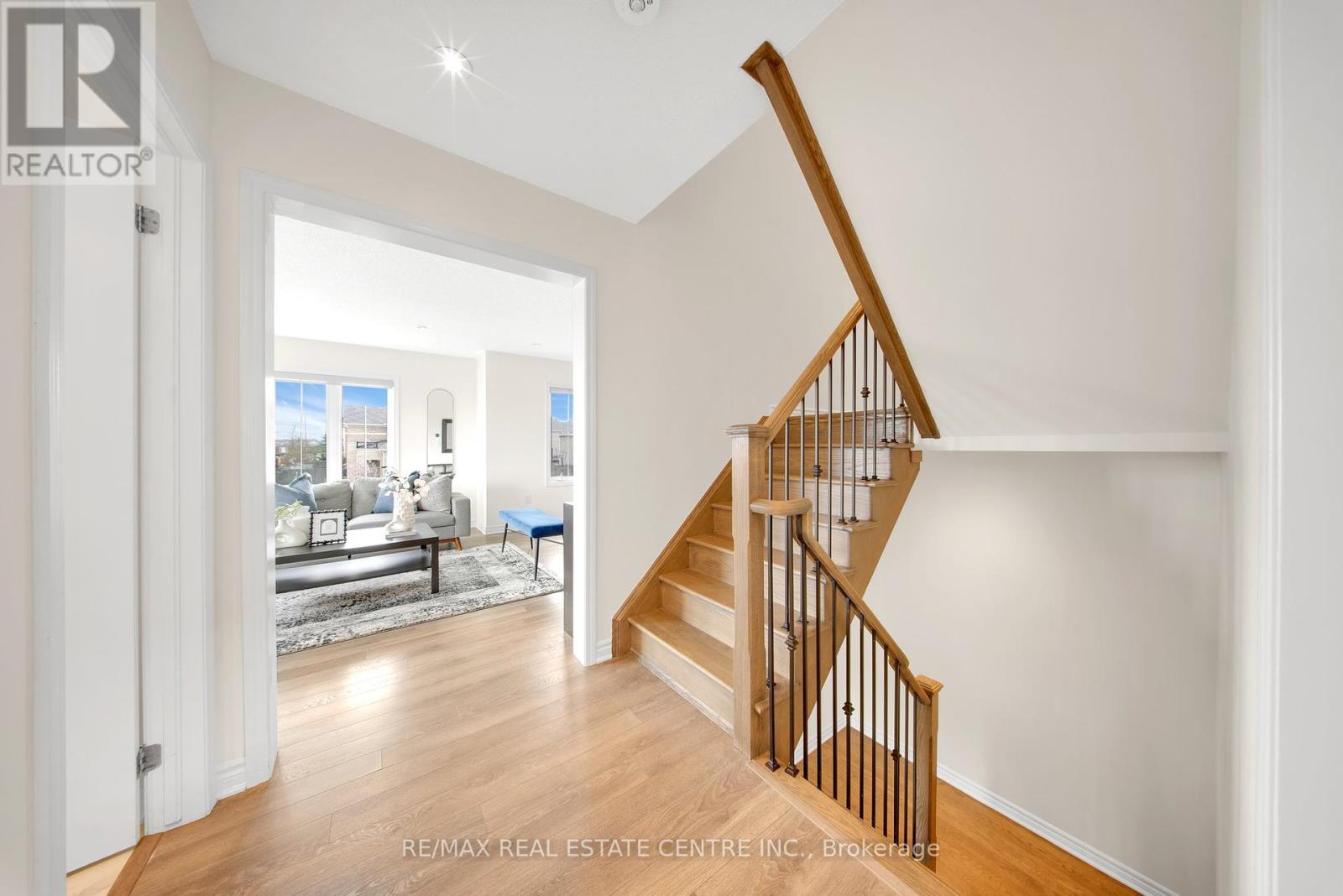3 Bedroom
3 Bathroom
1500 - 2000 sqft
Central Air Conditioning
Forced Air
$929,000Maintenance, Parcel of Tied Land
$109.29 Monthly
One of a Kind Corner Townhome in Ford, Milton | Fenced Side Yard, 2-Car Garage & Scenic Mountain Views. Bright and spacious 3-bedroom corner-unit townhome situated on an oversized corner lot. This property features a private fenced yard, rare double garage, and unobstructed views of the surrounding fields and escarpment. Extensively upgraded with over $80K in recent finishes, including a fully remodeled kitchen with high-gloss cabinetry, quartz surfaces, stainless steel appliances, and porcelain tile flooring. The thoughtfully designed interior offers two full living areas, a formal dining space, second-floor laundry, hardwood or premium laminate flooring throughout, and pot lights on all levels. Oversized windows provide an abundance of natural light, while a patio-style balcony and landscaped yard offer plenty of outdoor space. Conveniently located just 10 minutes from Milton GO Station, 5 minutes from Milton District Hospital, a 4-minute walk to Ford Neighborhood Park, 3 minutes to Sobeys, and only 1 minute from Elsie MacGill Secondary School, this home delivers exceptional space, comfort, and convenience. (id:50787)
Property Details
|
MLS® Number
|
W12133765 |
|
Property Type
|
Single Family |
|
Community Name
|
1032 - FO Ford |
|
Features
|
Carpet Free |
|
Parking Space Total
|
3 |
Building
|
Bathroom Total
|
3 |
|
Bedrooms Above Ground
|
3 |
|
Bedrooms Total
|
3 |
|
Appliances
|
Dishwasher, Dryer, Stove, Washer, Refrigerator |
|
Construction Style Attachment
|
Attached |
|
Cooling Type
|
Central Air Conditioning |
|
Exterior Finish
|
Brick |
|
Flooring Type
|
Vinyl, Hardwood, Tile, Laminate |
|
Foundation Type
|
Concrete |
|
Half Bath Total
|
1 |
|
Heating Fuel
|
Natural Gas |
|
Heating Type
|
Forced Air |
|
Stories Total
|
3 |
|
Size Interior
|
1500 - 2000 Sqft |
|
Type
|
Row / Townhouse |
|
Utility Water
|
Municipal Water |
Parking
Land
|
Acreage
|
No |
|
Sewer
|
Sanitary Sewer |
|
Size Frontage
|
59 Ft ,7 In |
|
Size Irregular
|
59.6 Ft ; Irregular Corner Lot |
|
Size Total Text
|
59.6 Ft ; Irregular Corner Lot |
Rooms
| Level |
Type |
Length |
Width |
Dimensions |
|
Second Level |
Living Room |
6.05 m |
4.22 m |
6.05 m x 4.22 m |
|
Second Level |
Dining Room |
6.05 m |
4.22 m |
6.05 m x 4.22 m |
|
Second Level |
Kitchen |
4.04 m |
3.48 m |
4.04 m x 3.48 m |
|
Second Level |
Eating Area |
2.72 m |
3.64 m |
2.72 m x 3.64 m |
|
Third Level |
Primary Bedroom |
4.42 m |
3.76 m |
4.42 m x 3.76 m |
|
Third Level |
Bedroom 2 |
2.72 m |
3.76 m |
2.72 m x 3.76 m |
|
Third Level |
Bedroom 3 |
2.44 m |
3.54 m |
2.44 m x 3.54 m |
|
Ground Level |
Family Room |
6.05 m |
4.22 m |
6.05 m x 4.22 m |
https://www.realtor.ca/real-estate/28281203/100-whitlock-avenue-milton-fo-ford-1032-fo-ford






































