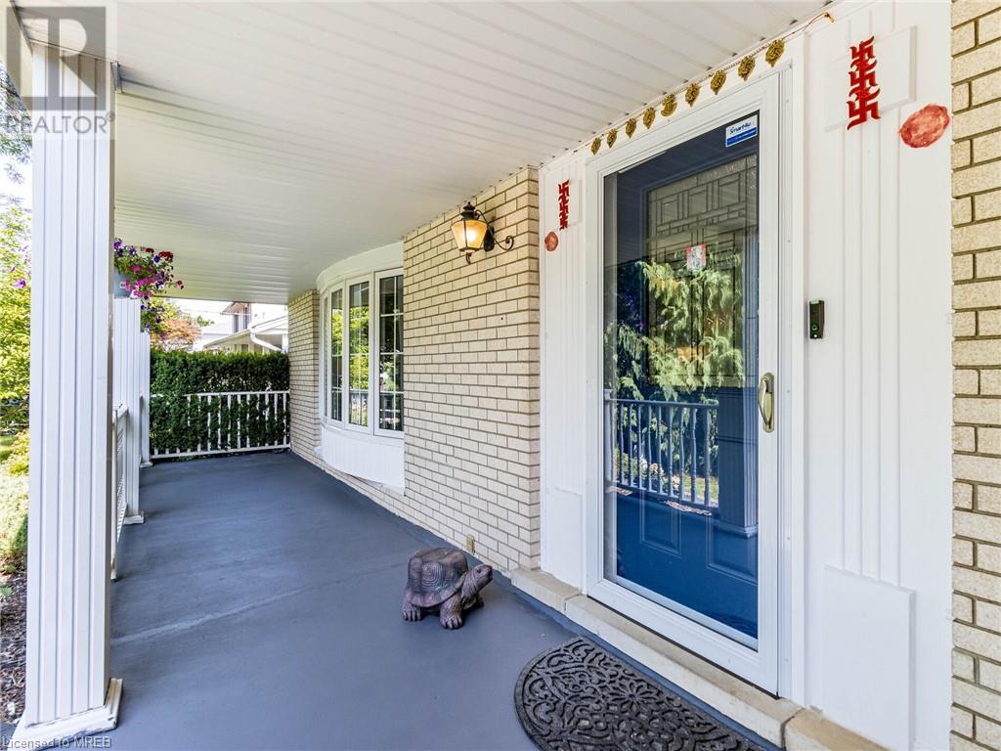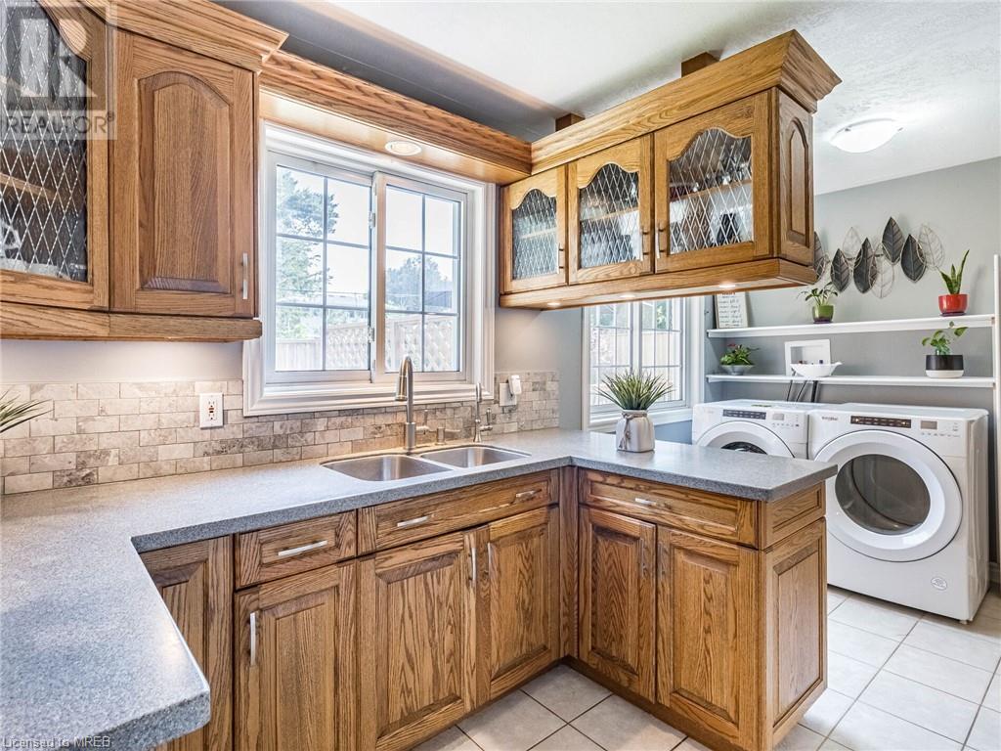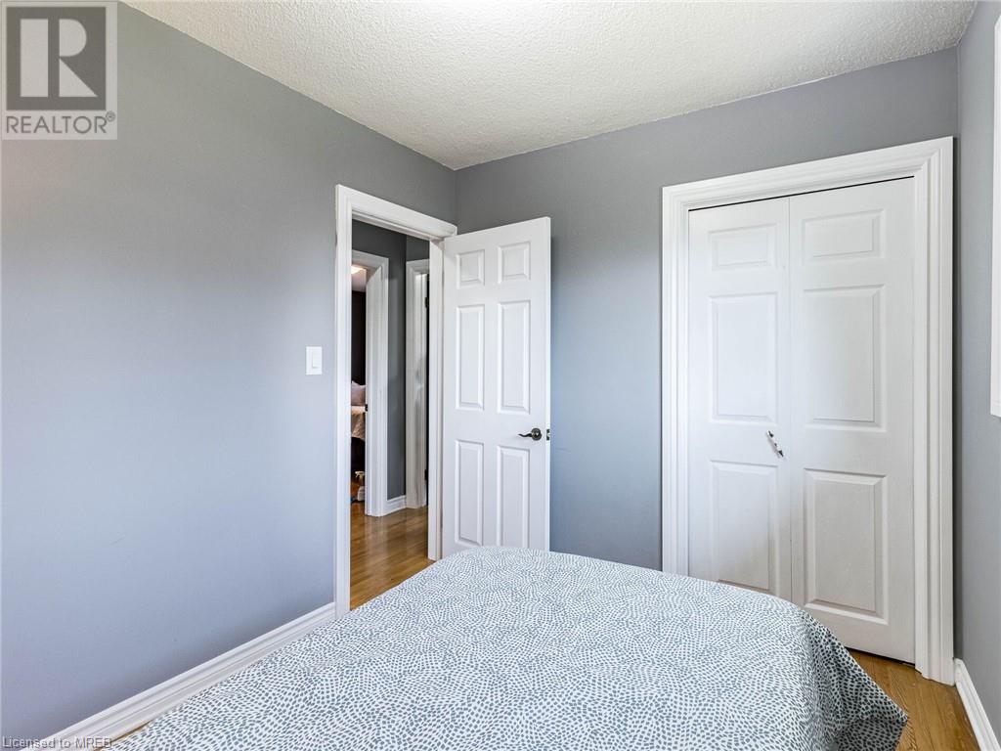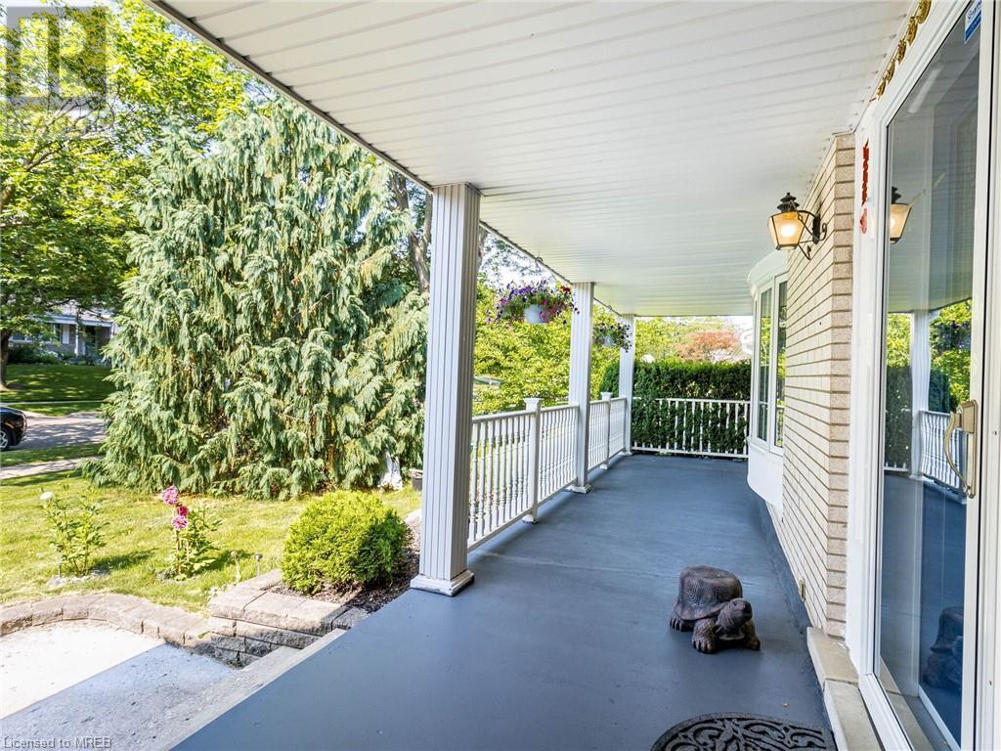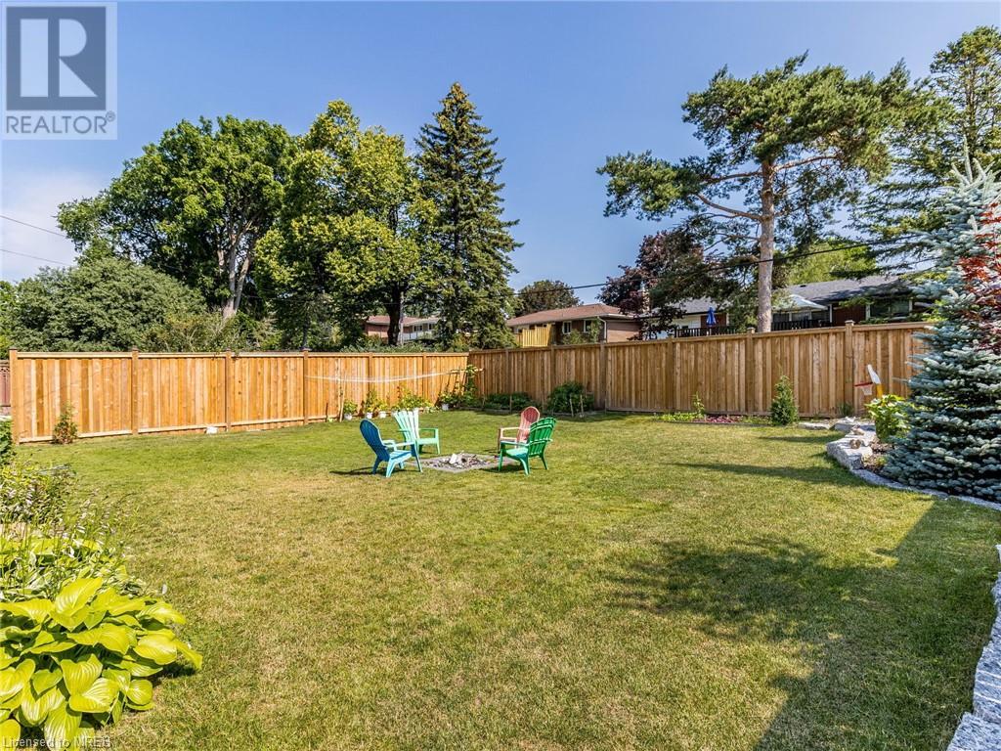6 Bedroom
3 Bathroom
1813 sqft
2 Level
Fireplace
Central Air Conditioning
Forced Air
$1,149,000
Remarks:LOCATION, LOCATION, Set in the mature & sought-after Forest Hill community, the pride of ownership is evident throughout this 2 Storey Fabulous Detached home With 4 +2 Bedrooms, 3-bathrooms, offering potential with its warmth and charm. Bright ample windows throughout, wood floors, over 1813sqft, a lovely covered front porch, Spacious foyer Large formal living room, separate dining room, eat-in kitchen, main floor family room, walkout to deck and fully fenced backyard. Rental Income from Basement having 2 big size bedroom with big size kitchen newly built. Tenants paying $1850 Plus 40% Utilities and willing to stay. Double Car garage with gas heater and work bench, Large pool sized lot in beautiful mature neighborhood. Great Elementary & High school close by, and parks. Conveniently close to highway 7/8, public transit, shopping, and all amenities!! 2 Minutes drive to St Mary’s Hospital Surrounded with plaza with 5 mnts drive only 2 mnts walk to bus stop Elementary and high school at walk in distance (id:50787)
Property Details
|
MLS® Number
|
40530743 |
|
Property Type
|
Single Family |
|
Amenities Near By
|
Park, Playground, Public Transit, Schools, Shopping |
|
Community Features
|
Quiet Area |
|
Equipment Type
|
Water Heater |
|
Features
|
Paved Driveway, Automatic Garage Door Opener |
|
Parking Space Total
|
4 |
|
Rental Equipment Type
|
Water Heater |
Building
|
Bathroom Total
|
3 |
|
Bedrooms Above Ground
|
4 |
|
Bedrooms Below Ground
|
2 |
|
Bedrooms Total
|
6 |
|
Appliances
|
Dishwasher, Dryer, Refrigerator, Stove, Water Softener, Washer, Gas Stove(s), Hood Fan, Garage Door Opener |
|
Architectural Style
|
2 Level |
|
Basement Development
|
Finished |
|
Basement Type
|
Full (finished) |
|
Constructed Date
|
1966 |
|
Construction Style Attachment
|
Detached |
|
Cooling Type
|
Central Air Conditioning |
|
Exterior Finish
|
Brick, Vinyl Siding |
|
Fireplace Present
|
Yes |
|
Fireplace Total
|
1 |
|
Half Bath Total
|
1 |
|
Heating Type
|
Forced Air |
|
Stories Total
|
2 |
|
Size Interior
|
1813 Sqft |
|
Type
|
House |
|
Utility Water
|
Municipal Water |
Parking
Land
|
Acreage
|
No |
|
Fence Type
|
Fence |
|
Land Amenities
|
Park, Playground, Public Transit, Schools, Shopping |
|
Sewer
|
Municipal Sewage System |
|
Size Depth
|
100 Ft |
|
Size Frontage
|
63 Ft |
|
Size Total Text
|
Under 1/2 Acre |
|
Zoning Description
|
R2 |
Rooms
| Level |
Type |
Length |
Width |
Dimensions |
|
Second Level |
Primary Bedroom |
|
|
11'4'' x 14'5'' |
|
Second Level |
Bedroom |
|
|
8'0'' x 10'1'' |
|
Second Level |
Bedroom |
|
|
11'4'' x 9'11'' |
|
Second Level |
Bedroom |
|
|
11'7'' x 9'11'' |
|
Second Level |
4pc Bathroom |
|
|
6'10'' x 7'9'' |
|
Basement |
Laundry Room |
|
|
10'7'' x 26'2'' |
|
Basement |
Bedroom |
|
|
11'1'' x 29'10'' |
|
Basement |
Bedroom |
|
|
10'5'' x 13'0'' |
|
Basement |
4pc Bathroom |
|
|
6'9'' x 6'10'' |
|
Main Level |
Living Room |
|
|
11'7'' x 19'1'' |
|
Main Level |
Kitchen |
|
|
10'5'' x 8'11'' |
|
Main Level |
Family Room |
|
|
11'0'' x 17'8'' |
|
Main Level |
Dining Room |
|
|
10'5'' x 10'0'' |
|
Main Level |
Breakfast |
|
|
10'5'' x 6'3'' |
|
Main Level |
2pc Bathroom |
|
|
6'9'' x 4'5'' |
https://www.realtor.ca/real-estate/26426755/100-warren-road-kitchener


