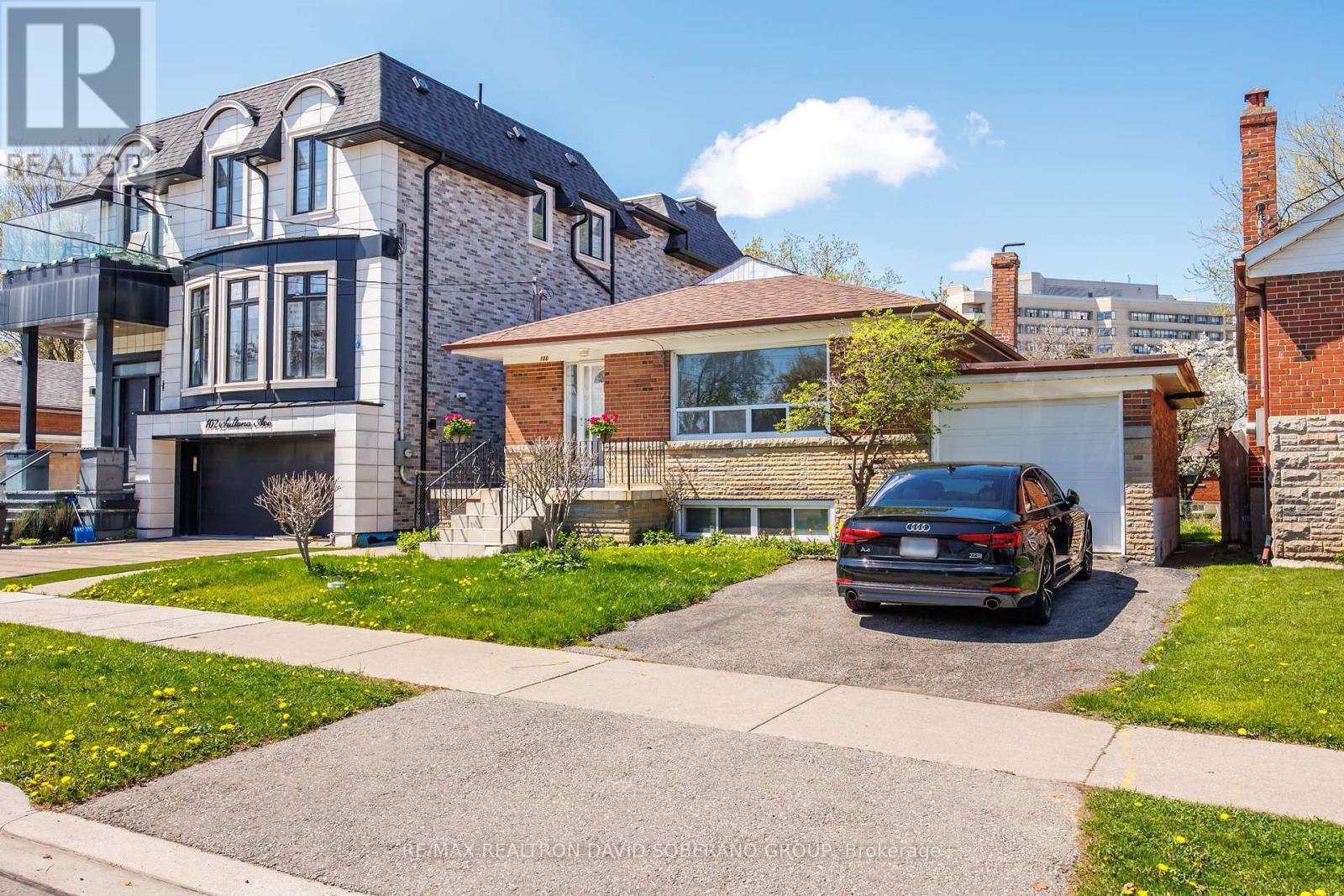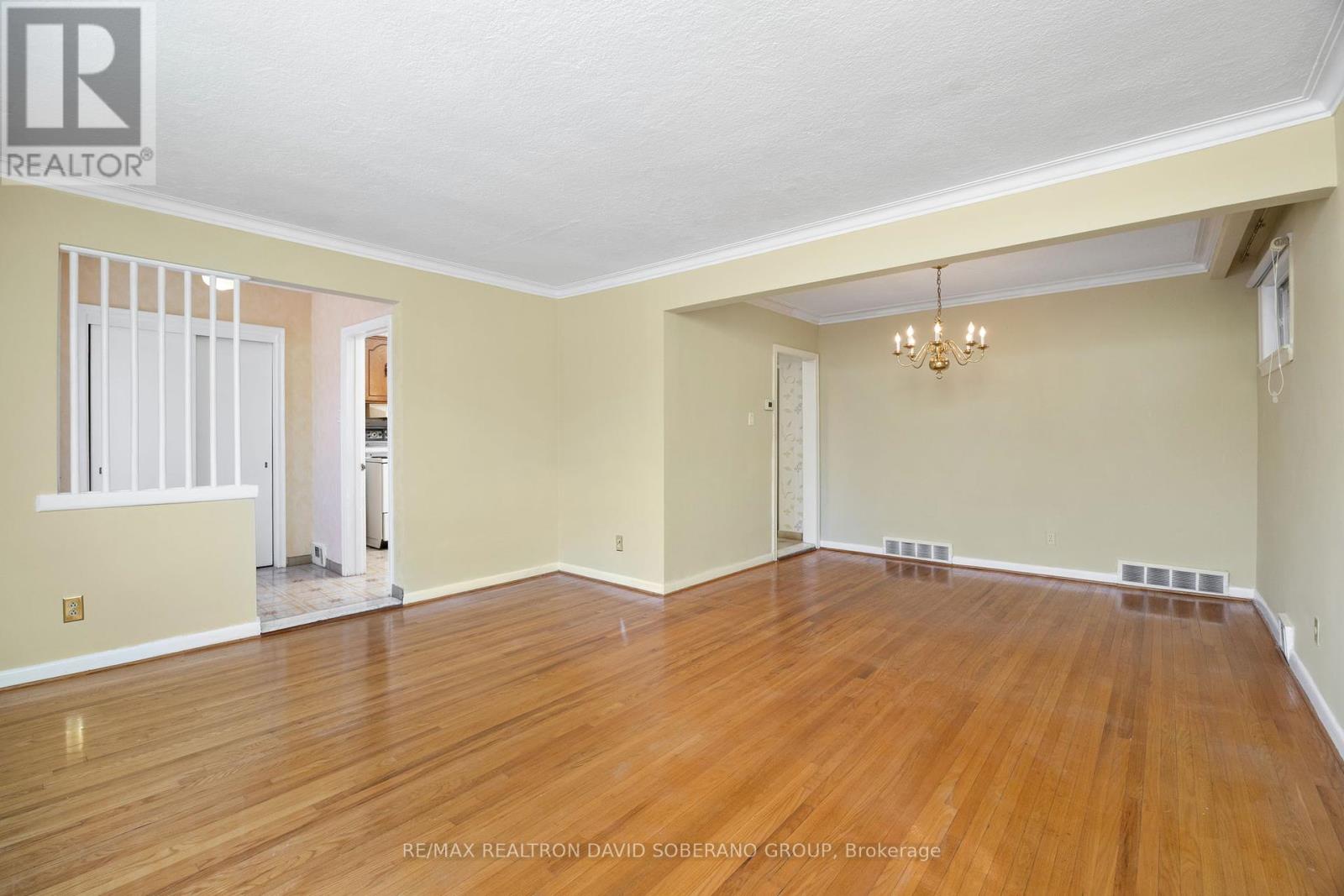5 Bedroom
2 Bathroom
1100 - 1500 sqft
Bungalow
Central Air Conditioning
Forced Air
$1,295,000
Walk into this Charming 3-Bedroom Bungalow! Nestled on a spacious 41x132 lot, this inviting bungalow offers 3 nicely sized bedrooms and a bright, functional layout. Ideal as a first home or income property, it features a large backyard perfect for outdoor entertaining, gardening, or even adding a pool. Contains a separate entrance with a 2 bedroom finished basement with kitchen and laundry. With plenty of potential and room to grow, this is a property full of possibilities! Close proximity to Schools, Grocery stores, Places of worship, highways, Parks, Schools etc (id:50787)
Property Details
|
MLS® Number
|
C12134689 |
|
Property Type
|
Single Family |
|
Community Name
|
Englemount-Lawrence |
|
Parking Space Total
|
4 |
Building
|
Bathroom Total
|
2 |
|
Bedrooms Above Ground
|
3 |
|
Bedrooms Below Ground
|
2 |
|
Bedrooms Total
|
5 |
|
Appliances
|
Dryer, Oven, Stove, Washer, Refrigerator |
|
Architectural Style
|
Bungalow |
|
Basement Development
|
Finished |
|
Basement Features
|
Separate Entrance |
|
Basement Type
|
N/a (finished) |
|
Construction Style Attachment
|
Detached |
|
Cooling Type
|
Central Air Conditioning |
|
Exterior Finish
|
Brick |
|
Flooring Type
|
Hardwood, Tile, Carpeted |
|
Foundation Type
|
Unknown |
|
Heating Fuel
|
Natural Gas |
|
Heating Type
|
Forced Air |
|
Stories Total
|
1 |
|
Size Interior
|
1100 - 1500 Sqft |
|
Type
|
House |
|
Utility Water
|
Municipal Water |
Parking
Land
|
Acreage
|
No |
|
Sewer
|
Sanitary Sewer |
|
Size Depth
|
132 Ft |
|
Size Frontage
|
41 Ft |
|
Size Irregular
|
41 X 132 Ft |
|
Size Total Text
|
41 X 132 Ft |
Rooms
| Level |
Type |
Length |
Width |
Dimensions |
|
Basement |
Bedroom |
3.58 m |
3.01 m |
3.58 m x 3.01 m |
|
Basement |
Bedroom 2 |
3.58 m |
3.49 m |
3.58 m x 3.49 m |
|
Basement |
Recreational, Games Room |
7.05 m |
3.68 m |
7.05 m x 3.68 m |
|
Basement |
Kitchen |
3.37 m |
3.08 m |
3.37 m x 3.08 m |
|
Main Level |
Living Room |
4.65 m |
3.7 m |
4.65 m x 3.7 m |
|
Main Level |
Dining Room |
3.34 m |
2.55 m |
3.34 m x 2.55 m |
|
Main Level |
Kitchen |
3.61 m |
4.37 m |
3.61 m x 4.37 m |
|
Main Level |
Primary Bedroom |
2.86 m |
4.33 m |
2.86 m x 4.33 m |
|
Main Level |
Bedroom 2 |
3.65 m |
2.78 m |
3.65 m x 2.78 m |
|
Main Level |
Bedroom 3 |
3.3 m |
3.23 m |
3.3 m x 3.23 m |
https://www.realtor.ca/real-estate/28283152/100-sultana-avenue-toronto-englemount-lawrence-englemount-lawrence























