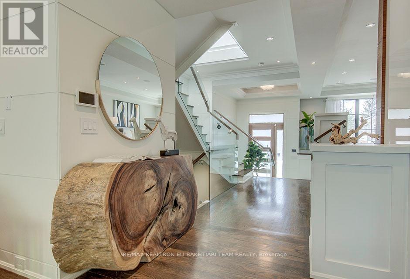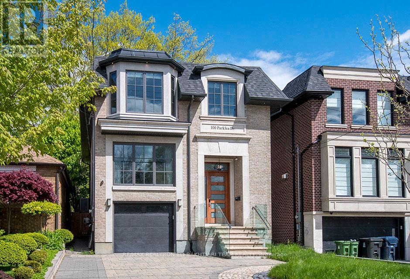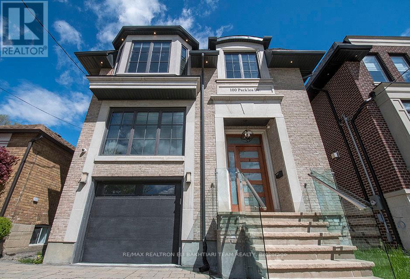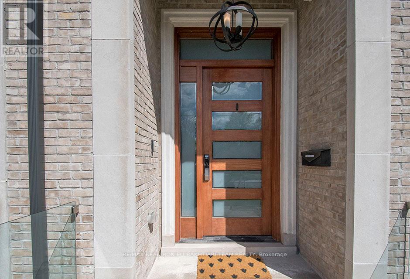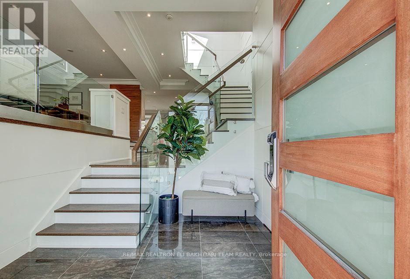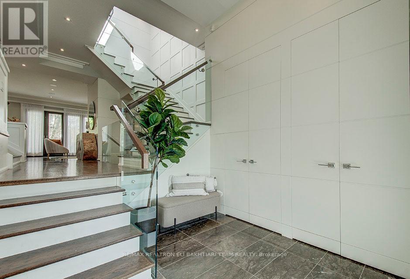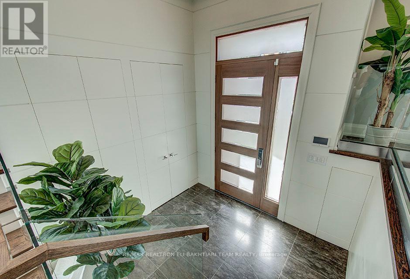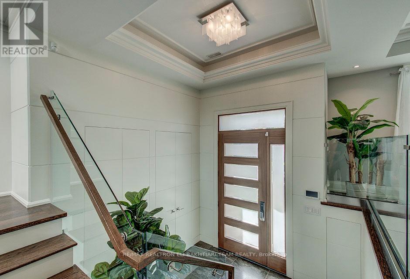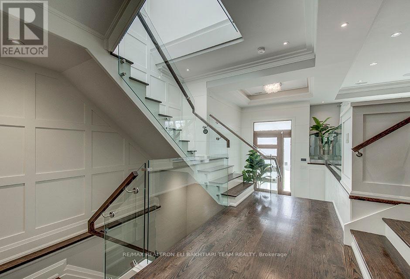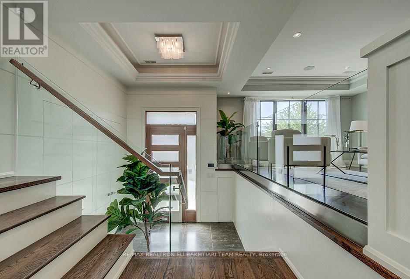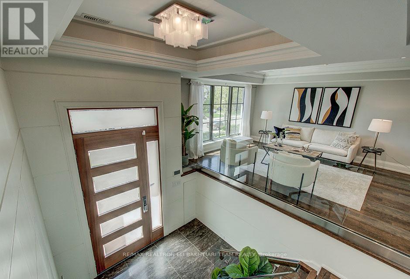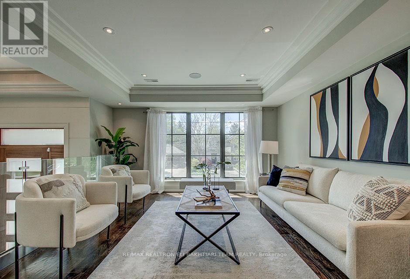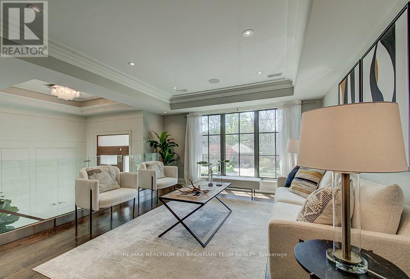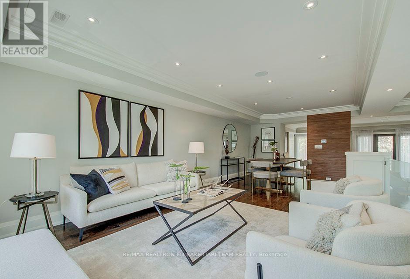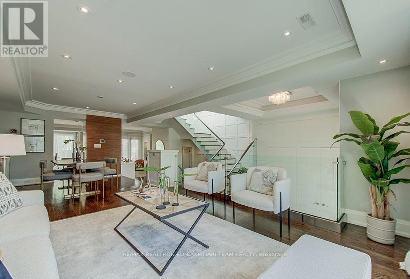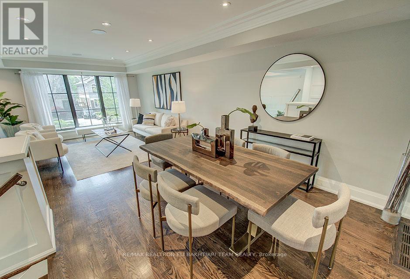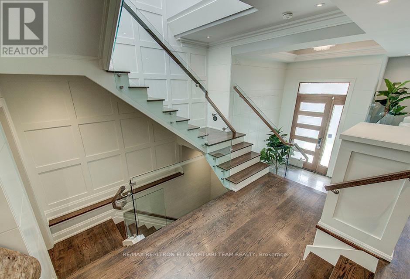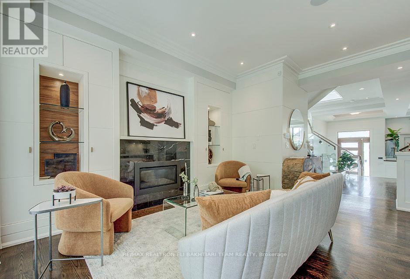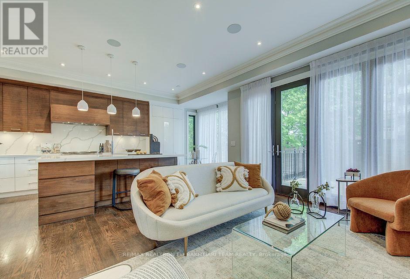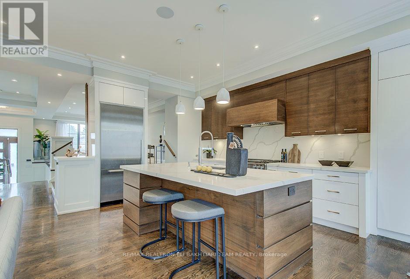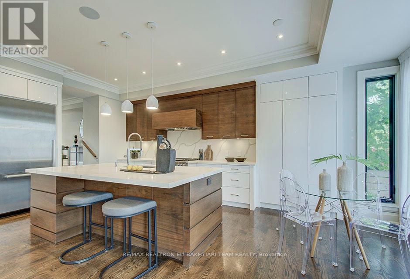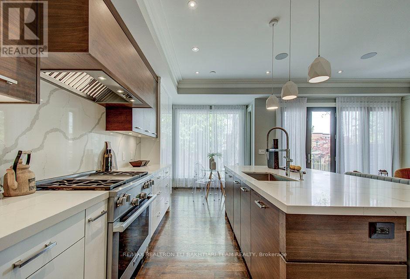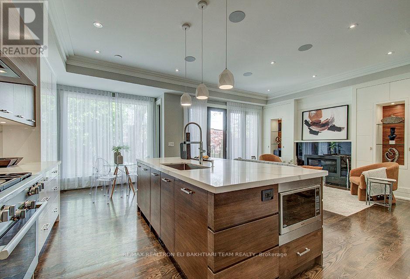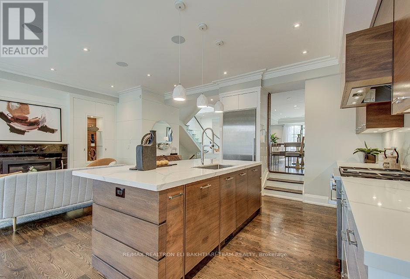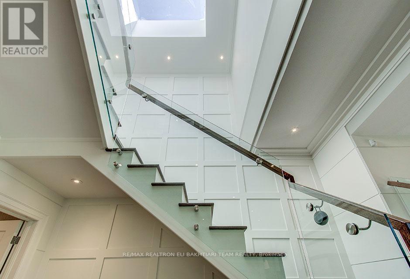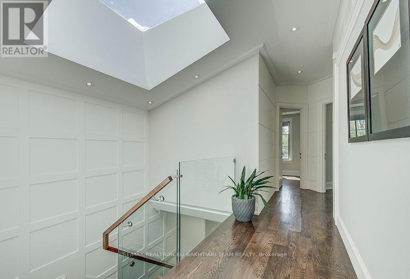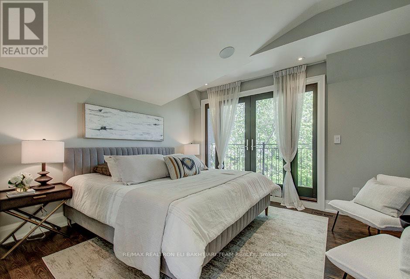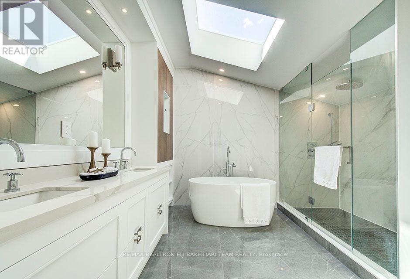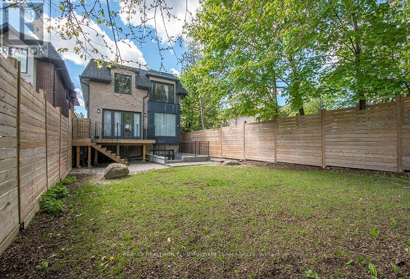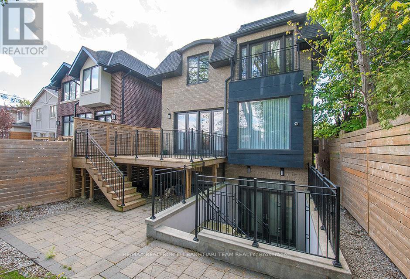4 Bedroom
6 Bathroom
Fireplace
Central Air Conditioning
Forced Air
$3,788,000
**PRIME SOUTH LEASIDE**. Welcome To Remarkable Custom Masterpiece, Meticulous Craftsmanship Throughout. This Elegant 4 Bedroom, 6 Bathroom Home Has Functional Features ,Exquisite Architectural Details, High-End Finishes, Soaring Ceilings Combined with Premium Windows and Abundance of Natural Light, Gleaming Hardwood Floors, Multiple Skylights, Speakers and Irrigation System. The Main Floor Offers the Living Room Combined Dining Room with Access to The Kitchen, The Chef's Eat in Kitchen Has a Centre Island and Quartz Countertops, Top of the Line Appliances and Breakfast Area. The Spacious Family Room with A Custom Gas Fireplace and Walkout to The Rear Garden. **A Primary Room Retreat with Walk-In Closet, 5 PC Bathroom and Balcony Overlooking Garden**. The Enjoyment Continues on 12' Ceiling in Lower-Level with Heated Floor and Custom Gas Fireplace. Step To Toronto's Most Prised Green spaces, Excellent Parks and All the Amenities, Shops, Restaurants that Bayview Has to Offer. Top Rated Schools, Vibrant Community Centre with Skating, Swimming, Tennis, Children Playground and Library. Don't Miss This Rare Opportunity to Own a Prestige Home in One of Toronto's Most Desirable Location. (Owner is Rrea) **** EXTRAS **** ELFS, Blinds, Central Vac, Laundry Rough-In in Bsmt. Irrigation System. (id:50787)
Property Details
|
MLS® Number
|
C8319944 |
|
Property Type
|
Single Family |
|
Community Name
|
Leaside |
|
Amenities Near By
|
Hospital, Park, Public Transit, Schools |
|
Parking Space Total
|
3 |
Building
|
Bathroom Total
|
6 |
|
Bedrooms Above Ground
|
4 |
|
Bedrooms Total
|
4 |
|
Appliances
|
Central Vacuum, Dryer, Microwave, Refrigerator, Stove, Washer |
|
Basement Development
|
Finished |
|
Basement Features
|
Walk-up |
|
Basement Type
|
N/a (finished) |
|
Construction Style Attachment
|
Detached |
|
Cooling Type
|
Central Air Conditioning |
|
Exterior Finish
|
Brick, Stone |
|
Fireplace Present
|
Yes |
|
Foundation Type
|
Concrete |
|
Heating Fuel
|
Natural Gas |
|
Heating Type
|
Forced Air |
|
Stories Total
|
2 |
|
Type
|
House |
|
Utility Water
|
Municipal Water |
Parking
Land
|
Acreage
|
No |
|
Land Amenities
|
Hospital, Park, Public Transit, Schools |
|
Sewer
|
Sanitary Sewer |
|
Size Irregular
|
32.04 X 134.84 Ft |
|
Size Total Text
|
32.04 X 134.84 Ft|under 1/2 Acre |
Rooms
| Level |
Type |
Length |
Width |
Dimensions |
|
Second Level |
Primary Bedroom |
5 m |
3 m |
5 m x 3 m |
|
Second Level |
Bedroom 2 |
3 m |
2 m |
3 m x 2 m |
|
Second Level |
Bedroom 3 |
3 m |
3 m |
3 m x 3 m |
|
Second Level |
Bedroom 4 |
3 m |
3 m |
3 m x 3 m |
|
Basement |
Recreational, Games Room |
7 m |
4 m |
7 m x 4 m |
|
Main Level |
Kitchen |
6 m |
7 m |
6 m x 7 m |
|
Main Level |
Family Room |
6 m |
7 m |
6 m x 7 m |
|
Main Level |
Living Room |
7 m |
74 m |
7 m x 74 m |
|
Main Level |
Dining Room |
7 m |
3 m |
7 m x 3 m |
https://www.realtor.ca/real-estate/26867115/100-parklea-drive-toronto-leaside

