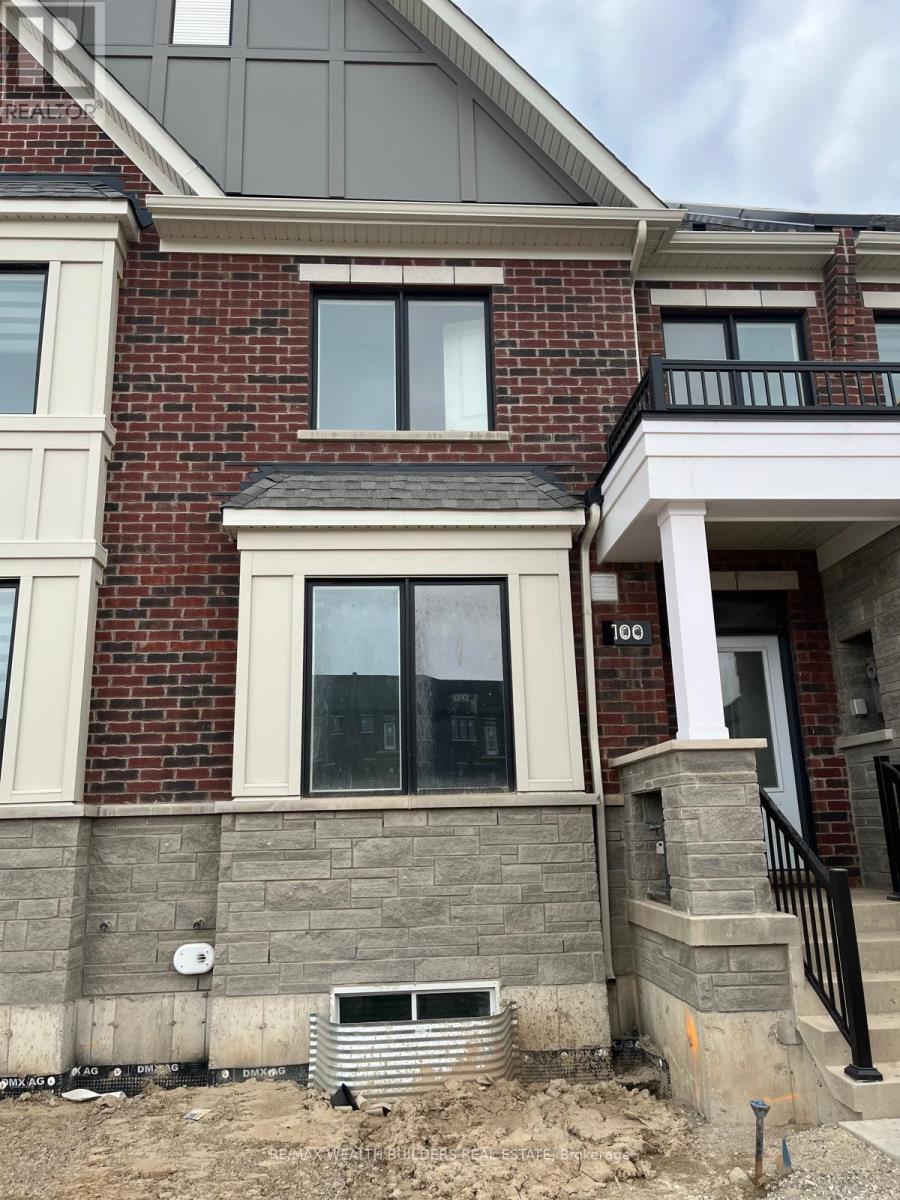3 Bedroom
3 Bathroom
1500 - 2000 sqft
Fireplace
Central Air Conditioning
Forced Air
$3,400 Monthly
Welcome to this stunning brand new 3-bedroom, 2.5-bathroom freehold townhome built by Caivan Communities, ideally situated in one of Bramptons most sought-after neighborhoods. This thoughtfully designed 2 1/2 story home offers a perfect blend of modern style, spacious living, and unbeatable convenience. Step into an open-concept main floor with high ceilings, oversized windows, and elegant finishes throughout. The modern kitchen features sleek cabinetry, upgraded countertops, and a functional layout ideal for family living and entertaining. Upstairs, you'll find three generously sized bedrooms, including a primary suite with a private ensuite and walk-in closet. Enjoy the convenience of a 2-car garage with inside entry, a finished lower level flex space, and ample storage throughout. (id:50787)
Property Details
|
MLS® Number
|
W12130064 |
|
Property Type
|
Single Family |
|
Community Name
|
Northwest Brampton |
|
Features
|
In Suite Laundry |
|
Parking Space Total
|
2 |
Building
|
Bathroom Total
|
3 |
|
Bedrooms Above Ground
|
3 |
|
Bedrooms Total
|
3 |
|
Age
|
New Building |
|
Basement Development
|
Finished |
|
Basement Type
|
N/a (finished) |
|
Construction Style Attachment
|
Attached |
|
Cooling Type
|
Central Air Conditioning |
|
Exterior Finish
|
Brick |
|
Fireplace Present
|
Yes |
|
Foundation Type
|
Concrete |
|
Half Bath Total
|
1 |
|
Heating Fuel
|
Natural Gas |
|
Heating Type
|
Forced Air |
|
Stories Total
|
3 |
|
Size Interior
|
1500 - 2000 Sqft |
|
Type
|
Row / Townhouse |
|
Utility Water
|
Municipal Water |
Parking
Land
|
Acreage
|
No |
|
Sewer
|
Sanitary Sewer |
Rooms
| Level |
Type |
Length |
Width |
Dimensions |
|
Second Level |
Primary Bedroom |
3.65 m |
3.3 m |
3.65 m x 3.3 m |
|
Second Level |
Bedroom 2 |
2.92 m |
2.74 m |
2.92 m x 2.74 m |
|
Second Level |
Bedroom 3 |
3.4 m |
2.74 m |
3.4 m x 2.74 m |
|
Second Level |
Laundry Room |
|
|
Measurements not available |
|
Main Level |
Kitchen |
3.6 m |
2.56 m |
3.6 m x 2.56 m |
|
Main Level |
Great Room |
4.85 m |
4.08 m |
4.85 m x 4.08 m |
|
Main Level |
Mud Room |
|
|
Measurements not available |
|
Upper Level |
Loft |
5.66 m |
4.44 m |
5.66 m x 4.44 m |
https://www.realtor.ca/real-estate/28273068/100-coolhurst-avenue-brampton-northwest-brampton-northwest-brampton




