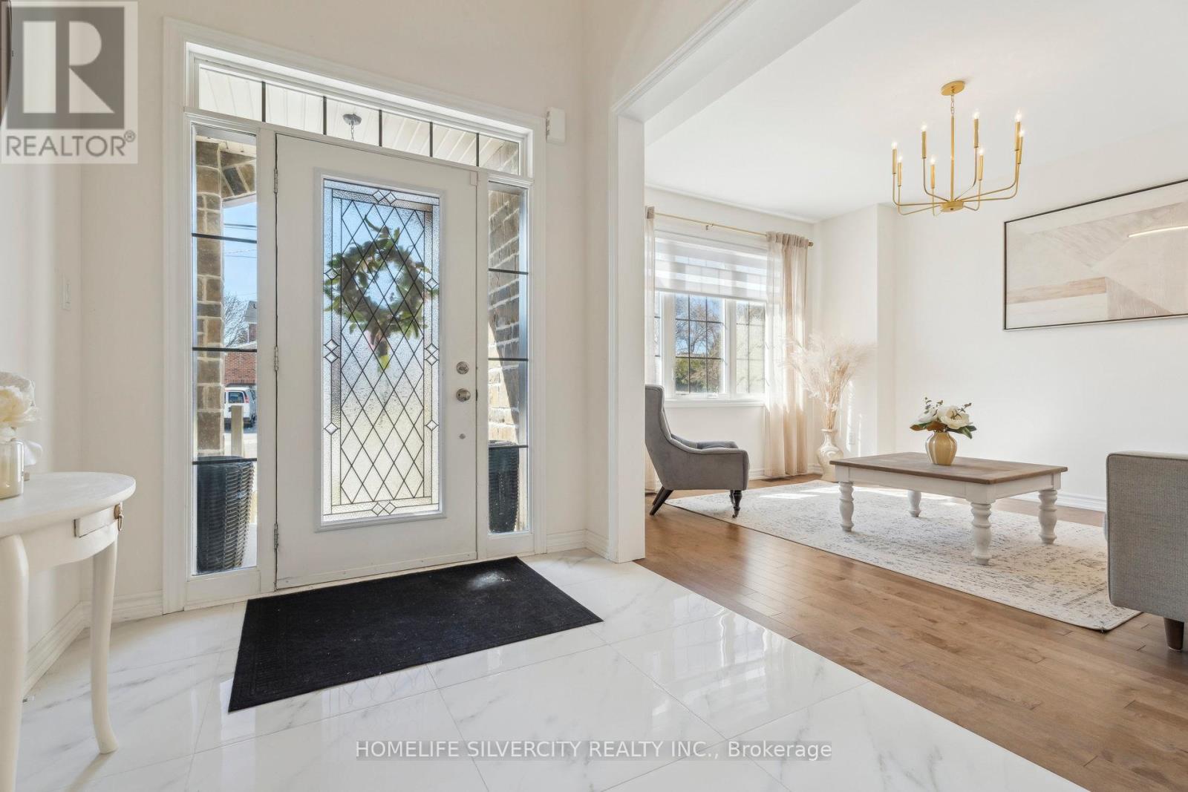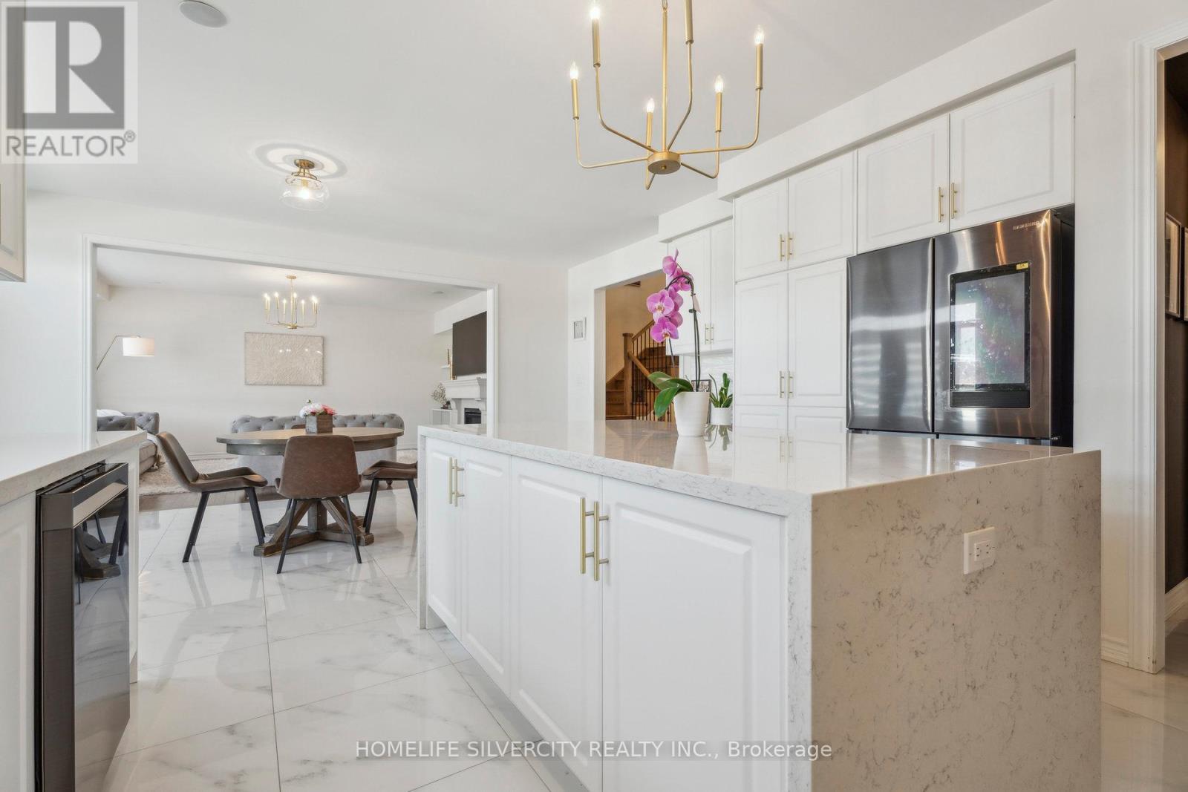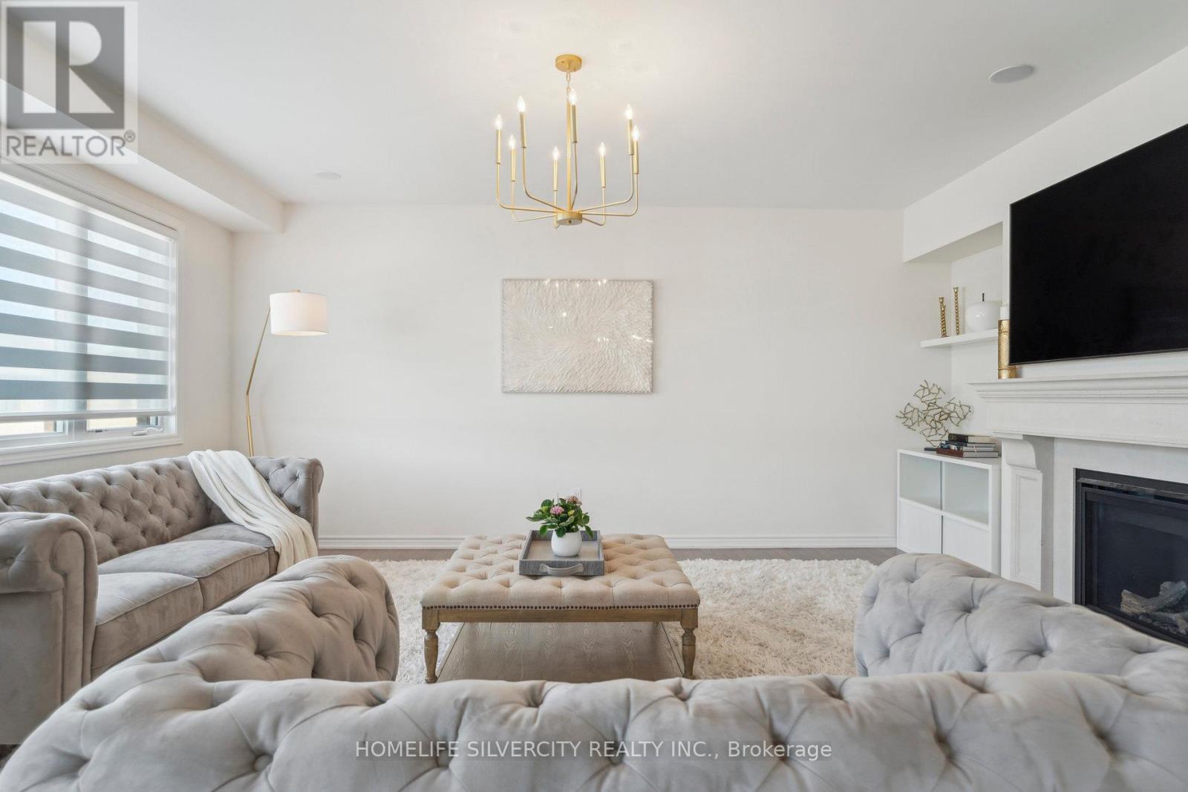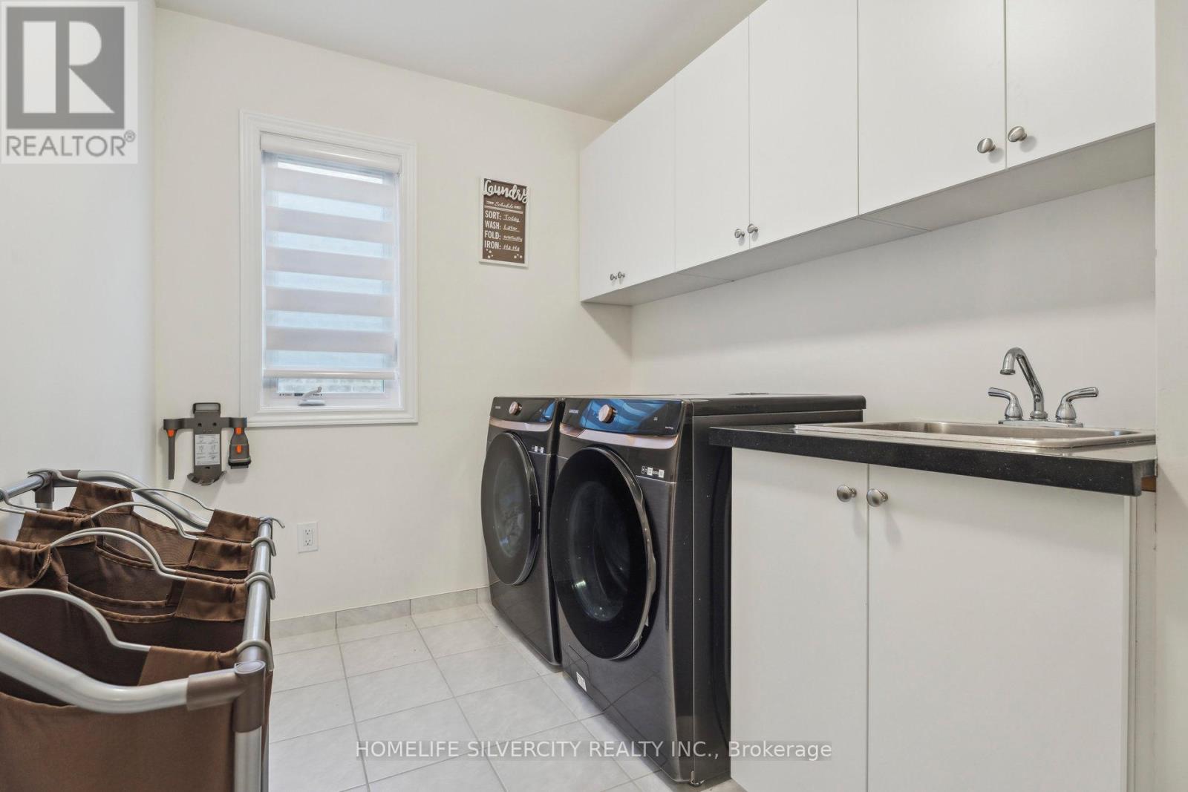4 Bedroom
4 Bathroom
3500 - 5000 sqft
Fireplace
Central Air Conditioning
Forced Air
$1,688,000
This stunning Treasure Hill home on Church Street in Keswick offers a seamless blend of timeless character and modern sophistication just moments from the serene waters of Lake Simcoe. At the heart of it all is this impressively upgraded home that offers the perfect mix of space, style, and substance. Here, you can write your own chapter enjoying a modern, elevated lifestyle in a setting full of character and connection.Inside, you'll find charming period details beautifully paired with stylish modern finishes. Whether you are basking in natural light in the inviting living room, entertaining in the spacious dining area, or enjoying the pristine, well-appointed kitchen, this home is crafted to make every moment special. Ideal for year-round living, relaxing weekend getaways, or as a sought-after short-term rental investment. Highlights of this property include: Unbeatable location, just a leisurely walk to the scenic shores of Lake Simcoe and the Marina. Light-filled ,generously sized interiors that exude classic charm Situated in a dynamic neighborhood with top-rated Catholic, French Immersion, and public schools. Conveniently close to shops, dining, and everyday amenities. (id:50787)
Property Details
|
MLS® Number
|
N12096982 |
|
Property Type
|
Single Family |
|
Community Name
|
Keswick North |
|
Amenities Near By
|
Hospital, Marina, Park, Place Of Worship |
|
Parking Space Total
|
5 |
Building
|
Bathroom Total
|
4 |
|
Bedrooms Above Ground
|
4 |
|
Bedrooms Total
|
4 |
|
Age
|
0 To 5 Years |
|
Appliances
|
Garage Door Opener Remote(s), Central Vacuum, Water Heater, Dishwasher, Dryer, Microwave, Oven, Stove, Washer, Refrigerator |
|
Basement Development
|
Unfinished |
|
Basement Type
|
N/a (unfinished) |
|
Construction Style Attachment
|
Detached |
|
Cooling Type
|
Central Air Conditioning |
|
Exterior Finish
|
Brick, Stone |
|
Fireplace Present
|
Yes |
|
Flooring Type
|
Hardwood, Carpeted, Porcelain Tile |
|
Foundation Type
|
Poured Concrete |
|
Half Bath Total
|
1 |
|
Heating Fuel
|
Natural Gas |
|
Heating Type
|
Forced Air |
|
Stories Total
|
2 |
|
Size Interior
|
3500 - 5000 Sqft |
|
Type
|
House |
|
Utility Water
|
Municipal Water |
Parking
Land
|
Acreage
|
No |
|
Land Amenities
|
Hospital, Marina, Park, Place Of Worship |
|
Sewer
|
Sanitary Sewer |
|
Size Depth
|
123 Ft |
|
Size Frontage
|
49 Ft ,2 In |
|
Size Irregular
|
49.2 X 123 Ft |
|
Size Total Text
|
49.2 X 123 Ft |
|
Surface Water
|
Lake/pond |
Rooms
| Level |
Type |
Length |
Width |
Dimensions |
|
Main Level |
Living Room |
3.65 m |
3.65 m |
3.65 m x 3.65 m |
|
Main Level |
Office |
3.04 m |
3.04 m |
3.04 m x 3.04 m |
|
Main Level |
Dining Room |
4.75 m |
3.96 m |
4.75 m x 3.96 m |
|
Main Level |
Kitchen |
3.65 m |
4.57 m |
3.65 m x 4.57 m |
|
Main Level |
Eating Area |
3.53 m |
3.04 m |
3.53 m x 3.04 m |
|
Main Level |
Great Room |
4.57 m |
5.79 m |
4.57 m x 5.79 m |
|
Upper Level |
Bedroom 4 |
3.65 m |
3.35 m |
3.65 m x 3.35 m |
|
Upper Level |
Media |
4.57 m |
3.23 m |
4.57 m x 3.23 m |
|
Upper Level |
Primary Bedroom |
8.22 m |
4.57 m |
8.22 m x 4.57 m |
|
Upper Level |
Bedroom 2 |
3.23 m |
3.84 m |
3.23 m x 3.84 m |
|
Upper Level |
Bedroom 3 |
3.96 m |
3.59 m |
3.96 m x 3.59 m |
https://www.realtor.ca/real-estate/28198865/100-church-street-georgina-keswick-north-keswick-north




















































