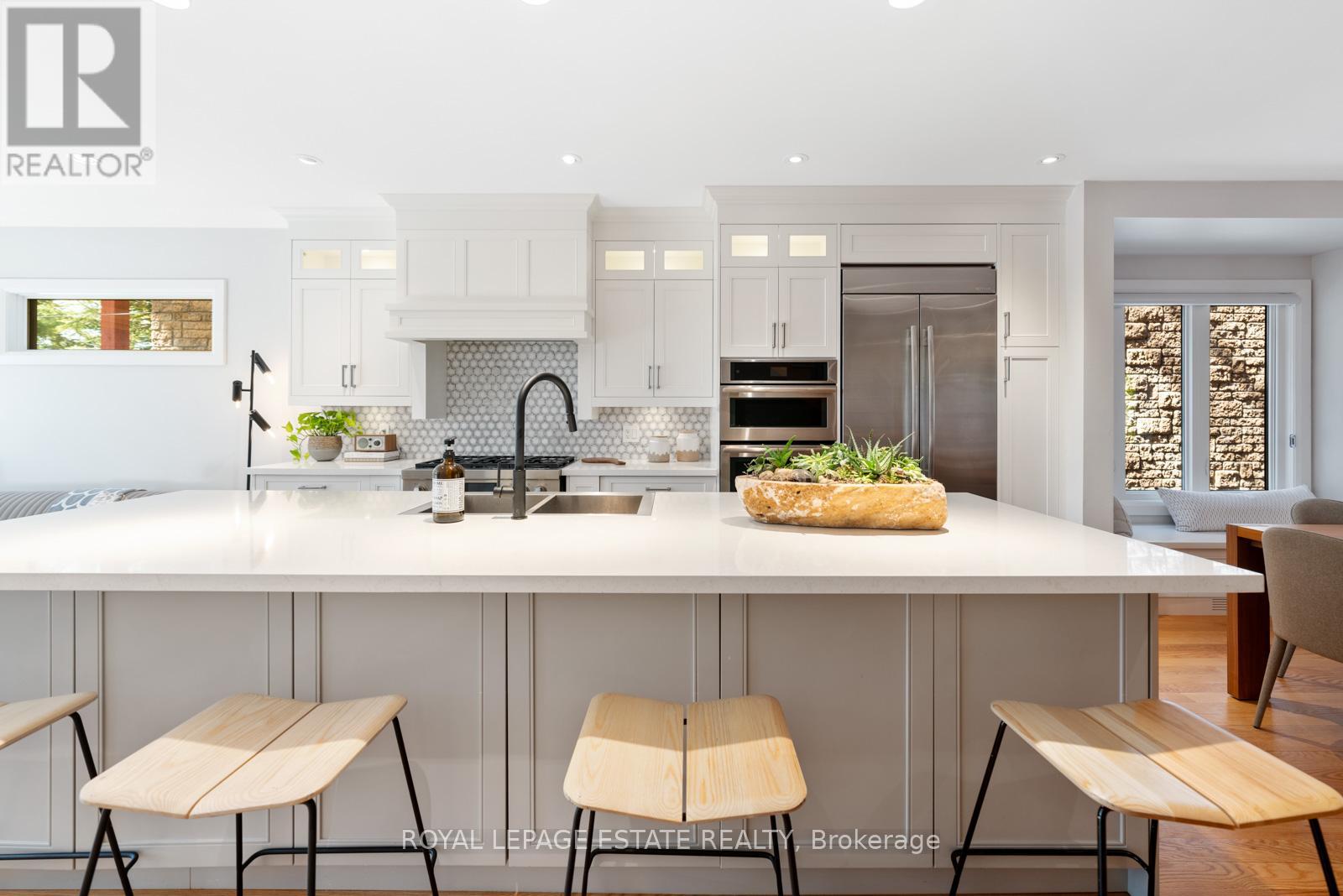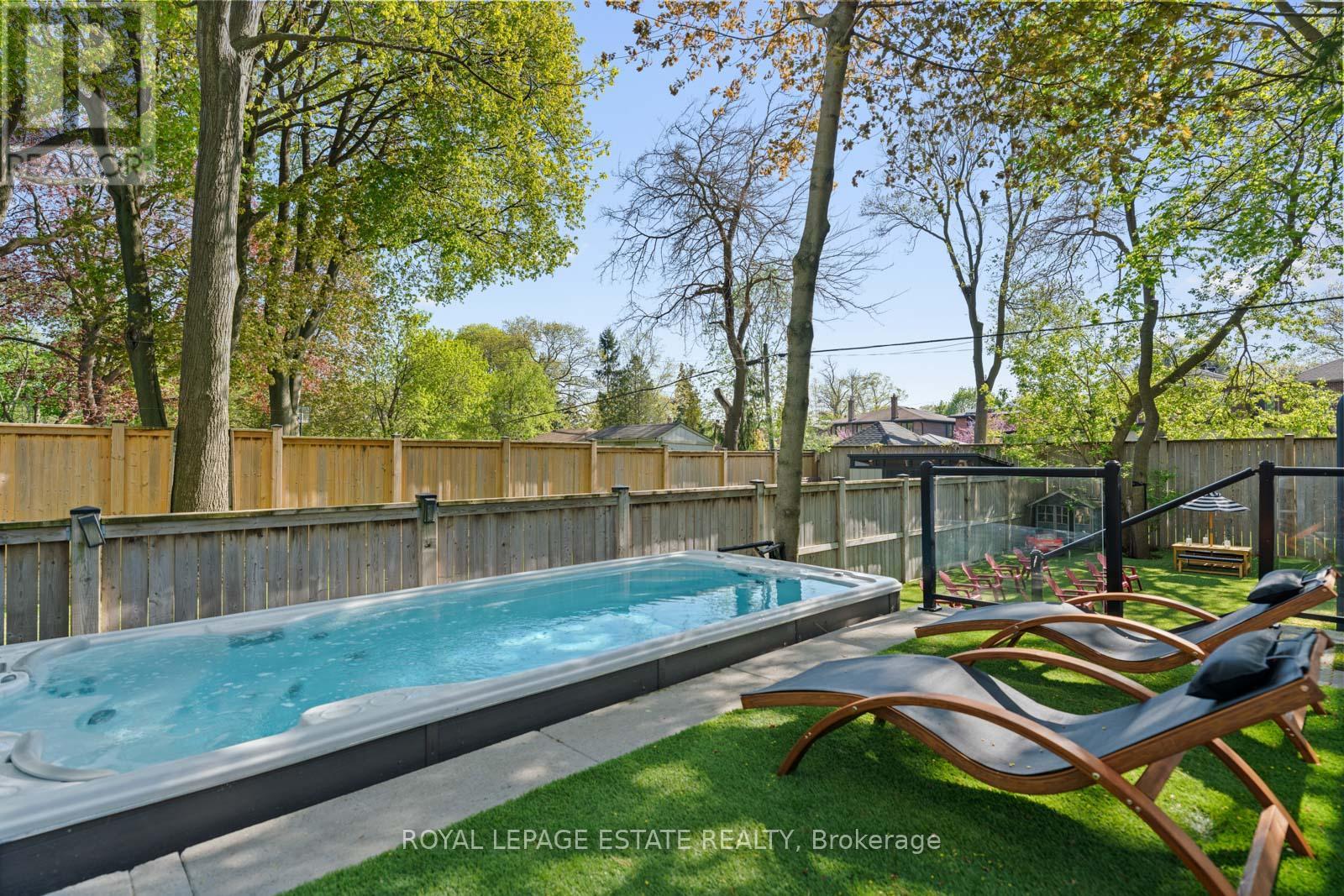6 Bedroom
5 Bathroom
2500 - 3000 sqft
Fireplace
Above Ground Pool, Outdoor Pool
Central Air Conditioning
Forced Air
Landscaped
$2,599,999
What An Absolute Paradise Of A Property. Your Beach House Right In Courcelette School District! This 24 x 200Ft Deep Property Has All The Benefits Of A 50Ft Lot Without The Maintenance!! The Light In This 3600Sq Ft Home Is As Amazing As The Square Footage! The Hosting Options Are Endless! All The Luxuries Include: Foyer/Mudroom/Main-Floor Powder Room/Main-Floor Family Room With Fireplace And Walkout To Outdoor Dining/Eight-Plus Ft Ceilings Everywhere Incl Lower Level/Essentially Two Primary 'Options' - One On The Second With Ensuite Plus Dble Closets & Another Decadent Primary On The Third With A Terrace In The Treetops, Walk-In Closet, Fireplace, Four-Pce Ensuite/Second-Floor Laundry/Garage/Two Fireplaces. Amazing Opportunity For Nanny/In-Law With Walk-Out Lower Level. Or Simply Have A Games, Rec Space For The Fam! What A Home For Guests Or A Large Family Or Office/Work At Home/Gym Options! You Can Really Have It All With This Well Thought Out And Super Functional Design. Then There's The Outdoor Paradise - Complete Backyard Creation In 2021 Including All-Season 18Ft Swimming Pool Spa With Current, Highest Quality Turf For Low Maintenance Living And Privacy Fencing. Play House Included But The Mini BMW Is Extra. Parking Pad Also Added To Driveway In 2021. Professional Window Coverings Throughout. Built-in Closets Galore, Amazing Storage! Walk To The Beach, The Y, Queen And Kingston Rd Village! TTC Access Too At The Bingham Loop. (id:50787)
Property Details
|
MLS® Number
|
E12159073 |
|
Property Type
|
Single Family |
|
Community Name
|
The Beaches |
|
Features
|
Lighting |
|
Parking Space Total
|
2 |
|
Pool Type
|
Above Ground Pool, Outdoor Pool |
|
Structure
|
Patio(s), Porch |
Building
|
Bathroom Total
|
5 |
|
Bedrooms Above Ground
|
5 |
|
Bedrooms Below Ground
|
1 |
|
Bedrooms Total
|
6 |
|
Amenities
|
Fireplace(s) |
|
Basement Development
|
Finished |
|
Basement Features
|
Walk Out |
|
Basement Type
|
N/a (finished) |
|
Construction Style Attachment
|
Detached |
|
Cooling Type
|
Central Air Conditioning |
|
Fireplace Present
|
Yes |
|
Flooring Type
|
Hardwood |
|
Foundation Type
|
Poured Concrete |
|
Half Bath Total
|
1 |
|
Heating Fuel
|
Natural Gas |
|
Heating Type
|
Forced Air |
|
Stories Total
|
3 |
|
Size Interior
|
2500 - 3000 Sqft |
|
Type
|
House |
|
Utility Water
|
Municipal Water |
Parking
Land
|
Acreage
|
No |
|
Landscape Features
|
Landscaped |
|
Sewer
|
Sanitary Sewer |
|
Size Depth
|
200 Ft |
|
Size Frontage
|
24 Ft |
|
Size Irregular
|
24 X 200 Ft |
|
Size Total Text
|
24 X 200 Ft |
Rooms
| Level |
Type |
Length |
Width |
Dimensions |
|
Second Level |
Bedroom 2 |
5.31 m |
2.92 m |
5.31 m x 2.92 m |
|
Second Level |
Bedroom 3 |
3.12 m |
3.1 m |
3.12 m x 3.1 m |
|
Second Level |
Bedroom 4 |
4.55 m |
2.87 m |
4.55 m x 2.87 m |
|
Second Level |
Bedroom 5 |
3.38 m |
2.44 m |
3.38 m x 2.44 m |
|
Third Level |
Primary Bedroom |
5.41 m |
3.45 m |
5.41 m x 3.45 m |
|
Lower Level |
Games Room |
4.85 m |
4.67 m |
4.85 m x 4.67 m |
|
Lower Level |
Bedroom |
3.3 m |
2.69 m |
3.3 m x 2.69 m |
|
Lower Level |
Recreational, Games Room |
4.85 m |
3.38 m |
4.85 m x 3.38 m |
|
Lower Level |
Utility Room |
2.31 m |
2.01 m |
2.31 m x 2.01 m |
|
Main Level |
Foyer |
2.46 m |
2.18 m |
2.46 m x 2.18 m |
|
Main Level |
Living Room |
5.28 m |
5.03 m |
5.28 m x 5.03 m |
|
Main Level |
Dining Room |
4.09 m |
2.62 m |
4.09 m x 2.62 m |
|
Main Level |
Kitchen |
4.8 m |
3.4 m |
4.8 m x 3.4 m |
|
Main Level |
Family Room |
5.28 m |
3.4 m |
5.28 m x 3.4 m |
https://www.realtor.ca/real-estate/28335842/100-blantyre-avenue-toronto-the-beaches-the-beaches



















































