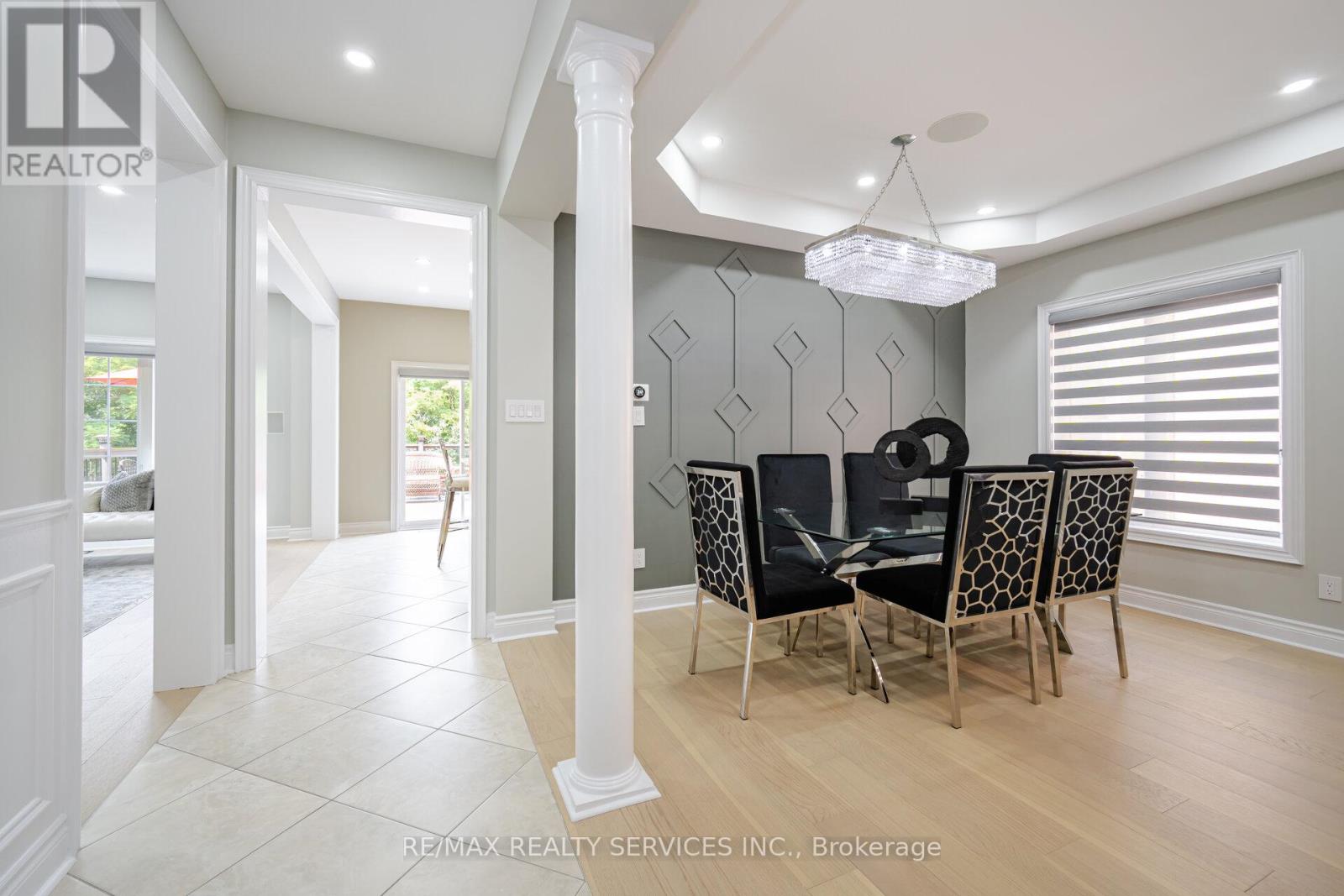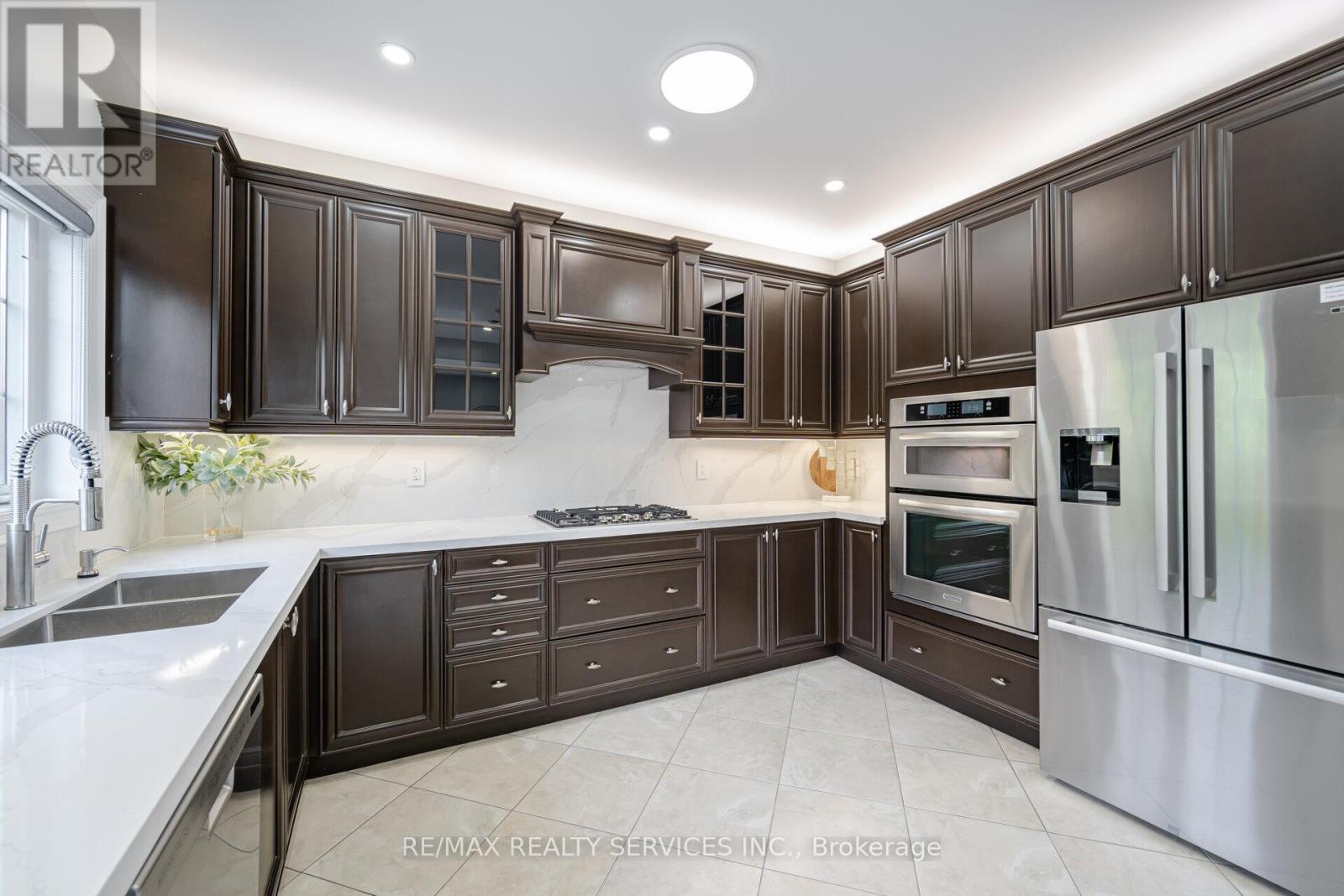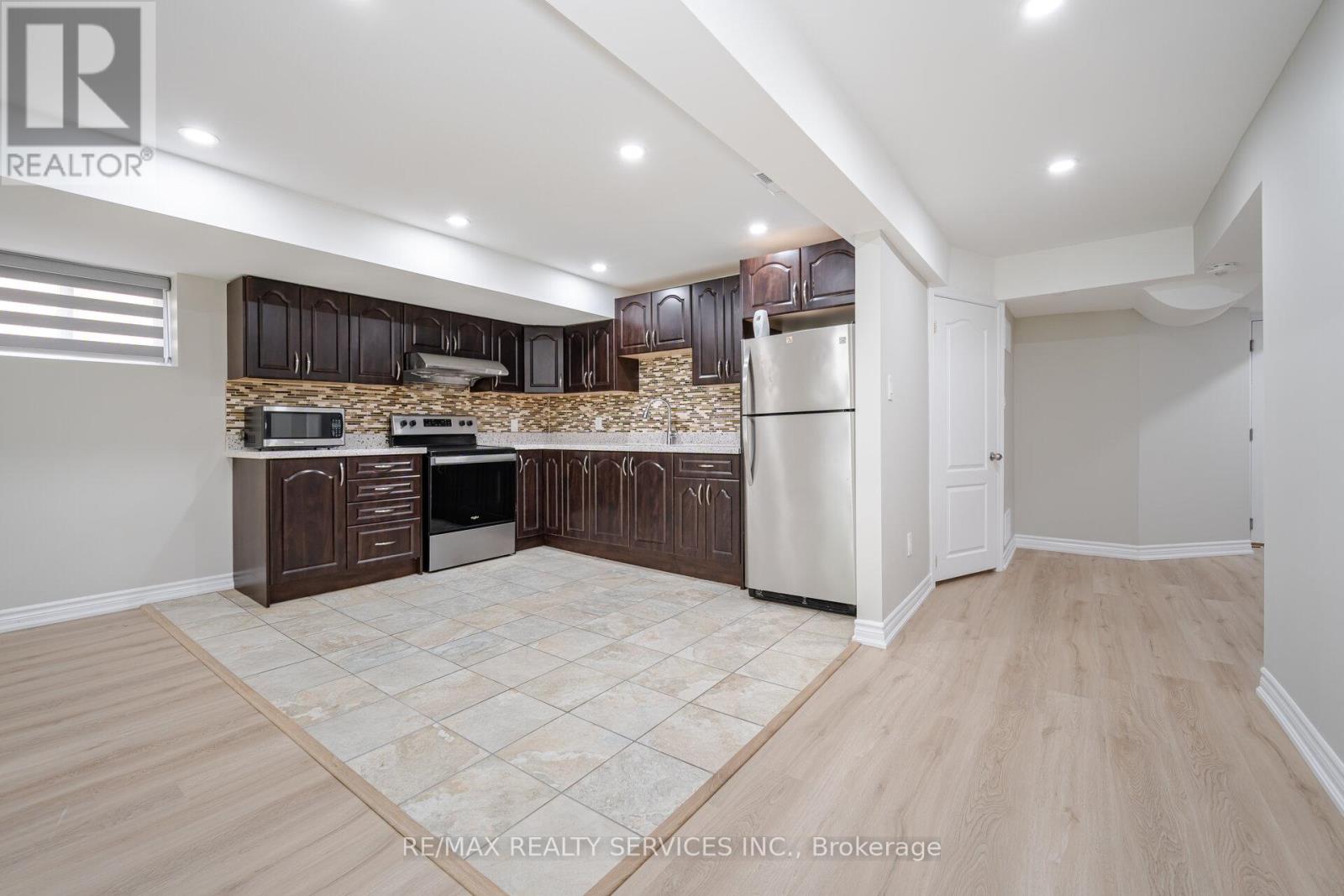100 Bayhampton Drive Brampton, Ontario L6P 3A9
$2,098,000
Welcome to 100 Bayhampton Dr Located In The Prestigious Vales of Castlemore! This Home Exudes Luxury Living With Thousands $$$$ Spent On Upgrades Throughout The Home + The Exterior. Brand New Hardwood Flooring on Main & Second Floor, Freshly Painted, Smooth Ceilings Throughout The Entire Home! Main Floor Features 9 Ft Ceilings, Combo Living + Dining Room, Open Concept Family Room W/Gas Fireplace, Large Eat-in Kitchen With Built-in Appliances, Quartz Countertops With Matching Backsplash, Pantry, Centre Island With Breakfast Bar And Walk-out To Professionally Finished Large Sun Deck and Backyard Backing On To The Ravine!! Brand New Bosch Cooktop Stove And Fridge Included In the Main Floor Kitchen Along With Quartz Countertops! Main Floor Also Has It's Own Den Set-up Perfectly for A Home Office With Built In Desks and Shelves Included. Second Floor Features 4 Generous Sized Bedrooms Along With 3 Full Bathrooms. Primary Bedroom Includes 6pc Ensuite (Oval Tub+Standaing Shower) + Walk-in His & Her Closets. This Home Also Features A WALKOUT Legal Basement Apartment (2nd dwelling Unit) With 2 Large Bedrooms, A Large Kitchen With Stainless Steel Appliances & Huge Family Room Walkout To Backyard + A Huge Room For Own Use. A Separate Side Entrance To Basement. The Basement Apartment Has Been Recently Updated With New Wide Plank Luxury Vinyl Flooring, Fresh Paint, and Quartz Countertops! Professionally Upgraded Exposed Aggregate Concrete Driveway! Exterior Pot Lights Installed Around the Entire Home! This Home Truly Is The Definition Of Turn-key. A Must See Home!! ****PLEASE SEE VIRTUAL TOUR**** **** EXTRAS **** Built-In Speakers Throughout Main & Upper Level, 6 Zone Sonos Connect Wif Amps, Laundry Located on Main Floor W/ New Quartz Countertops & 2nd Laundry In The Basement. W/O Legal Basement Apartment, Ravine Lot. No Neighbours Behind You!! (id:50787)
Open House
This property has open houses!
1:00 pm
Ends at:5:00 pm
1:00 pm
Ends at:5:00 pm
Property Details
| MLS® Number | W9043071 |
| Property Type | Single Family |
| Community Name | Vales of Castlemore |
| Amenities Near By | Park, Public Transit, Schools |
| Features | Irregular Lot Size, Ravine |
| Parking Space Total | 6 |
Building
| Bathroom Total | 5 |
| Bedrooms Above Ground | 4 |
| Bedrooms Below Ground | 2 |
| Bedrooms Total | 6 |
| Appliances | Central Vacuum |
| Basement Development | Finished |
| Basement Features | Apartment In Basement, Walk Out |
| Basement Type | N/a (finished) |
| Construction Style Attachment | Detached |
| Cooling Type | Central Air Conditioning |
| Exterior Finish | Brick |
| Fireplace Present | Yes |
| Flooring Type | Hardwood, Vinyl, Ceramic |
| Foundation Type | Poured Concrete |
| Half Bath Total | 1 |
| Heating Fuel | Natural Gas |
| Heating Type | Forced Air |
| Stories Total | 2 |
| Type | House |
| Utility Water | Municipal Water |
Parking
| Garage |
Land
| Acreage | No |
| Fence Type | Fenced Yard |
| Land Amenities | Park, Public Transit, Schools |
| Sewer | Sanitary Sewer |
| Size Depth | 113 Ft |
| Size Frontage | 35 Ft |
| Size Irregular | 35.99 X 113.23 Ft ; Approx. 60' Wide At Rear |
| Size Total Text | 35.99 X 113.23 Ft ; Approx. 60' Wide At Rear |
Rooms
| Level | Type | Length | Width | Dimensions |
|---|---|---|---|---|
| Second Level | Primary Bedroom | 5.55 m | 4.7 m | 5.55 m x 4.7 m |
| Second Level | Bedroom 2 | 4.27 m | 3.85 m | 4.27 m x 3.85 m |
| Second Level | Bedroom 3 | 4.61 m | 4.46 m | 4.61 m x 4.46 m |
| Second Level | Bedroom 4 | 3.69 m | 3.78 m | 3.69 m x 3.78 m |
| Basement | Bedroom 5 | 3.72 m | 3.7 m | 3.72 m x 3.7 m |
| Basement | Family Room | 5.19 m | 4.94 m | 5.19 m x 4.94 m |
| Main Level | Living Room | 6.1 m | 3.97 m | 6.1 m x 3.97 m |
| Main Level | Dining Room | 6.1 m | 3.97 m | 6.1 m x 3.97 m |
| Main Level | Kitchen | 5.24 m | 3.97 m | 5.24 m x 3.97 m |
| Main Level | Eating Area | 5.24 m | 3.97 m | 5.24 m x 3.97 m |
| Main Level | Family Room | 5.49 m | 3.97 m | 5.49 m x 3.97 m |
| Main Level | Den | 3.91 m | 2.93 m | 3.91 m x 2.93 m |
https://www.realtor.ca/real-estate/27183101/100-bayhampton-drive-brampton-vales-of-castlemore










































