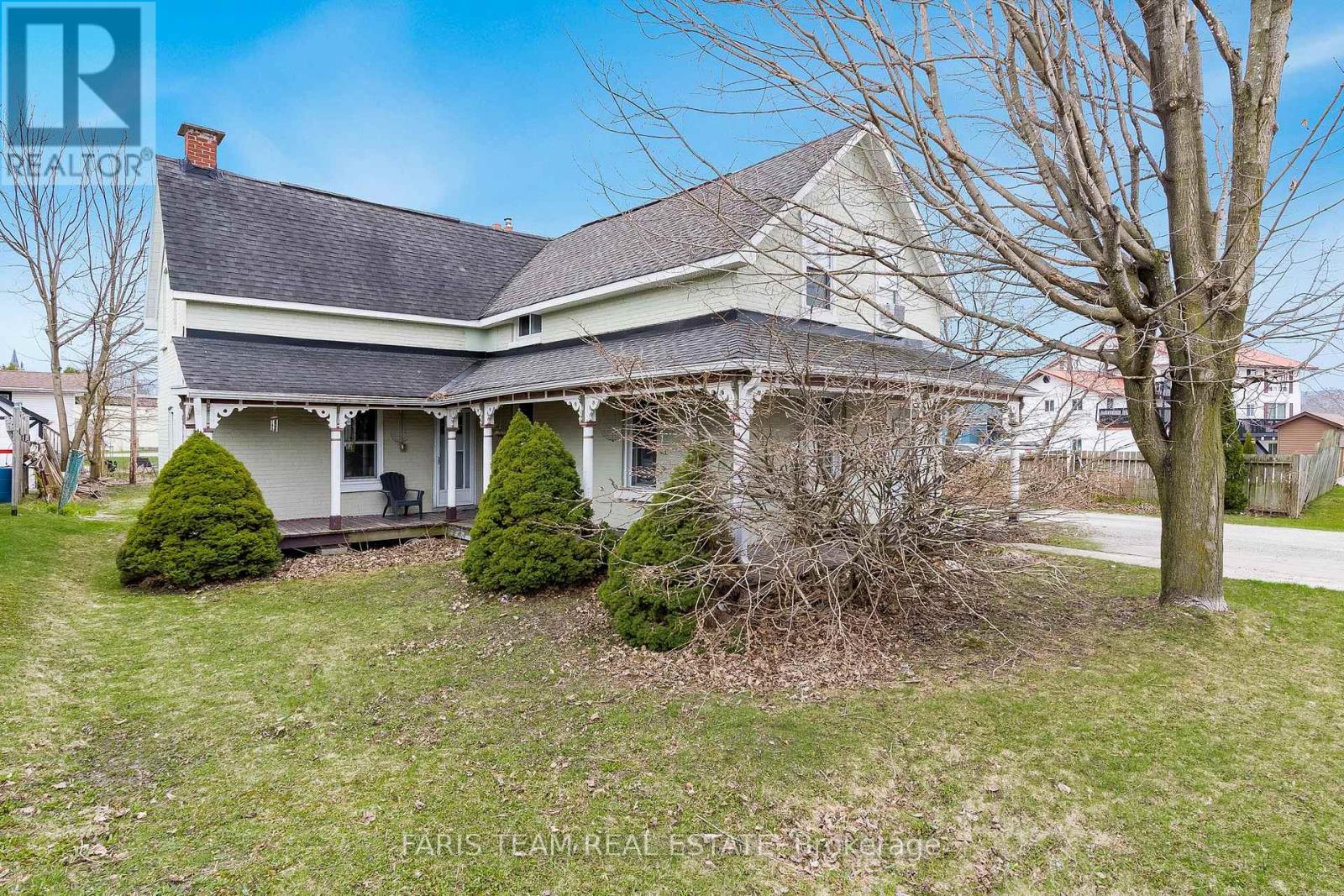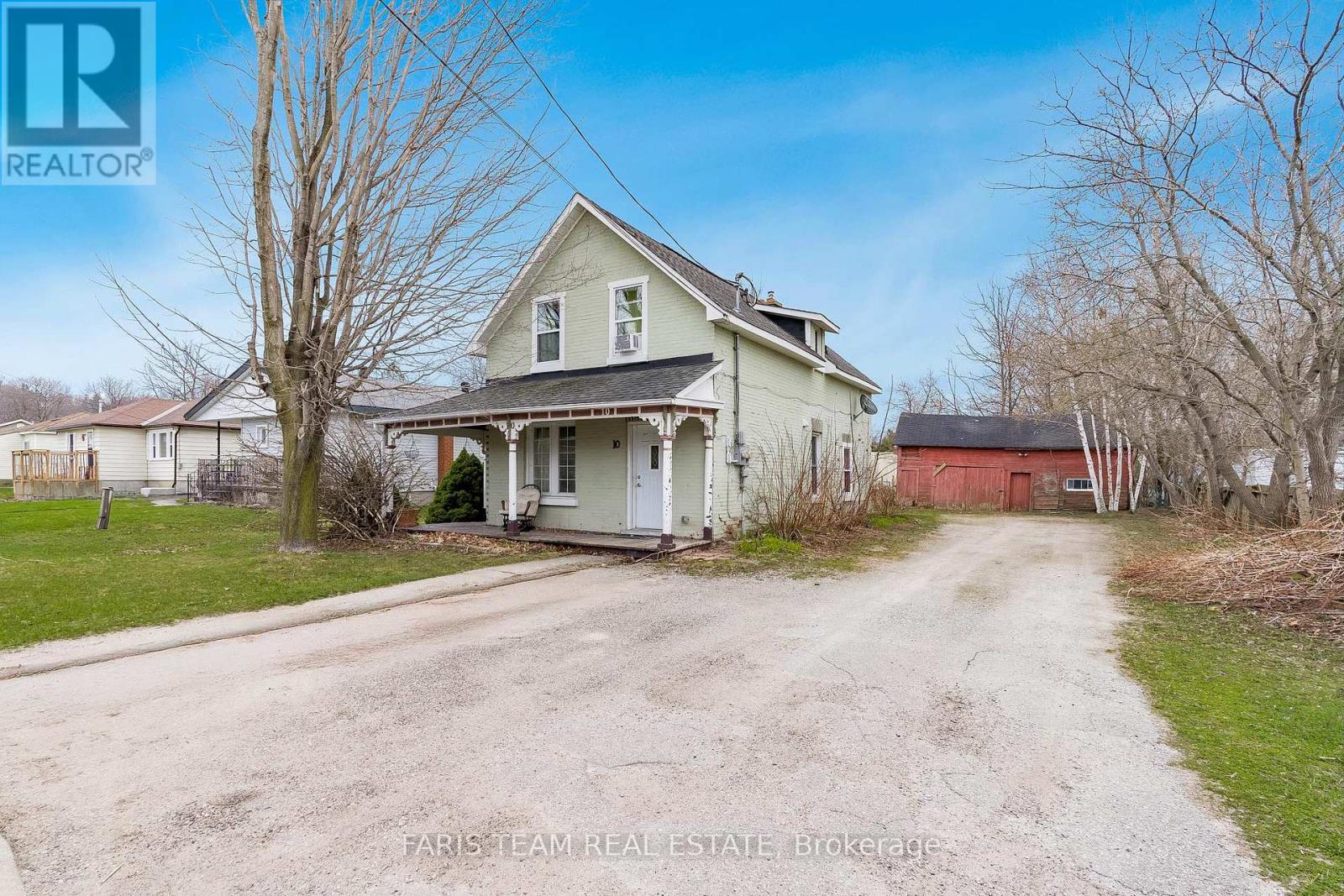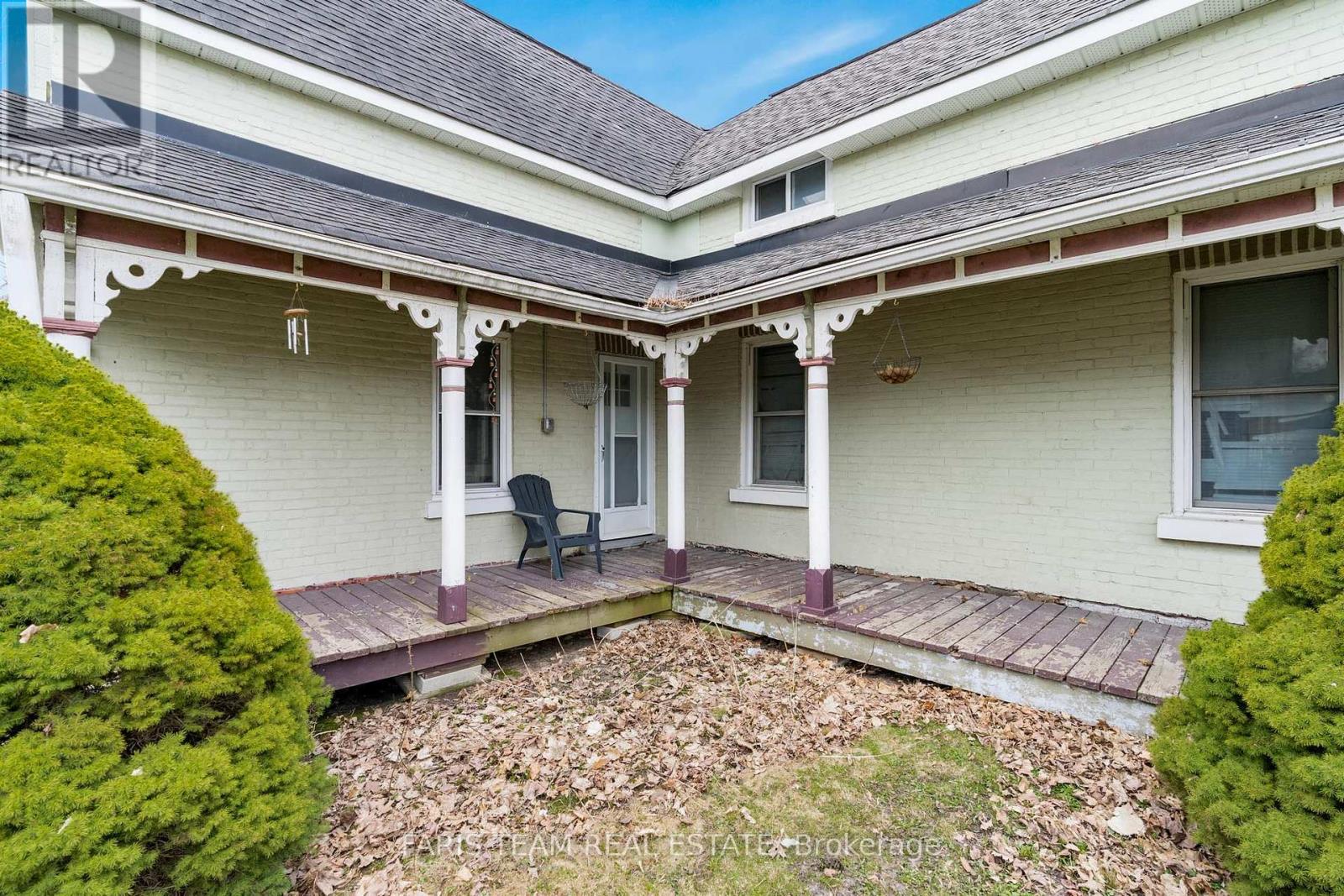5 Bedroom
3 Bathroom
2000 - 2500 sqft
Fireplace
Radiant Heat
$499,999
Top 5 Reasons You Will Love This Home: 1) Charming, grandfathered Victorian duplex nestled in the heart of historic Penetanguishene 2) Spacious four bedroom main unit featuring two full bathrooms, main level laundry, and tasteful updates to the kitchen, bathrooms, and flooring 3) Elegant primary suite in the main unit complete with a 4-piece ensuite, generous closets, and beautifully preserved original hardwood floors 4) Self-contained bachelor unit offering extra income potential, complete with its own laundry for added convenience 5) Separately metered units on a generously sized lot, just a short walk from shops, restaurants, and the scenic waterfront of Penetanguishene. 2,034 abovbe grade sq.ft. Visit our website for more detailed information. (id:50787)
Property Details
|
MLS® Number
|
S12106109 |
|
Property Type
|
Single Family |
|
Community Name
|
Penetanguishene |
|
Parking Space Total
|
6 |
Building
|
Bathroom Total
|
3 |
|
Bedrooms Above Ground
|
5 |
|
Bedrooms Total
|
5 |
|
Age
|
100+ Years |
|
Amenities
|
Fireplace(s) |
|
Appliances
|
Dishwasher, Dryer, Stove, Washer, Window Coverings, Refrigerator |
|
Basement Development
|
Unfinished |
|
Basement Type
|
Crawl Space (unfinished) |
|
Construction Style Attachment
|
Detached |
|
Exterior Finish
|
Brick, Vinyl Siding |
|
Fireplace Present
|
Yes |
|
Fireplace Total
|
1 |
|
Flooring Type
|
Vinyl, Hardwood, Laminate |
|
Foundation Type
|
Block |
|
Heating Type
|
Radiant Heat |
|
Stories Total
|
2 |
|
Size Interior
|
2000 - 2500 Sqft |
|
Type
|
House |
|
Utility Water
|
Municipal Water |
Parking
Land
|
Acreage
|
No |
|
Sewer
|
Sanitary Sewer |
|
Size Depth
|
109 Ft ,10 In |
|
Size Frontage
|
64 Ft ,8 In |
|
Size Irregular
|
64.7 X 109.9 Ft |
|
Size Total Text
|
64.7 X 109.9 Ft|under 1/2 Acre |
|
Zoning Description
|
R3 |
Rooms
| Level |
Type |
Length |
Width |
Dimensions |
|
Second Level |
Bedroom |
2.94 m |
2.32 m |
2.94 m x 2.32 m |
|
Second Level |
Den |
2.91 m |
2.82 m |
2.91 m x 2.82 m |
|
Second Level |
Primary Bedroom |
4.07 m |
3.98 m |
4.07 m x 3.98 m |
|
Second Level |
Bedroom |
3.9 m |
2.32 m |
3.9 m x 2.32 m |
|
Second Level |
Bedroom |
3.39 m |
2.66 m |
3.39 m x 2.66 m |
|
Main Level |
Kitchen |
4.19 m |
1.71 m |
4.19 m x 1.71 m |
|
Main Level |
Living Room |
3.26 m |
3.25 m |
3.26 m x 3.25 m |
|
Main Level |
Bedroom |
3.62 m |
3.25 m |
3.62 m x 3.25 m |
|
Main Level |
Kitchen |
5.46 m |
3.34 m |
5.46 m x 3.34 m |
|
Main Level |
Living Room |
5.16 m |
3.3 m |
5.16 m x 3.3 m |
|
Main Level |
Laundry Room |
4.27 m |
2.34 m |
4.27 m x 2.34 m |
https://www.realtor.ca/real-estate/28220107/10-wolfe-street-penetanguishene-penetanguishene














