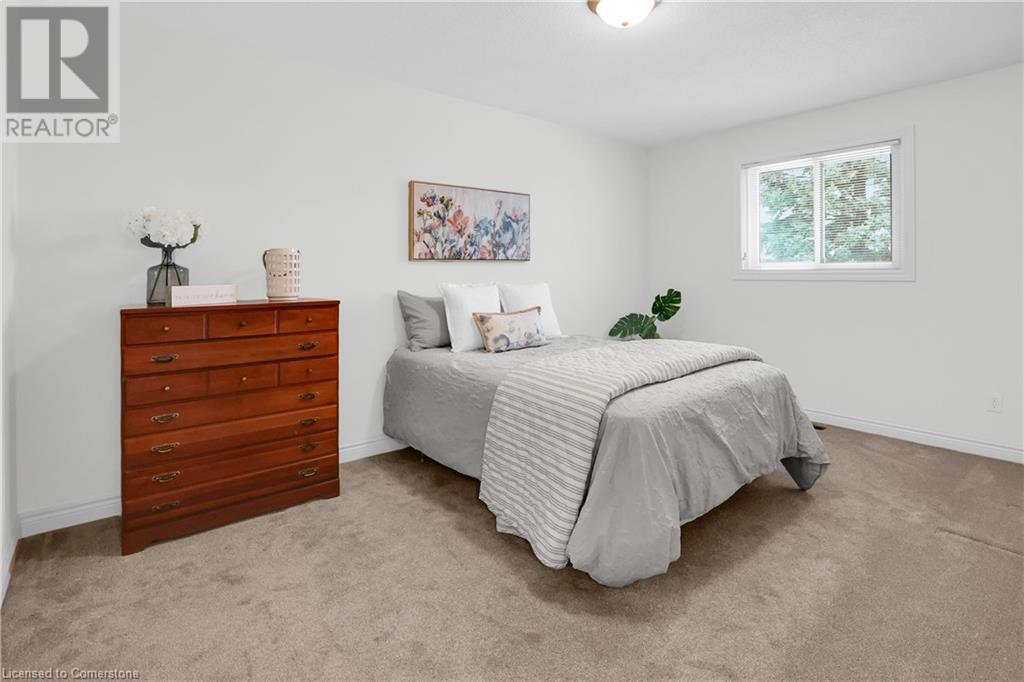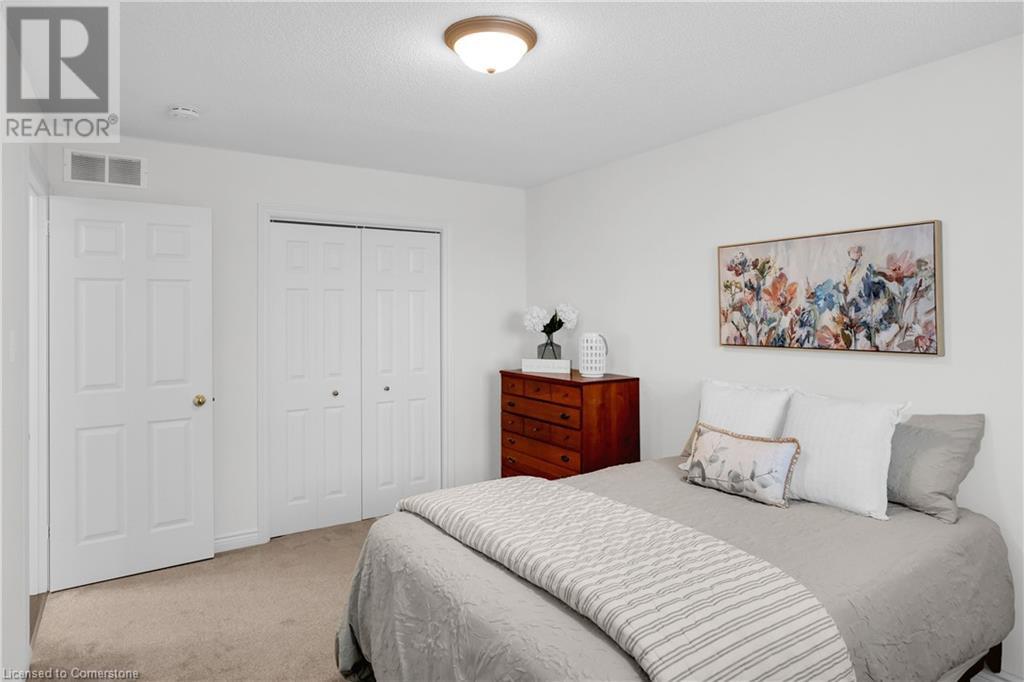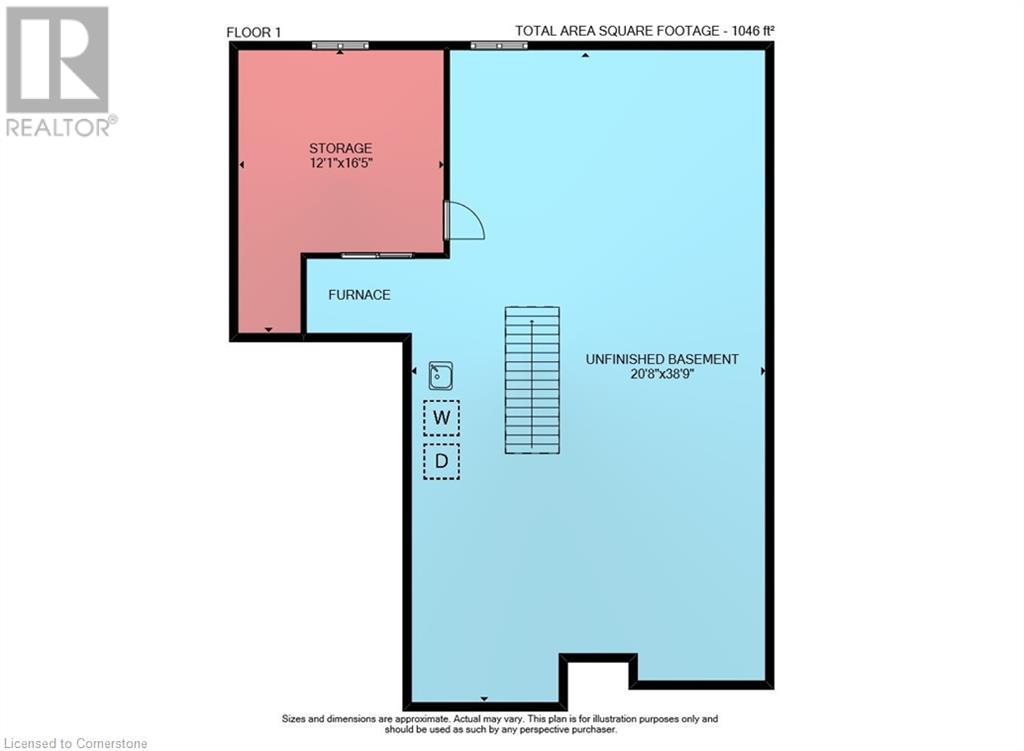3 Bedroom
1 Bathroom
1084 sqft
Raised Bungalow
Central Air Conditioning
Forced Air
$624,900Maintenance, Insurance, Landscaping, Other, See Remarks, Parking
$475 Monthly
STYLISH END-UNIT TOWNHOME … 15-10 Wentworth Drive, Grimsby is where comfort meets convenience! This beautifully updated 3-bedroom bungalow condo townhome offers the perfect blend of low-maintenance living, modern comfort, and an unbeatable location. Step inside to a bright, OPEN CONCEPT living and dining area bathed in natural light. The neutral décor throughout provides a timeless, calming atmosphere, ready to complement any style. The spacious kitchen features newer appliances, ample cabinetry, and generous counter space - perfect for cooking or entertaining, plus WALK OUT to the back deck. The layout includes three well-sized bedrooms, with the front bedroom offering versatility - ideal for a home office, guest bedroom, or extra sitting area. The fully updated 3-pc bathroom offers clean lines and modern finishes for a spa-like feel. Enjoy the convenience of an attached garage. Looking for extra space? A full, unfinished basement provides tons of potential for storage, a home gym, hobby area, or future development to suit your needs. Tucked away in a quiet, well-maintained complex - Walk to downtown Grimsby, stroll to shops, restaurants, amenities, and just steps to the hospital & healthcare services. With easy highway access, commuting is a breeze - just minutes to the QEW and a short drive to Niagara or Hamilton. Whether you're simplifying your lifestyle or stepping into homeownership, 15-10 Wentworth Drive is a rare opportunity to enjoy stylish, low-maintenance living in one of Grimsby's most desirable neighbourhoods. CLICK ON MULTIMEDIA for virtual tour, drone photos, floor plans & more. (id:50787)
Property Details
|
MLS® Number
|
40712750 |
|
Property Type
|
Single Family |
|
Amenities Near By
|
Beach, Hospital, Place Of Worship, Playground, Schools, Shopping |
|
Community Features
|
Community Centre |
|
Equipment Type
|
Water Heater |
|
Features
|
Corner Site, Paved Driveway, Automatic Garage Door Opener |
|
Parking Space Total
|
2 |
|
Rental Equipment Type
|
Water Heater |
Building
|
Bathroom Total
|
1 |
|
Bedrooms Above Ground
|
3 |
|
Bedrooms Total
|
3 |
|
Appliances
|
Dryer, Microwave, Refrigerator, Washer |
|
Architectural Style
|
Raised Bungalow |
|
Basement Development
|
Unfinished |
|
Basement Type
|
Full (unfinished) |
|
Constructed Date
|
1990 |
|
Construction Style Attachment
|
Attached |
|
Cooling Type
|
Central Air Conditioning |
|
Exterior Finish
|
Brick, Vinyl Siding |
|
Foundation Type
|
Poured Concrete |
|
Heating Fuel
|
Natural Gas |
|
Heating Type
|
Forced Air |
|
Stories Total
|
1 |
|
Size Interior
|
1084 Sqft |
|
Type
|
Row / Townhouse |
|
Utility Water
|
Municipal Water |
Parking
Land
|
Access Type
|
Road Access, Highway Nearby |
|
Acreage
|
No |
|
Land Amenities
|
Beach, Hospital, Place Of Worship, Playground, Schools, Shopping |
|
Sewer
|
Municipal Sewage System |
|
Size Depth
|
75 Ft |
|
Size Frontage
|
25 Ft |
|
Size Total Text
|
Under 1/2 Acre |
|
Zoning Description
|
R2 |
Rooms
| Level |
Type |
Length |
Width |
Dimensions |
|
Basement |
Storage |
|
|
12'1'' x 16'5'' |
|
Basement |
Other |
|
|
20'8'' x 38'9'' |
|
Main Level |
3pc Bathroom |
|
|
5'4'' x 10'8'' |
|
Main Level |
Bedroom |
|
|
8'10'' x 11'11'' |
|
Main Level |
Bedroom |
|
|
8'10'' x 8'11'' |
|
Main Level |
Primary Bedroom |
|
|
9'11'' x 15'1'' |
|
Main Level |
Kitchen |
|
|
12'0'' x 11'6'' |
|
Main Level |
Dining Room |
|
|
13'8'' x 10'1'' |
|
Main Level |
Living Room |
|
|
12'0'' x 15'8'' |
https://www.realtor.ca/real-estate/28121438/10-wentworth-drive-unit-15-grimsby
























