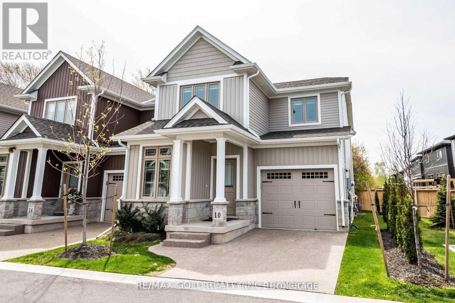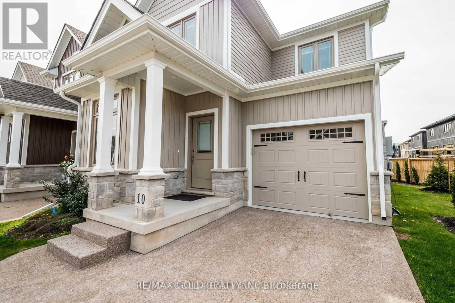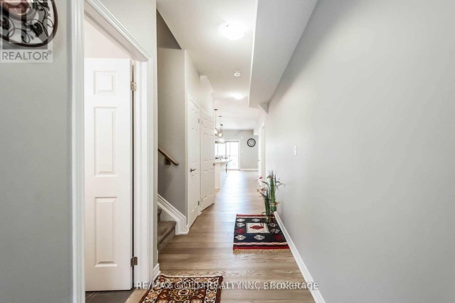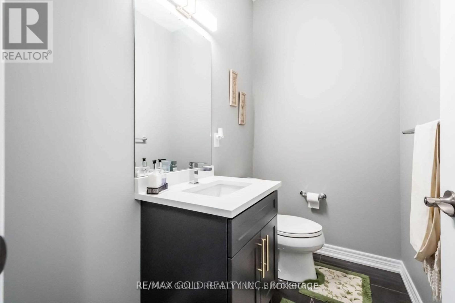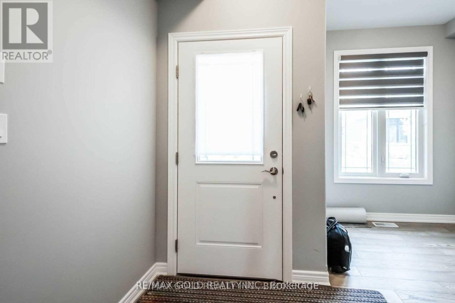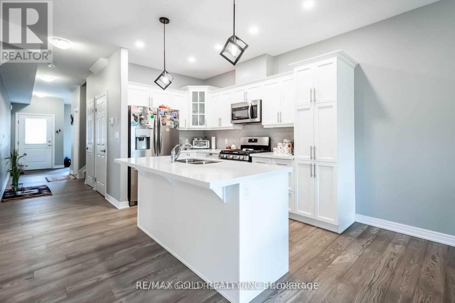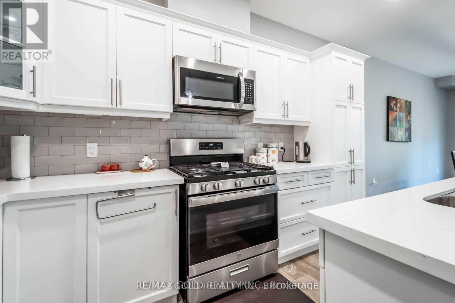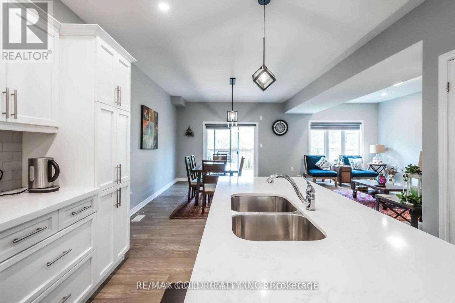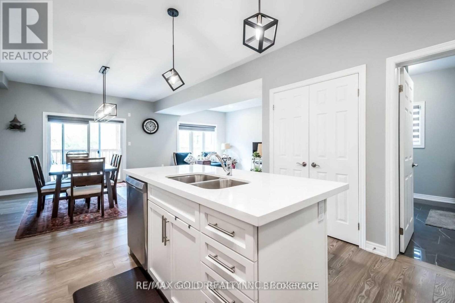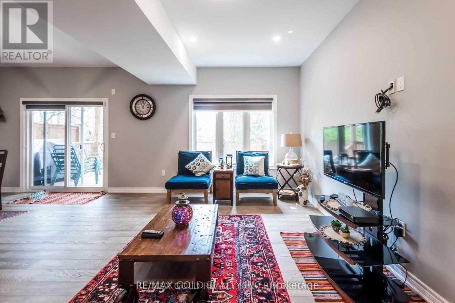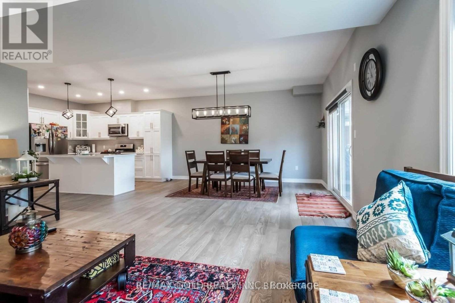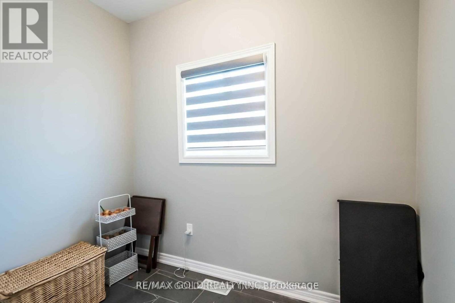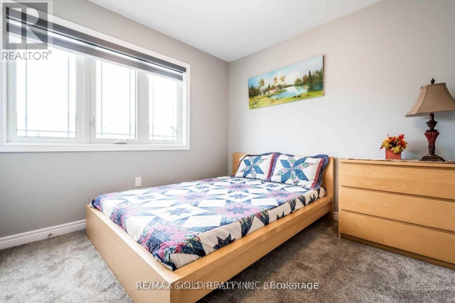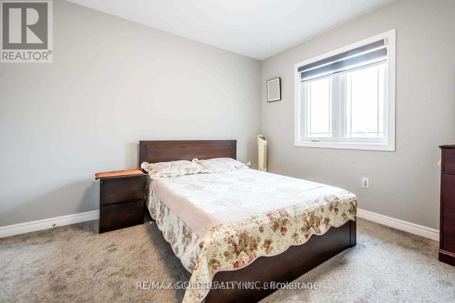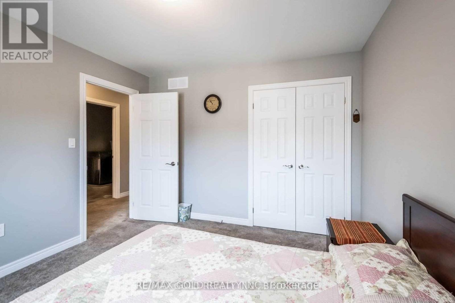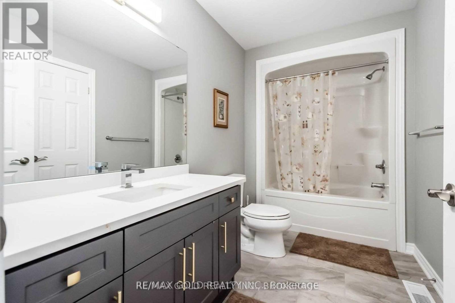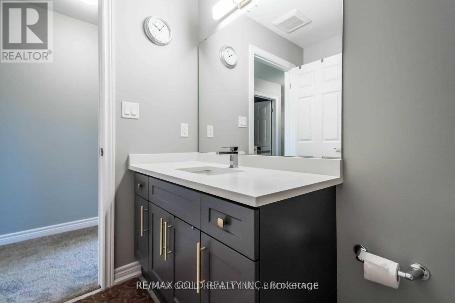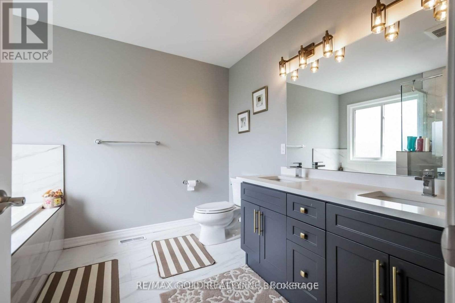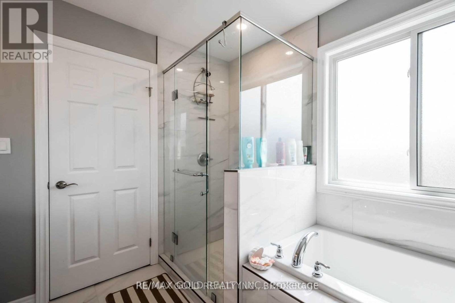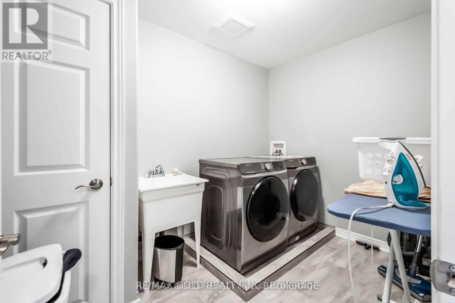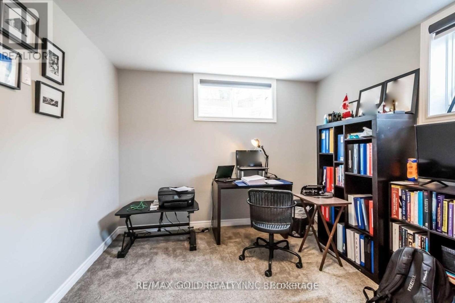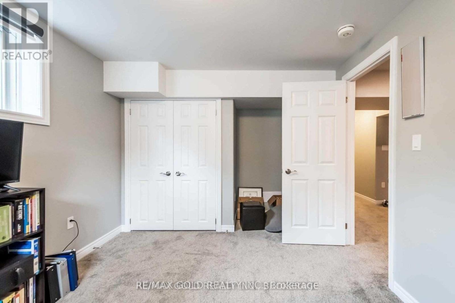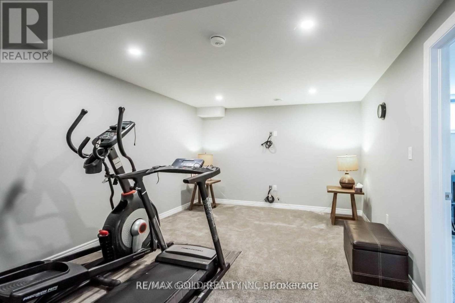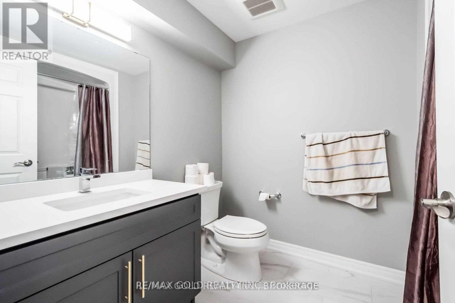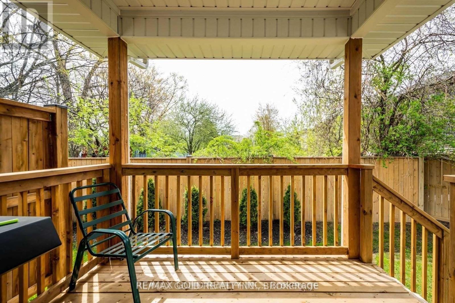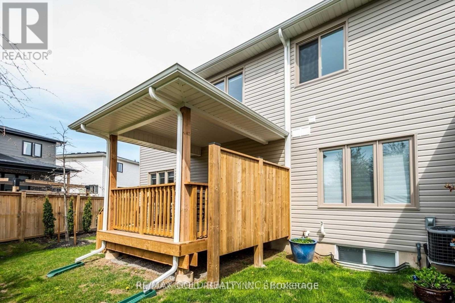4 Bedroom
4 Bathroom
2000 - 2500 sqft
Central Air Conditioning
Forced Air
$3,100 Monthly
Great Rental Opportunity ,Sun Filled Newer 3+ 1 Bedroom And 3.5 Bath Two Story End Unit Located On A Private Street . Catharines With Easy Access To Highway And Only Minutes To Port Dal House. This Luxurious Home Features Exposed Aggregate Driveways,10X10 Covered Decks, Stone/Brick/Board And Baton Exteriors, Engineered Hardwood Floors In Great Room, Larger 12X24' Tiles Laid On A Brick Pattern, 9Ft And Cathedral Ceilings, Rounded Drywall Corners. (id:50787)
Property Details
|
MLS® Number
|
X12111011 |
|
Property Type
|
Single Family |
|
Community Name
|
443 - Lakeport |
|
Parking Space Total
|
2 |
Building
|
Bathroom Total
|
4 |
|
Bedrooms Above Ground
|
3 |
|
Bedrooms Below Ground
|
1 |
|
Bedrooms Total
|
4 |
|
Appliances
|
Garage Door Opener Remote(s) |
|
Basement Development
|
Finished |
|
Basement Type
|
N/a (finished) |
|
Construction Style Attachment
|
Attached |
|
Cooling Type
|
Central Air Conditioning |
|
Exterior Finish
|
Aluminum Siding, Brick |
|
Flooring Type
|
Hardwood |
|
Half Bath Total
|
1 |
|
Heating Fuel
|
Natural Gas |
|
Heating Type
|
Forced Air |
|
Stories Total
|
2 |
|
Size Interior
|
2000 - 2500 Sqft |
|
Type
|
Row / Townhouse |
|
Utility Water
|
Municipal Water |
Parking
Land
|
Acreage
|
No |
|
Sewer
|
Sanitary Sewer |
|
Size Depth
|
246 Ft ,4 In |
|
Size Frontage
|
85 Ft ,9 In |
|
Size Irregular
|
85.8 X 246.4 Ft |
|
Size Total Text
|
85.8 X 246.4 Ft |
Rooms
| Level |
Type |
Length |
Width |
Dimensions |
|
Second Level |
Primary Bedroom |
3.97 m |
5.27 m |
3.97 m x 5.27 m |
|
Second Level |
Bedroom |
3.25 m |
3.53 m |
3.25 m x 3.53 m |
|
Second Level |
Bedroom |
3.57 m |
2.62 m |
3.57 m x 2.62 m |
|
Second Level |
Laundry Room |
2.17 m |
3.03 m |
2.17 m x 3.03 m |
|
Lower Level |
Bedroom |
2.73 m |
3.75 m |
2.73 m x 3.75 m |
|
Lower Level |
Bathroom |
|
|
Measurements not available |
|
Lower Level |
Recreational, Games Room |
4.65 m |
5.33 m |
4.65 m x 5.33 m |
|
Main Level |
Kitchen |
3.53 m |
3.71 m |
3.53 m x 3.71 m |
|
Main Level |
Living Room |
6.99 m |
5.05 m |
6.99 m x 5.05 m |
|
Main Level |
Dining Room |
6.99 m |
5.05 m |
6.99 m x 5.05 m |
https://www.realtor.ca/real-estate/28231307/10-thomas-burns-common-st-catharines-lakeport-443-lakeport

