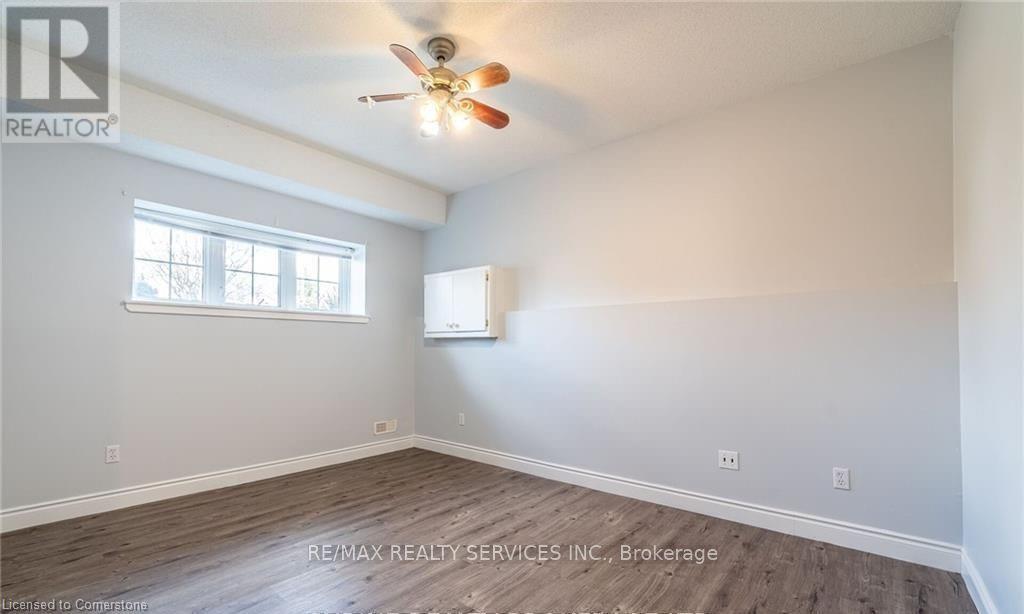289-597-1980
infolivingplus@gmail.com
10 Sunrise Crescent Unit# Upper London, Ontario N5V 4W2
4 Bedroom
1400 sqft
Raised Bungalow
Central Air Conditioning
Forced Air
Landscaped
$3,000 Monthly
Insurance
Newly Renovated and Newly Painted detached house for lease . Pot lights all over the house .New appliances Refrigerator,Stove,Washer ,Dryer,New Flooring ,Carpet -free home, New roll up blinds.This Spacious 4 bedroom,2 bathroomhouse in London offers a comfortable and versatile living space. The house features double decks for outdoor relaxation. Located conveniently near all amenities such as parks ,playgrounds ,schools, bus routes, and shopping centers, as well as easy access to Hwy 401 and London Airport. (id:50787)
Property Details
| MLS® Number | 40645019 |
| Property Type | Single Family |
| Features | Sump Pump |
| Parking Space Total | 6 |
Building
| Bedrooms Above Ground | 3 |
| Bedrooms Below Ground | 1 |
| Bedrooms Total | 4 |
| Appliances | Dryer, Refrigerator, Stove, Water Meter, Washer |
| Architectural Style | Raised Bungalow |
| Basement Development | Finished |
| Basement Type | Full (finished) |
| Construction Style Attachment | Detached |
| Cooling Type | Central Air Conditioning |
| Exterior Finish | Brick, Other |
| Heating Type | Forced Air |
| Stories Total | 1 |
| Size Interior | 1400 Sqft |
| Type | House |
| Utility Water | Municipal Water |
Parking
| Attached Garage |
Land
| Acreage | No |
| Landscape Features | Landscaped |
| Sewer | Municipal Sewage System |
| Size Frontage | 49 Ft |
| Size Total Text | Under 1/2 Acre |
| Zoning Description | Residential |
Rooms
| Level | Type | Length | Width | Dimensions |
|---|---|---|---|---|
| Basement | Bedroom | 8'3'' x 10'4'' | ||
| Main Level | Bedroom | 10'4'' x 10'6'' | ||
| Main Level | Bedroom | 11'6'' x 9'4'' | ||
| Main Level | Primary Bedroom | 10'7'' x 13'1'' | ||
| Main Level | Dining Room | 10'4'' x 14'3'' | ||
| Main Level | Kitchen | 13'4'' x 15'9'' | ||
| Main Level | Family Room | 10'7'' x 11'7'' |
https://www.realtor.ca/real-estate/27393864/10-sunrise-crescent-unit-upper-london

















