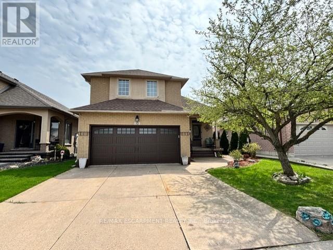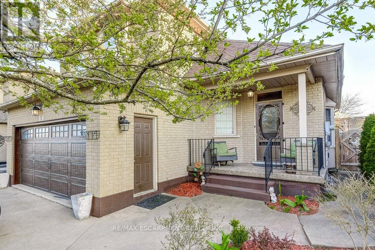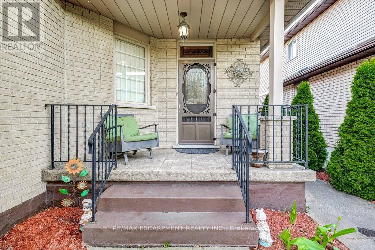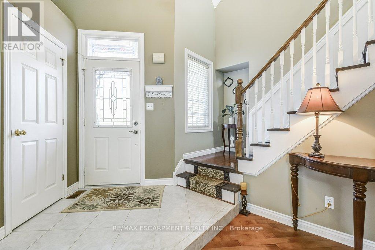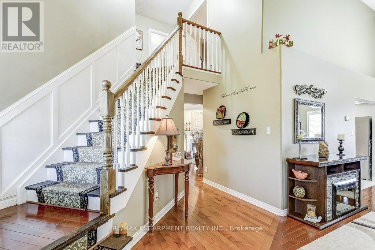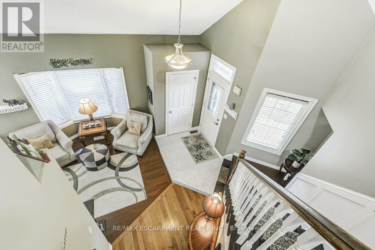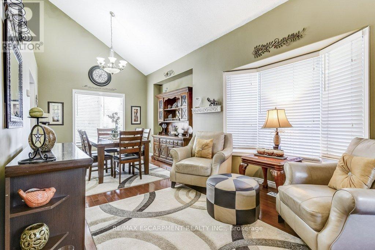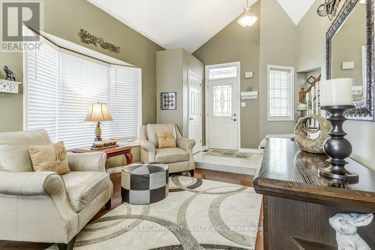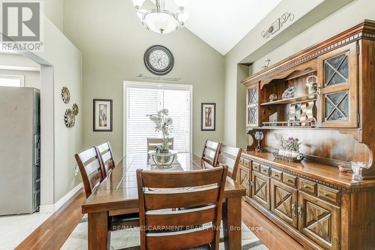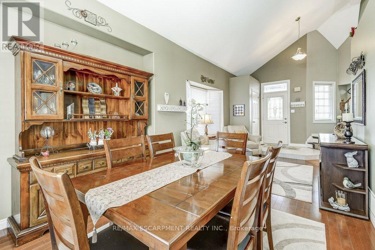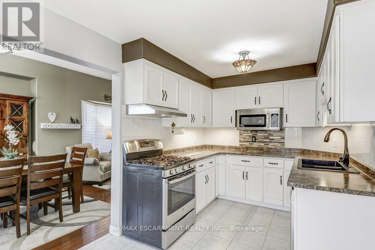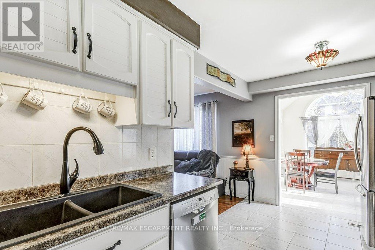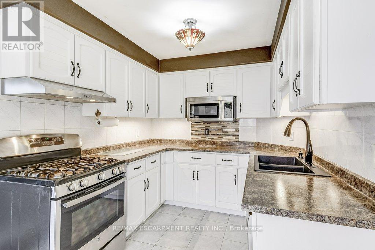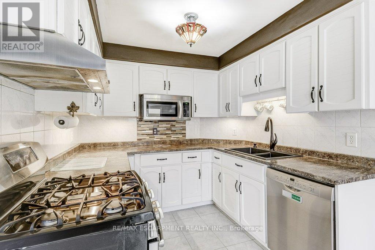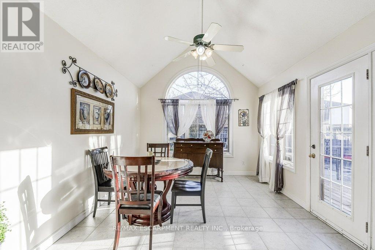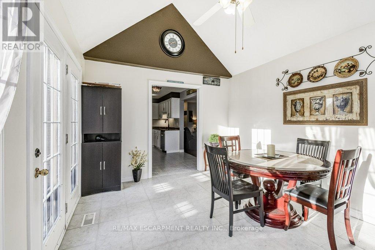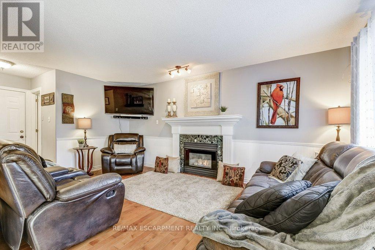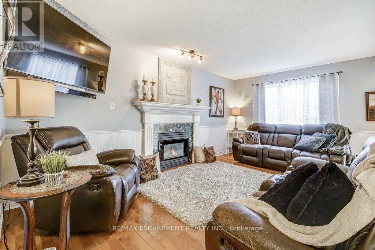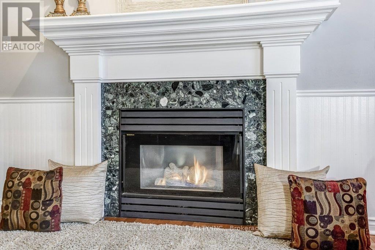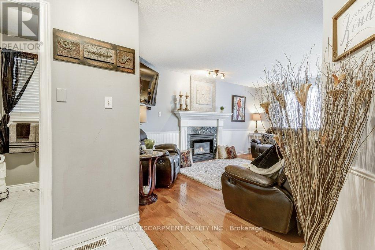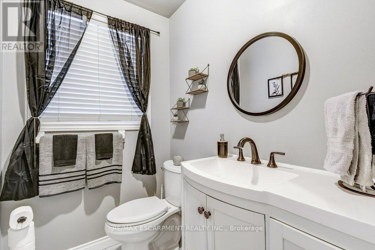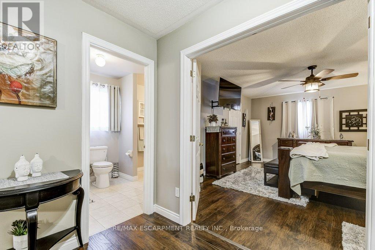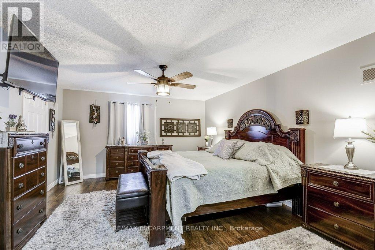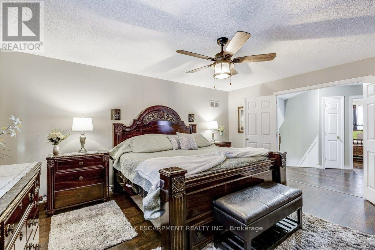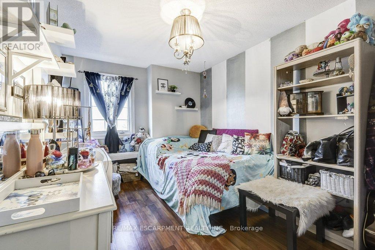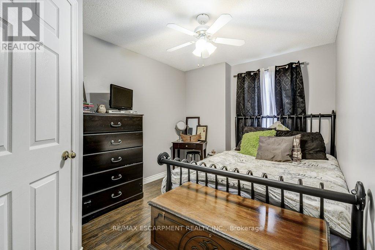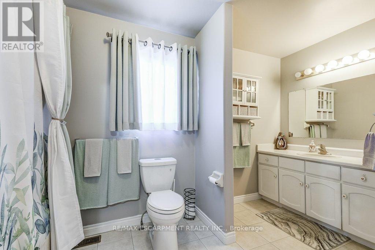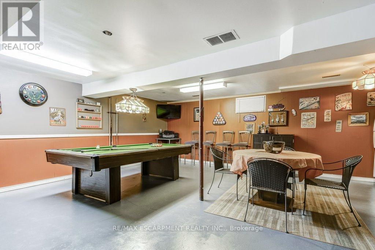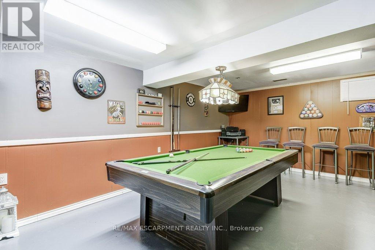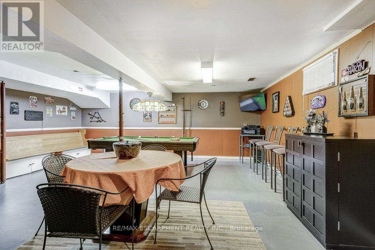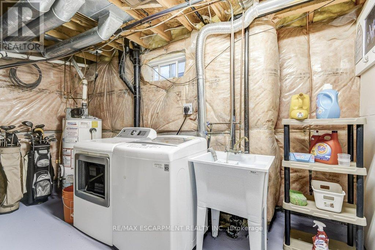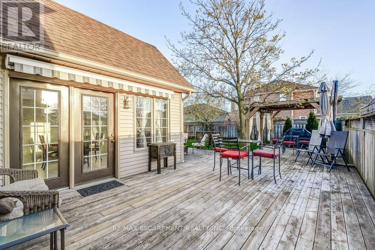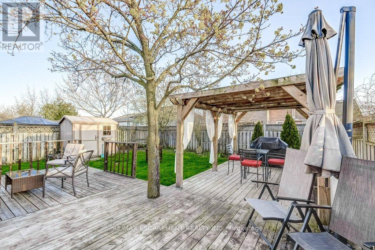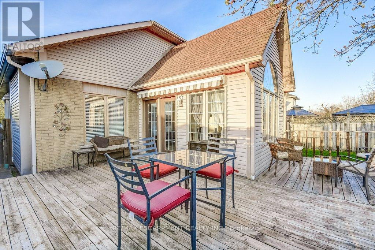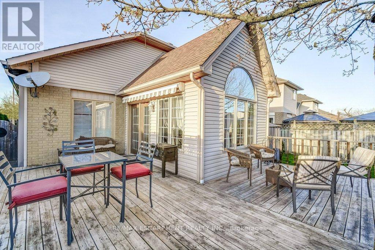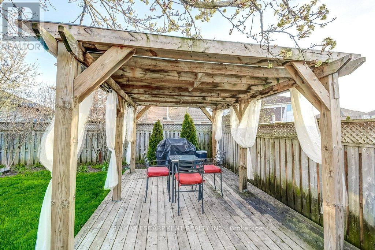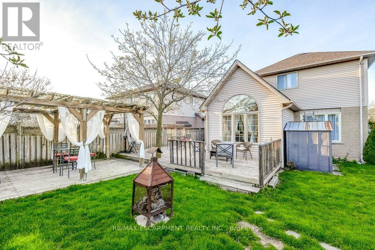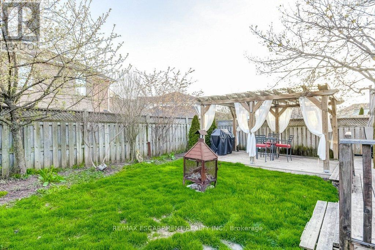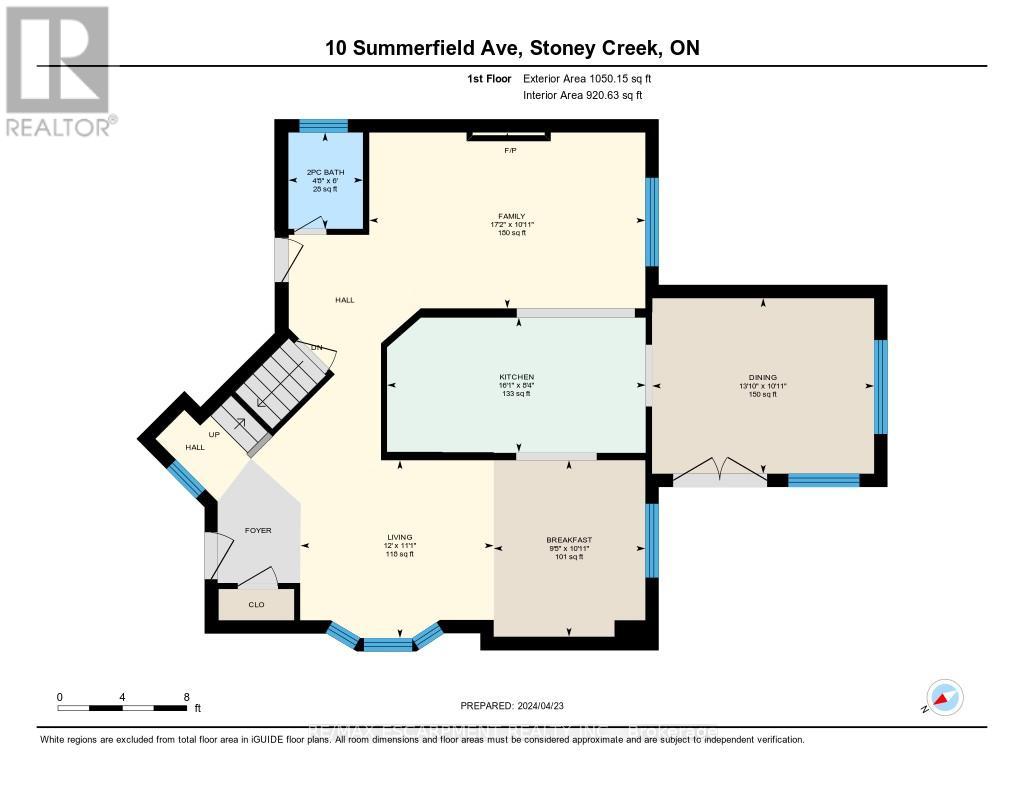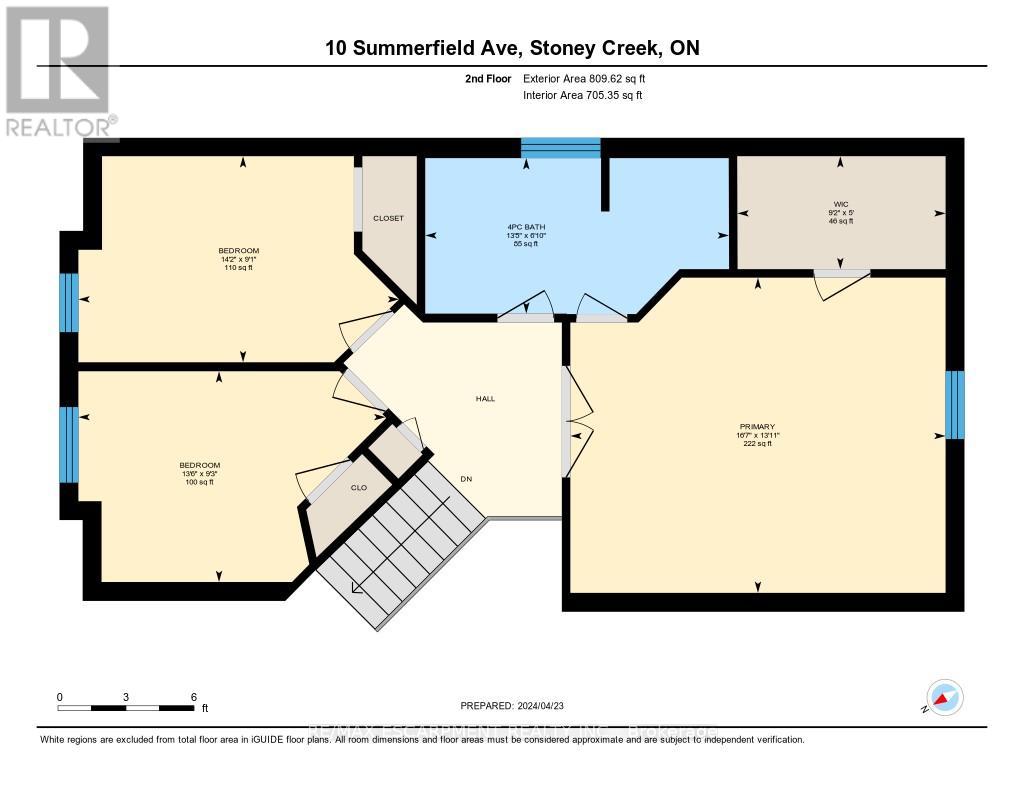3 Bedroom
2 Bathroom
Fireplace
Central Air Conditioning
Forced Air
$969,900
Nestled in a family friendly neighbourhood, this enchanting home is waiting to welcome you. 3 good-sized bedrooms, approximately 1860 square feet of pure comfort, plus a 2-car garage. Prepare to be captivated by the beautiful main level. The vaulted ceilings in the living room will elevate your everyday moments to extraordinary heights. Neutral & appealing colour palette throughout. For those cozy family evenings, a main floor family room beckons with warmth & anticipation of fun times with friends & family. Now, let's talk about the heart of the home the kitchen! Opening up to a room flooded with natural light & endless possibilities, whether you envision it as a delightful breakfast nook or your own special sanctuary, the choice is yours to make memories that shine as brightly as the sun! Discover the whimsical pergola in the backyard, whether you're hosting a BBQ or simply enjoying a quiet evening under the stars, this outdoor space is sure to leave a lasting impression. **** EXTRAS **** Located in a fantastic neighbourhood. Within walking distance to elementary schools: St.Mark Catholic Elementary School (highly rated by the Fraser Institute) & Gatestone Elementary. Close to shopping, parks & Valley Park Rec Centre. (id:50787)
Property Details
|
MLS® Number
|
X8280614 |
|
Property Type
|
Single Family |
|
Community Name
|
Stoney Creek Mountain |
|
Parking Space Total
|
4 |
Building
|
Bathroom Total
|
2 |
|
Bedrooms Above Ground
|
3 |
|
Bedrooms Total
|
3 |
|
Basement Development
|
Partially Finished |
|
Basement Type
|
Full (partially Finished) |
|
Construction Style Attachment
|
Detached |
|
Cooling Type
|
Central Air Conditioning |
|
Exterior Finish
|
Brick, Vinyl Siding |
|
Fireplace Present
|
Yes |
|
Heating Fuel
|
Natural Gas |
|
Heating Type
|
Forced Air |
|
Stories Total
|
2 |
|
Type
|
House |
Parking
Land
|
Acreage
|
No |
|
Size Irregular
|
42.49 X 109.91 Ft |
|
Size Total Text
|
42.49 X 109.91 Ft |
Rooms
| Level |
Type |
Length |
Width |
Dimensions |
|
Second Level |
Primary Bedroom |
4.24 m |
5.04 m |
4.24 m x 5.04 m |
|
Second Level |
Bedroom |
2.77 m |
4.31 m |
2.77 m x 4.31 m |
|
Second Level |
Bedroom |
2.83 m |
4.13 m |
2.83 m x 4.13 m |
|
Second Level |
Bathroom |
2.09 m |
4.08 m |
2.09 m x 4.08 m |
|
Basement |
Recreational, Games Room |
|
|
Measurements not available |
|
Basement |
Laundry Room |
|
|
Measurements not available |
|
Main Level |
Living Room |
3.37 m |
3.66 m |
3.37 m x 3.66 m |
|
Main Level |
Dining Room |
3.32 m |
4.2 m |
3.32 m x 4.2 m |
|
Main Level |
Family Room |
3.33 m |
5.23 m |
3.33 m x 5.23 m |
|
Main Level |
Kitchen |
2.55 m |
4.9 m |
2.55 m x 4.9 m |
|
Main Level |
Eating Area |
3.34 m |
2.87 m |
3.34 m x 2.87 m |
|
Main Level |
Bathroom |
1.82 m |
1.41 m |
1.82 m x 1.41 m |
https://www.realtor.ca/real-estate/26816061/10-summerfield-ave-hamilton-stoney-creek-mountain

