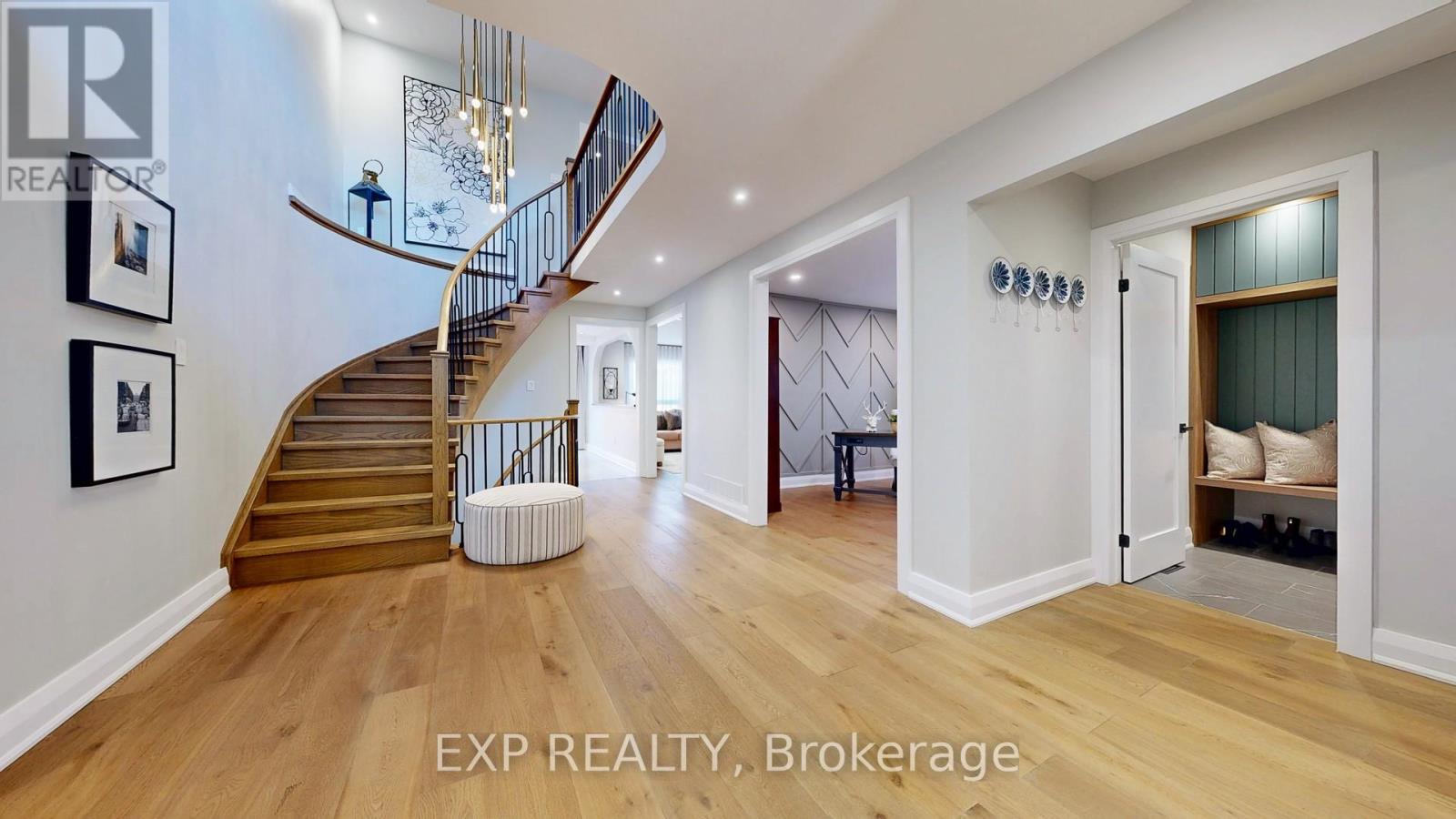10 Stratford Drive Richmond Hill (Doncrest), Ontario L4B 1V7
$2,380,000
This exquisite and elegant residence has undergone a comprehensive renovation since 2023, presenting a refreshed and modern living experience. The sunlit, spacious interior boasts a well-thought-out layout, featuring custom cabinetry, built-in stainless steel appliances, premium countertops, and a dual-level central island on the main floor. A stunning oak spiral staircase connects all levels, highlighting the home's architectural beauty. The second floor offers four generously sized bedrooms, two with walk-in closets, and includes two ensuite bathrooms along with a third full bathroom, each uniquely designed. The recently finished basement, with enhanced insulation on all exterior walls, comprises a recreation room, activity area, two bedrooms, and a full bathroom, accessible through a separate entrance. Additionally, the basement is prepped for a kitchen, laundry room, and an extra bathroom, with rough-ins in place, and provisions have been made for an electric vehicle charging station. From the exterior soffit lighting to the basement's pre-installed wiring, premium glare-free dimmable recessed lighting, sophisticated stairwell chandelier, and USB-integrated outlets, every detail reflects the homeowner's collaboration with professional designers, showcasing a refined lifestyle and attention to detail. This truly move-in-ready dream home awaits your visit! (id:50787)
Property Details
| MLS® Number | N12120422 |
| Property Type | Single Family |
| Community Name | Doncrest |
| Parking Space Total | 6 |
Building
| Bathroom Total | 5 |
| Bedrooms Above Ground | 4 |
| Bedrooms Below Ground | 2 |
| Bedrooms Total | 6 |
| Appliances | Garage Door Opener Remote(s), Dishwasher, Dryer, Oven, Hood Fan, Stove, Washer, Refrigerator |
| Basement Development | Finished |
| Basement Features | Separate Entrance |
| Basement Type | N/a (finished) |
| Construction Style Attachment | Detached |
| Cooling Type | Central Air Conditioning |
| Exterior Finish | Brick |
| Fireplace Present | Yes |
| Flooring Type | Vinyl, Ceramic |
| Foundation Type | Poured Concrete |
| Half Bath Total | 1 |
| Heating Fuel | Natural Gas |
| Heating Type | Forced Air |
| Stories Total | 2 |
| Size Interior | 3000 - 3500 Sqft |
| Type | House |
| Utility Water | Municipal Water |
Parking
| Attached Garage | |
| Garage |
Land
| Acreage | No |
| Sewer | Sanitary Sewer |
| Size Depth | 110 Ft |
| Size Frontage | 48 Ft ,3 In |
| Size Irregular | 48.3 X 110 Ft |
| Size Total Text | 48.3 X 110 Ft |
Rooms
| Level | Type | Length | Width | Dimensions |
|---|---|---|---|---|
| Second Level | Primary Bedroom | 5.59 m | 4.85 m | 5.59 m x 4.85 m |
| Second Level | Bedroom 2 | 4.9 m | 3.3 m | 4.9 m x 3.3 m |
| Second Level | Bedroom 3 | 3.67 m | 3.3 m | 3.67 m x 3.3 m |
| Second Level | Bedroom 4 | 3.9 m | 3.32 m | 3.9 m x 3.32 m |
| Basement | Recreational, Games Room | 6.37 m | 5.97 m | 6.37 m x 5.97 m |
| Basement | Great Room | 6.38 m | 2.98 m | 6.38 m x 2.98 m |
| Basement | Bedroom | 5.76 m | 3.07 m | 5.76 m x 3.07 m |
| Basement | Bedroom | 3.35 m | 2.48 m | 3.35 m x 2.48 m |
| Main Level | Living Room | 6.8 m | 4.9 m | 6.8 m x 4.9 m |
| Main Level | Dining Room | 6.8 m | 4.9 m | 6.8 m x 4.9 m |
| Main Level | Family Room | 5.2 m | 3.53 m | 5.2 m x 3.53 m |
| Main Level | Office | 3.53 m | 3.23 m | 3.53 m x 3.23 m |
| Main Level | Kitchen | 6.8 m | 4.9 m | 6.8 m x 4.9 m |
| Main Level | Eating Area | 6.8 m | 4.9 m | 6.8 m x 4.9 m |
https://www.realtor.ca/real-estate/28251707/10-stratford-drive-richmond-hill-doncrest-doncrest





