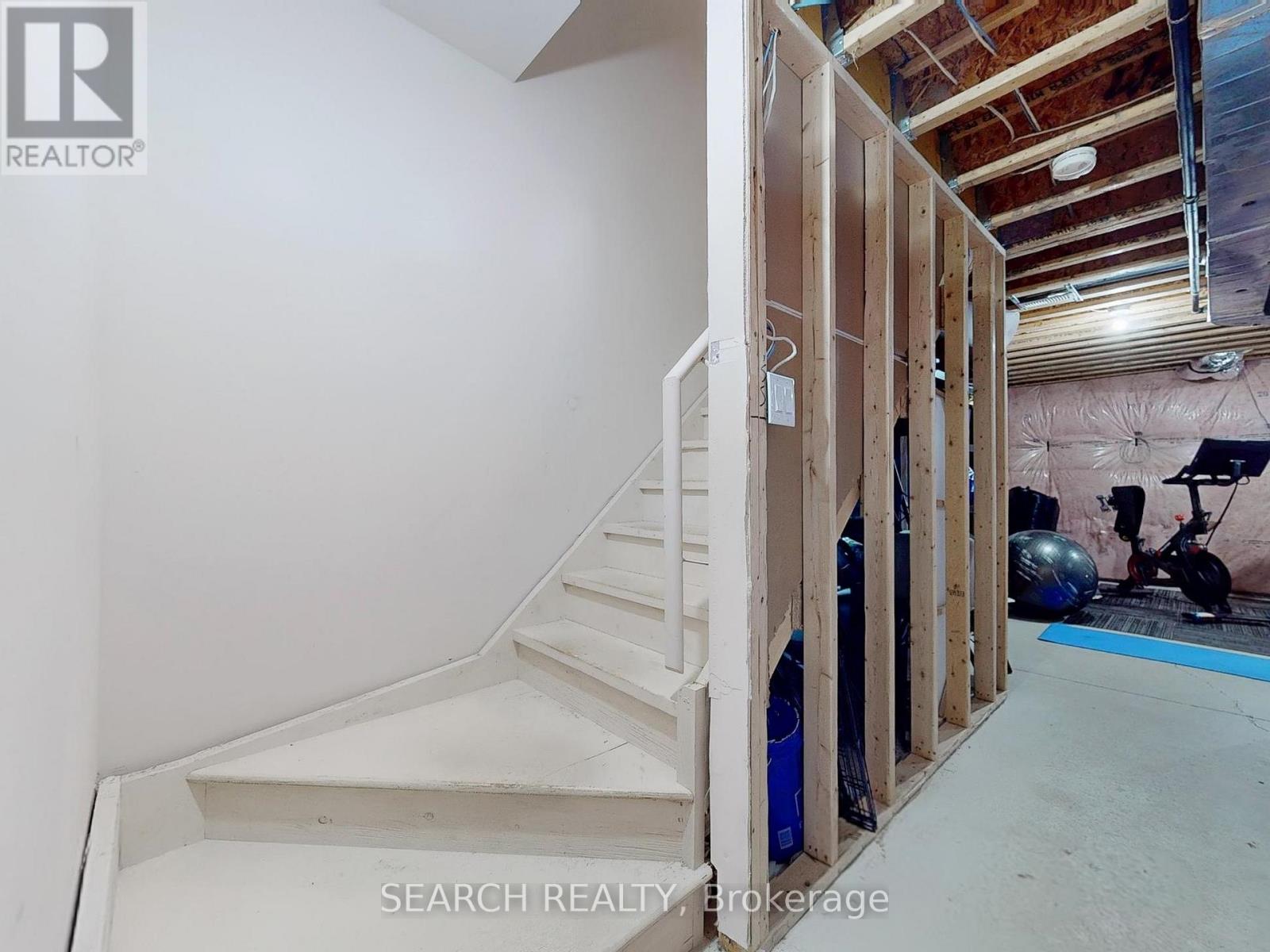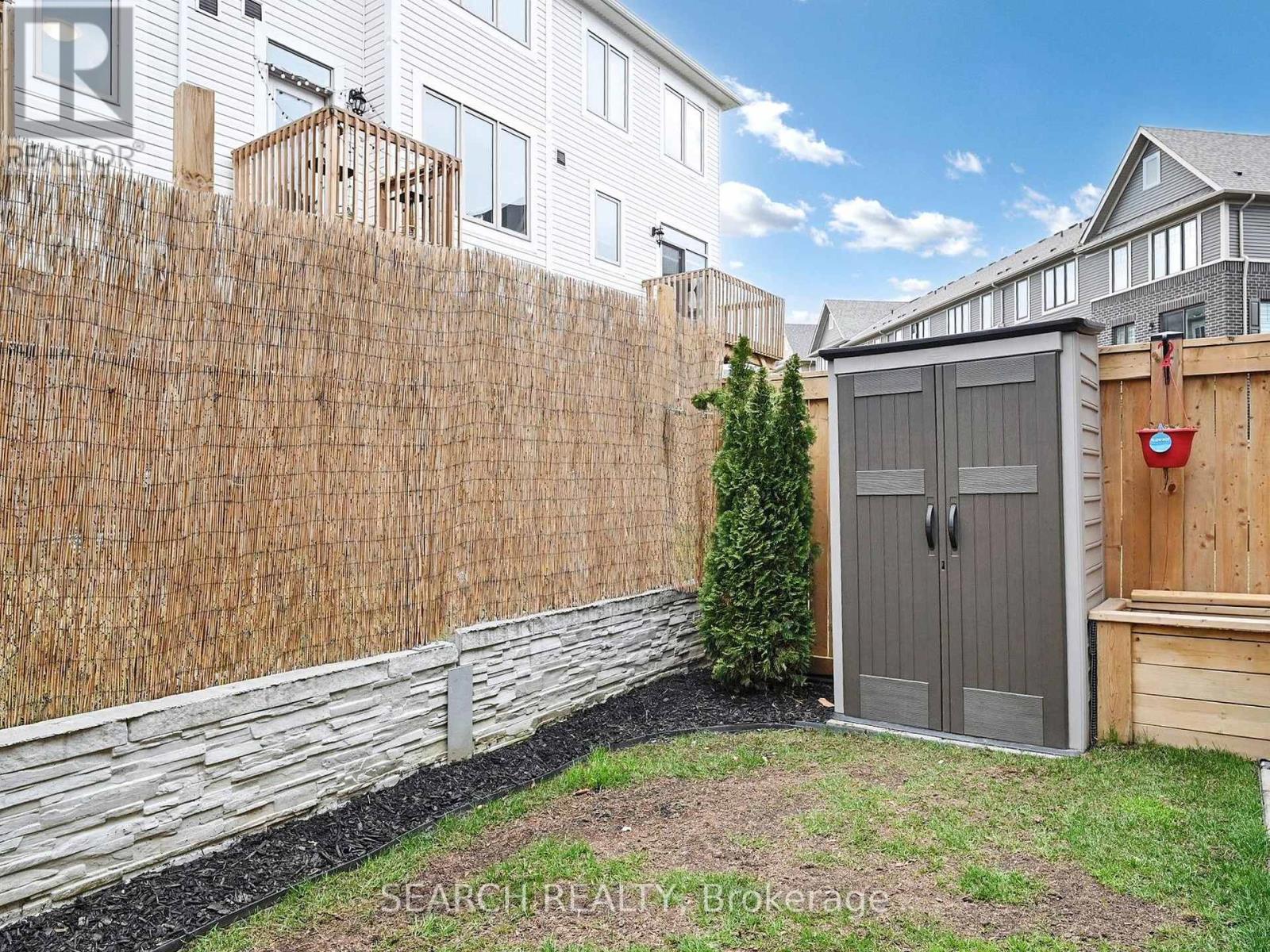4 Bedroom
4 Bathroom
1500 - 2000 sqft
Fireplace
Central Air Conditioning
Forced Air
$779,900
Welcome to this beautifully upgraded move-in ready townhouse in the heart of the sought-after Vincent neighborhood. This 5-year-old home is the perfect blend of modern elegance and versatility! The bright and welcoming open-concept second floor is ideal for entertaining, with large windows that flood the space with natural light making it the staple of this home. The kitchen is a centerpiece, featuring quartz countertops, stainless steel appliances, a stunning island and a walkout deck perfect for BBQs and summer nights. Upstairs, you'll find three spacious bedrooms, including a primary suite with a private ensuite and walk-in closet. Also, the convenient upstairs laundry makes daily life a breeze! The main level offers a fourth bedroom and full bathroom, with access to a newly fenced backyard oasis making it perfect for guests providing full privacy or a home office retreat. The unspoiled basement provides endless potential to create the space of your dreams! The home is nestled in quick street near top rated schools, parks, 7 min to new GO train station and LRT, easy highways and minutes to all amenities. Your Dream Home Awaits, come make this beauty your own! (id:50787)
Property Details
|
MLS® Number
|
X12124347 |
|
Property Type
|
Single Family |
|
Community Name
|
Vincent |
|
Features
|
Carpet Free |
|
Parking Space Total
|
2 |
Building
|
Bathroom Total
|
4 |
|
Bedrooms Above Ground
|
4 |
|
Bedrooms Total
|
4 |
|
Appliances
|
Garage Door Opener Remote(s), Dishwasher, Dryer, Microwave, Stove, Washer, Window Coverings, Refrigerator |
|
Basement Development
|
Unfinished |
|
Basement Type
|
N/a (unfinished) |
|
Construction Style Attachment
|
Attached |
|
Cooling Type
|
Central Air Conditioning |
|
Exterior Finish
|
Brick, Stone |
|
Fireplace Present
|
Yes |
|
Flooring Type
|
Ceramic, Laminate |
|
Foundation Type
|
Concrete |
|
Half Bath Total
|
1 |
|
Heating Fuel
|
Natural Gas |
|
Heating Type
|
Forced Air |
|
Stories Total
|
3 |
|
Size Interior
|
1500 - 2000 Sqft |
|
Type
|
Row / Townhouse |
|
Utility Water
|
Municipal Water |
Parking
Land
|
Acreage
|
No |
|
Sewer
|
Sanitary Sewer |
|
Size Depth
|
78 Ft ,1 In |
|
Size Frontage
|
18 Ft |
|
Size Irregular
|
18 X 78.1 Ft |
|
Size Total Text
|
18 X 78.1 Ft |
Rooms
| Level |
Type |
Length |
Width |
Dimensions |
|
Second Level |
Kitchen |
5.18 m |
3.38 m |
5.18 m x 3.38 m |
|
Second Level |
Dining Room |
4.11 m |
3.3 m |
4.11 m x 3.3 m |
|
Second Level |
Living Room |
3.96 m |
3.3 m |
3.96 m x 3.3 m |
|
Third Level |
Primary Bedroom |
3.61 m |
3.45 m |
3.61 m x 3.45 m |
|
Third Level |
Bedroom 3 |
3.35 m |
2.54 m |
3.35 m x 2.54 m |
|
Third Level |
Bedroom 4 |
3.35 m |
2.51 m |
3.35 m x 2.51 m |
|
Basement |
Recreational, Games Room |
10.34 m |
5.31 m |
10.34 m x 5.31 m |
|
Main Level |
Foyer |
2.03 m |
1.91 m |
2.03 m x 1.91 m |
|
Main Level |
Bedroom 2 |
3 m |
2.36 m |
3 m x 2.36 m |
https://www.realtor.ca/real-estate/28260209/10-snowberry-lane-hamilton-vincent-vincent








































