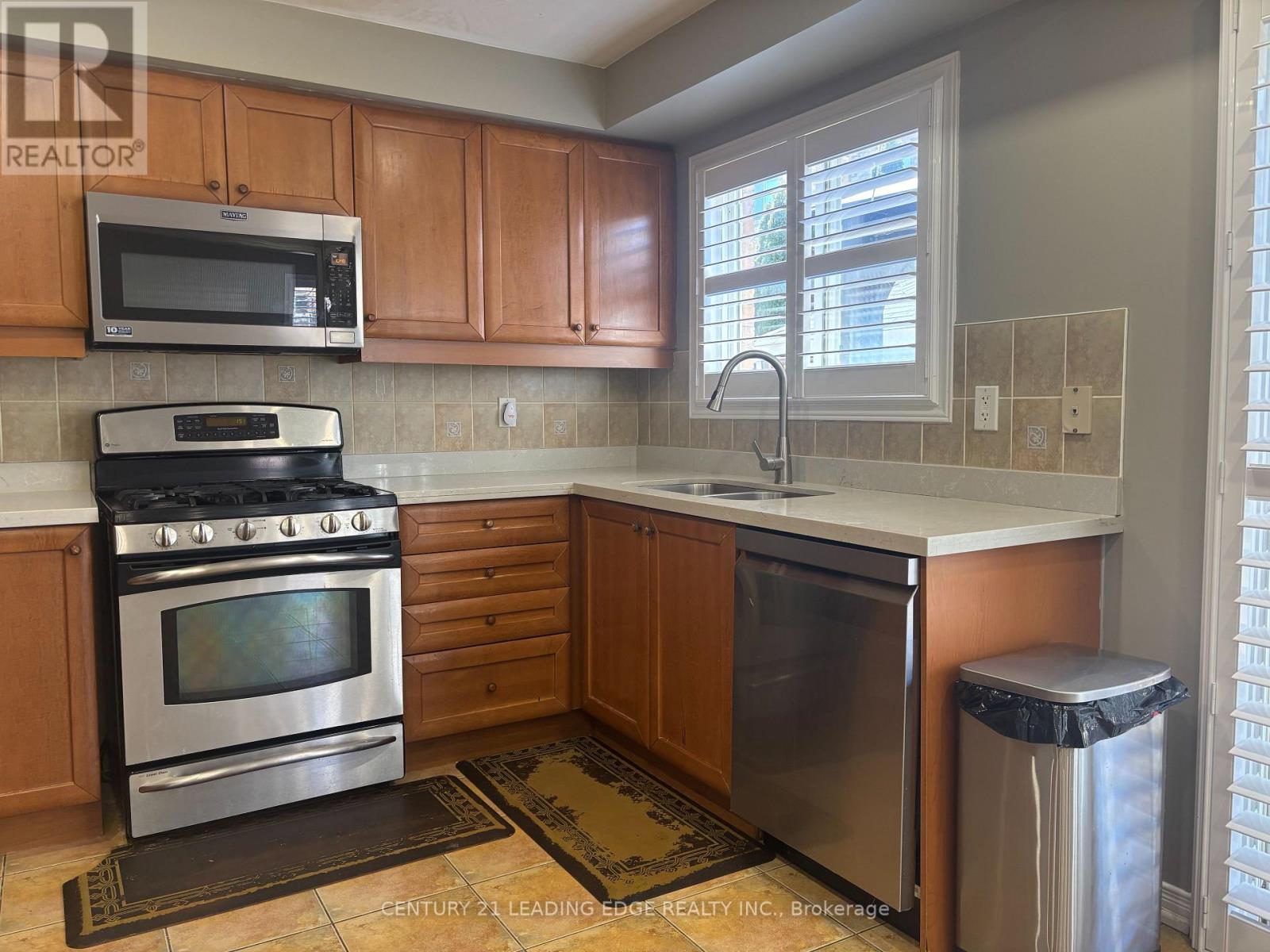4 Bedroom
3 Bathroom
Fireplace
Central Air Conditioning, Ventilation System
Forced Air
$3,250 Monthly
This stunning detached home is located in the trails of country lane, a highly sought after area in the heart of Ajax, surrounded by convenient amenities. The kitchen is a chef's delight, featuring stainless steel appliances and ample cabinetry. The luxurious master bedroom, complete with a 5-pieve in suite bath, enhances the home's elegant and comfortable design. Additional features include a separate main floor launfy for added convenience, a bright and spacious interior , and beautiful hardwood flooring throughout the main and second level. The open-concept living and dining areads provide a welcoming space, while the modern kitchen boasts quartz countertops. This property is ideally located close to all amenities , schoools, shopping ( Costco, Walmart, Iqbal Food Store and many more), parks, and just minutes from Hwy 412 & 401, and Ajax Go Station. It's a must-see! The tenant is responsible for paying 75% of all monthly utility bills. Basement is not included. (id:50787)
Property Details
|
MLS® Number
|
E12091982 |
|
Property Type
|
Single Family |
|
Community Name
|
Northeast Ajax |
|
Parking Space Total
|
3 |
|
Structure
|
Deck |
Building
|
Bathroom Total
|
3 |
|
Bedrooms Above Ground
|
4 |
|
Bedrooms Total
|
4 |
|
Amenities
|
Fireplace(s) |
|
Appliances
|
Water Heater, Dryer, Microwave, Stove, Washer, Refrigerator |
|
Basement Development
|
Finished |
|
Basement Features
|
Walk Out |
|
Basement Type
|
N/a (finished) |
|
Construction Style Attachment
|
Detached |
|
Cooling Type
|
Central Air Conditioning, Ventilation System |
|
Exterior Finish
|
Brick |
|
Fireplace Present
|
Yes |
|
Flooring Type
|
Hardwood, Ceramic |
|
Half Bath Total
|
1 |
|
Heating Fuel
|
Natural Gas |
|
Heating Type
|
Forced Air |
|
Stories Total
|
2 |
|
Type
|
House |
|
Utility Water
|
Municipal Water |
Parking
Land
|
Acreage
|
No |
|
Sewer
|
Sanitary Sewer |
Rooms
| Level |
Type |
Length |
Width |
Dimensions |
|
Second Level |
Primary Bedroom |
4.68 m |
5.23 m |
4.68 m x 5.23 m |
|
Second Level |
Bedroom 2 |
4.05 m |
3.38 m |
4.05 m x 3.38 m |
|
Second Level |
Bedroom 3 |
3.16 m |
4.01 m |
3.16 m x 4.01 m |
|
Second Level |
Bedroom 4 |
3.5 m |
4.18 m |
3.5 m x 4.18 m |
|
Main Level |
Living Room |
3.61 m |
3.86 m |
3.61 m x 3.86 m |
|
Main Level |
Dining Room |
3.61 m |
2.92 m |
3.61 m x 2.92 m |
|
Main Level |
Family Room |
4.02 m |
4.52 m |
4.02 m x 4.52 m |
|
Main Level |
Kitchen |
2.51 m |
3.37 m |
2.51 m x 3.37 m |
|
Main Level |
Laundry Room |
3.02 m |
1.75 m |
3.02 m x 1.75 m |
https://www.realtor.ca/real-estate/28189116/10-sivyer-crescent-ajax-northeast-ajax-northeast-ajax

























