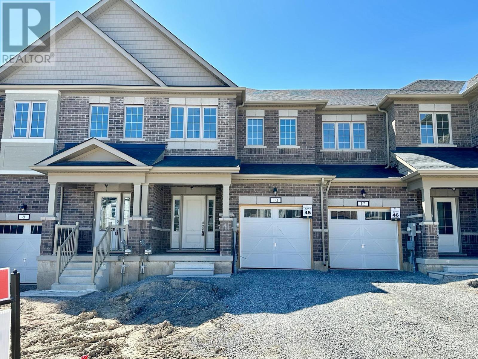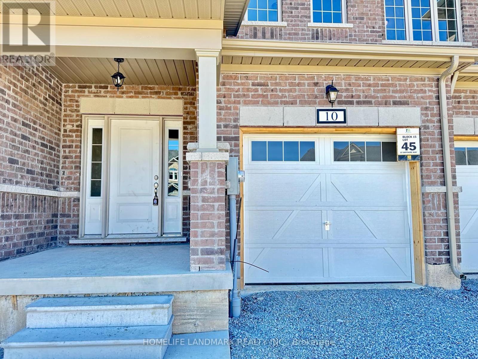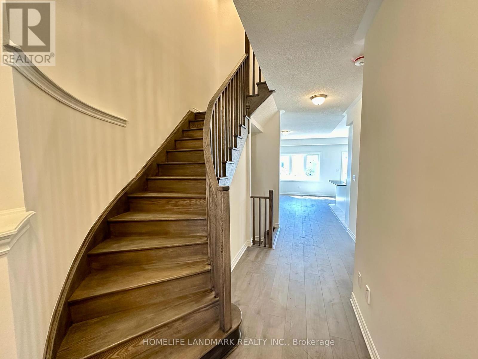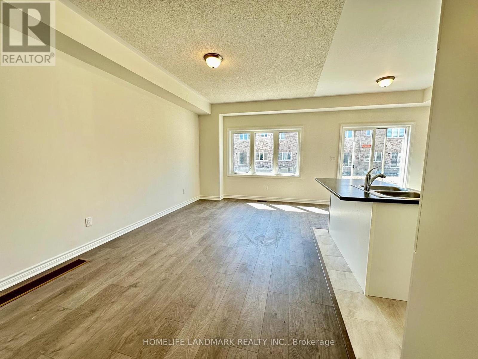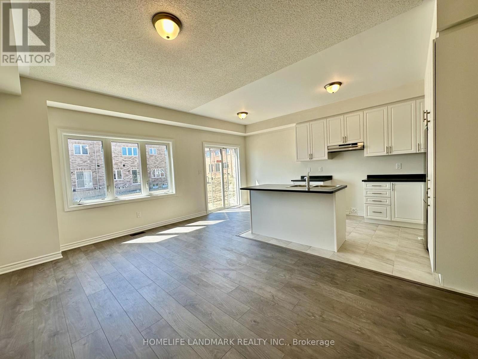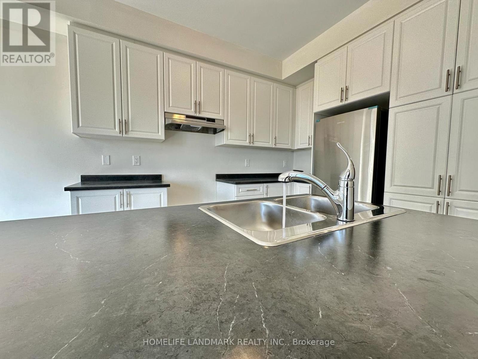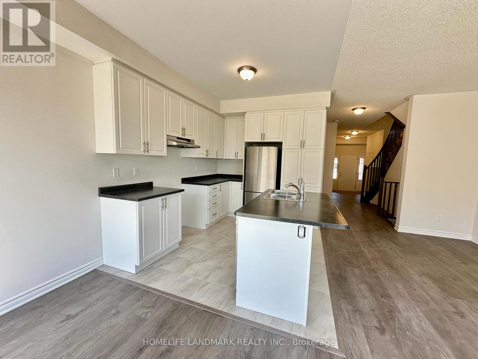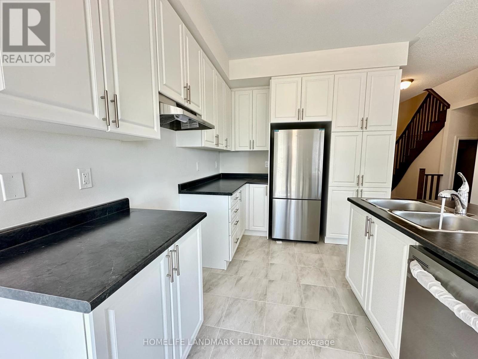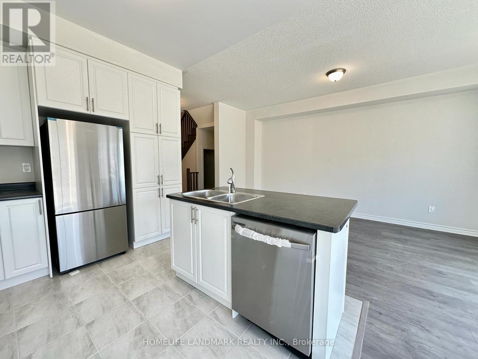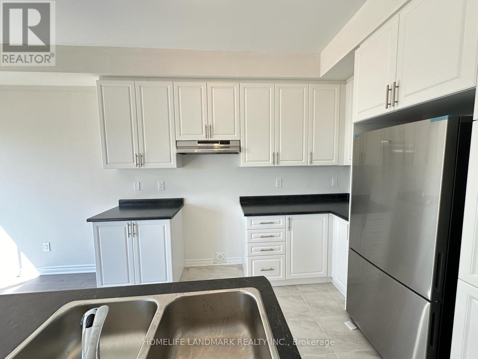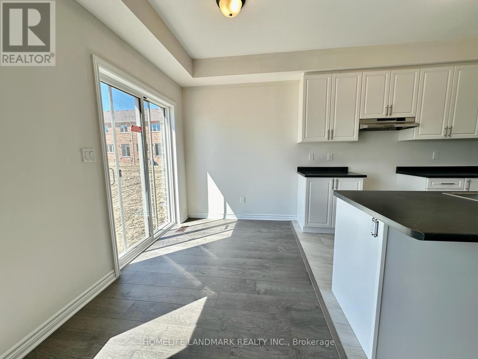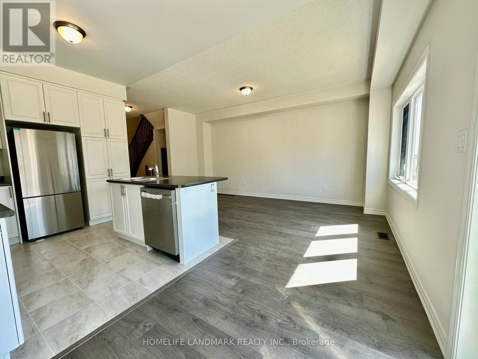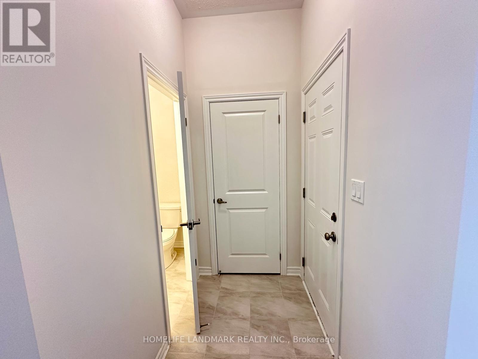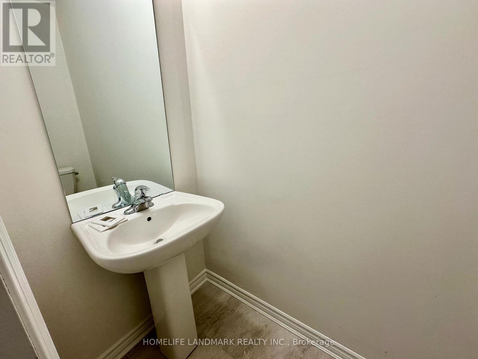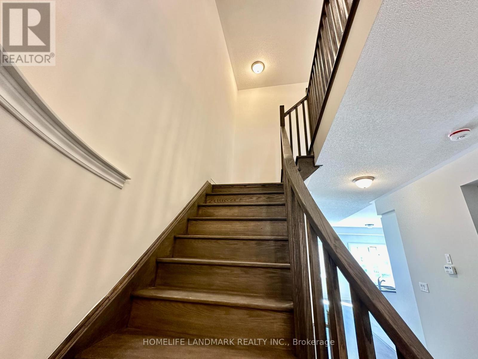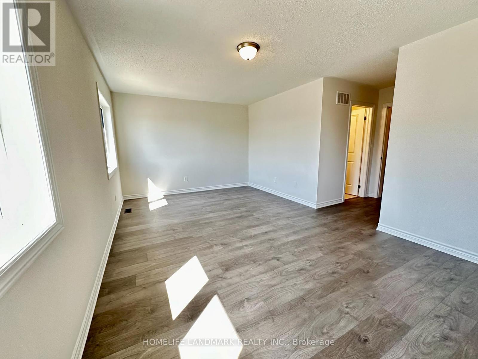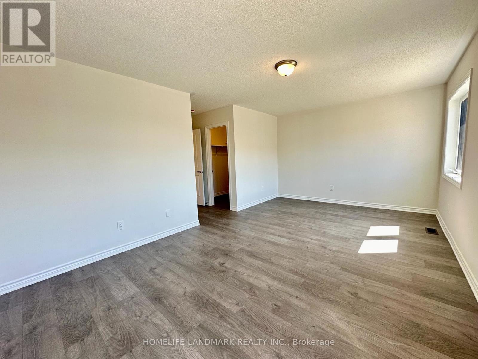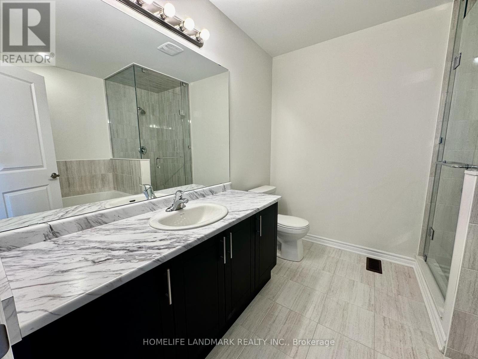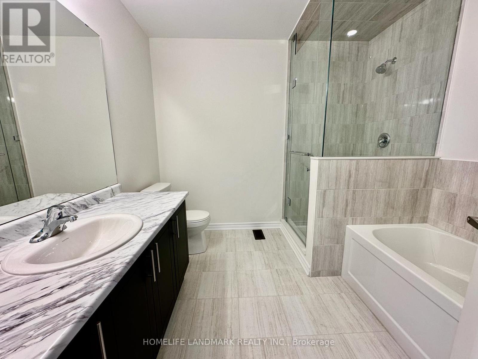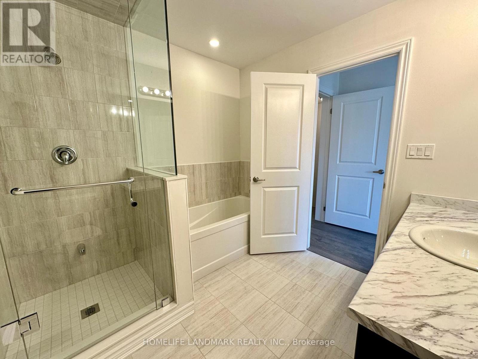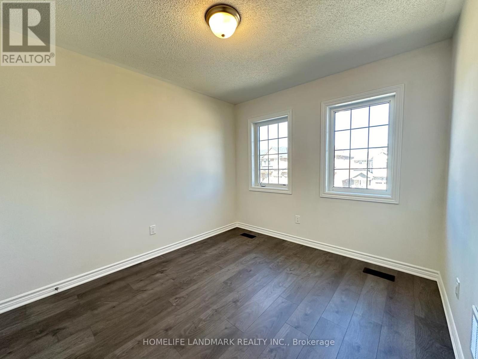289-597-1980
infolivingplus@gmail.com
10 Sapphire Way Thorold, Ontario L2V 0L4
3 Bedroom
3 Bathroom
Central Air Conditioning
Forced Air
$2,250 Monthly
Welcome to a Brand New Townhouse Located in a Vibrant Community. Featuring a spacious and beautifully functional layout. This townhouse has 3 beds, 2.5 baths, Modern & Sleek Open Concept Kitchen with Walk-Out To A Deck. Up The Hardwood Stairs You Will Find 3 Generous Bedrooms, A 5-Piece Ensuite And 4-Piece Main Bath Await You On The Second Floor! Close to great schools, shops and has amazing highway access for commuters. (id:50787)
Property Details
| MLS® Number | X8297196 |
| Property Type | Single Family |
| Parking Space Total | 3 |
Building
| Bathroom Total | 3 |
| Bedrooms Above Ground | 3 |
| Bedrooms Total | 3 |
| Basement Type | Full |
| Construction Style Attachment | Attached |
| Cooling Type | Central Air Conditioning |
| Exterior Finish | Brick |
| Heating Fuel | Natural Gas |
| Heating Type | Forced Air |
| Stories Total | 2 |
| Type | Row / Townhouse |
Parking
| Garage |
Land
| Acreage | No |
Rooms
| Level | Type | Length | Width | Dimensions |
|---|---|---|---|---|
| Second Level | Primary Bedroom | 4.45 m | 3.55 m | 4.45 m x 3.55 m |
| Second Level | Bedroom 2 | 3.66 m | 2.86 m | 3.66 m x 2.86 m |
| Second Level | Bedroom 3 | 2.82 m | 2.8 m | 2.82 m x 2.8 m |
| Ground Level | Great Room | 4.1 m | 2.95 m | 4.1 m x 2.95 m |
| Ground Level | Kitchen | 3.3 m | 2.72 m | 3.3 m x 2.72 m |
| Ground Level | Eating Area | 2.65 m | 2.8 m | 2.65 m x 2.8 m |
https://www.realtor.ca/real-estate/26835177/10-sapphire-way-thorold

