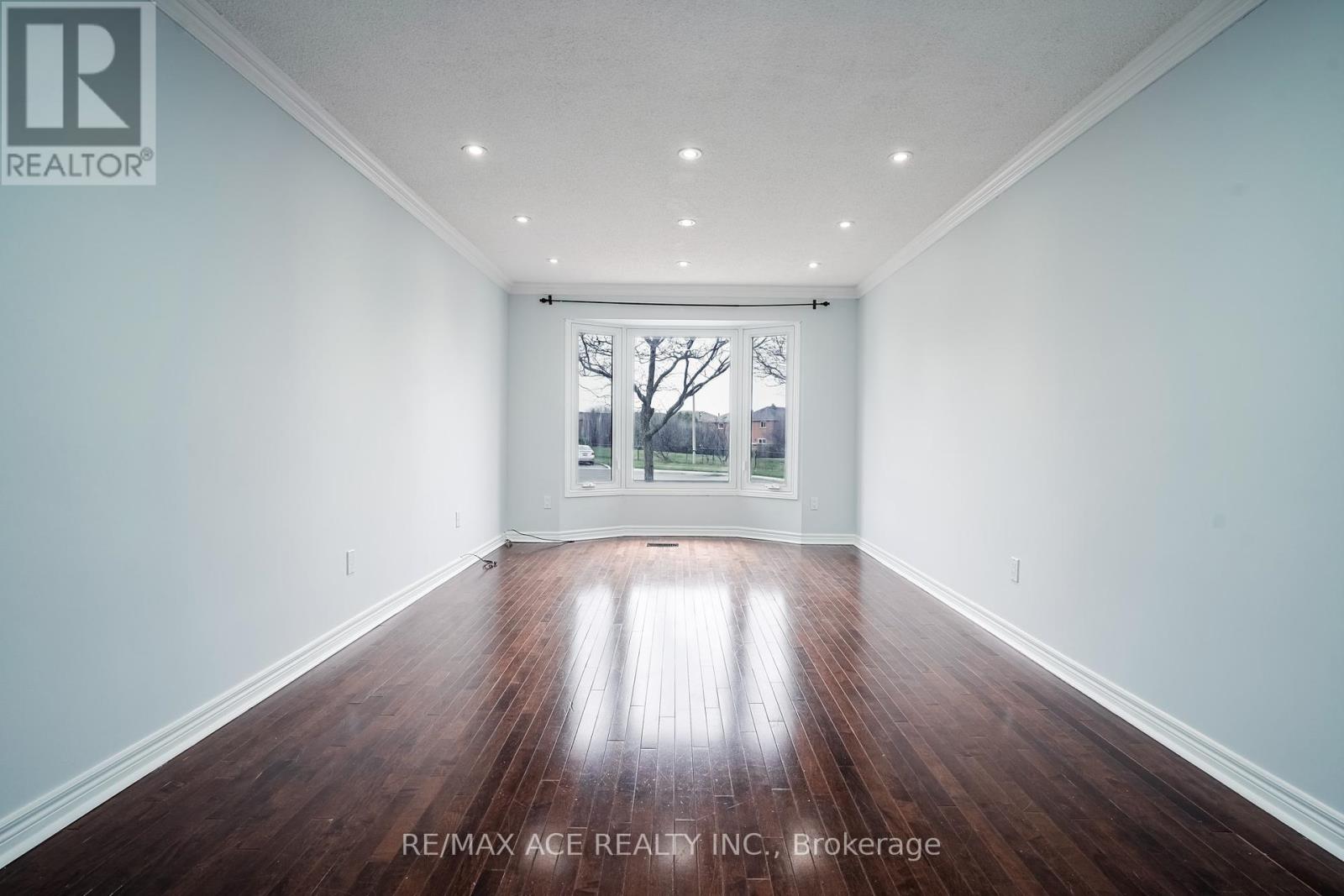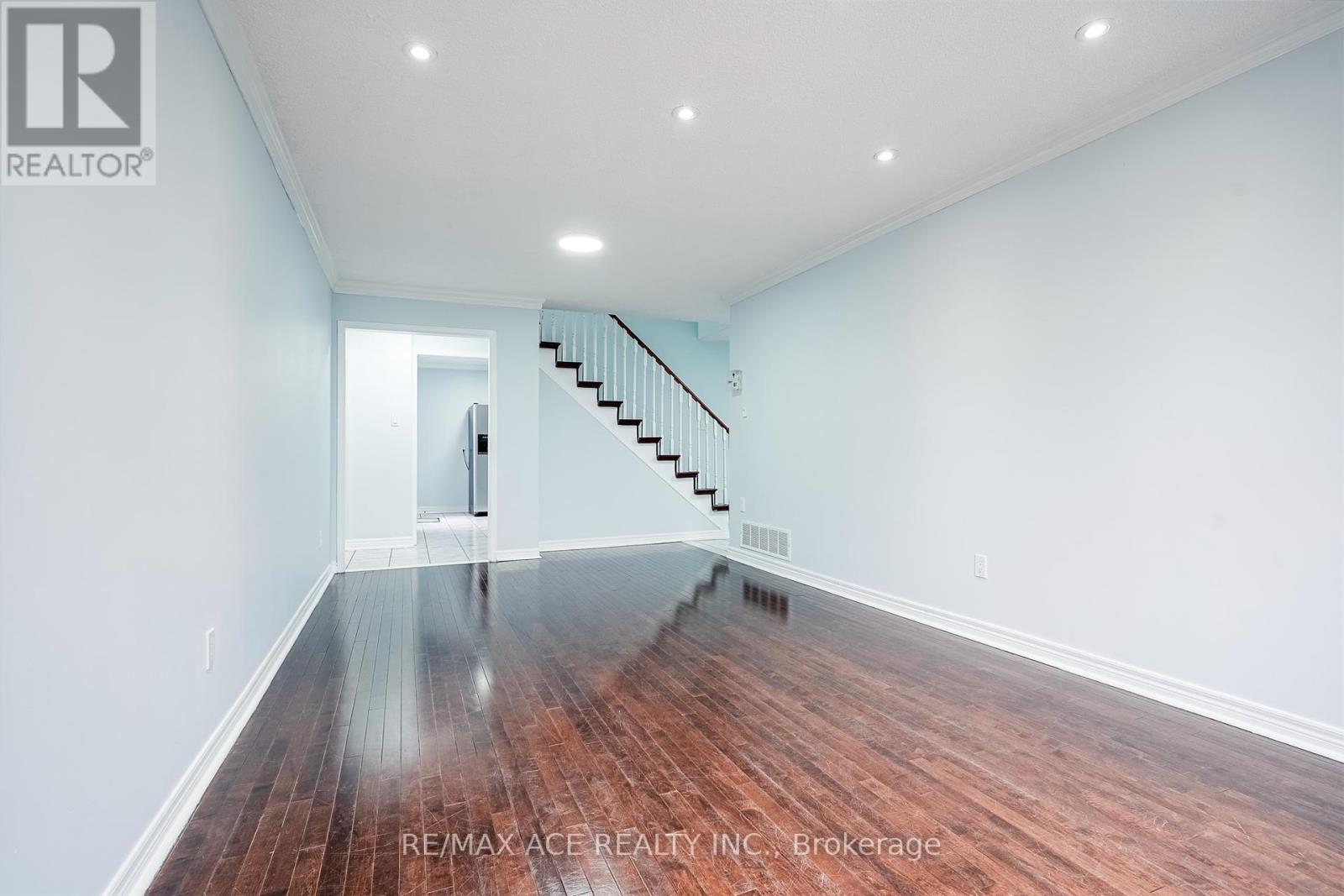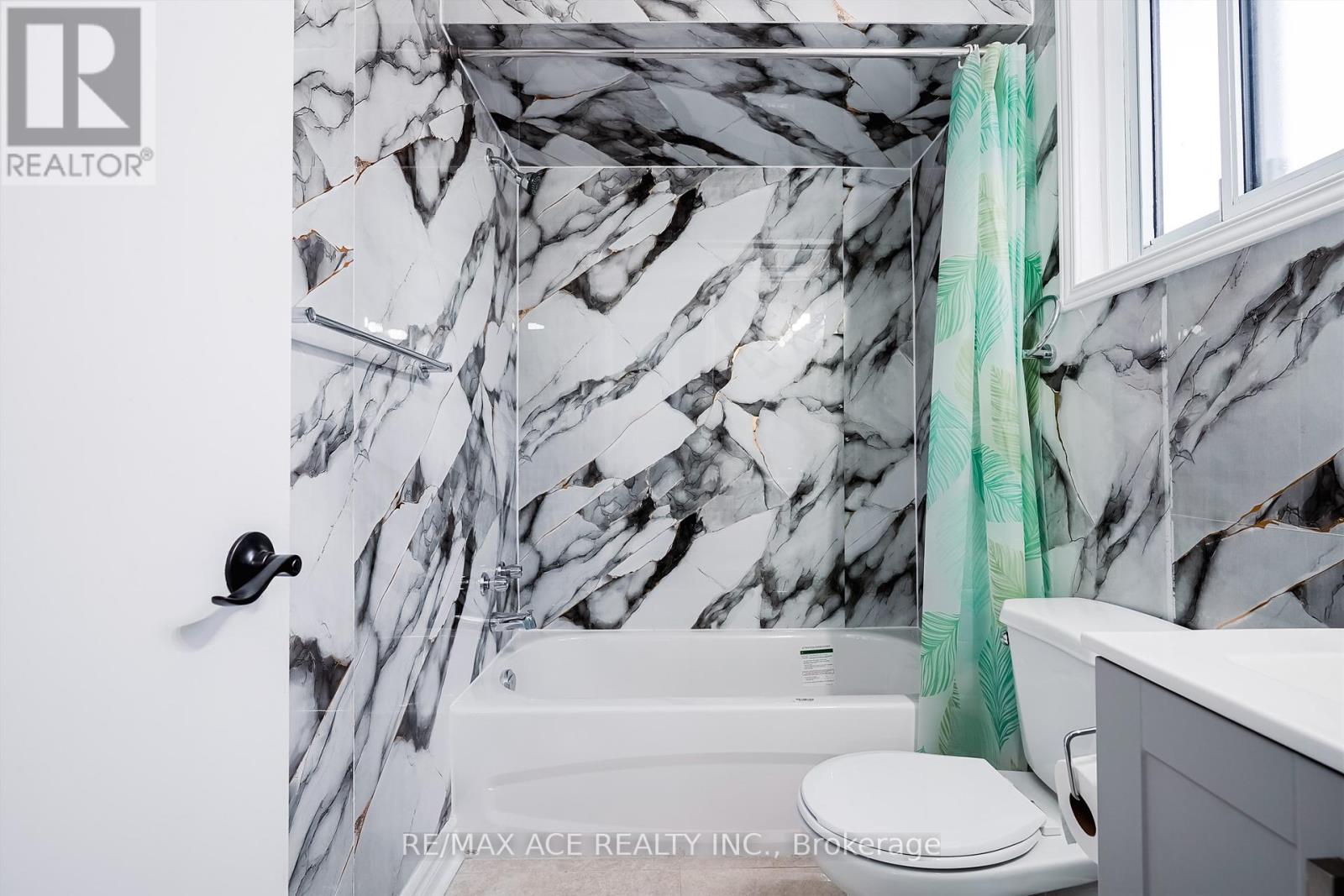4 Bedroom
3 Bathroom
1100 - 1500 sqft
Central Air Conditioning
Forced Air
$899,900
Welcome To This Well Maintained 3+1 Bedroom & 3 Washroom Detached Home, Conveniently Located In A High Demand Area, Child Safe CUL-DE-SAC & Family Friendly Neighborhood, Newly Painted, Hardwood, Laminate & Ceramic Floors Through Out The House, Pot Lights In Living Room, Updated Washrooms, Legal 1Br Walk-Up Basement Potential For Additional Income, Newly Replaced Roof(2025), A/C (2001), Furnace (2020), 4 Cars Can Be Parked In The Driveway, Minutes To Public Transit, Schools, Sheridan College, Shopping & Easy Access To Highways 407, 410, 401 (id:50787)
Property Details
|
MLS® Number
|
W12098410 |
|
Property Type
|
Single Family |
|
Community Name
|
Fletcher's Creek South |
|
Features
|
Cul-de-sac, Carpet Free |
|
Parking Space Total
|
5 |
Building
|
Bathroom Total
|
3 |
|
Bedrooms Above Ground
|
3 |
|
Bedrooms Below Ground
|
1 |
|
Bedrooms Total
|
4 |
|
Appliances
|
Dryer, Hood Fan, Stove, Washer, Refrigerator |
|
Basement Features
|
Apartment In Basement, Walk-up |
|
Basement Type
|
N/a |
|
Construction Style Attachment
|
Detached |
|
Cooling Type
|
Central Air Conditioning |
|
Exterior Finish
|
Aluminum Siding, Brick |
|
Flooring Type
|
Hardwood, Ceramic, Laminate |
|
Foundation Type
|
Unknown |
|
Half Bath Total
|
1 |
|
Heating Fuel
|
Natural Gas |
|
Heating Type
|
Forced Air |
|
Stories Total
|
2 |
|
Size Interior
|
1100 - 1500 Sqft |
|
Type
|
House |
|
Utility Water
|
Municipal Water |
Parking
Land
|
Acreage
|
No |
|
Sewer
|
Sanitary Sewer |
|
Size Frontage
|
37 Ft ,3 In |
|
Size Irregular
|
37.3 Ft |
|
Size Total Text
|
37.3 Ft |
Rooms
| Level |
Type |
Length |
Width |
Dimensions |
|
Second Level |
Primary Bedroom |
5 m |
3.4 m |
5 m x 3.4 m |
|
Second Level |
Bedroom 2 |
5.2 m |
3.2 m |
5.2 m x 3.2 m |
|
Second Level |
Bedroom 3 |
3.8 m |
2.8 m |
3.8 m x 2.8 m |
|
Basement |
Bedroom |
|
|
Measurements not available |
|
Basement |
Great Room |
|
|
Measurements not available |
|
Basement |
Kitchen |
|
|
Measurements not available |
|
Main Level |
Living Room |
7.2 m |
3.35 m |
7.2 m x 3.35 m |
|
Main Level |
Dining Room |
7.2 m |
3.35 m |
7.2 m x 3.35 m |
|
Main Level |
Kitchen |
5.3 m |
3.6 m |
5.3 m x 3.6 m |
https://www.realtor.ca/real-estate/28202675/10-santa-anita-court-brampton-fletchers-creek-south-fletchers-creek-south


































