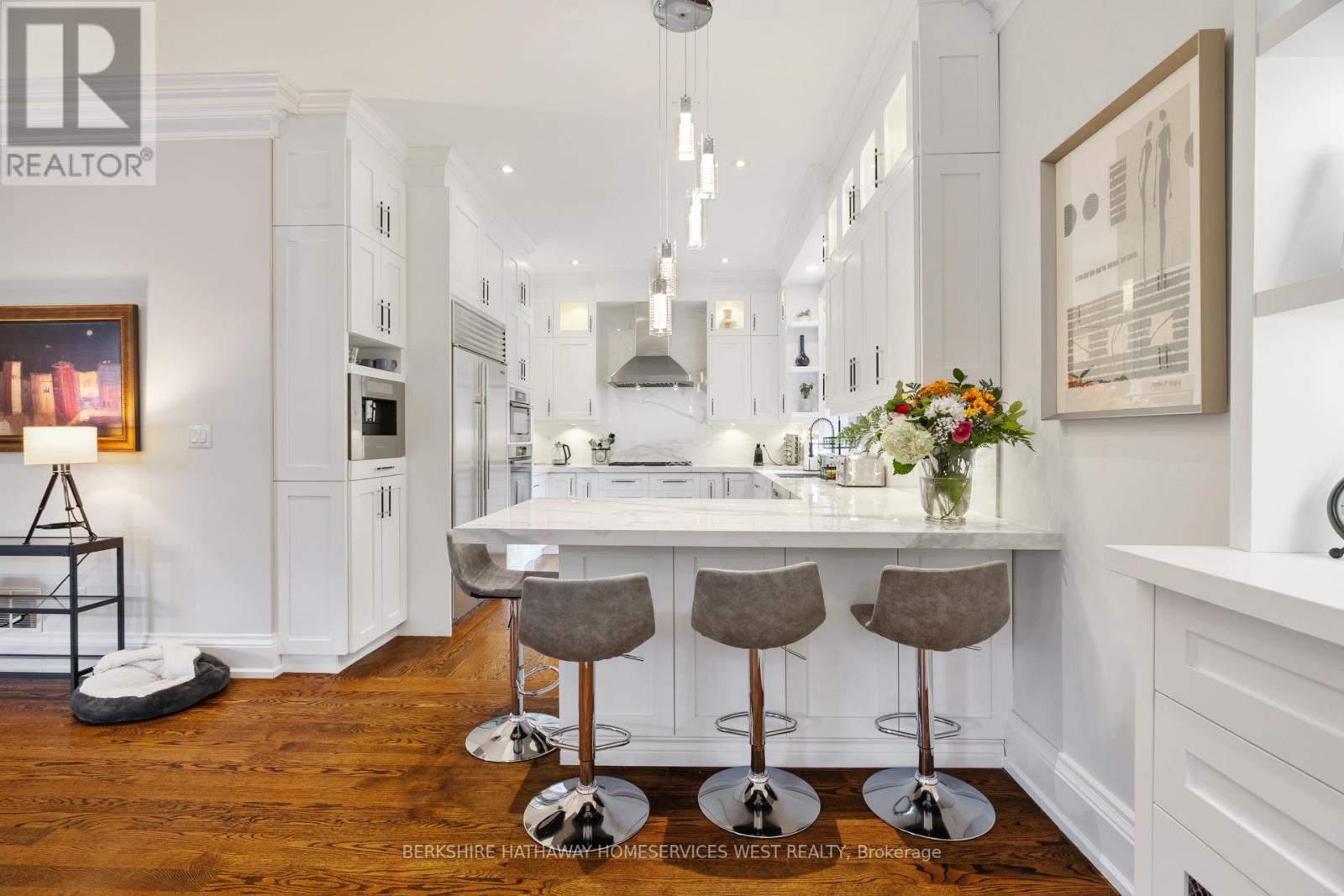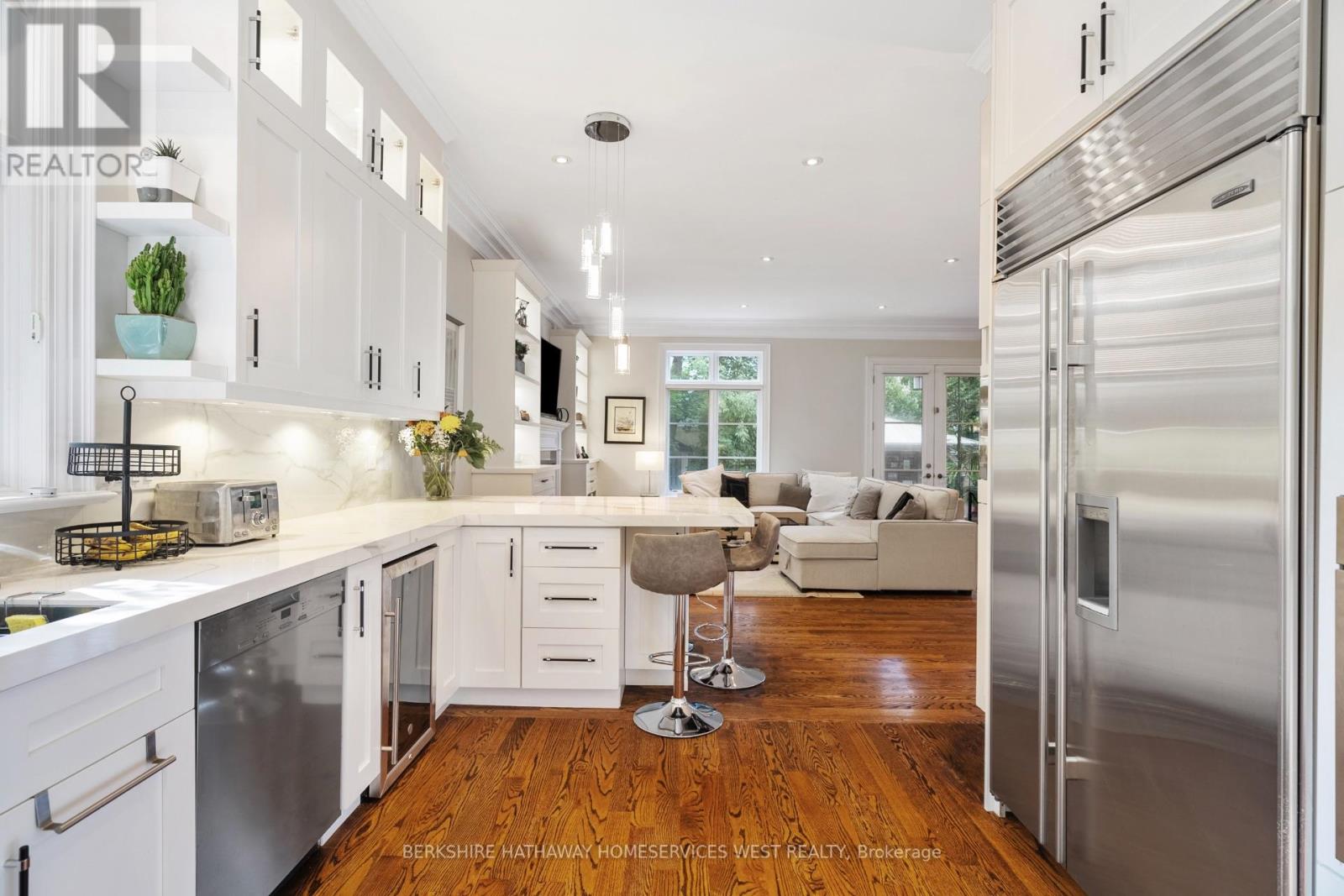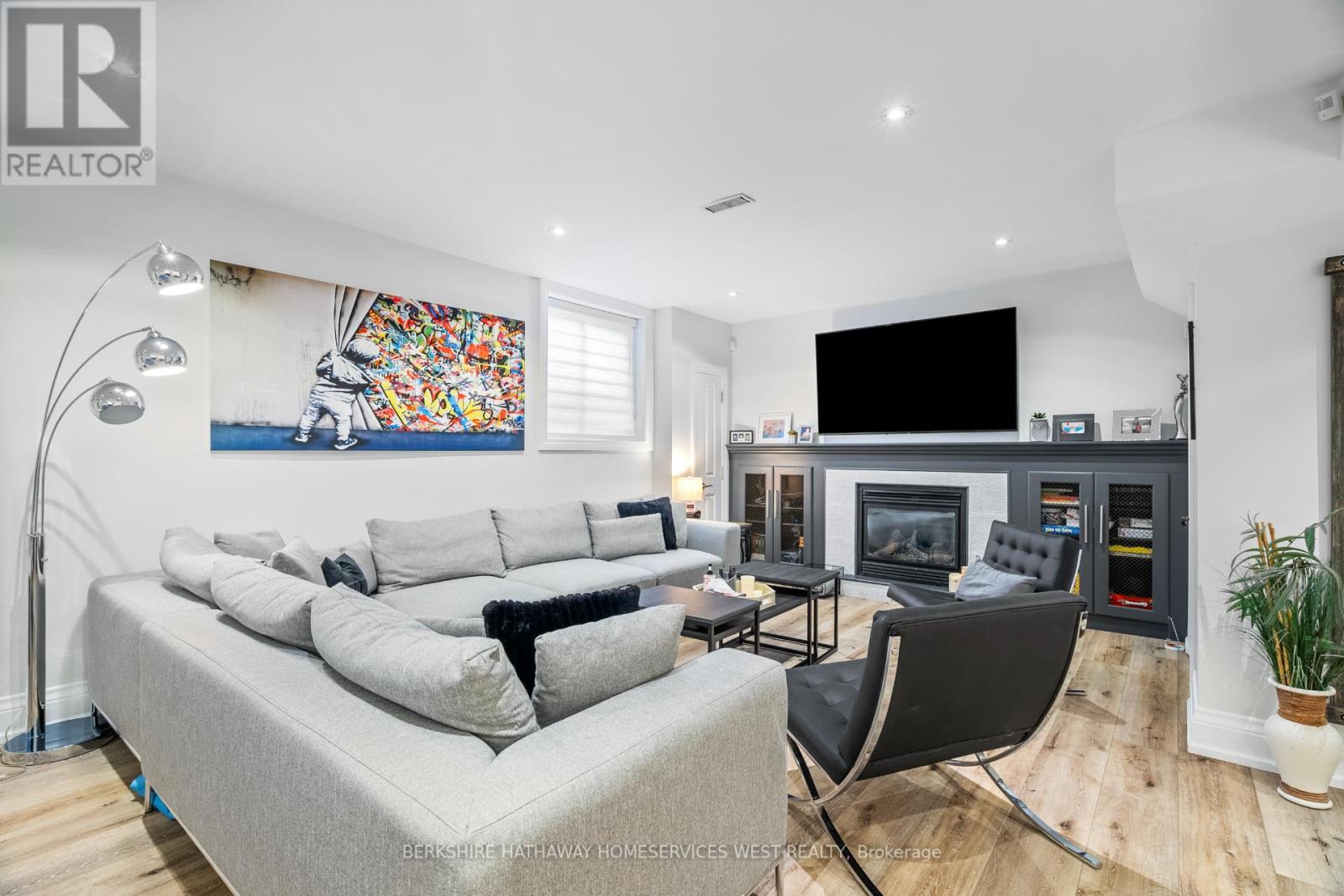5 Bedroom
6 Bathroom
Fireplace
Central Air Conditioning
Forced Air
$3,650,000
Spectacular 4 + 1 Bedroom, 6 Bathroom Home With Approx 5,625 SqFt Of Immaculate And Pristine Total Living Space! ""Hotel-Style"" Property Is Loaded Inside And Out With All The Bells & Whistles! Grand Entrance Foyer, Combined Open Dining/Living/Gourmet Kitchen, Powder Room, Walk-Out To Entertainer's Dream Yard With Multiple Seating Areas, Outdoor Kitchen, Basketball Court. Family/Media Room With Wet Bar! Luxe Primary Retreat Provides A Walk-In Closet, Dual Closets, Dressing Alcove, And 5Pc Spa-Like Ensuite Bath. 3 Additional Spacious Bedrooms Each With Double Closets & Their Own 4Pc Ensuite Baths. Convenience Of Upper Level Laundry. Renovated Lower Level Provides A Huge Rec Room, Full 2nd Kitchen, Walk-Up To Yard, 5th Bedroom/Exercise Room. Double Garage With Epoxy Floors And Interior Access. Extensive Features Including 3 Gas Fireplaces, Hardwood Floors, Limestone Floors, Wainscotting, Crown Mouldings, Multiple Built-Ins, Glass Bannisters, Skylights, Security Cameras, Lawn Irrigation System, Generator, High Ceilings, Storage Galore And So Much More. Kitchen Newly Renovated (2021). Renovated Entire Basement Including Kitchen (2021). **** EXTRAS **** Prime Family-Oriented Neighbourhood With Top Ranked Schools (Rosethorn JS & Humber Valley JMS), Parks, Shopping, Golf, Transit, Easy Highway Access & More! (id:50787)
Property Details
|
MLS® Number
|
W9005050 |
|
Property Type
|
Single Family |
|
Community Name
|
Princess-Rosethorn |
|
Parking Space Total
|
6 |
Building
|
Bathroom Total
|
6 |
|
Bedrooms Above Ground
|
4 |
|
Bedrooms Below Ground
|
1 |
|
Bedrooms Total
|
5 |
|
Appliances
|
Garage Door Opener Remote(s) |
|
Basement Development
|
Finished |
|
Basement Features
|
Walk-up |
|
Basement Type
|
N/a (finished) |
|
Construction Style Attachment
|
Detached |
|
Cooling Type
|
Central Air Conditioning |
|
Exterior Finish
|
Stone, Stucco |
|
Fireplace Present
|
Yes |
|
Foundation Type
|
Unknown |
|
Heating Fuel
|
Natural Gas |
|
Heating Type
|
Forced Air |
|
Stories Total
|
2 |
|
Type
|
House |
|
Utility Water
|
Municipal Water |
Parking
Land
|
Acreage
|
No |
|
Sewer
|
Sanitary Sewer |
|
Size Irregular
|
60 X 130 Ft |
|
Size Total Text
|
60 X 130 Ft |
Rooms
| Level |
Type |
Length |
Width |
Dimensions |
|
Second Level |
Primary Bedroom |
5.88 m |
4.51 m |
5.88 m x 4.51 m |
|
Second Level |
Bedroom 2 |
5.3 m |
4.75 m |
5.3 m x 4.75 m |
|
Second Level |
Bedroom 3 |
3.96 m |
3.41 m |
3.96 m x 3.41 m |
|
Lower Level |
Kitchen |
4.26 m |
3.2 m |
4.26 m x 3.2 m |
|
Lower Level |
Bedroom 5 |
5.02 m |
4.32 m |
5.02 m x 4.32 m |
|
Lower Level |
Recreational, Games Room |
10.02 m |
6.27 m |
10.02 m x 6.27 m |
|
Main Level |
Dining Room |
4.17 m |
3.84 m |
4.17 m x 3.84 m |
|
Main Level |
Living Room |
6.7 m |
6.09 m |
6.7 m x 6.09 m |
|
Main Level |
Kitchen |
4.69 m |
|
4.69 m x Measurements not available |
|
Main Level |
Office |
4.87 m |
4.69 m |
4.87 m x 4.69 m |
|
Upper Level |
Bedroom 4 |
4.26 m |
3.53 m |
4.26 m x 3.53 m |
|
In Between |
Family Room |
6.09 m |
4.26 m |
6.09 m x 4.26 m |
https://www.realtor.ca/real-estate/27113039/10-rockingham-drive-toronto-princess-rosethorn










































