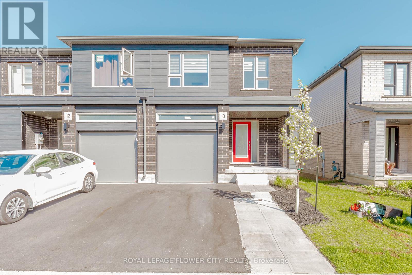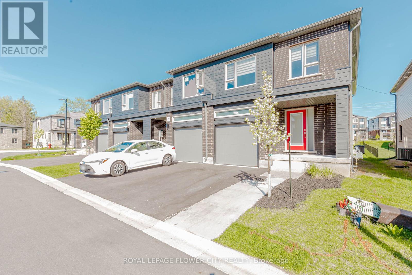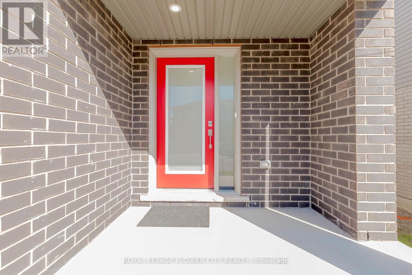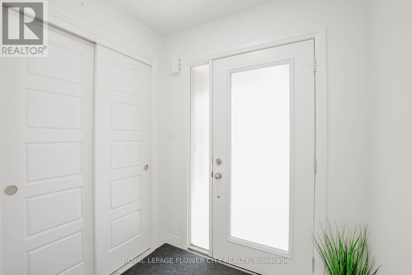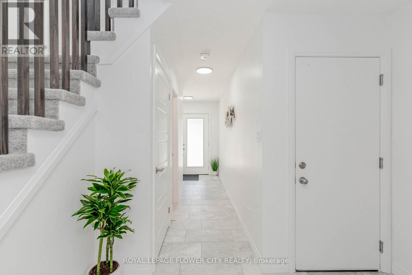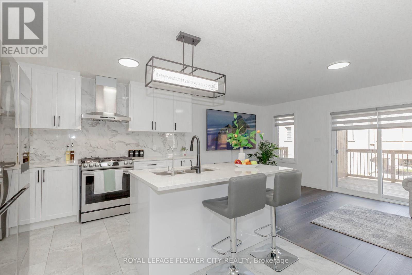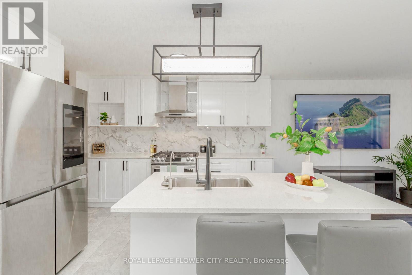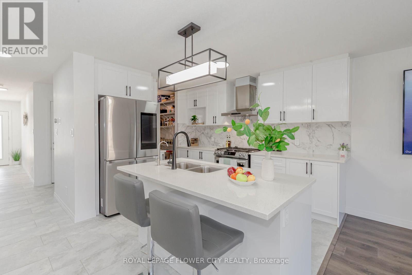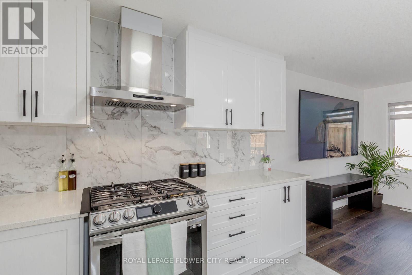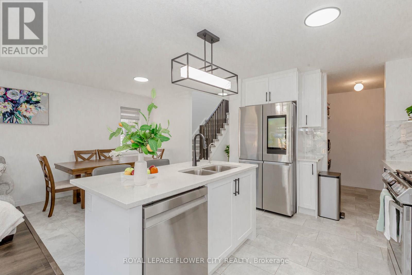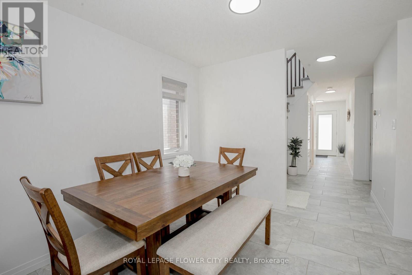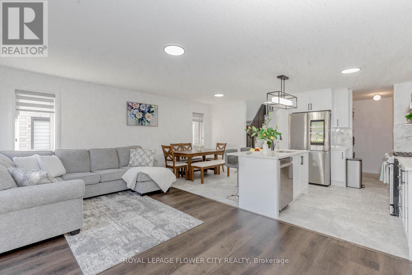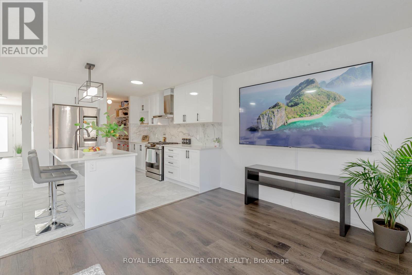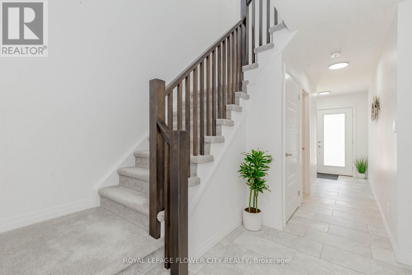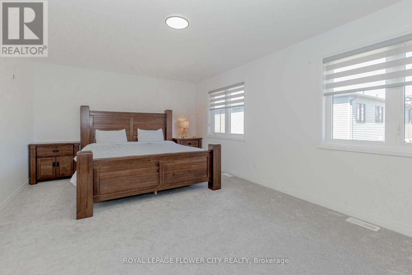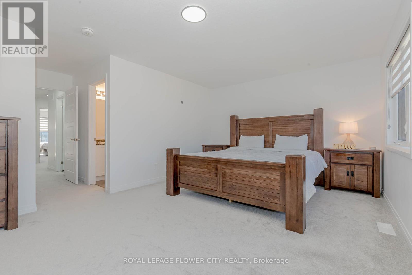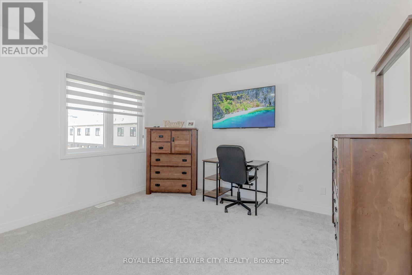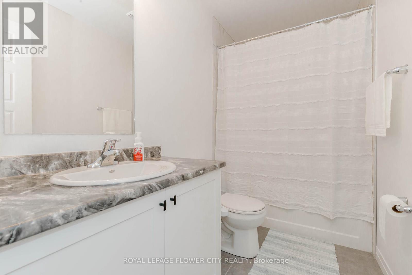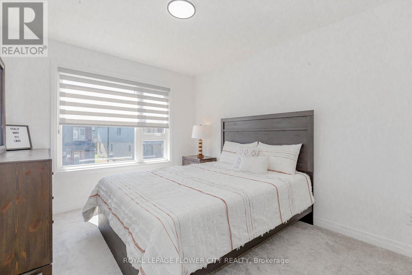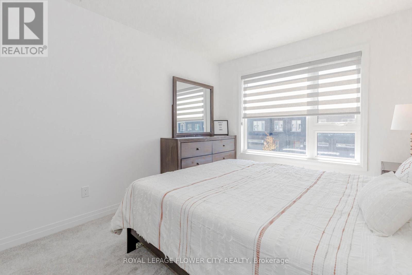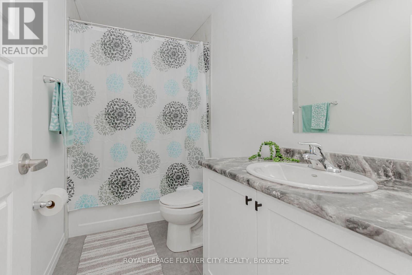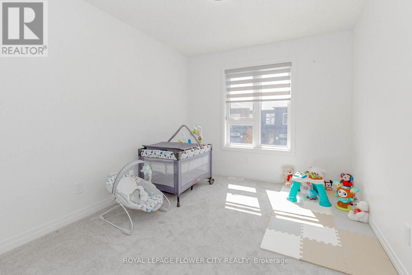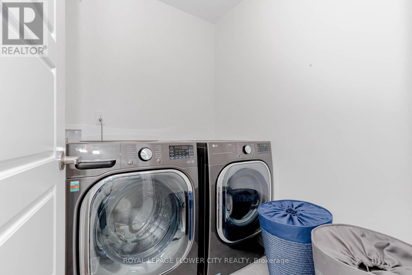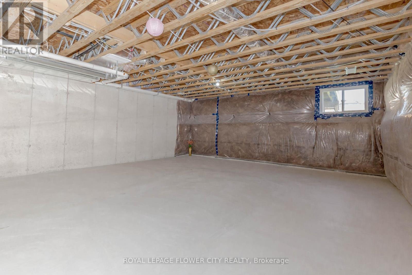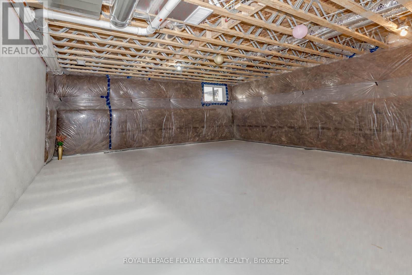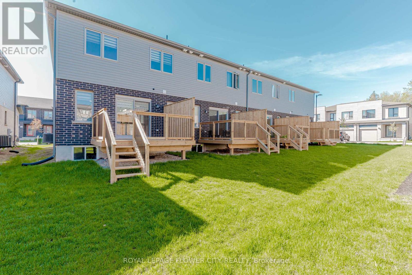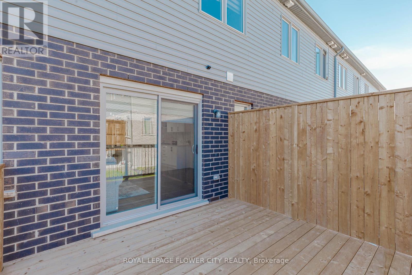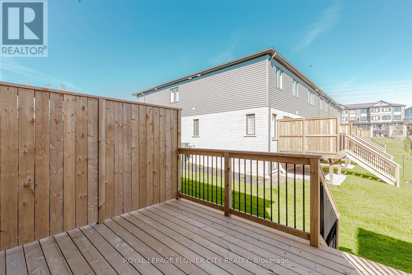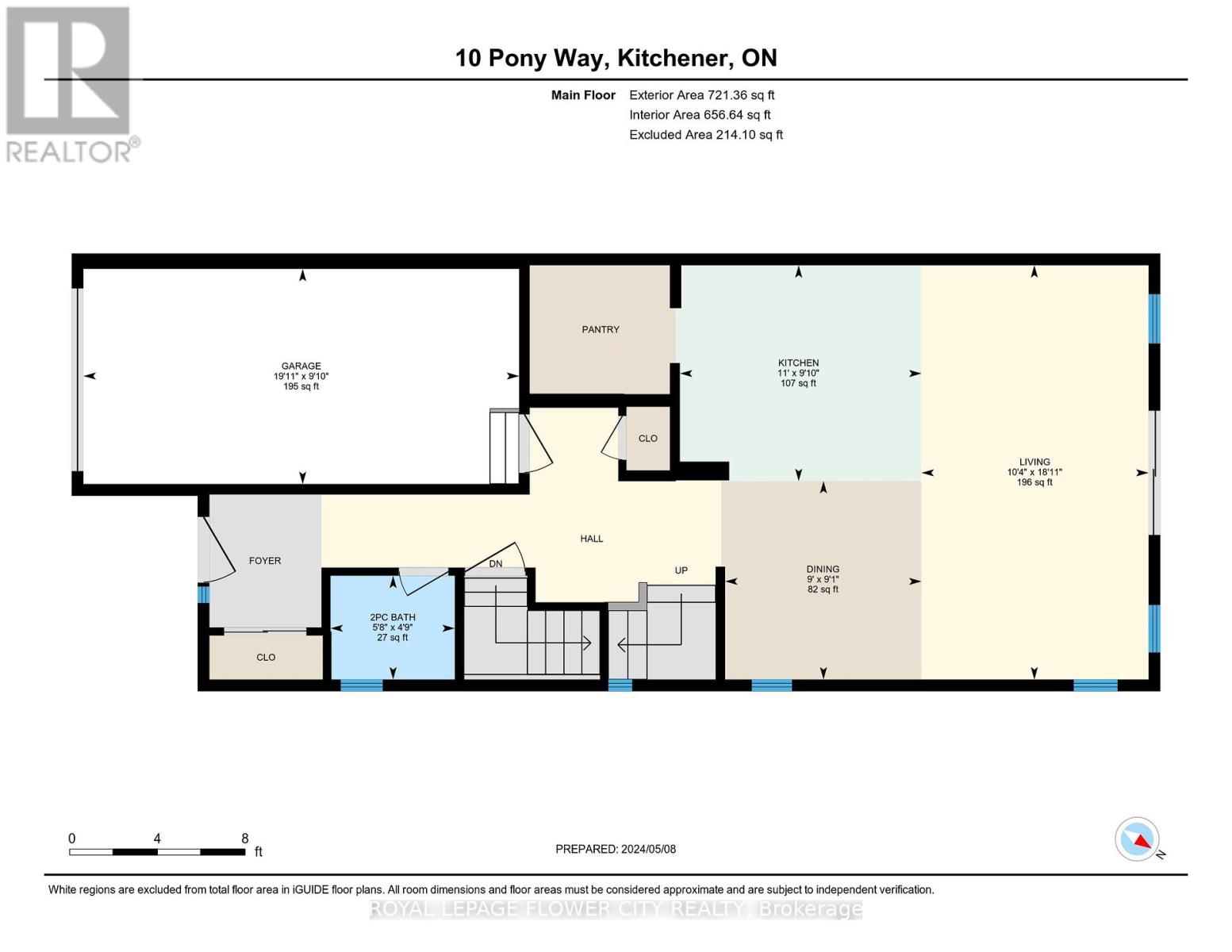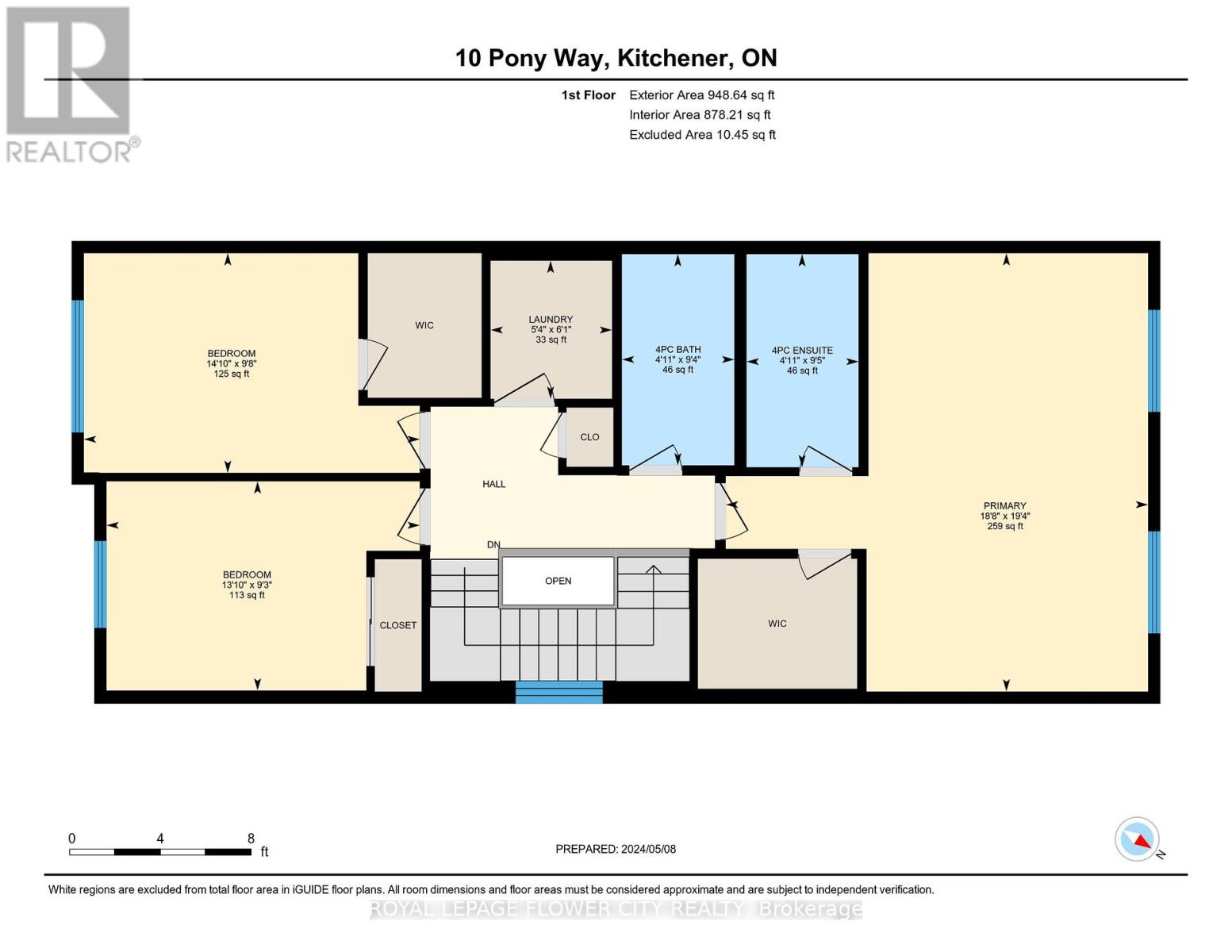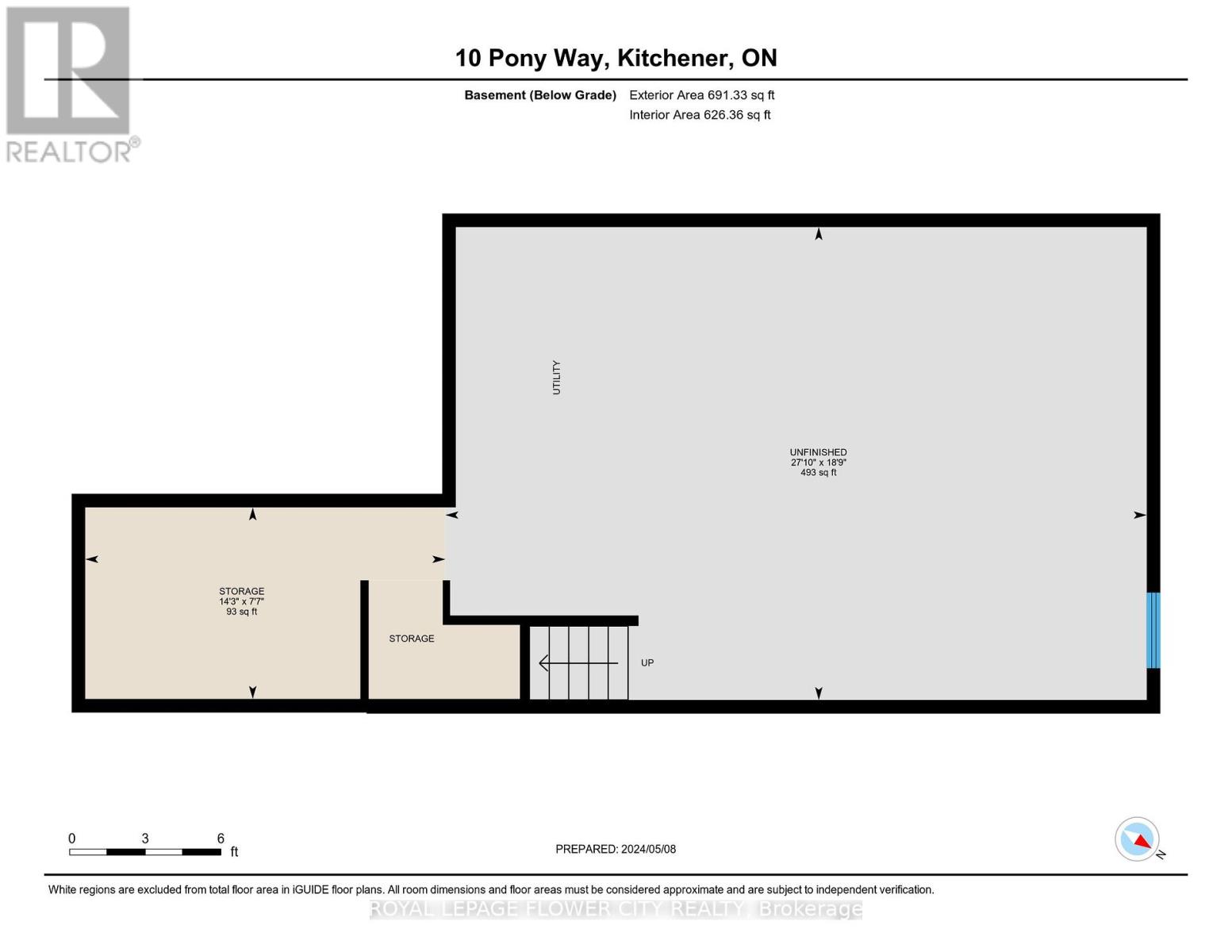3 Bedroom
3 Bathroom
Central Air Conditioning
Forced Air
$799,900
!! PRIDE OF OWNERSHIP !! Immaculate End-Unit Townhouse In Prestigious Huron Park Neighbourhood !! Approx 1750 Sq ft One Of Biggest Model in Neighbourhood !! Just 1 Year Old !! Featuring 3 Bed -3 Bath W/ Large Windows Thur-out Brining Ample Sunlight !! Open Concept Kitchen W/ Extended Kitchen Cabinets , Gas- Stove ,Quartz Counter Tops ,S/steel Appliances ,Backsplash and Huge W/I Pantry for Extra Space !! Spacious Dine-In Area Overlooking To Living Room !! Second Floor Laundry For Convenience !! Entrance From Garage To Home !! Very Neat And Clean !! Close To Hwy 401, Parks, Shopping & All Amenities !! Walking Distance To Early -On Child Centre ,Schools and Upcoming Huge Plaza Around Corner !!! (id:50787)
Property Details
|
MLS® Number
|
X8317244 |
|
Property Type
|
Single Family |
|
Parking Space Total
|
3 |
Building
|
Bathroom Total
|
3 |
|
Bedrooms Above Ground
|
3 |
|
Bedrooms Total
|
3 |
|
Basement Type
|
Full |
|
Construction Style Attachment
|
Attached |
|
Cooling Type
|
Central Air Conditioning |
|
Exterior Finish
|
Brick |
|
Heating Fuel
|
Natural Gas |
|
Heating Type
|
Forced Air |
|
Stories Total
|
2 |
|
Type
|
Row / Townhouse |
Parking
Land
|
Acreage
|
No |
|
Size Irregular
|
25.48 X 98.68 Ft |
|
Size Total Text
|
25.48 X 98.68 Ft |
Rooms
| Level |
Type |
Length |
Width |
Dimensions |
|
Second Level |
Primary Bedroom |
3.87 m |
5.88 m |
3.87 m x 5.88 m |
|
Second Level |
Bedroom 2 |
3.9 m |
2.77 m |
3.9 m x 2.77 m |
|
Second Level |
Bedroom 3 |
3.5 m |
2.77 m |
3.5 m x 2.77 m |
|
Main Level |
Living Room |
5.9 m |
3.08 m |
5.9 m x 3.08 m |
|
Main Level |
Kitchen |
3.59 m |
2.9 m |
3.59 m x 2.9 m |
|
Main Level |
Dining Room |
2.9 m |
2.8 m |
2.9 m x 2.8 m |
https://www.realtor.ca/real-estate/26864402/10-pony-way-kitchener

