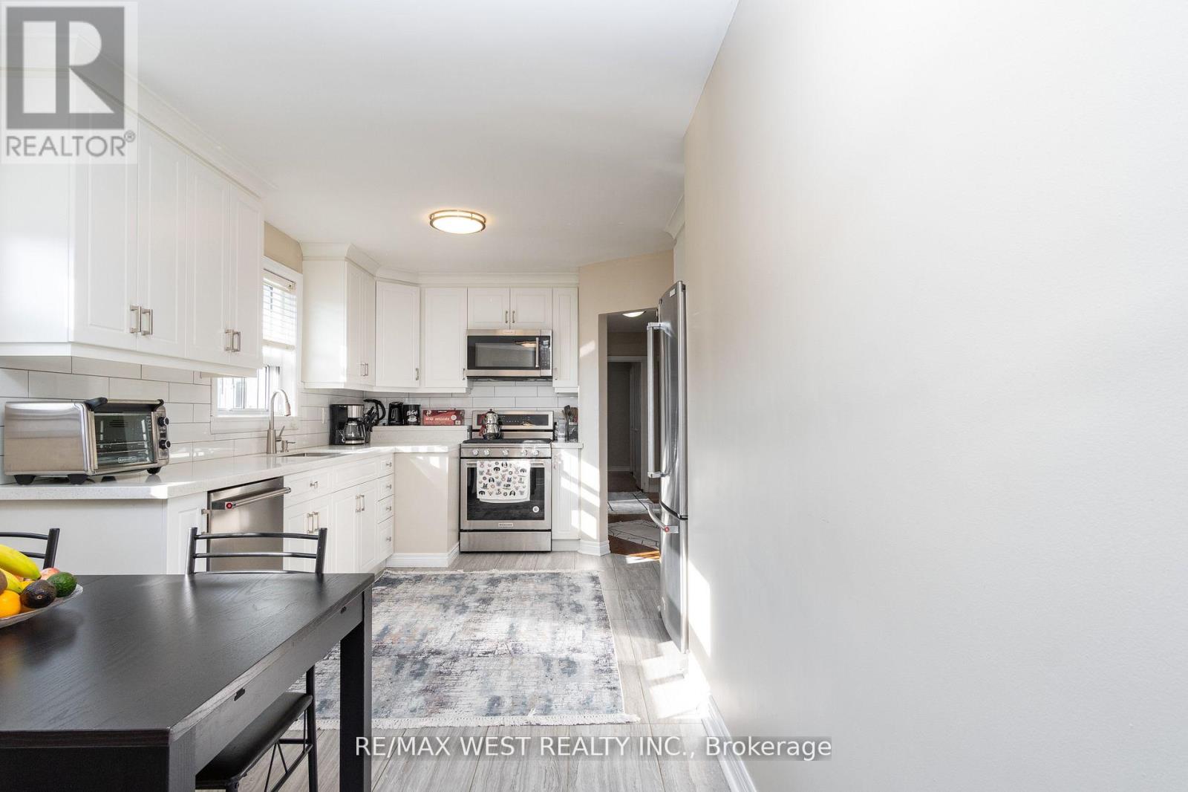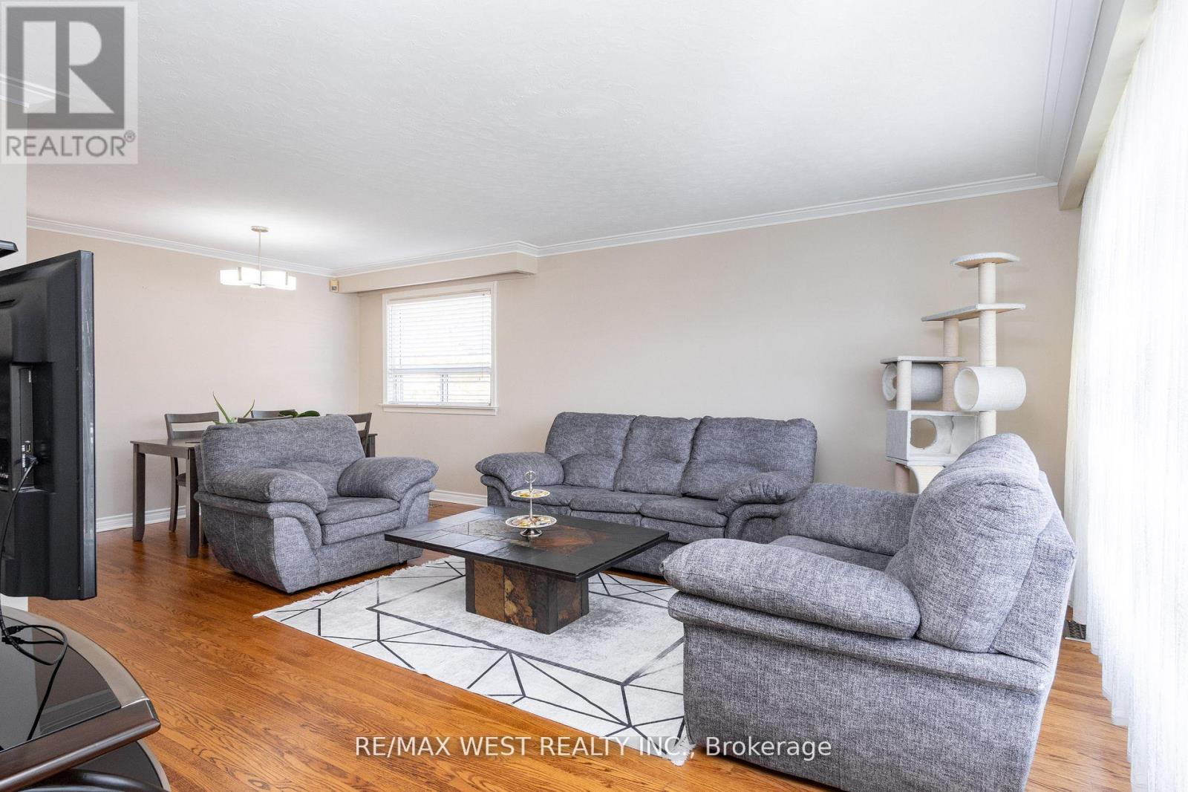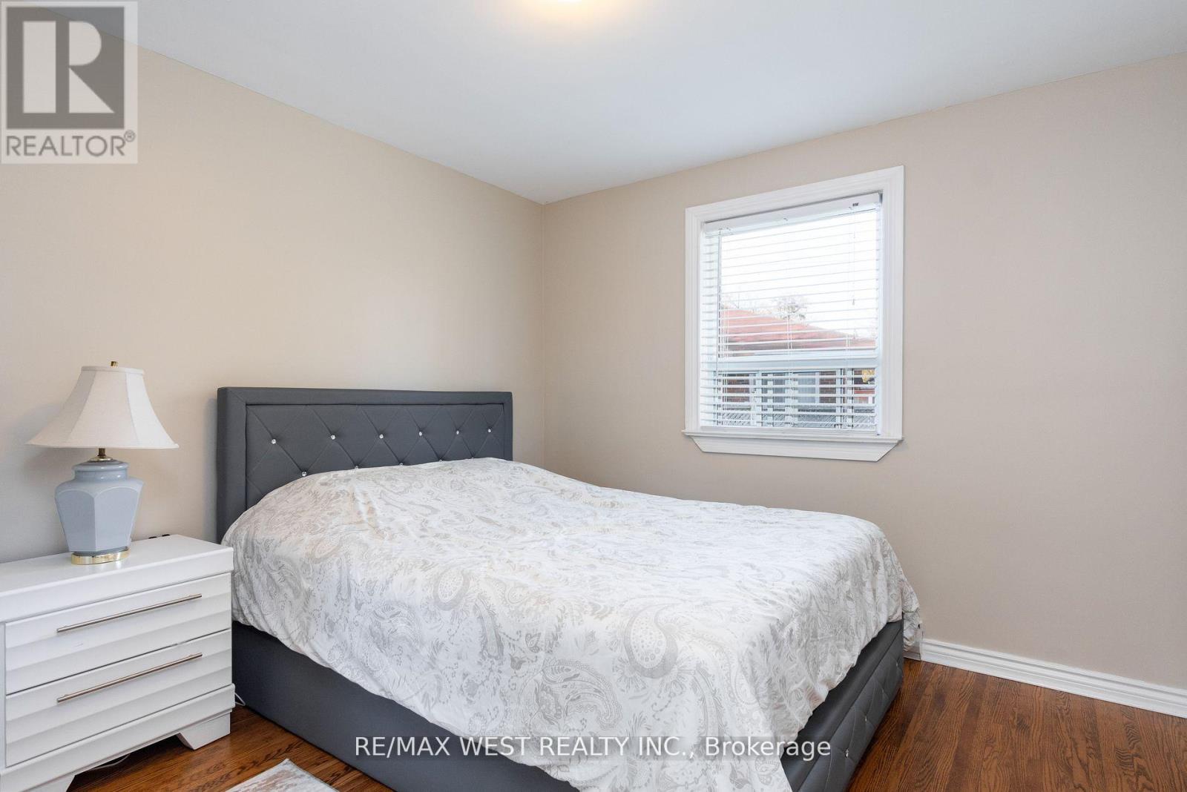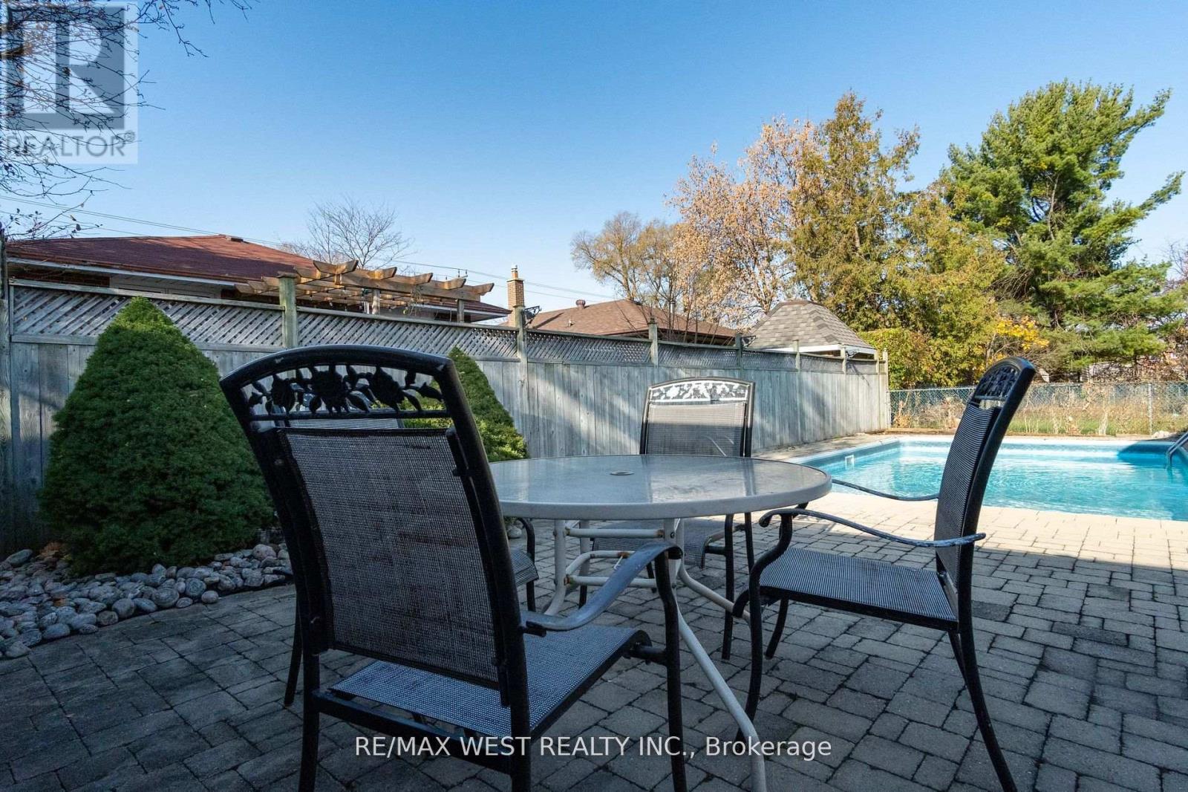8 Bedroom
2 Bathroom
700 - 1100 sqft
Bungalow
Inground Pool
Central Air Conditioning
Forced Air
$1,199,999
Income Booster! Stunning, Bright & Spacious Bungalow on a Private Court! Welcome to this beautifully maintained stucco exterior bungalow featuring a newly renovated basement (2022), offering an excellent income opportunity! Situated on a private, child-safe court in a highly desirable neighborhood, this home is perfect for families and investors alike. The main floor boasts a renovated kitchen (2020) with quartz countertops, a subway tile backsplash, and stainless steel appliances. Enjoy the gorgeous, updated main floor bathroom (2020) and hardwood flooring throughout. The bright, newly finished basement offers five spacious bedrooms with plenty of natural light ideal for extended family or rental income potential! Step outside to a 15' x 25' patio and a 14' x 28' inviting inground pool, perfect for entertaining and relaxing. Plus, enjoy the convenience of a Tesla charger and a fully loaded package of upgrades! (id:50787)
Property Details
|
MLS® Number
|
E12110956 |
|
Property Type
|
Single Family |
|
Community Name
|
Cliffcrest |
|
Amenities Near By
|
Park, Schools, Public Transit |
|
Community Features
|
School Bus |
|
Parking Space Total
|
7 |
|
Pool Type
|
Inground Pool |
Building
|
Bathroom Total
|
2 |
|
Bedrooms Above Ground
|
3 |
|
Bedrooms Below Ground
|
5 |
|
Bedrooms Total
|
8 |
|
Age
|
31 To 50 Years |
|
Appliances
|
Dryer, Microwave, Stove, Washer, Two Refrigerators |
|
Architectural Style
|
Bungalow |
|
Construction Style Attachment
|
Detached |
|
Cooling Type
|
Central Air Conditioning |
|
Exterior Finish
|
Stucco |
|
Flooring Type
|
Hardwood, Laminate, Ceramic |
|
Heating Fuel
|
Natural Gas |
|
Heating Type
|
Forced Air |
|
Stories Total
|
1 |
|
Size Interior
|
700 - 1100 Sqft |
|
Type
|
House |
|
Utility Water
|
Municipal Water |
Parking
Land
|
Acreage
|
No |
|
Fence Type
|
Fenced Yard |
|
Land Amenities
|
Park, Schools, Public Transit |
|
Sewer
|
Sanitary Sewer |
|
Size Depth
|
104 Ft ,9 In |
|
Size Frontage
|
40 Ft |
|
Size Irregular
|
40 X 104.8 Ft |
|
Size Total Text
|
40 X 104.8 Ft |
Rooms
| Level |
Type |
Length |
Width |
Dimensions |
|
Basement |
Bedroom 4 |
3.27 m |
4.27 m |
3.27 m x 4.27 m |
|
Basement |
Bedroom 5 |
2.27 m |
2.75 m |
2.27 m x 2.75 m |
|
Basement |
Kitchen |
3.35 m |
2.23 m |
3.35 m x 2.23 m |
|
Basement |
Bedroom |
3.51 m |
3.86 m |
3.51 m x 3.86 m |
|
Basement |
Bedroom 2 |
2.59 m |
3.83 m |
2.59 m x 3.83 m |
|
Basement |
Bedroom 3 |
3.3 m |
2.74 m |
3.3 m x 2.74 m |
|
Main Level |
Living Room |
4.66 m |
3.97 m |
4.66 m x 3.97 m |
|
Main Level |
Dining Room |
3.66 m |
2.66 m |
3.66 m x 2.66 m |
|
Main Level |
Kitchen |
5.59 m |
2.97 m |
5.59 m x 2.97 m |
|
Main Level |
Primary Bedroom |
4.5 m |
3.06 m |
4.5 m x 3.06 m |
|
Main Level |
Bedroom 2 |
3.43 m |
3.16 m |
3.43 m x 3.16 m |
|
Main Level |
Bedroom 3 |
3.03 m |
2.96 m |
3.03 m x 2.96 m |
Utilities
|
Cable
|
Available |
|
Sewer
|
Available |
https://www.realtor.ca/real-estate/28231001/10-pastrano-court-toronto-cliffcrest-cliffcrest










































