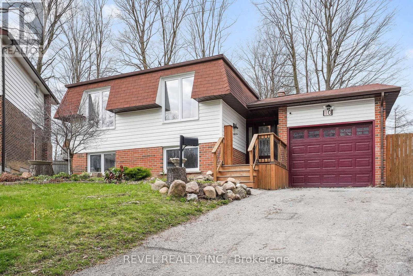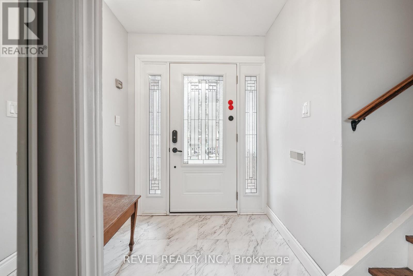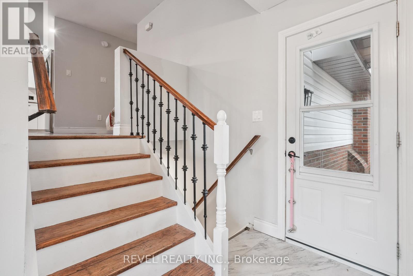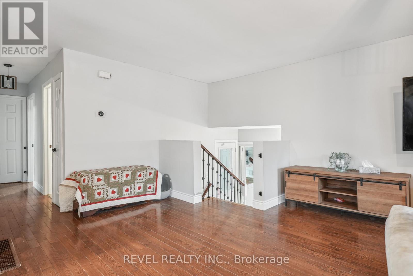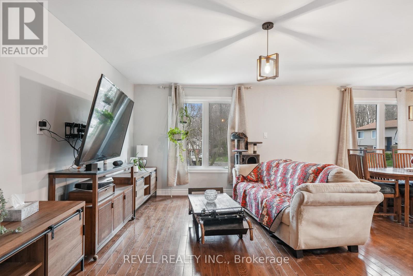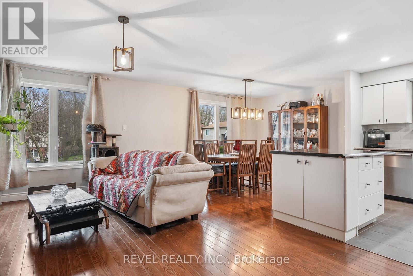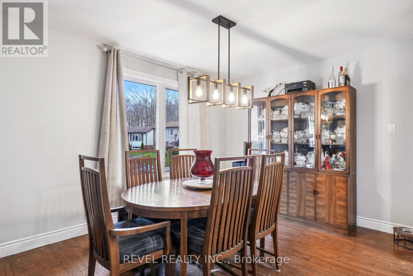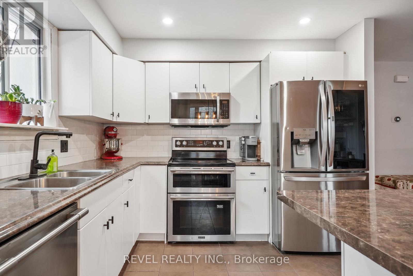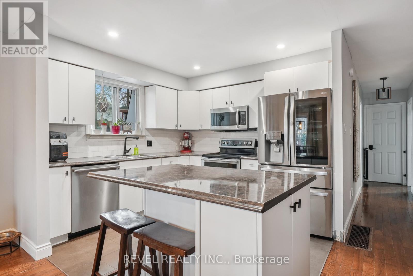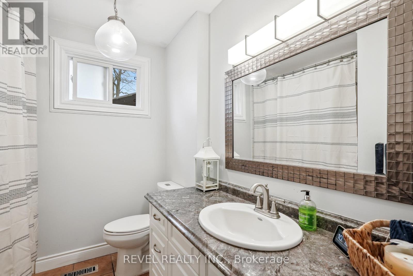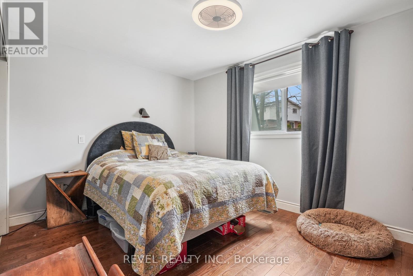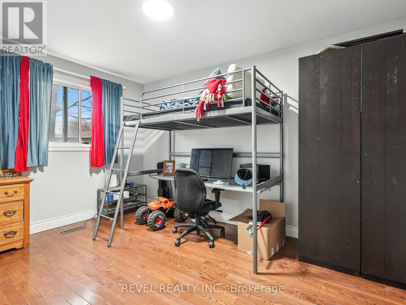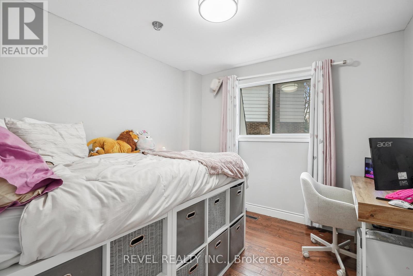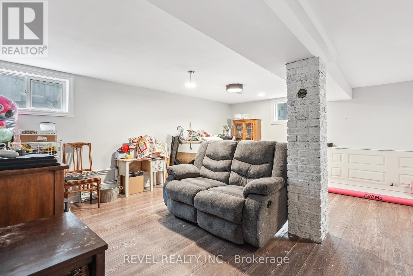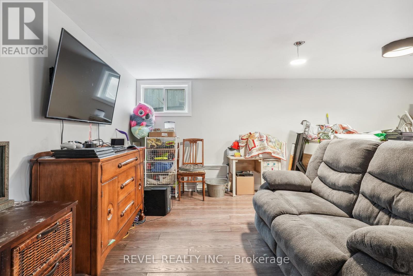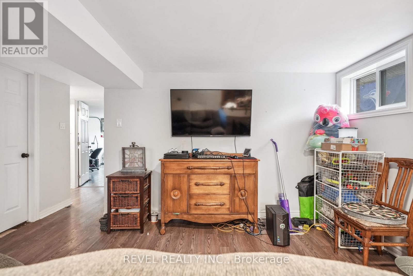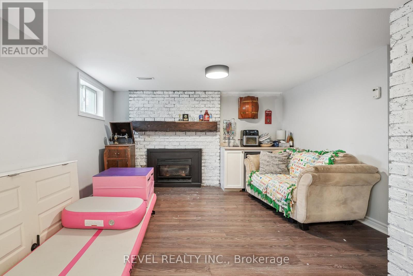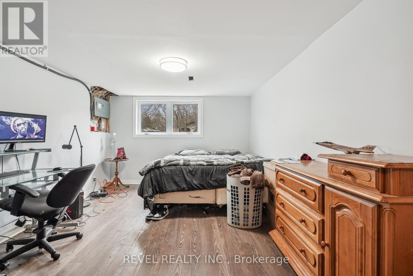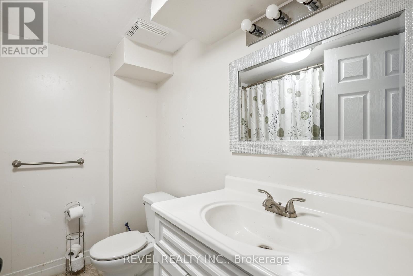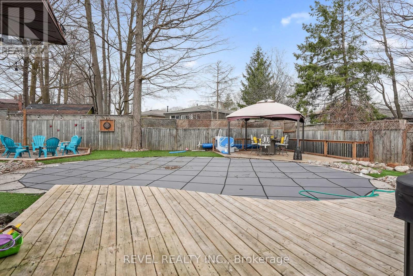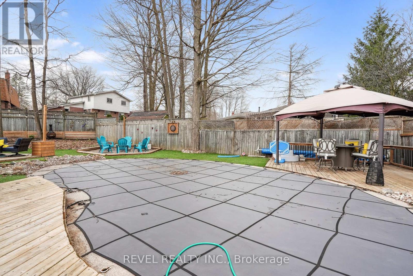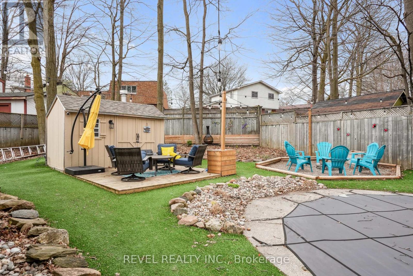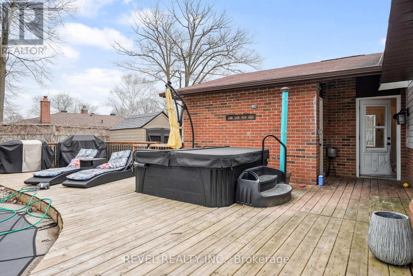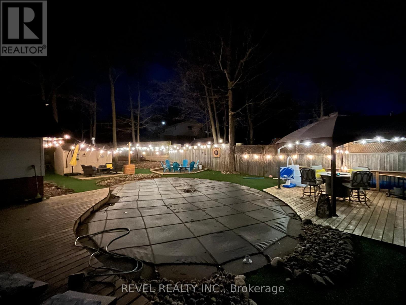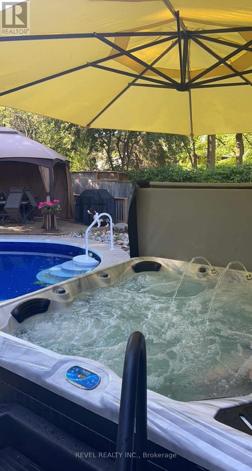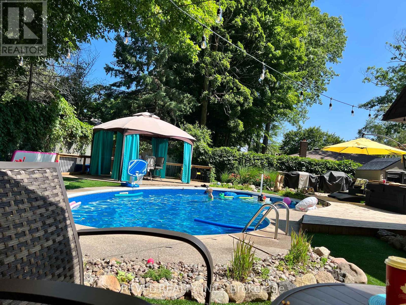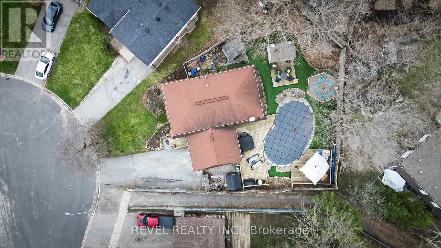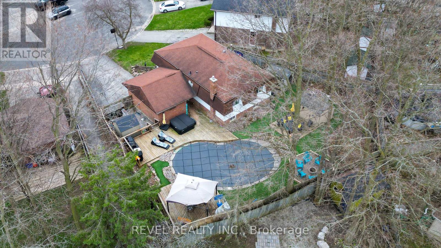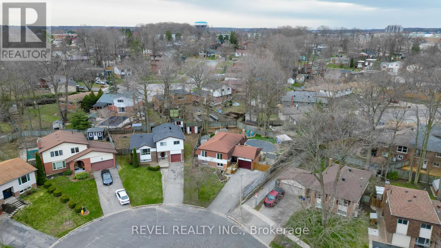5 Bedroom
2 Bathroom
Fireplace
Inground Pool
Central Air Conditioning
Forced Air
$799,900
Nestled in the serene community of Barrie, Ontario, 10 Parkway Place stands as a testament to modern comfort and style. This distinguished detached side split home presents an ideal retreat for families, offering 5 bedrooms and 2 baths to accommodate every need. Step inside to discover an expansive living room & dining room, bathed in natural light, perfect for hosting gatherings or simply unwinding after a long day. The adjacent spacious kitchen beckons culinary enthusiasts with its large island, providing ample space for meal preparation and casual dining. Descend into the fully finished basement, where a sprawling family room awaits, complete with a cozy fireplace, offering the perfect setting for movie nights or quiet moments of relaxation. Beyond the walls, the backyard beckons with its breathtaking featuresan inviting 8 ft deep inground pool promises refreshing dips on sunny days, while a fire pit area invites gatherings under the stars. And for ultimate relaxation, a private hot tub offers a tranquil escape, ensuring every moment spent at 10 Parkway Place is nothing short of extraordinary. Book a private showing today and see if 10 Parkway Place is your dream home. (id:50787)
Property Details
|
MLS® Number
|
S8279352 |
|
Property Type
|
Single Family |
|
Community Name
|
Cundles East |
|
Parking Space Total
|
5 |
|
Pool Type
|
Inground Pool |
Building
|
Bathroom Total
|
2 |
|
Bedrooms Above Ground
|
5 |
|
Bedrooms Total
|
5 |
|
Basement Development
|
Finished |
|
Basement Type
|
Full (finished) |
|
Construction Style Attachment
|
Detached |
|
Construction Style Split Level
|
Sidesplit |
|
Cooling Type
|
Central Air Conditioning |
|
Exterior Finish
|
Brick, Vinyl Siding |
|
Fireplace Present
|
Yes |
|
Heating Fuel
|
Natural Gas |
|
Heating Type
|
Forced Air |
|
Type
|
House |
Parking
Land
|
Acreage
|
No |
|
Size Irregular
|
37 X 120 Ft ; 103.17ftx67.02ftx36.86ftx104.59ftx36.98f |
|
Size Total Text
|
37 X 120 Ft ; 103.17ftx67.02ftx36.86ftx104.59ftx36.98f |
Rooms
| Level |
Type |
Length |
Width |
Dimensions |
|
Lower Level |
Family Room |
6.93 m |
5.66 m |
6.93 m x 5.66 m |
|
Lower Level |
Bedroom 4 |
3.48 m |
4.42 m |
3.48 m x 4.42 m |
|
Lower Level |
Bedroom 5 |
3.38 m |
2.31 m |
3.38 m x 2.31 m |
|
Lower Level |
Laundry Room |
3.38 m |
4.42 m |
3.38 m x 4.42 m |
|
Main Level |
Living Room |
4.14 m |
6.58 m |
4.14 m x 6.58 m |
|
Main Level |
Kitchen |
3.23 m |
5.23 m |
3.23 m x 5.23 m |
|
Main Level |
Dining Room |
3.2 m |
3 m |
3.2 m x 3 m |
|
Main Level |
Primary Bedroom |
4.14 m |
3.02 m |
4.14 m x 3.02 m |
|
Main Level |
Bedroom 2 |
3.12 m |
4.01 m |
3.12 m x 4.01 m |
|
Main Level |
Bedroom 3 |
3.12 m |
2.92 m |
3.12 m x 2.92 m |
https://www.realtor.ca/real-estate/26814777/10-parkway-pl-barrie-cundles-east

