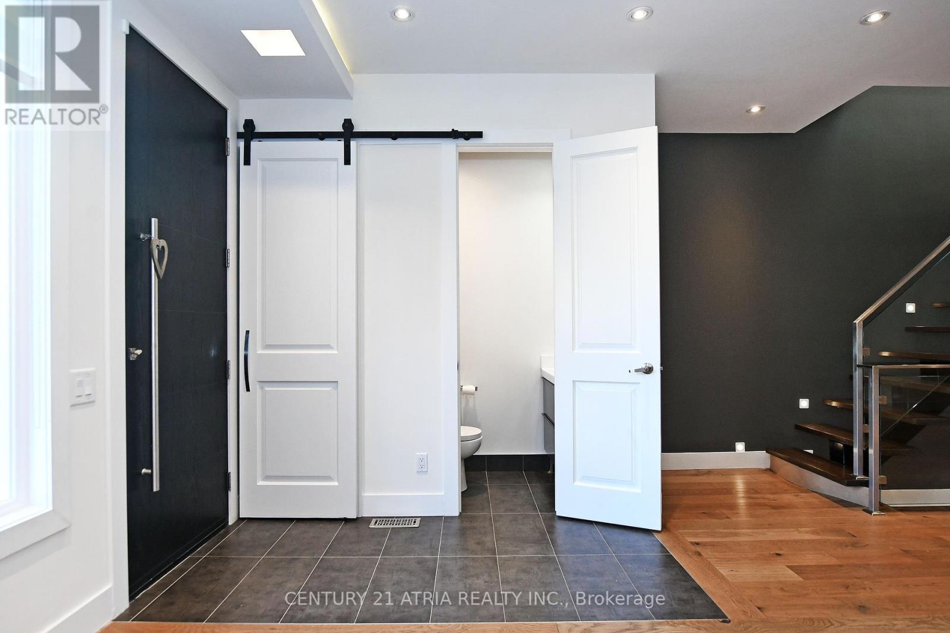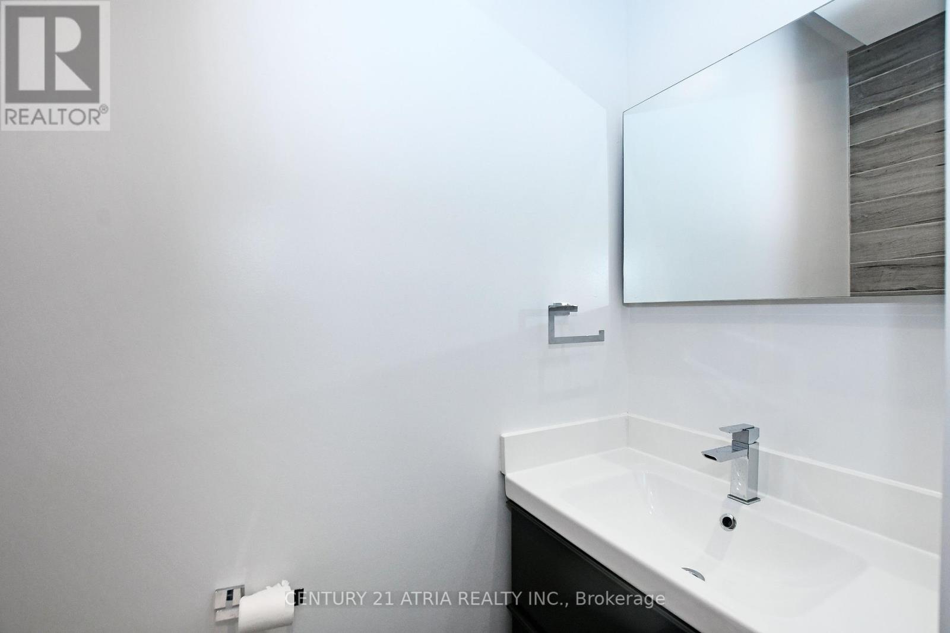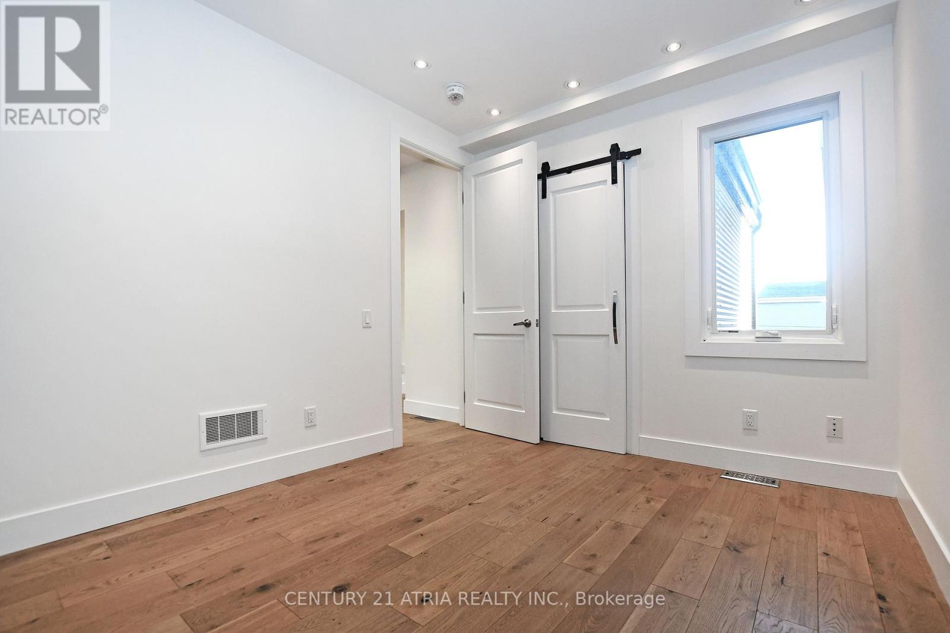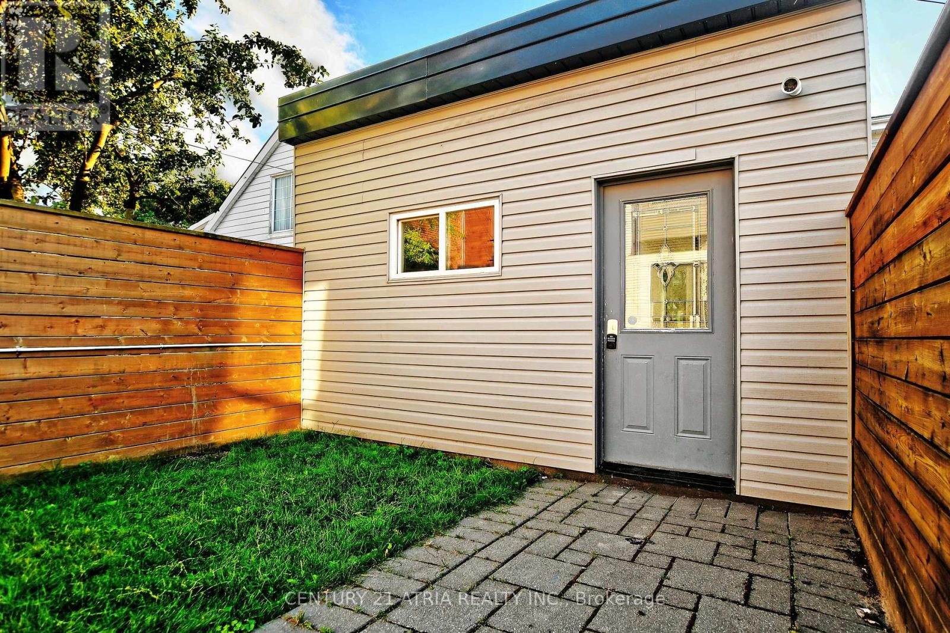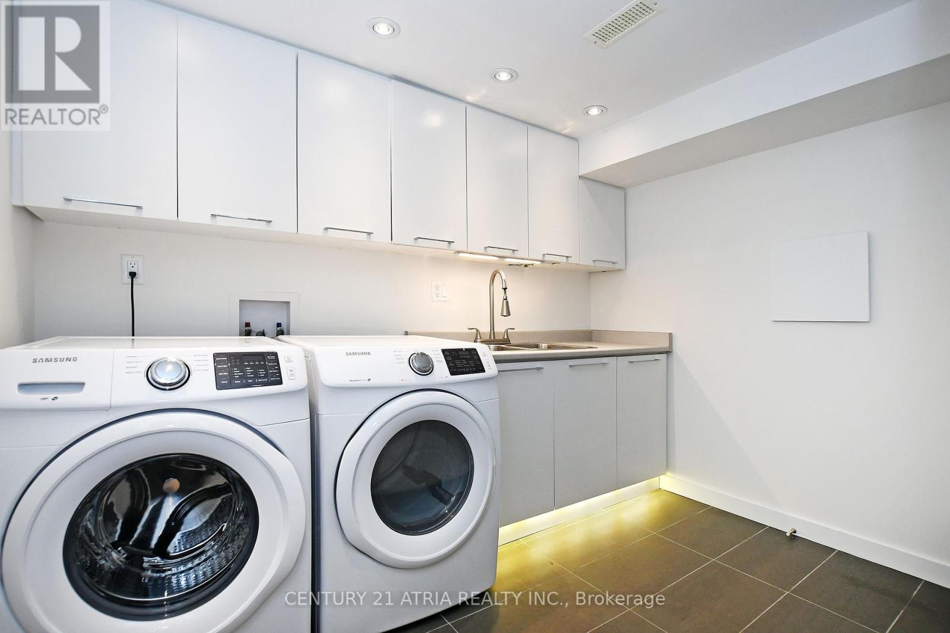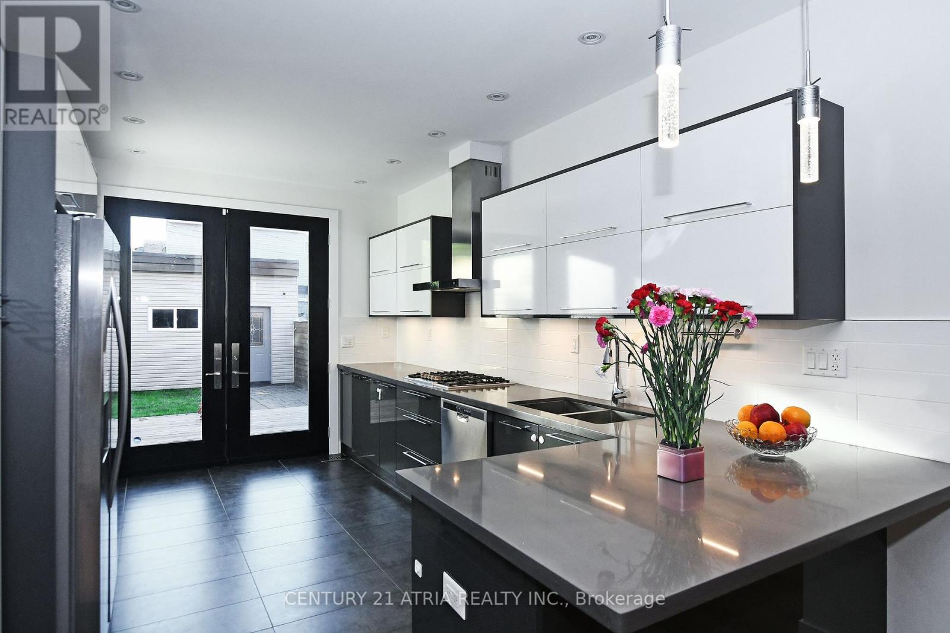3 Bedroom
4 Bathroom
Central Air Conditioning
Forced Air
$7,280 Monthly
Ultra modern house in the heart of vibrant Trinity-Bellwood's *Spacious open concept living/kitchen space*Inspirational architecture & design*Sun filled property with sky lights*10 ft H ceiling on main/second floor*Glass railing, fresh wooden deck & fence*Decorated with luxury stair & pot & led lights*Basement Backyard separate entrance*Nice Backyard & large garage*Easy access to queen west shops*New Painting **** EXTRAS **** Appcs Incl S/S Ref , S/S Cooktop, S/S Built-In Oven& Micr, S/S Range Hood, Washer & Dryer. Wood Patio, Tons of Pot Lights. Slid Window Covers. (id:50787)
Property Details
|
MLS® Number
|
C8488210 |
|
Property Type
|
Single Family |
|
Community Name
|
Trinity-Bellwoods |
|
Amenities Near By
|
Park, Public Transit, Schools |
|
Parking Space Total
|
1 |
Building
|
Bathroom Total
|
4 |
|
Bedrooms Above Ground
|
3 |
|
Bedrooms Total
|
3 |
|
Construction Style Attachment
|
Attached |
|
Cooling Type
|
Central Air Conditioning |
|
Exterior Finish
|
Aluminum Siding |
|
Foundation Type
|
Concrete |
|
Heating Fuel
|
Natural Gas |
|
Heating Type
|
Forced Air |
|
Stories Total
|
2 |
|
Type
|
Row / Townhouse |
|
Utility Water
|
Municipal Water |
Parking
Land
|
Acreage
|
No |
|
Land Amenities
|
Park, Public Transit, Schools |
|
Sewer
|
Sanitary Sewer |
Rooms
| Level |
Type |
Length |
Width |
Dimensions |
|
Second Level |
Primary Bedroom |
4.81 m |
4.11 m |
4.81 m x 4.11 m |
|
Second Level |
Bedroom 2 |
3.95 m |
3.01 m |
3.95 m x 3.01 m |
|
Second Level |
Bedroom 3 |
3.42 m |
2.75 m |
3.42 m x 2.75 m |
|
Second Level |
Foyer |
2.43 m |
2.53 m |
2.43 m x 2.53 m |
|
Basement |
Bathroom |
2.13 m |
|
2.13 m x Measurements not available |
|
Basement |
Recreational, Games Room |
6.75 m |
3.01 m |
6.75 m x 3.01 m |
|
Basement |
Laundry Room |
2.96 m |
2.13 m |
2.96 m x 2.13 m |
|
Ground Level |
Living Room |
8.954 m |
3.01 m |
8.954 m x 3.01 m |
|
Ground Level |
Dining Room |
8.95 m |
3.38 m |
8.95 m x 3.38 m |
|
Ground Level |
Kitchen |
4.68 m |
3.05 m |
4.68 m x 3.05 m |
Utilities
https://www.realtor.ca/real-estate/27104871/10-palmerston-avenue-toronto-trinity-bellwoods













