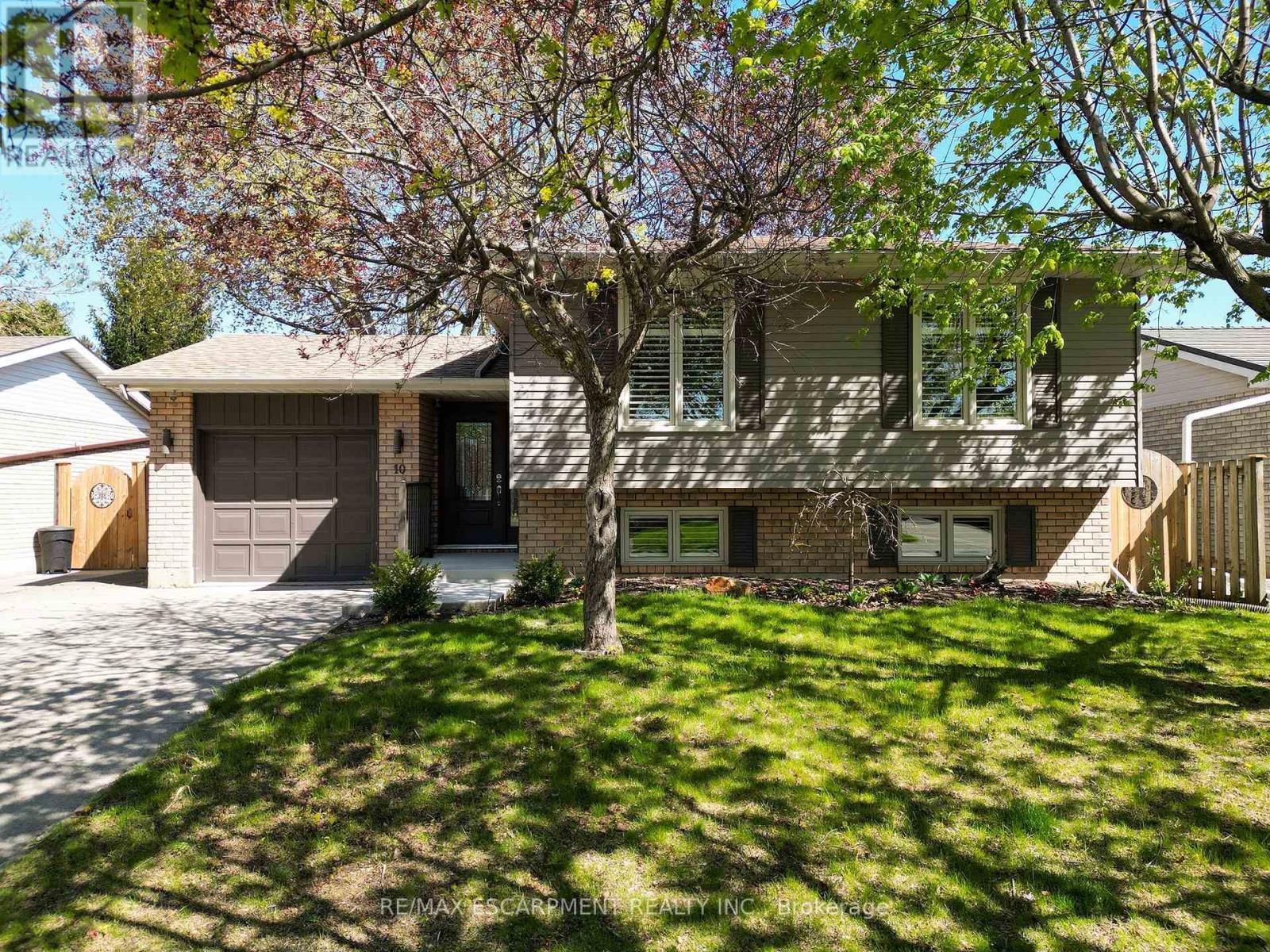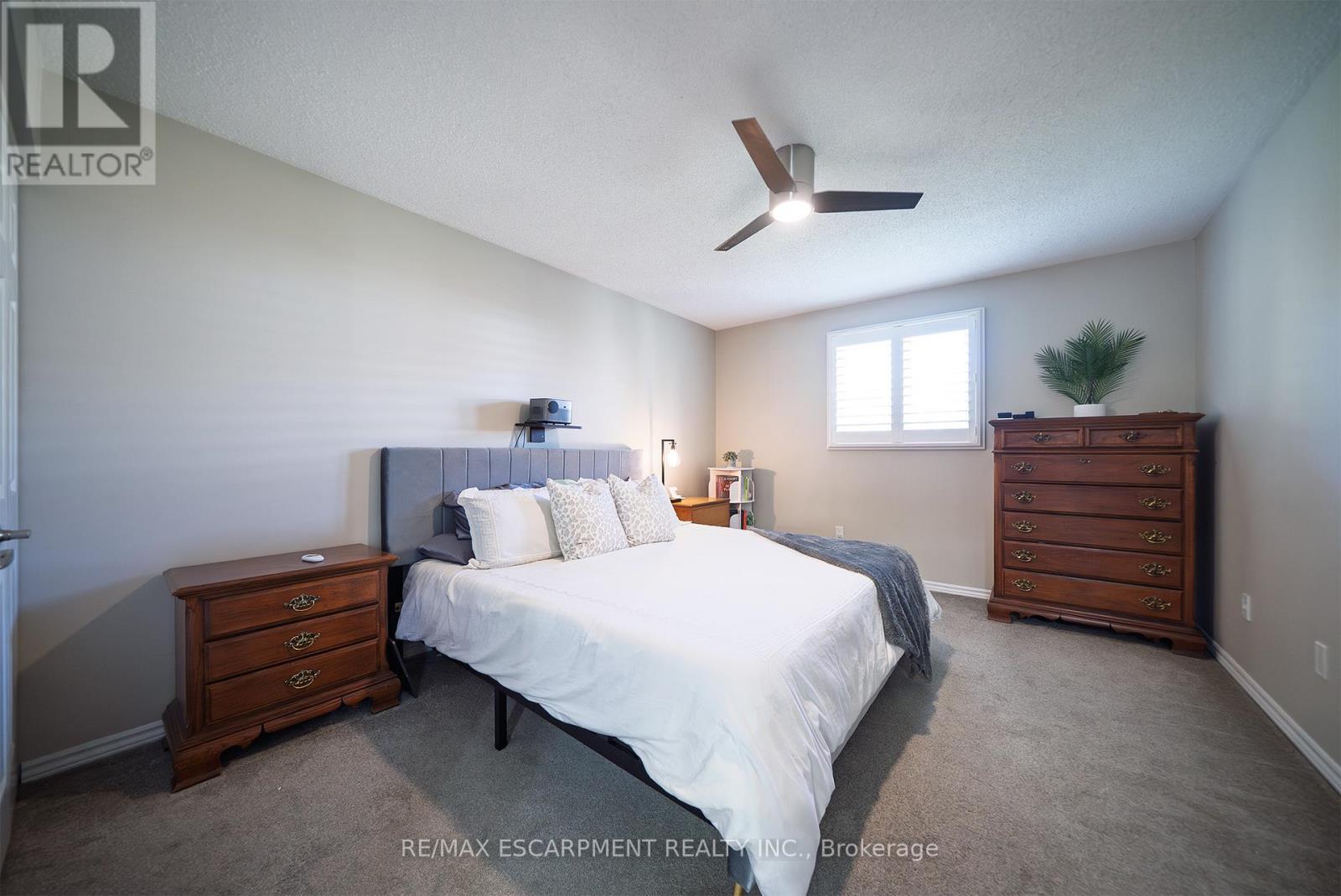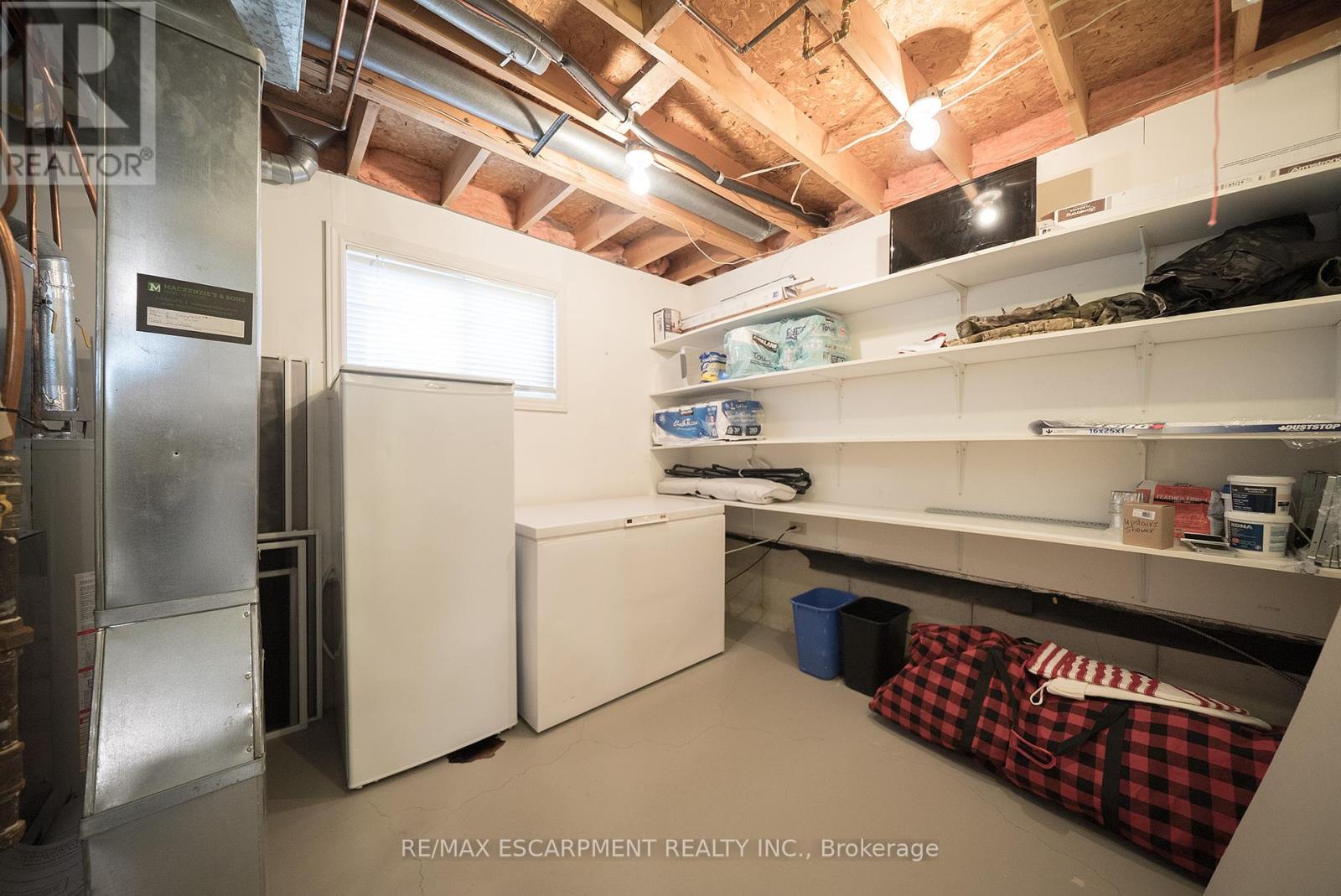3 Bedroom
2 Bathroom
1100 - 1500 sqft
Raised Bungalow
Fireplace
Central Air Conditioning
Forced Air
$775,000
Welcome home to 10 Myrtleville Drive, ideally situated in Brantford's sought-after Myrtleville North neighbourhood. This beautiful raised bungalow has been thoroughly updated and is move-in ready. The front foyer offers practical flow throughout the home, with direct access to the garage, a coat closet, and staircases leading to both the main level and the basement. The upper level features an open layout with wide plank flooring, modern light fixtures, and updated windows fitted with California shutters. The kitchen includes quartz countertops, a large island, and ample cabinet space well-suited for both daily use & entertaining. The main floor also offers two spacious bedrooms and an updated 4-piece bathroom. Downstairs, the lower level includes a third bedroom, a rec room with built-in cabinetry and a gas fireplace, and large windows that provide plenty of natural light. The laundry area is finished with storage cabinets and modern finishes. Additional storage is available in the utility room and crawlspace. The backyard is fully fenced and includes a concrete patio, a metal-frame gazebo with adjustable roof panels, and low-maintenance landscaping with perennial shrubs. Notable updates: roof (2017), furnace and AC (2014), bathrooms (2020), interior and exterior paint (2021), and front concrete porch (2022). Set in Brantford's family-friendly Myrtleville North neighbourhood, the home is within walking distance of local schools and close to parks, shopping, and commuter routes. (id:50787)
Property Details
|
MLS® Number
|
X12140630 |
|
Property Type
|
Single Family |
|
Equipment Type
|
Water Heater |
|
Features
|
Sump Pump |
|
Parking Space Total
|
3 |
|
Rental Equipment Type
|
Water Heater |
Building
|
Bathroom Total
|
2 |
|
Bedrooms Above Ground
|
2 |
|
Bedrooms Below Ground
|
1 |
|
Bedrooms Total
|
3 |
|
Amenities
|
Fireplace(s) |
|
Appliances
|
Garage Door Opener Remote(s), Water Softener, Dishwasher, Dryer, Garage Door Opener, Microwave, Stove, Washer, Refrigerator |
|
Architectural Style
|
Raised Bungalow |
|
Basement Development
|
Finished |
|
Basement Type
|
N/a (finished) |
|
Construction Style Attachment
|
Detached |
|
Cooling Type
|
Central Air Conditioning |
|
Exterior Finish
|
Aluminum Siding, Brick |
|
Fireplace Present
|
Yes |
|
Fireplace Total
|
1 |
|
Foundation Type
|
Poured Concrete |
|
Heating Fuel
|
Natural Gas |
|
Heating Type
|
Forced Air |
|
Stories Total
|
1 |
|
Size Interior
|
1100 - 1500 Sqft |
|
Type
|
House |
|
Utility Water
|
Municipal Water |
Parking
Land
|
Acreage
|
No |
|
Sewer
|
Sanitary Sewer |
|
Size Depth
|
101 Ft ,8 In |
|
Size Frontage
|
51 Ft |
|
Size Irregular
|
51 X 101.7 Ft |
|
Size Total Text
|
51 X 101.7 Ft |
|
Zoning Description
|
R1b |
Rooms
| Level |
Type |
Length |
Width |
Dimensions |
|
Second Level |
Bathroom |
2.36 m |
2.01 m |
2.36 m x 2.01 m |
|
Second Level |
Bedroom |
3.48 m |
4.5 m |
3.48 m x 4.5 m |
|
Second Level |
Bedroom |
3.4 m |
5.05 m |
3.4 m x 5.05 m |
|
Second Level |
Dining Room |
2.49 m |
2.39 m |
2.49 m x 2.39 m |
|
Second Level |
Kitchen |
2.49 m |
3.3 m |
2.49 m x 3.3 m |
|
Second Level |
Living Room |
4.52 m |
5.23 m |
4.52 m x 5.23 m |
|
Basement |
Other |
2.13 m |
2.01 m |
2.13 m x 2.01 m |
|
Basement |
Utility Room |
3.3 m |
2.79 m |
3.3 m x 2.79 m |
|
Basement |
Bathroom |
2.11 m |
2.11 m |
2.11 m x 2.11 m |
|
Basement |
Bedroom |
3.25 m |
3.84 m |
3.25 m x 3.84 m |
|
Basement |
Laundry Room |
2.03 m |
2.9 m |
2.03 m x 2.9 m |
|
Basement |
Recreational, Games Room |
6.71 m |
3.38 m |
6.71 m x 3.38 m |
https://www.realtor.ca/real-estate/28295647/10-myrtleville-drive-brantford
































