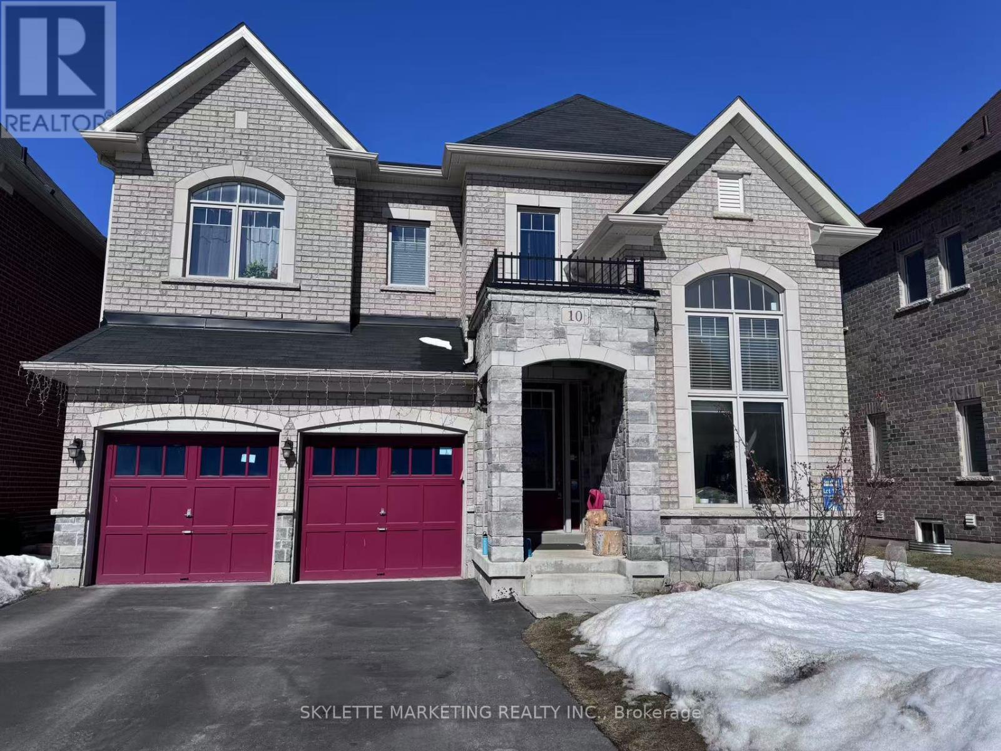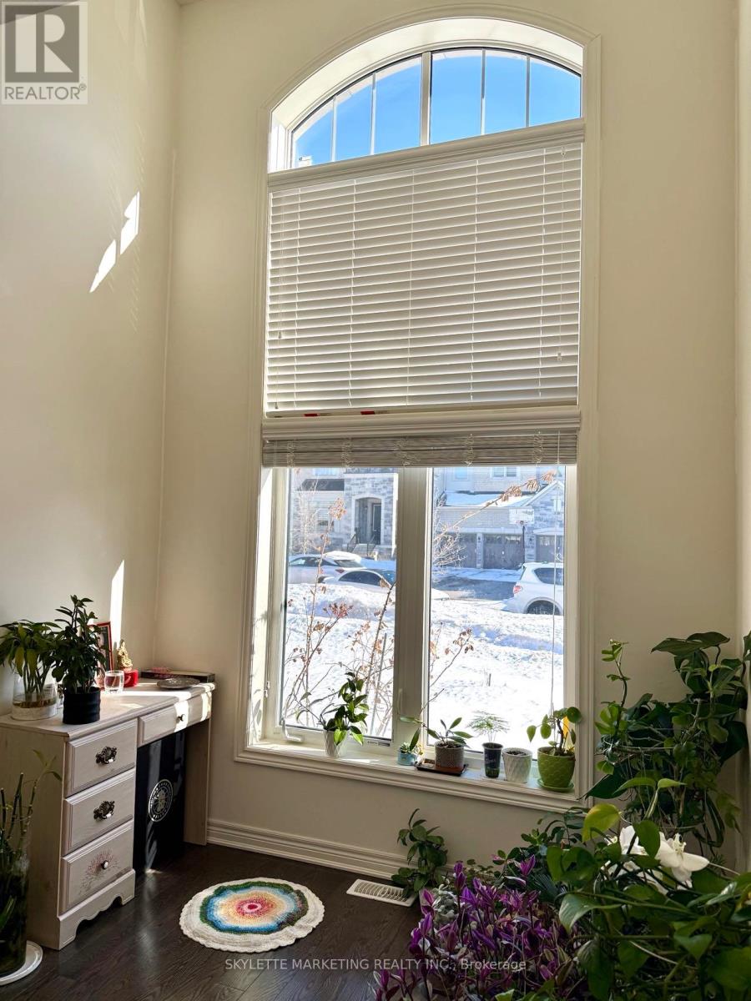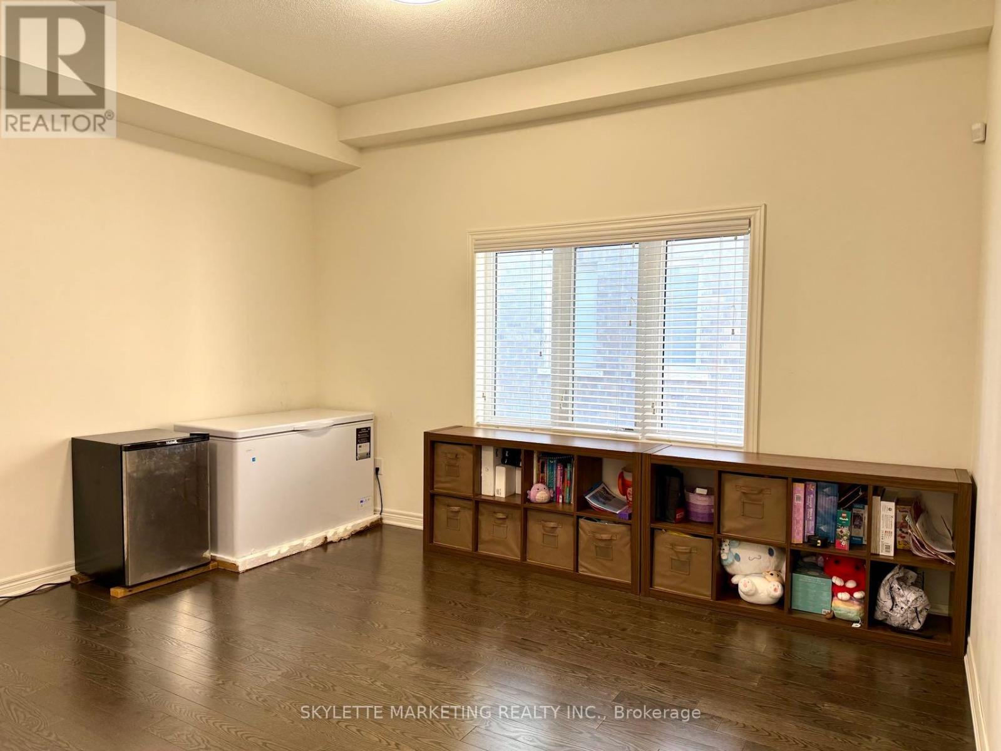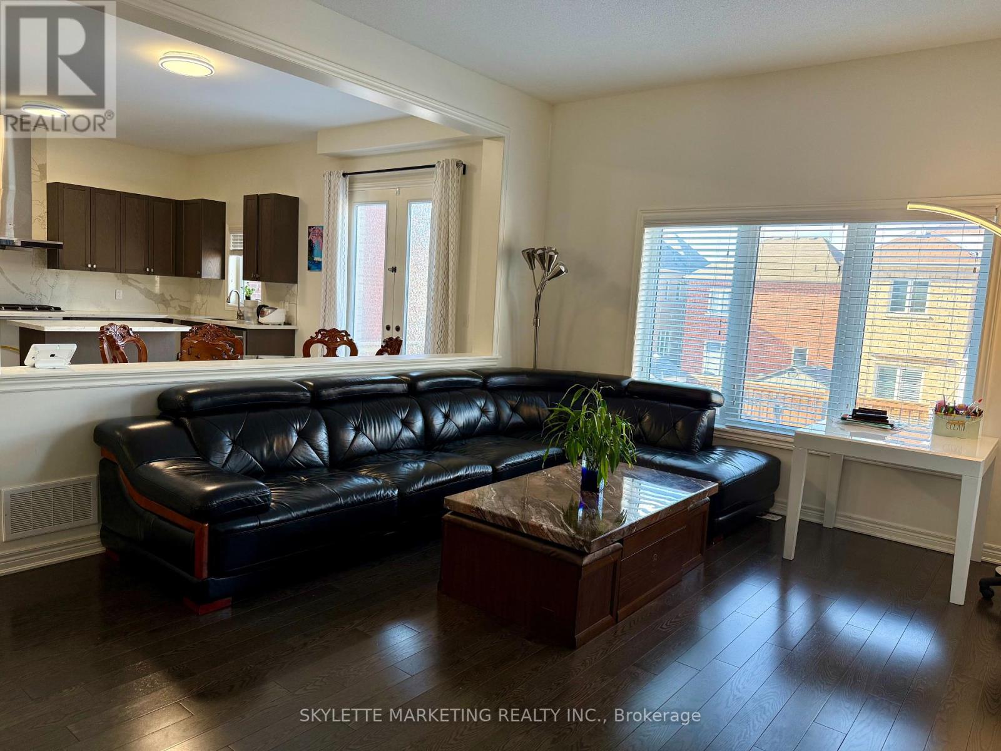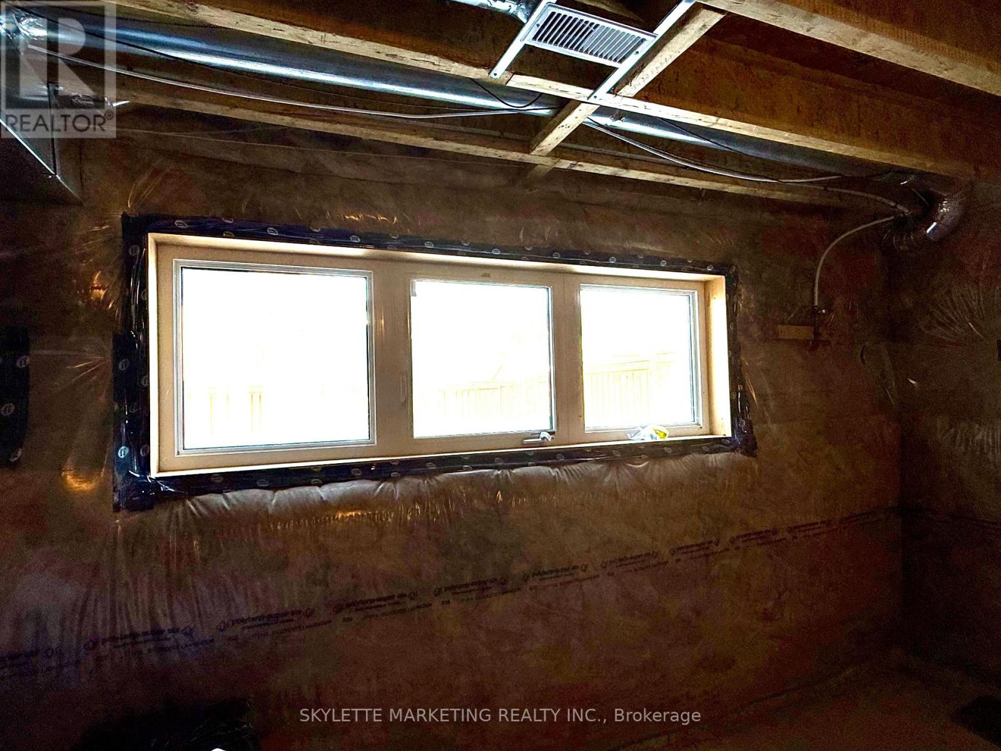5 Bedroom
5 Bathroom
3000 - 3500 sqft
Fireplace
Forced Air
$1,590,000
Welcome to 10 Mary Wilson Court in the luxurious community of Sharon Village, This 4+1 bedroom home boasts over 3000 Sq.ft of living Space (basement not included), with 9 Foot Ceilings , large windows with natural light, hardwood floors throughout, home office on the ground level and a gorgeous kitchen with Quartz Counters, island, and stainless steel appliances. You will also find 9 Foot Ceilings on the 2nd floor, 4 bedrooms along with a loft space that could easily be converted into a 5th bedroom with an ensuite. The basement can upgrade to walk-up; no sidewalk, Walking distance to School, Mins Drive To Go Station, HWY 404, Costco, Rogers Conservation Park Trails, Upper Canada Mall. (id:50787)
Property Details
|
MLS® Number
|
N12146248 |
|
Property Type
|
Single Family |
|
Community Name
|
Sharon |
|
Amenities Near By
|
Schools, Public Transit |
|
Features
|
Ravine, Conservation/green Belt |
|
Parking Space Total
|
6 |
Building
|
Bathroom Total
|
5 |
|
Bedrooms Above Ground
|
4 |
|
Bedrooms Below Ground
|
1 |
|
Bedrooms Total
|
5 |
|
Age
|
New Building |
|
Appliances
|
Garage Door Opener Remote(s), Water Heater |
|
Basement Type
|
Full |
|
Construction Style Attachment
|
Detached |
|
Exterior Finish
|
Brick, Stone |
|
Fireplace Present
|
Yes |
|
Flooring Type
|
Hardwood, Carpeted, Ceramic |
|
Foundation Type
|
Unknown |
|
Half Bath Total
|
1 |
|
Heating Fuel
|
Natural Gas |
|
Heating Type
|
Forced Air |
|
Stories Total
|
2 |
|
Size Interior
|
3000 - 3500 Sqft |
|
Type
|
House |
|
Utility Water
|
Municipal Water |
Parking
Land
|
Acreage
|
No |
|
Land Amenities
|
Schools, Public Transit |
|
Sewer
|
Sanitary Sewer |
|
Size Depth
|
131 Ft ,10 In |
|
Size Frontage
|
52 Ft |
|
Size Irregular
|
52 X 131.9 Ft |
|
Size Total Text
|
52 X 131.9 Ft |
Rooms
| Level |
Type |
Length |
Width |
Dimensions |
|
Second Level |
Loft |
5.2 m |
3.25 m |
5.2 m x 3.25 m |
|
Second Level |
Primary Bedroom |
5.75 m |
5.1 m |
5.75 m x 5.1 m |
|
Second Level |
Bedroom 2 |
3.75 m |
3.1 m |
3.75 m x 3.1 m |
|
Second Level |
Bedroom 3 |
4.9 m |
3.55 m |
4.9 m x 3.55 m |
|
Second Level |
Bedroom 4 |
4.85 m |
3.25 m |
4.85 m x 3.25 m |
|
Lower Level |
Recreational, Games Room |
9.95 m |
5.78 m |
9.95 m x 5.78 m |
|
Ground Level |
Living Room |
4.8 m |
4.42 m |
4.8 m x 4.42 m |
|
Ground Level |
Dining Room |
4.8 m |
4.42 m |
4.8 m x 4.42 m |
|
Ground Level |
Kitchen |
4.57 m |
4.25 m |
4.57 m x 4.25 m |
|
Ground Level |
Family Room |
5.6 m |
4.59 m |
5.6 m x 4.59 m |
|
Ground Level |
Office |
3.35 m |
3 m |
3.35 m x 3 m |
|
Ground Level |
Foyer |
5.15 m |
2.35 m |
5.15 m x 2.35 m |
https://www.realtor.ca/real-estate/28308100/10-marywilson-court-east-gwillimbury-sharon-sharon

